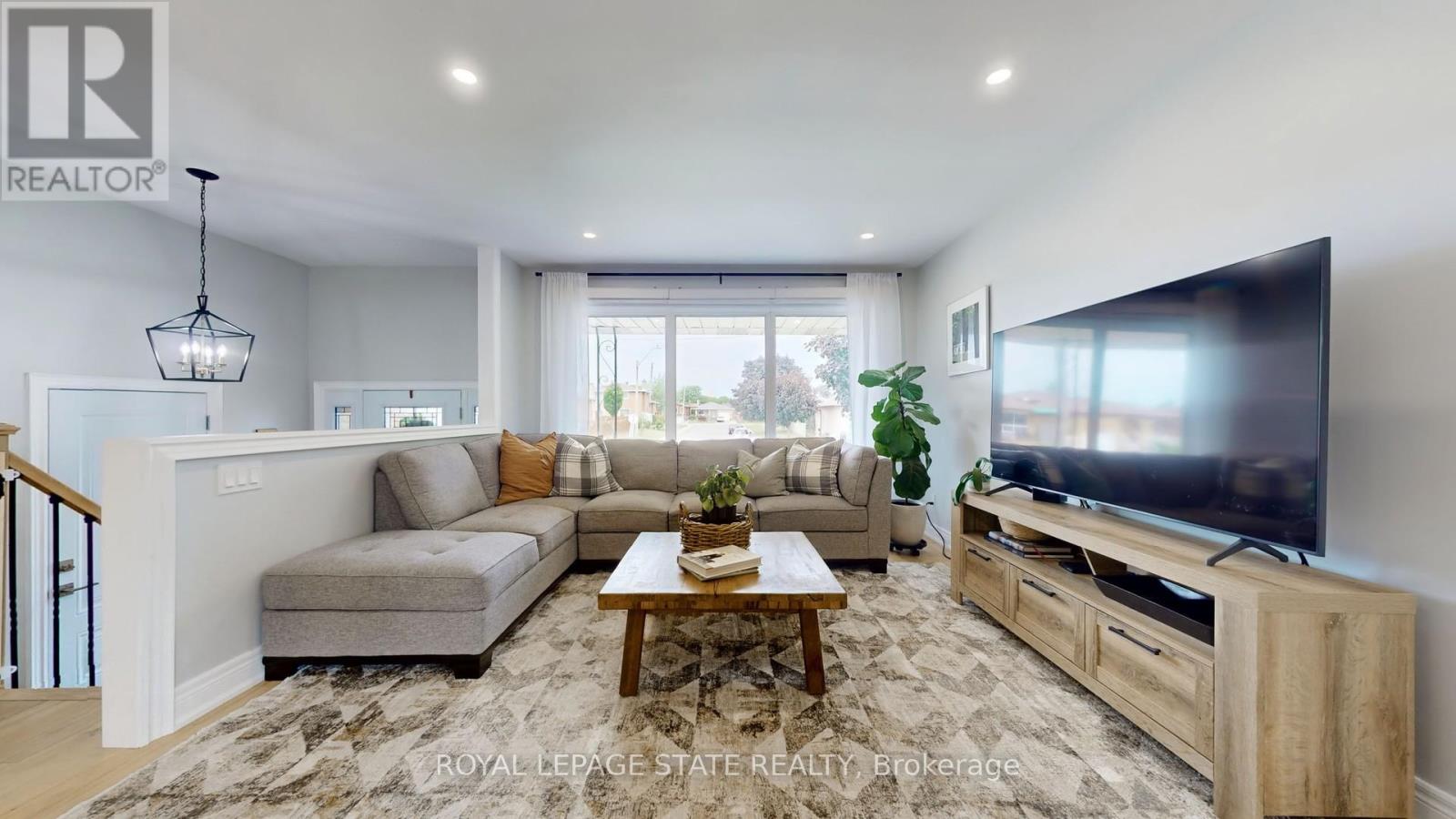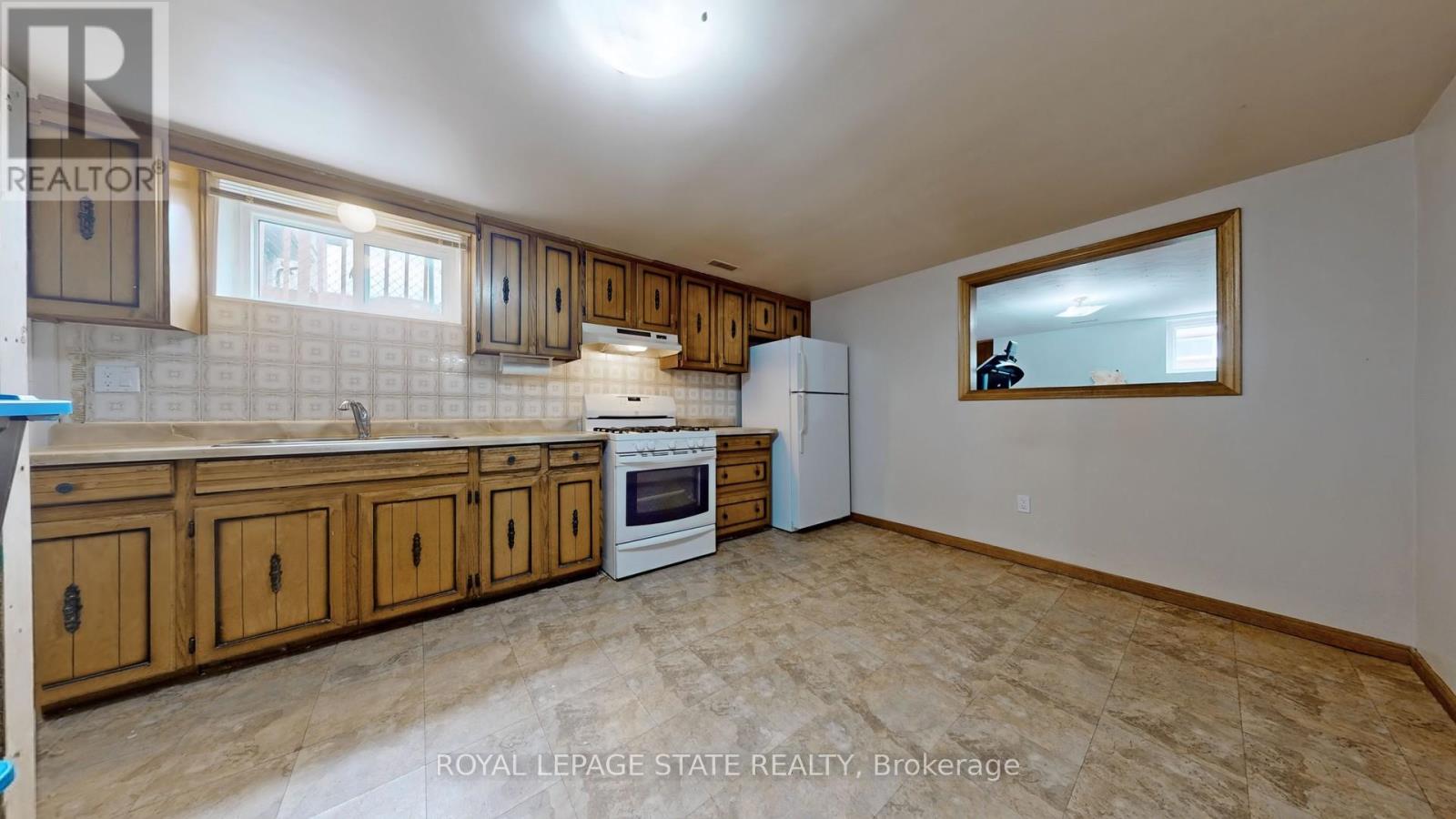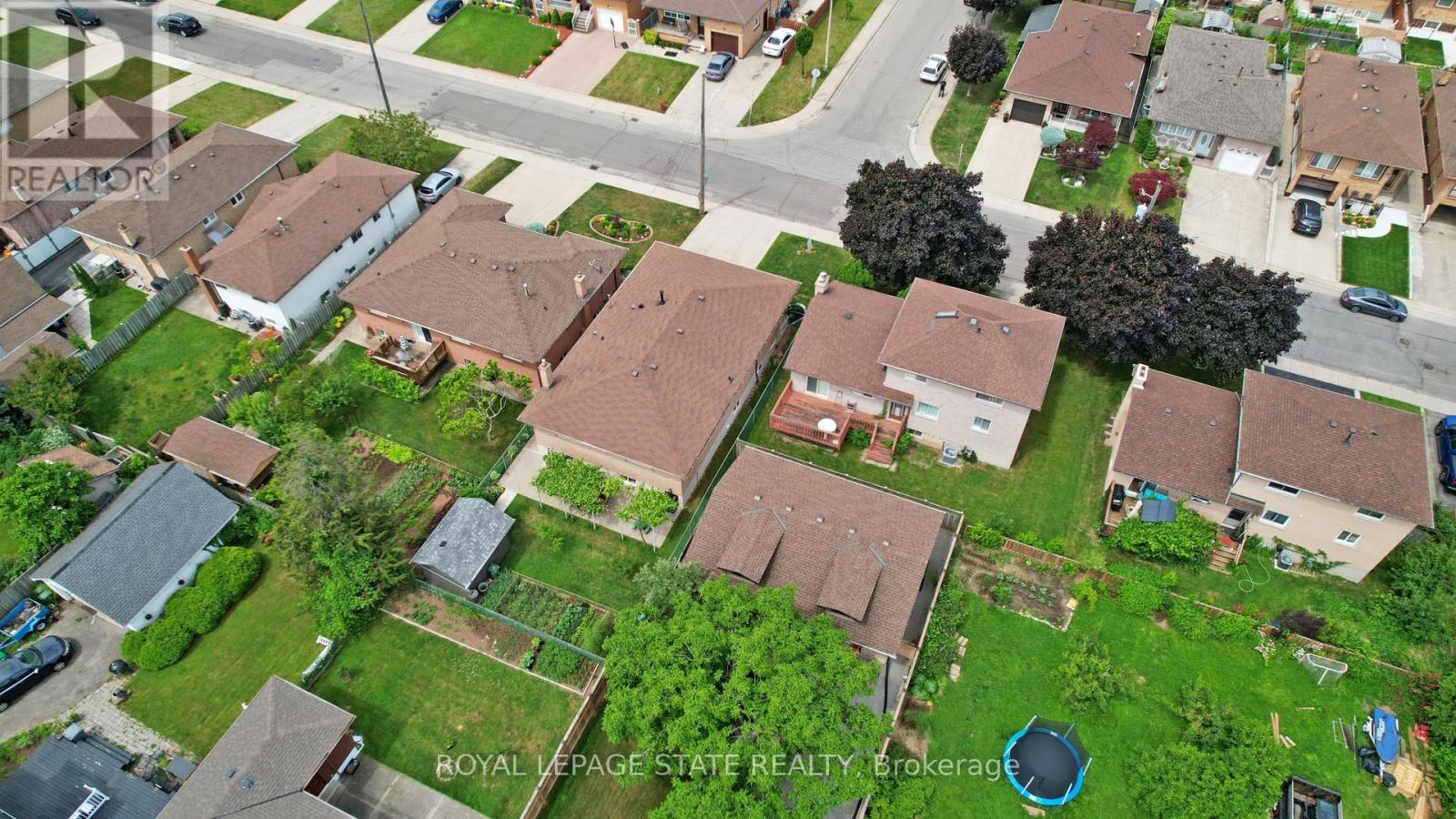4 Bedroom
3 Bathroom
Raised Bungalow
Fireplace
Central Air Conditioning
Forced Air
$849,900
A fantastic raised ranch home w/ approx. 2750 sq ft of living space in a quiet mature mature neighbourhood. 3+1 bedrooms, 3 full bathrooms, 2 kitchens. Major renovations done in 2021. 1400 sq ft Main floor is fully renovated in 2021 and offers open concept living, dining & kitchen area. Master bedroom with ensuite bathroom, additional two generous size bedrooms & family bath. Lower floor with walk up basement is a great space for your in-laws or possible investment and offers 2nd kitchen, large family room, a bedroom, full bathroom, renovated laundry room and plenty of storage space. Improvements and renovation in 2021 include new kitchen, two fully renovated baths, hardwood floors, trim and paint on main level, 2T A/C, 60000 BTU furnace, 60 Gallon owned water tank, 6 appliances, entry door, attic insulation to R24, 100 AMP Service -ESA Certificate, Electrical and pluming update, 3/4 inch incoming water line, 9x12 ft shed and much more. Excellent Convenient location: 5 mins to GO Station, 15 mins to downtown Hamilton, 40 mins to Toronto, 40 mins to Niagara Falls. Close to schools, parks, major shopping plazas, rec centre, Red Hill Valley Pkwy, and much more! Dont miss out! (id:27910)
Property Details
|
MLS® Number
|
X8453936 |
|
Property Type
|
Single Family |
|
Community Name
|
Riverdale |
|
Parking Space Total
|
3 |
Building
|
Bathroom Total
|
3 |
|
Bedrooms Above Ground
|
3 |
|
Bedrooms Below Ground
|
1 |
|
Bedrooms Total
|
4 |
|
Appliances
|
Dishwasher, Dryer, Refrigerator, Stove, Washer |
|
Architectural Style
|
Raised Bungalow |
|
Basement Development
|
Finished |
|
Basement Type
|
Full (finished) |
|
Construction Style Attachment
|
Detached |
|
Cooling Type
|
Central Air Conditioning |
|
Exterior Finish
|
Brick |
|
Fireplace Present
|
Yes |
|
Foundation Type
|
Block |
|
Heating Fuel
|
Natural Gas |
|
Heating Type
|
Forced Air |
|
Stories Total
|
1 |
|
Type
|
House |
|
Utility Water
|
Municipal Water |
Parking
Land
|
Acreage
|
No |
|
Sewer
|
Sanitary Sewer |
|
Size Irregular
|
40 X 110 Ft |
|
Size Total Text
|
40 X 110 Ft|under 1/2 Acre |
Rooms
| Level |
Type |
Length |
Width |
Dimensions |
|
Basement |
Bedroom |
3.1 m |
3 m |
3.1 m x 3 m |
|
Basement |
Bathroom |
|
|
Measurements not available |
|
Basement |
Kitchen |
4.5 m |
3.1 m |
4.5 m x 3.1 m |
|
Basement |
Living Room |
8.8 m |
3.7 m |
8.8 m x 3.7 m |
|
Main Level |
Kitchen |
5.2 m |
3.4 m |
5.2 m x 3.4 m |
|
Main Level |
Dining Room |
3.8 m |
2.9 m |
3.8 m x 2.9 m |
|
Main Level |
Living Room |
4.9 m |
3.7 m |
4.9 m x 3.7 m |
|
Main Level |
Bedroom |
4.1 m |
4.1 m |
4.1 m x 4.1 m |
|
Main Level |
Bathroom |
|
|
Measurements not available |
|
Main Level |
Bedroom 2 |
4 m |
3.1 m |
4 m x 3.1 m |
|
Main Level |
Bedroom 3 |
4 m |
2.7 m |
4 m x 2.7 m |
|
Main Level |
Bathroom |
|
|
Measurements not available |










































