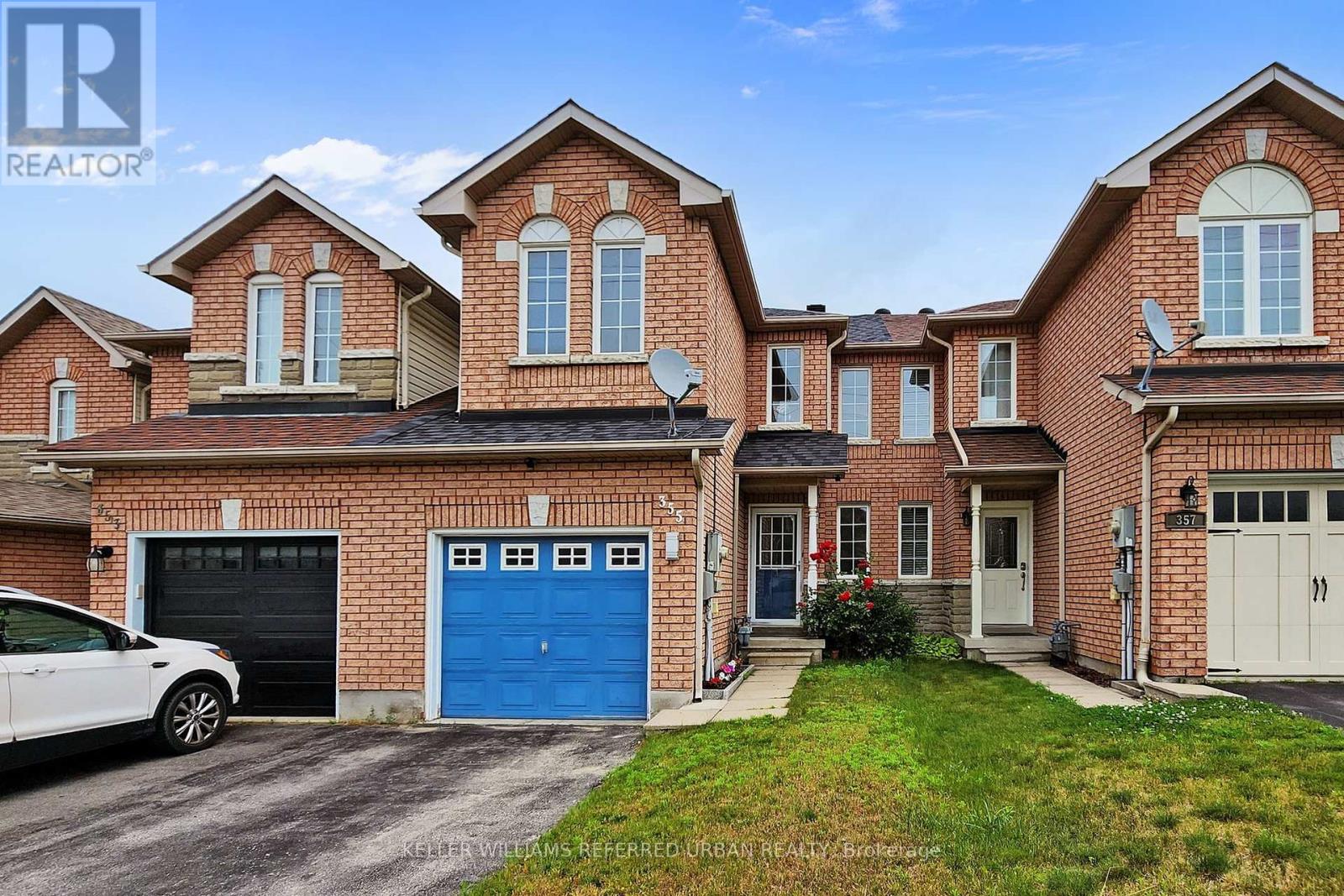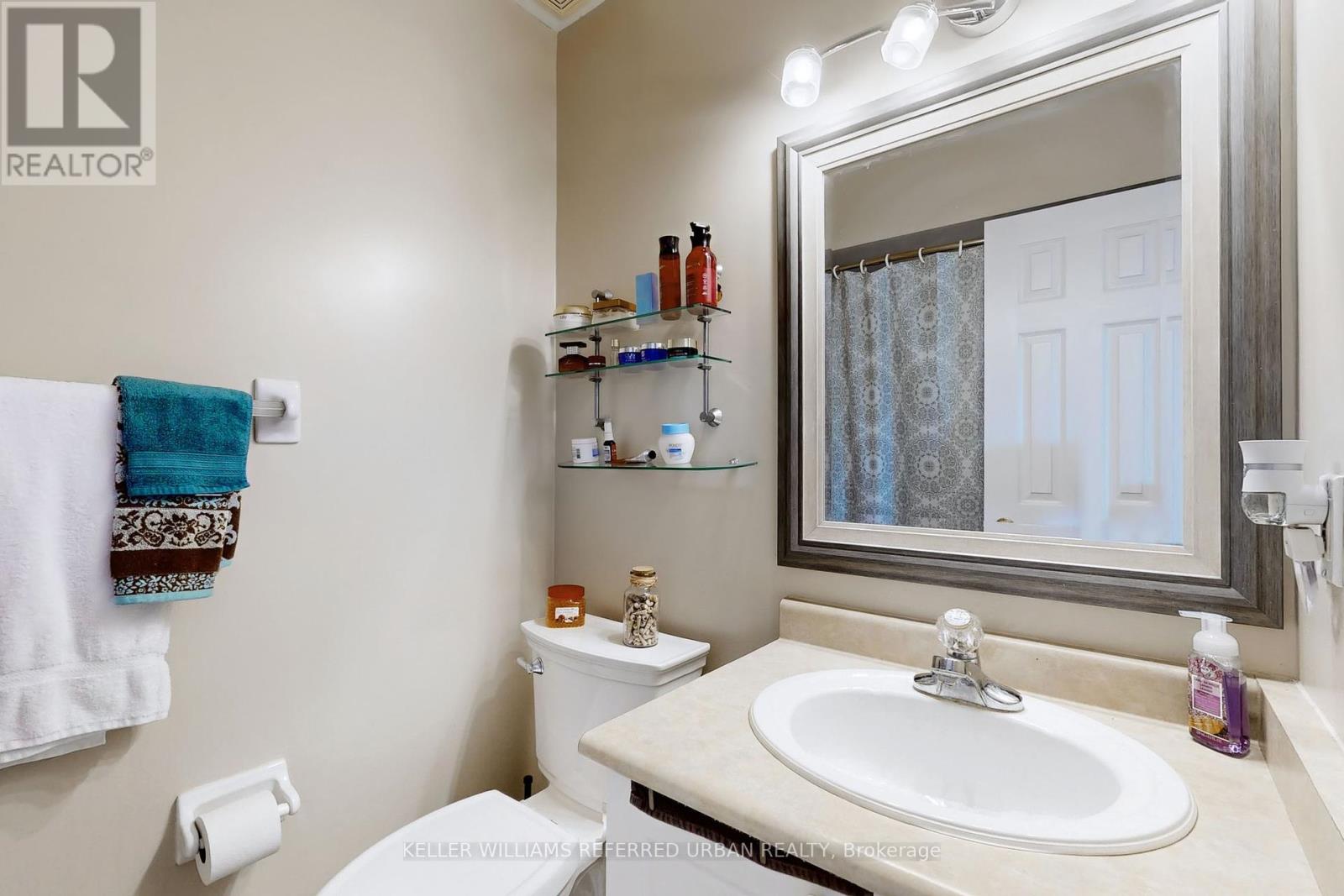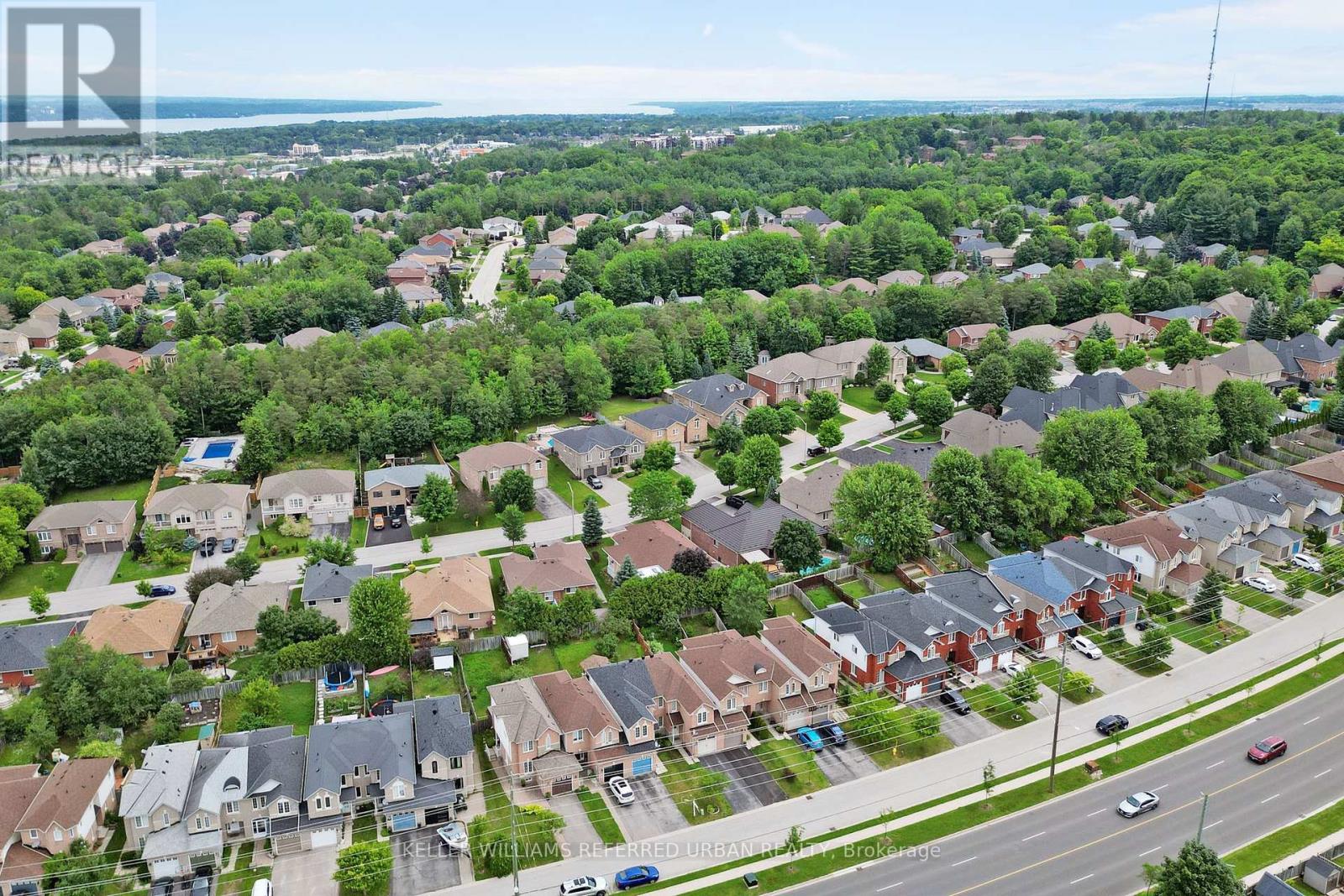4 Bedroom
4 Bathroom
Central Air Conditioning
Forced Air
$650,000
In the esteemed Centre point of Barrie you'll discover this splendid family home with beautiful indoor and outdoor space adorned with stunning mature trees. This residence is positioned minutes away from the main street of Mapleview Drive. Inside this remarkable home, you'll be greeted by a gourmet kitchen featuring a walkout to a two-tier deck complete with a BBQ station and an oasis backyard, perfect for entertaining your family and guests. Upon entering this masterpiece, the open-concept foyer with its soaring high ceilings and Juliette balcony above is sure to leave you breathless, offering a captivating view from top to bottom. Its key features include 4 large bedrooms, 4 bathrooms, and an open area main floor living space. Its unique layout also provides an entrance to the garage from inside the home as well as outside from the backyard which makes it fully detached on one side of the home except for the attached garages. A fully finished basement perfect for nanny's quarters, in-law suite or home office. Throughout the home, you'll find an array of sunlight filled with warm charm and character. Spectacular location walking distance to transit, Go Stations, Schools, Parks. Close to Hospitals, Golf, Restaurants, and Shopping. **** EXTRAS **** Throughout the home, you'll find an array of sunlight filled with warm charm and character. Spectacular location walking distance to transit, Go Stations, schools, parks. Close to hospitals, golf, restaurants, and shopping. (id:27910)
Property Details
|
MLS® Number
|
S8484970 |
|
Property Type
|
Single Family |
|
Community Name
|
Ardagh |
|
Amenities Near By
|
Park, Place Of Worship, Public Transit, Schools |
|
Parking Space Total
|
3 |
Building
|
Bathroom Total
|
4 |
|
Bedrooms Above Ground
|
3 |
|
Bedrooms Below Ground
|
1 |
|
Bedrooms Total
|
4 |
|
Appliances
|
Central Vacuum |
|
Basement Development
|
Finished |
|
Basement Type
|
N/a (finished) |
|
Construction Style Attachment
|
Attached |
|
Cooling Type
|
Central Air Conditioning |
|
Exterior Finish
|
Brick |
|
Foundation Type
|
Concrete |
|
Heating Fuel
|
Natural Gas |
|
Heating Type
|
Forced Air |
|
Stories Total
|
2 |
|
Type
|
Row / Townhouse |
|
Utility Water
|
Municipal Water |
Parking
Land
|
Acreage
|
No |
|
Land Amenities
|
Park, Place Of Worship, Public Transit, Schools |
|
Sewer
|
Sanitary Sewer |
|
Size Irregular
|
19.68 X 129.84 Ft |
|
Size Total Text
|
19.68 X 129.84 Ft |
Rooms
| Level |
Type |
Length |
Width |
Dimensions |
|
Lower Level |
Laundry Room |
1 m |
1.6 m |
1 m x 1.6 m |
|
Lower Level |
Bedroom |
2.53 m |
2.5 m |
2.53 m x 2.5 m |
|
Lower Level |
Recreational, Games Room |
2.23 m |
3.5 m |
2.23 m x 3.5 m |
|
Lower Level |
Utility Room |
0.5 m |
0.5 m |
0.5 m x 0.5 m |
|
Main Level |
Foyer |
0.3 m |
0.5 m |
0.3 m x 0.5 m |
|
Main Level |
Living Room |
2.23 m |
5.3 m |
2.23 m x 5.3 m |
|
Main Level |
Dining Room |
2.23 m |
5.3 m |
2.23 m x 5.3 m |
|
Main Level |
Kitchen |
2.53 m |
3.23 m |
2.53 m x 3.23 m |
|
Main Level |
Eating Area |
2.53 m |
3.23 m |
2.53 m x 3.23 m |
|
Upper Level |
Primary Bedroom |
4.35 m |
3.07 m |
4.35 m x 3.07 m |
|
Upper Level |
Bedroom 2 |
2.43 m |
2.92 m |
2.43 m x 2.92 m |
|
Upper Level |
Bedroom 3 |
2.43 m |
3.5 m |
2.43 m x 3.5 m |




































