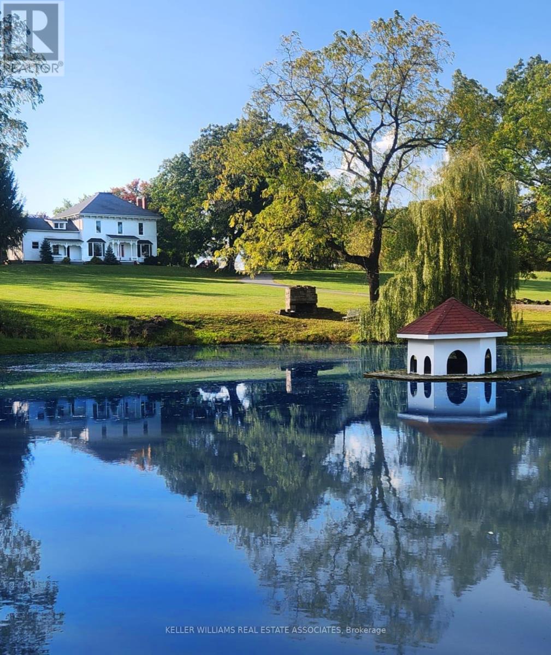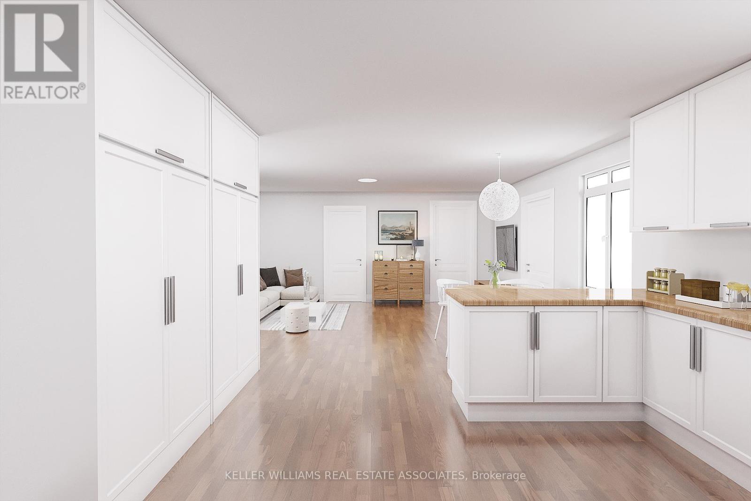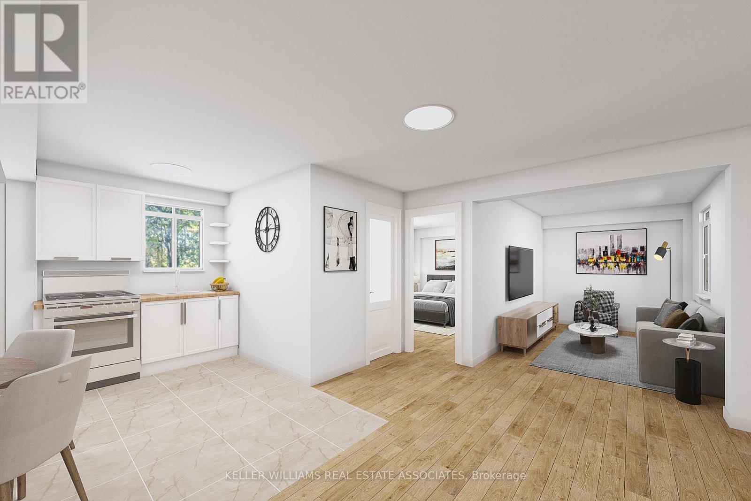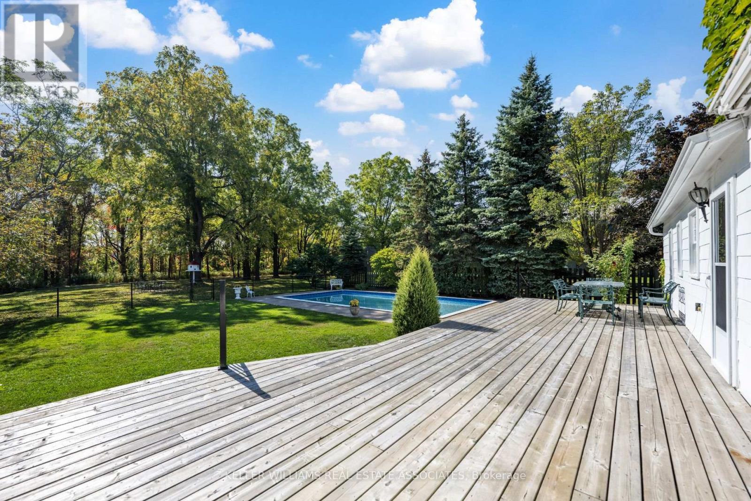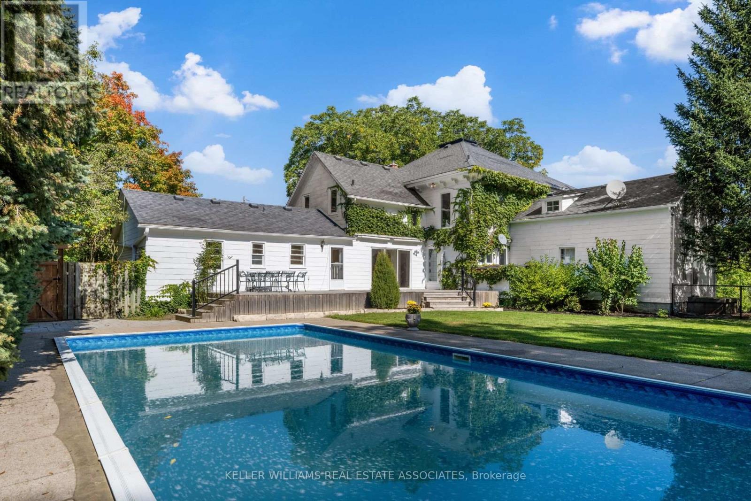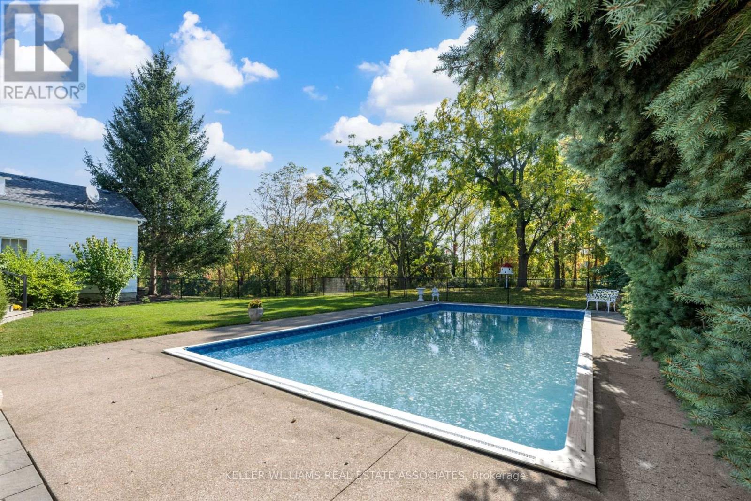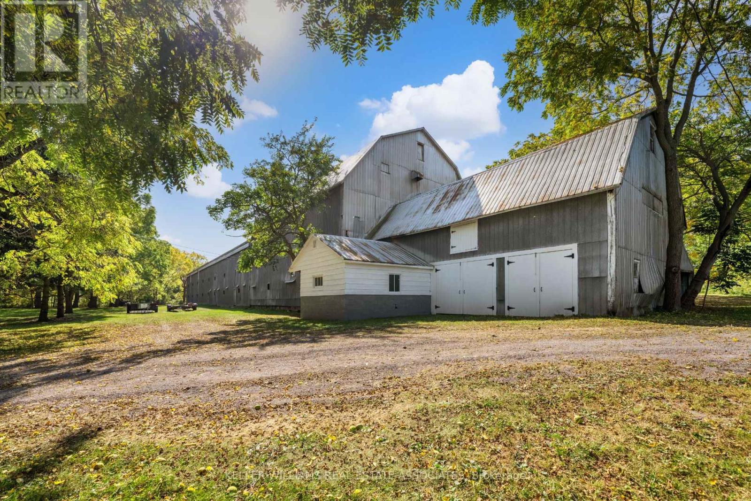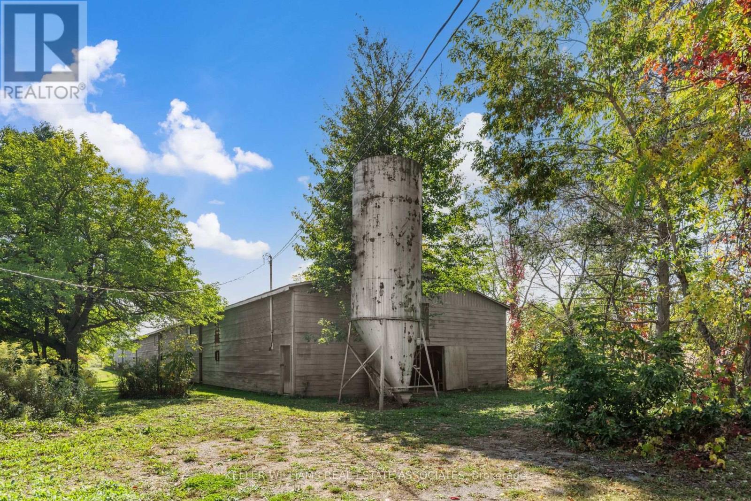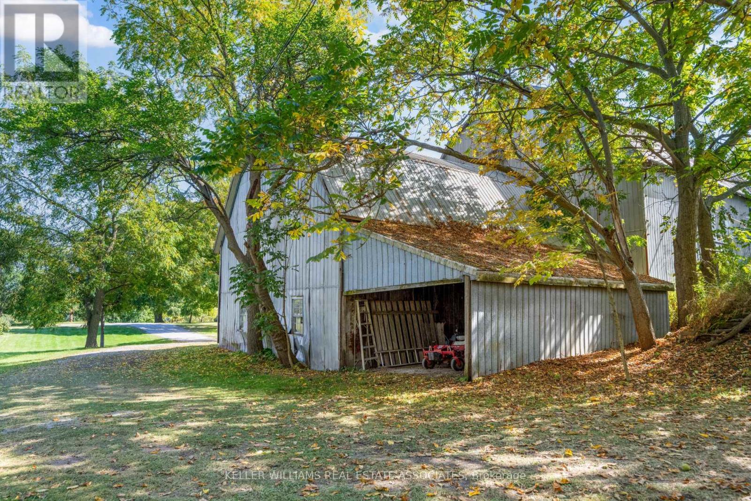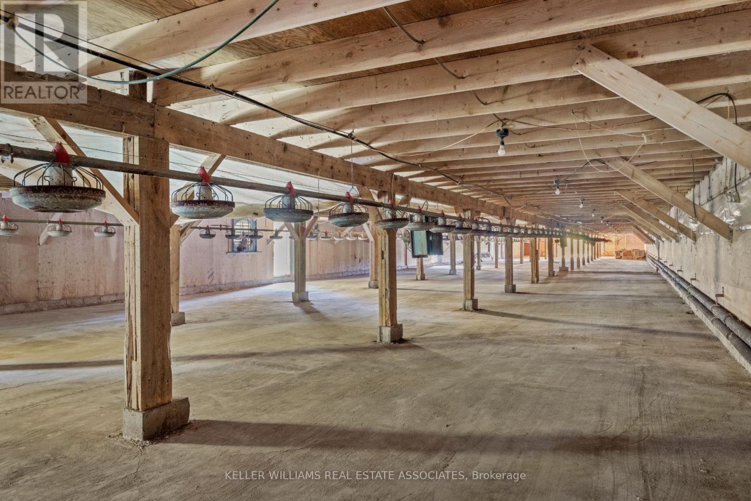6 Bedroom
4 Bathroom
Fireplace
Inground Pool
Wall Unit
Radiant Heat
Acreage
$2,900,000
Welcome to your dream countryside home in Niagara! This stunning 1892 farmhouse estate spans 34 acres, with breathtaking views of a picturesque pond, natural valley, streams, and lush wooded areas. With over 5000 sq ft of living space, the main residence consists of multiple bedrooms and historic farmhouse charm. Revel in the warmth of a brick fireplace, large windows, and brand-new hardwood floors. Entertain guests on the expansive wooden deck overlooking the inground pool. Discover an attached apartment, as well as an in-law suite, both offering potential living quarters. Two double-storey barns offer endless possibilities for customization. 16 acres of farmable land, currently leased to a farmer, provide opportunities for agricultural pursuits. Located on Victoria Ave, a 10-minute drive to the QEW and steps from Balls Falls Conservation Area. Surrounded by orchards, world-class wineries, and locally sourced produce, this countryside estate offers a lifestyle of luxury and leisure. **** EXTRAS **** Please note that there are additional parcels of land included in this sale- please see Schedule C for more details. (id:27910)
Property Details
|
MLS® Number
|
X8259154 |
|
Property Type
|
Agriculture |
|
Farm Type
|
Farm |
|
Features
|
Wooded Area |
|
Parking Space Total
|
12 |
|
Pool Type
|
Inground Pool |
Building
|
Bathroom Total
|
4 |
|
Bedrooms Above Ground
|
5 |
|
Bedrooms Below Ground
|
1 |
|
Bedrooms Total
|
6 |
|
Appliances
|
Dishwasher, Dryer, Refrigerator, Stove, Washer |
|
Basement Type
|
Full |
|
Cooling Type
|
Wall Unit |
|
Exterior Finish
|
Vinyl Siding |
|
Fireplace Present
|
Yes |
|
Heating Fuel
|
Natural Gas |
|
Heating Type
|
Radiant Heat |
|
Stories Total
|
2 |
Parking
Land
|
Acreage
|
Yes |
|
Sewer
|
Septic System |
|
Size Irregular
|
1444.18 X 1073.87 Ft |
|
Size Total Text
|
1444.18 X 1073.87 Ft|25 - 50 Acres |
|
Surface Water
|
Lake/pond |
Rooms
| Level |
Type |
Length |
Width |
Dimensions |
|
Second Level |
Bedroom |
3.33 m |
3.68 m |
3.33 m x 3.68 m |
|
Second Level |
Bedroom |
4.06 m |
5.16 m |
4.06 m x 5.16 m |
|
Second Level |
Primary Bedroom |
4.17 m |
5.82 m |
4.17 m x 5.82 m |
|
Second Level |
Bedroom |
3.58 m |
4.04 m |
3.58 m x 4.04 m |
|
Second Level |
Sitting Room |
5.28 m |
2.79 m |
5.28 m x 2.79 m |
|
Main Level |
Family Room |
4.7 m |
5.46 m |
4.7 m x 5.46 m |
|
Main Level |
Living Room |
6.25 m |
4.44 m |
6.25 m x 4.44 m |
|
Main Level |
Office |
3.63 m |
3.78 m |
3.63 m x 3.78 m |
|
Main Level |
Dining Room |
3.58 m |
4.88 m |
3.58 m x 4.88 m |
|
Main Level |
Dining Room |
|
|
Measurements not available |
|
Main Level |
Bedroom |
|
|
Measurements not available |
|
Main Level |
Living Room |
|
|
Measurements not available |
Utilities

