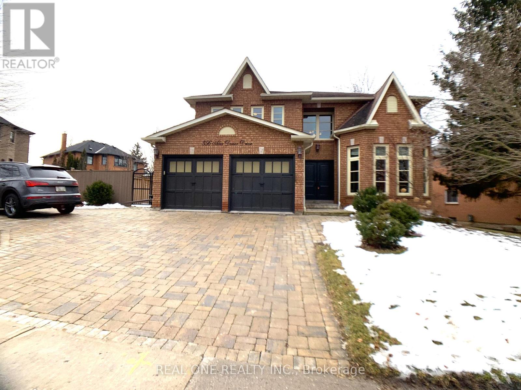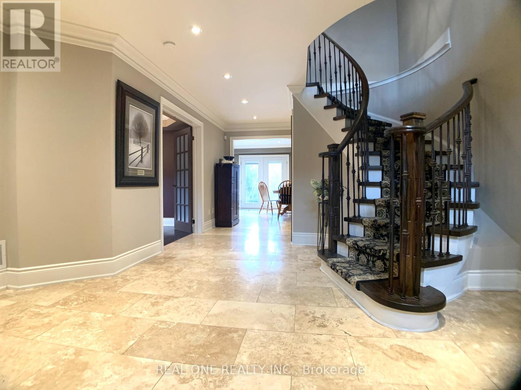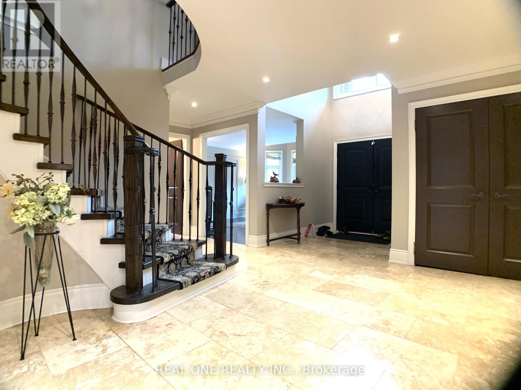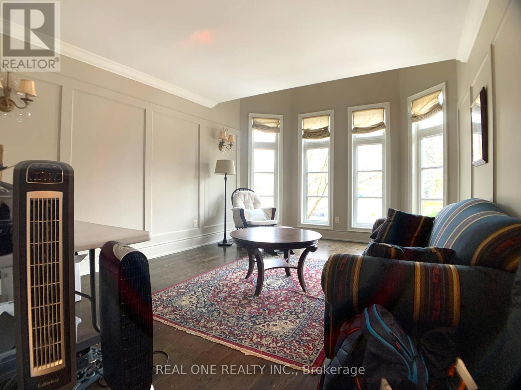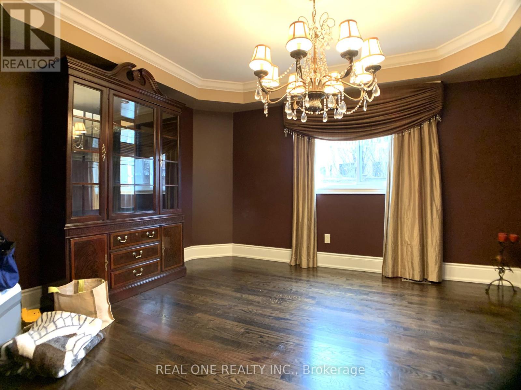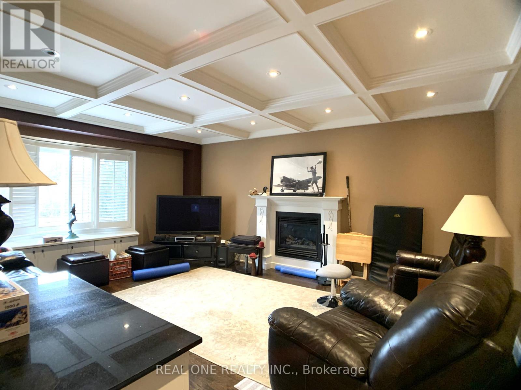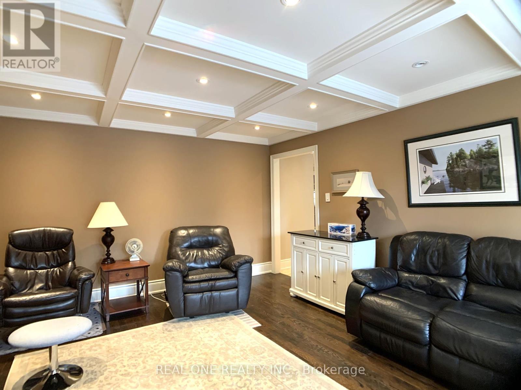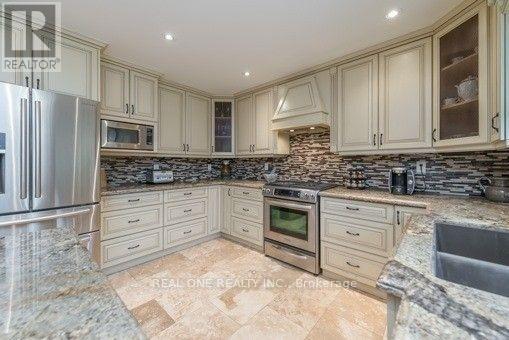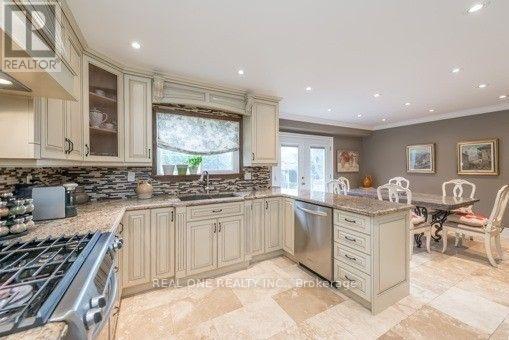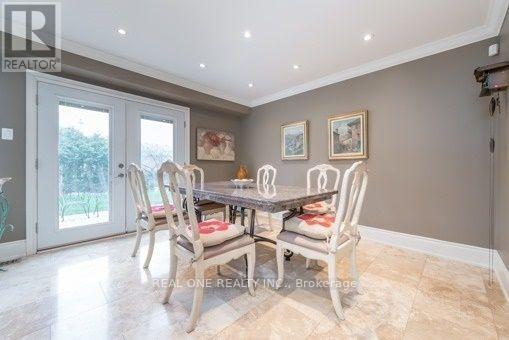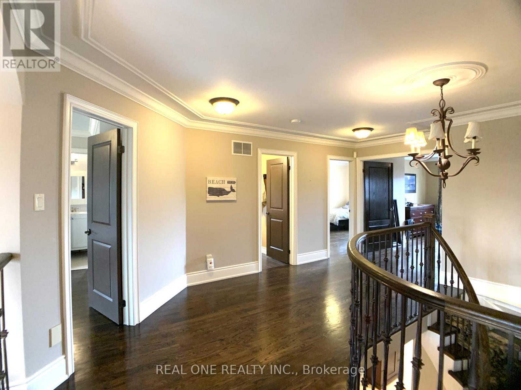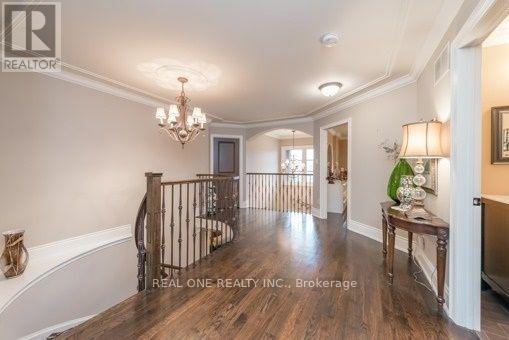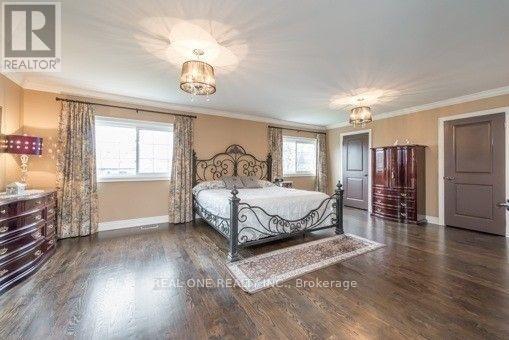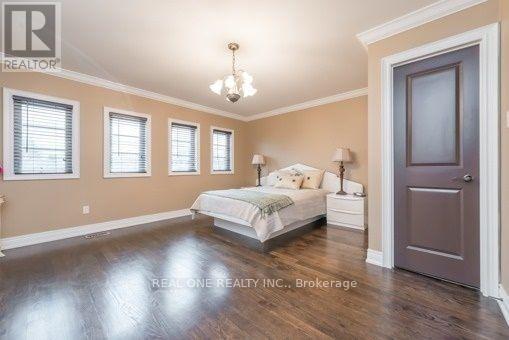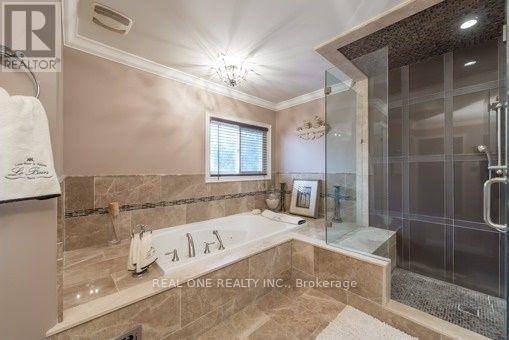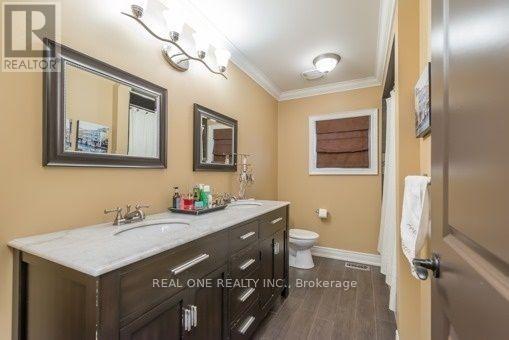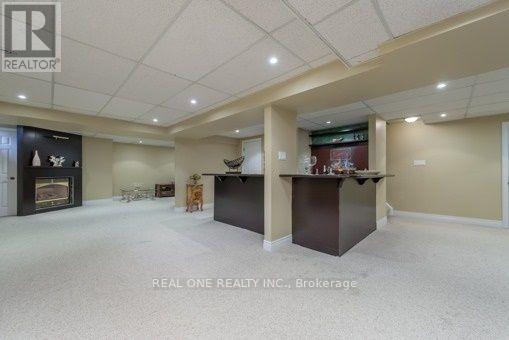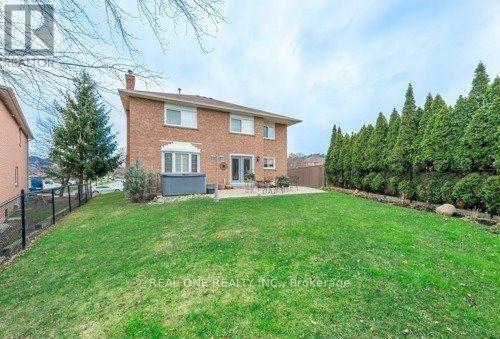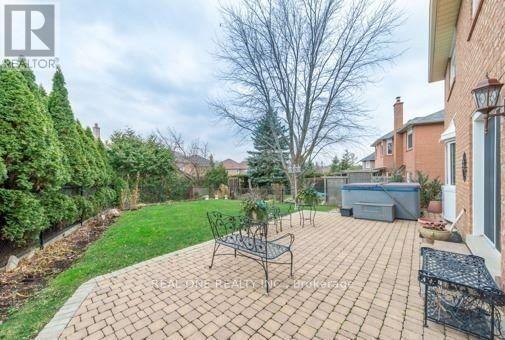5 Bedroom
5 Bathroom
Fireplace
Central Air Conditioning
Forced Air
$4,400 Monthly
Bring U Client W/Confidence! Rare Jewel In The Glenway Estates Community! Immaculate Home With Great Layout. Custom Gourmet Kitchen With Granite Countertops, Glass Backsplash, Stainless Steel Appliances W/Gas Range! 5 Tastefully Updated Bathrooms With A 5 Pc Master Ensuite Including Glass Shower, Custom Cabinetry In Master Bdrm, Hardwood & Limestone Floors, Elegant Spiral Staircase W/Wrought Iron Spindles And More!! **** EXTRAS **** All Existing S/S Appliances, All Existing Electrical Light Fixtures, All Existing Window Coverings, 2 Garage Door Openers With Remotes, Washer & Dryer. (id:27910)
Property Details
|
MLS® Number
|
N8057150 |
|
Property Type
|
Single Family |
|
Community Name
|
Glenway Estates |
|
Amenities Near By
|
Park, Public Transit, Schools |
|
Community Features
|
Community Centre |
|
Features
|
Ravine |
|
Parking Space Total
|
5 |
Building
|
Bathroom Total
|
5 |
|
Bedrooms Above Ground
|
4 |
|
Bedrooms Below Ground
|
1 |
|
Bedrooms Total
|
5 |
|
Basement Development
|
Finished |
|
Basement Type
|
N/a (finished) |
|
Construction Style Attachment
|
Detached |
|
Cooling Type
|
Central Air Conditioning |
|
Exterior Finish
|
Brick |
|
Fireplace Present
|
Yes |
|
Heating Fuel
|
Natural Gas |
|
Heating Type
|
Forced Air |
|
Stories Total
|
2 |
|
Type
|
House |
Parking
Land
|
Acreage
|
No |
|
Land Amenities
|
Park, Public Transit, Schools |
|
Size Irregular
|
84.95 X 133.2 Ft ; Irreg. As Per Survey |
|
Size Total Text
|
84.95 X 133.2 Ft ; Irreg. As Per Survey |
Rooms
| Level |
Type |
Length |
Width |
Dimensions |
|
Second Level |
Primary Bedroom |
6.7 m |
4.44 m |
6.7 m x 4.44 m |
|
Second Level |
Bedroom 2 |
4.9 m |
4.41 m |
4.9 m x 4.41 m |
|
Second Level |
Bedroom 3 |
4.69 m |
3.17 m |
4.69 m x 3.17 m |
|
Second Level |
Bedroom 4 |
3.65 m |
3.6 m |
3.65 m x 3.6 m |
|
Basement |
Recreational, Games Room |
9.75 m |
3.42 m |
9.75 m x 3.42 m |
|
Basement |
Media |
4.11 m |
3.7 m |
4.11 m x 3.7 m |
|
Basement |
Bedroom 5 |
3.68 m |
3.63 m |
3.68 m x 3.63 m |
|
Main Level |
Living Room |
5 m |
3.6 m |
5 m x 3.6 m |
|
Main Level |
Dining Room |
3.86 m |
3.6 m |
3.86 m x 3.6 m |
|
Main Level |
Kitchen |
6.52 m |
3.86 m |
6.52 m x 3.86 m |
|
Main Level |
Family Room |
5.18 m |
4.08 m |
5.18 m x 4.08 m |
|
Main Level |
Den |
3.32 m |
3.09 m |
3.32 m x 3.09 m |

