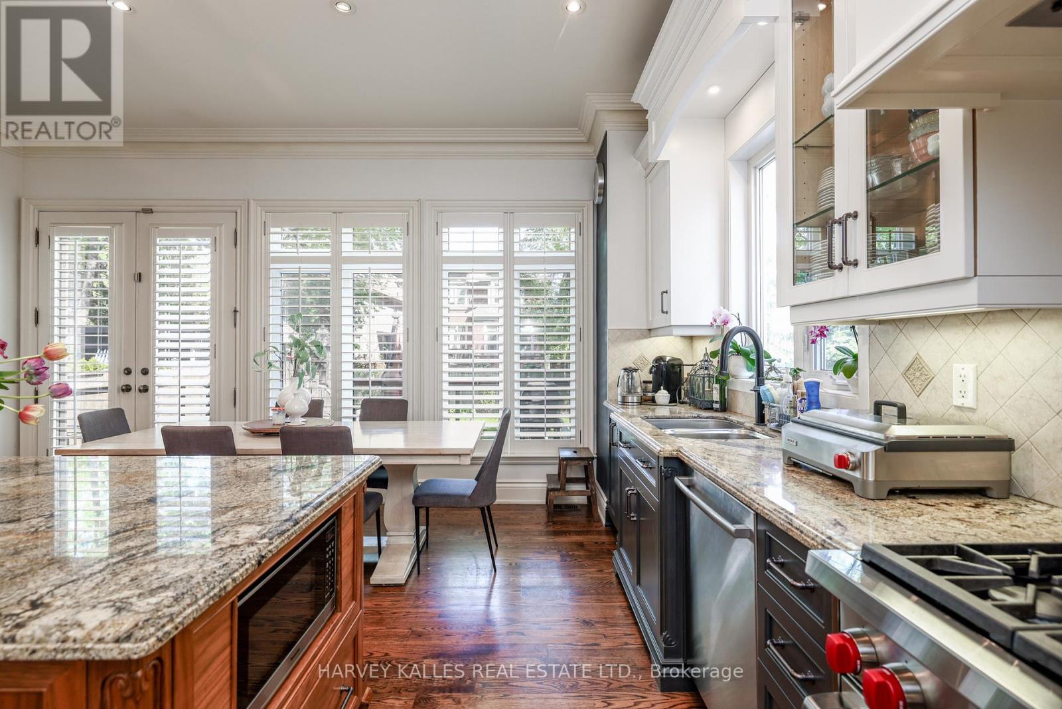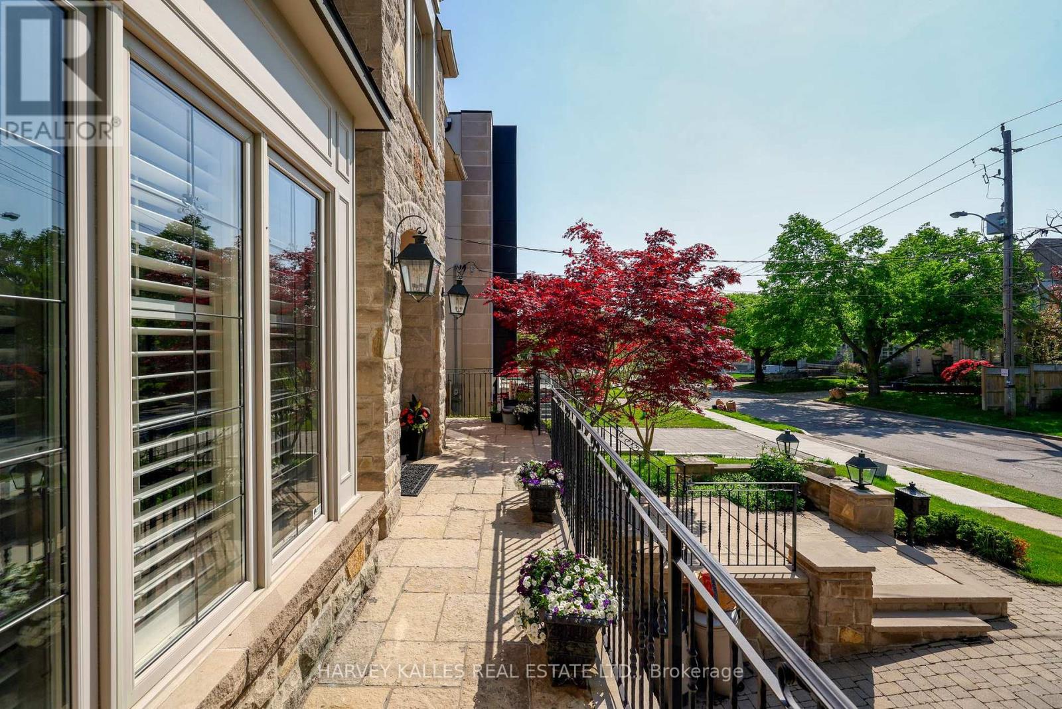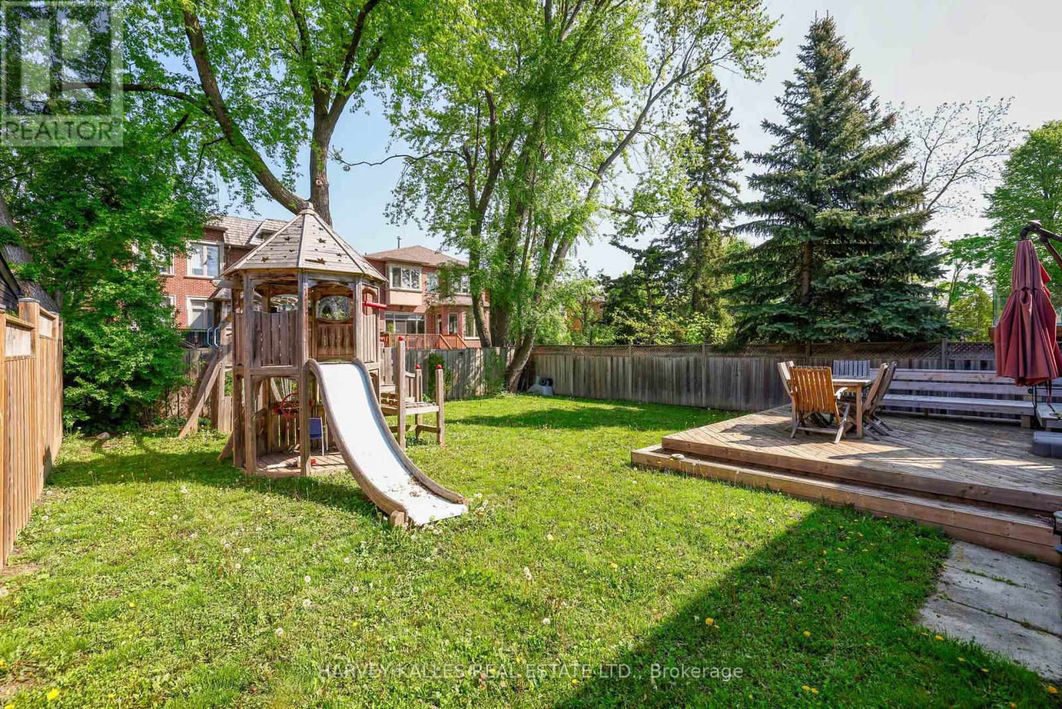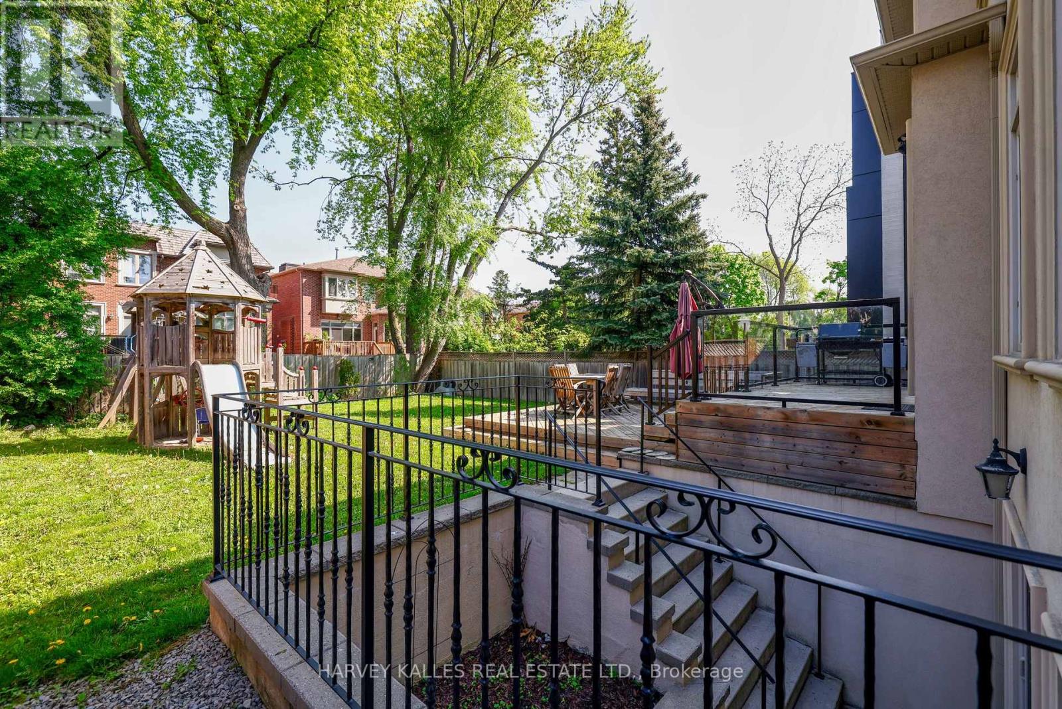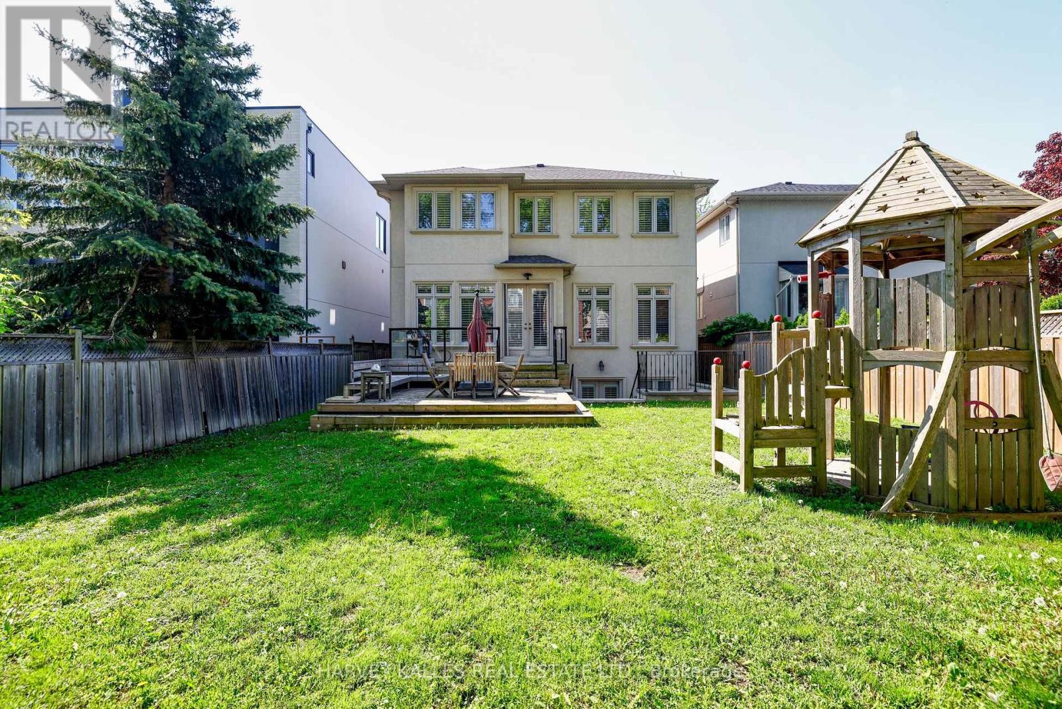5 Bedroom
5 Bathroom
Fireplace
Central Air Conditioning
Forced Air
$3,495,000
Luxurious custom-built home located in the prestigious Ledbury Park neighborhood on a sought-after street. Just steps away from premier grocers, exclusive boutiques, gourmet dining, parks, esteemed schools, and more. This magnificent residence offers approximately 3,482 sq.ft. plus a walk-out basement, showcasing exquisite high-quality finishes. Perfect for elegant entertaining with spacious living and dining rooms. Designed for modern family living, featuring a main floor study and an expansive family room connected to a stunning open-concept kitchen. The kitchen boasts a large walnut center island, granite countertops, high-end stainless-steel appliances, and a generous breakfast area. The primary suite features a vaulted ceiling, a spacious walk-in closet with custom organizers, and a lavish 9-piece ensuite. Three additional bedrooms, each with ensuite or semi-ensuite bathrooms. Convenient second-floor laundry room. **** EXTRAS **** The finished bsmt features a spacious mudroom with direct access to the garage. The expansive rec room includes a gas fireplace and a walkout to the backyard. The 5th bedroom provides versatility as a guest suite or additional home office. (id:27910)
Property Details
|
MLS® Number
|
C8355064 |
|
Property Type
|
Single Family |
|
Community Name
|
Bedford Park-Nortown |
|
Amenities Near By
|
Schools, Public Transit, Park |
|
Community Features
|
Community Centre |
|
Features
|
Level Lot, Sump Pump |
|
Parking Space Total
|
6 |
|
Structure
|
Deck |
Building
|
Bathroom Total
|
5 |
|
Bedrooms Above Ground
|
4 |
|
Bedrooms Below Ground
|
1 |
|
Bedrooms Total
|
5 |
|
Appliances
|
Central Vacuum, Dryer, Freezer, Range, Refrigerator, Washer, Window Coverings |
|
Basement Development
|
Finished |
|
Basement Features
|
Separate Entrance, Walk Out |
|
Basement Type
|
N/a (finished) |
|
Construction Style Attachment
|
Detached |
|
Cooling Type
|
Central Air Conditioning |
|
Exterior Finish
|
Stone, Stucco |
|
Fireplace Present
|
Yes |
|
Foundation Type
|
Unknown |
|
Heating Fuel
|
Natural Gas |
|
Heating Type
|
Forced Air |
|
Stories Total
|
2 |
|
Type
|
House |
|
Utility Water
|
Municipal Water |
Parking
Land
|
Acreage
|
No |
|
Land Amenities
|
Schools, Public Transit, Park |
|
Sewer
|
Sanitary Sewer |
|
Size Irregular
|
42 X 130 Ft |
|
Size Total Text
|
42 X 130 Ft |
Rooms
| Level |
Type |
Length |
Width |
Dimensions |
|
Second Level |
Primary Bedroom |
6.25 m |
4.44 m |
6.25 m x 4.44 m |
|
Second Level |
Bathroom |
4.27 m |
3.58 m |
4.27 m x 3.58 m |
|
Second Level |
Bedroom 2 |
5.26 m |
4.19 m |
5.26 m x 4.19 m |
|
Second Level |
Bedroom 3 |
4.42 m |
3.86 m |
4.42 m x 3.86 m |
|
Second Level |
Bedroom 4 |
3.84 m |
3.1 m |
3.84 m x 3.1 m |
|
Basement |
Recreational, Games Room |
4.68 m |
5.38 m |
4.68 m x 5.38 m |
|
Basement |
Bedroom |
5.38 m |
3.02 m |
5.38 m x 3.02 m |
|
Main Level |
Living Room |
4.72 m |
3.66 m |
4.72 m x 3.66 m |
|
Main Level |
Dining Room |
4.72 m |
4.39 m |
4.72 m x 4.39 m |
|
Main Level |
Study |
4.11 m |
3.02 m |
4.11 m x 3.02 m |
|
Main Level |
Kitchen |
6.12 m |
4.88 m |
6.12 m x 4.88 m |
|
Main Level |
Family Room |
6.32 m |
4.9 m |
6.32 m x 4.9 m |












