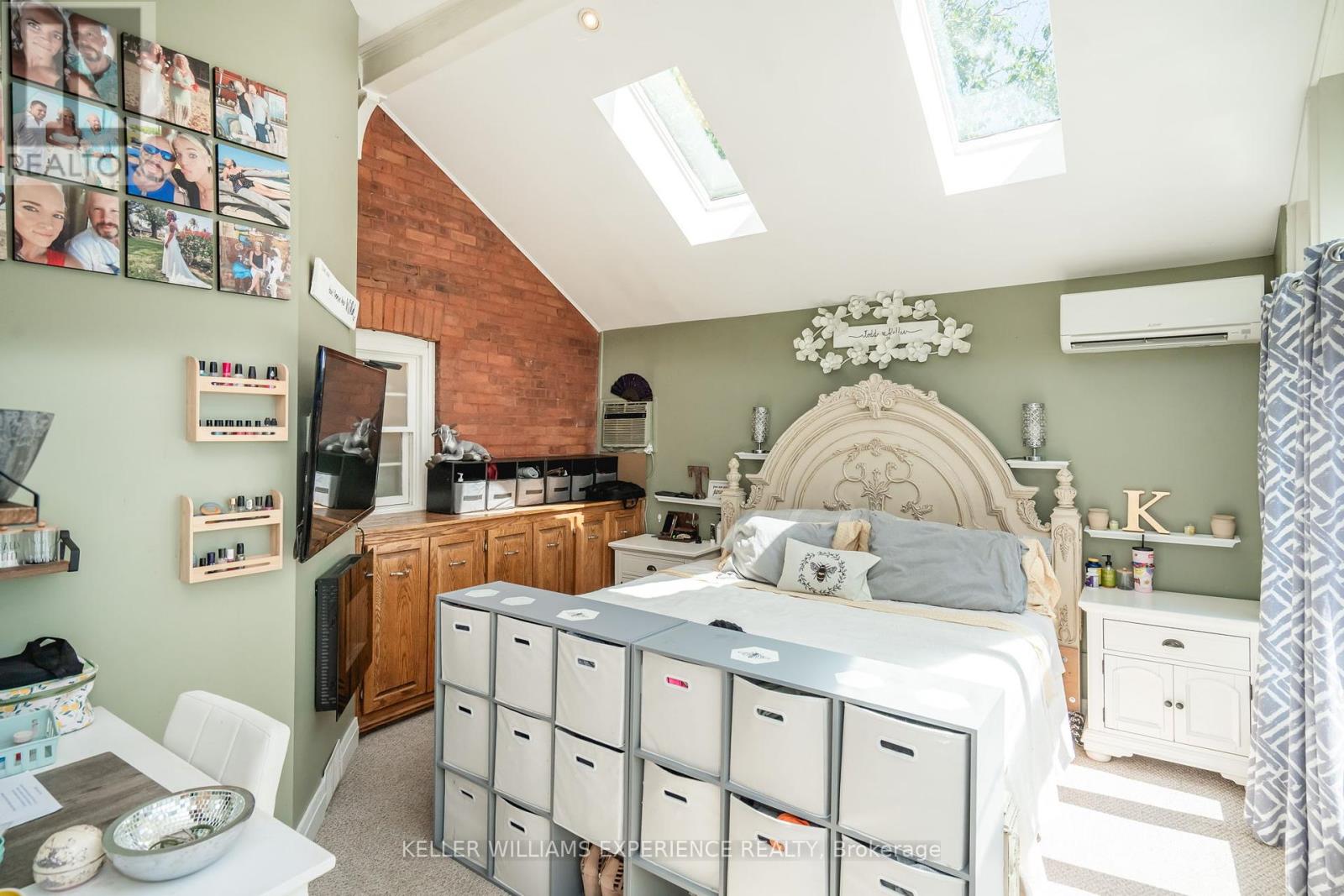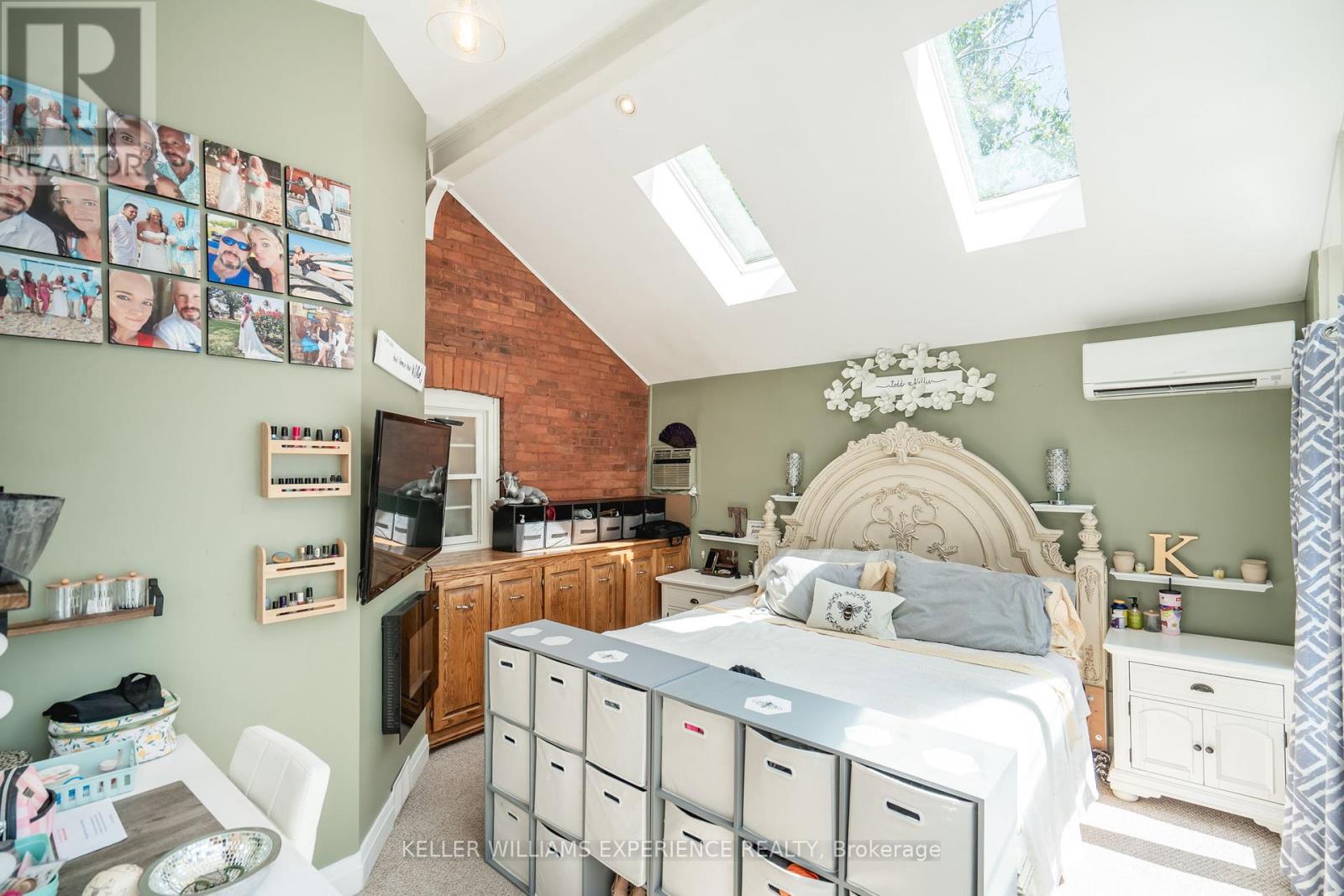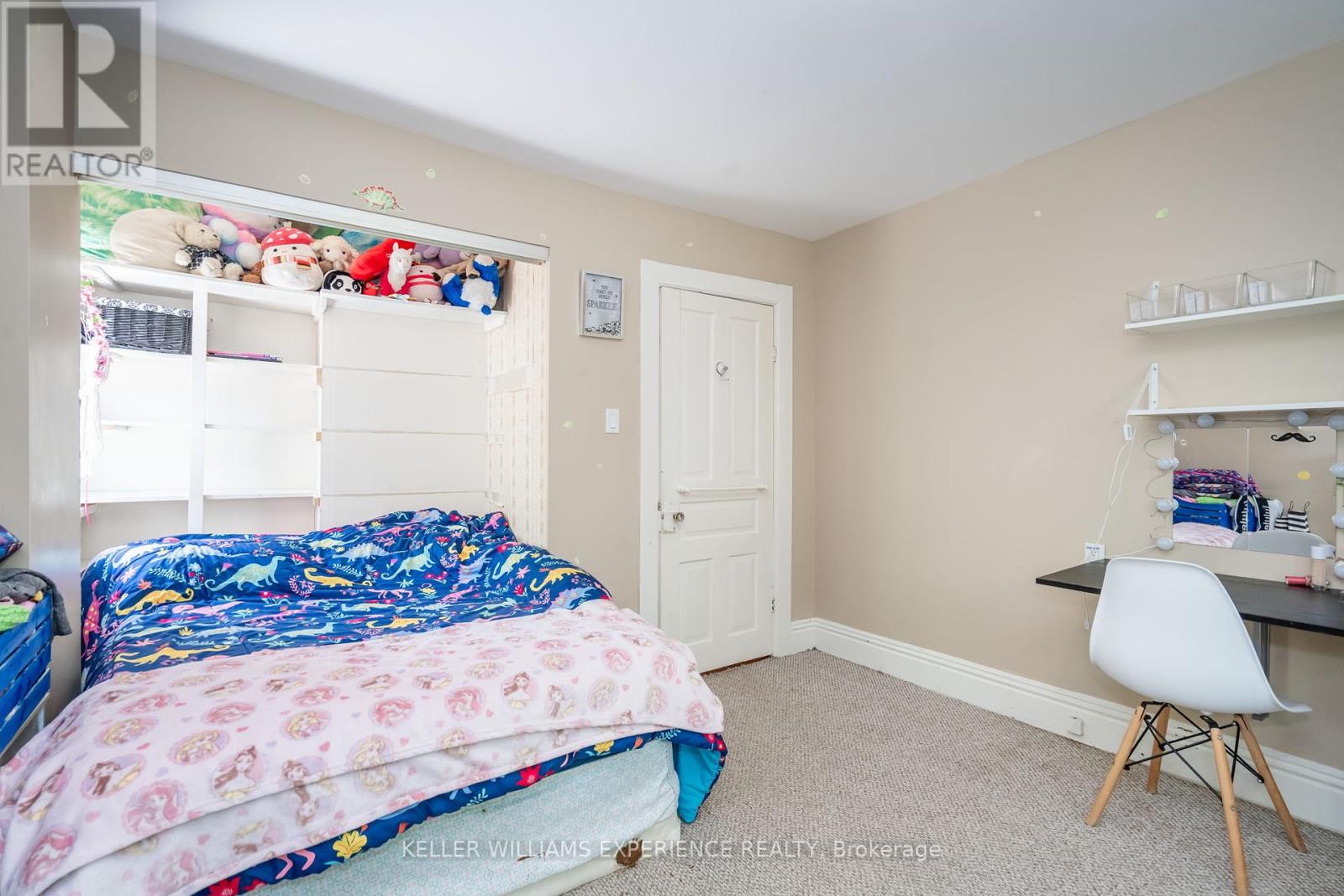3 Bedroom
2 Bathroom
Forced Air
$759,900
Situated in a peaceful neighbourhood between Little Lake and Georgian Bay, 356 Third St is a beautifully renovated century home combining historic charm with modern comforts. The contemporary kitchen features detailed ceilings, stainless steel appliances, ample cupboards, counter space, and a breakfast bar. The main level showcases stunning oak flooring, bright living areas with incredible primary featuring recently installed (2022) heat pump - providing cooling in the summer, ceiling to floor windows with walkout to patio and landscaped yard, a full ensuite and a convenient laundry area. Main floor office, which is currently being used as a 4th bedroom, is convenient for working from home or extra space for family or guests. Upstairs, discover 2 additional bedrooms and a full bathroom. The expansive lot includes irrigation system and a detached garage, ideal for storage or a workshop. This elegant home offers an inviting retreat with easy access to Midland's natural beauty. Ideal location for the outdoor enthusiast that enjoy lake activities, trails, camping and more. Don't miss this unique opportunity! (id:27910)
Property Details
|
MLS® Number
|
S8462326 |
|
Property Type
|
Single Family |
|
Community Name
|
Midland |
|
Amenities Near By
|
Beach, Marina, Schools, Ski Area |
|
Features
|
Conservation/green Belt |
|
Parking Space Total
|
9 |
Building
|
Bathroom Total
|
2 |
|
Bedrooms Above Ground
|
3 |
|
Bedrooms Total
|
3 |
|
Appliances
|
Water Heater - Tankless, Water Softener, Dishwasher, Dryer, Garage Door Opener, Refrigerator, Stove, Washer, Window Coverings |
|
Basement Type
|
Partial |
|
Construction Style Attachment
|
Detached |
|
Exterior Finish
|
Brick |
|
Foundation Type
|
Block |
|
Heating Fuel
|
Natural Gas |
|
Heating Type
|
Forced Air |
|
Stories Total
|
2 |
|
Type
|
House |
|
Utility Water
|
Municipal Water |
Parking
Land
|
Acreage
|
No |
|
Land Amenities
|
Beach, Marina, Schools, Ski Area |
|
Sewer
|
Sanitary Sewer |
|
Size Irregular
|
50 X 155 Ft |
|
Size Total Text
|
50 X 155 Ft|under 1/2 Acre |
Rooms
| Level |
Type |
Length |
Width |
Dimensions |
|
Second Level |
Bedroom |
5.23 m |
3.63 m |
5.23 m x 3.63 m |
|
Second Level |
Bedroom |
4.29 m |
2.9 m |
4.29 m x 2.9 m |
|
Main Level |
Foyer |
3.81 m |
1.88 m |
3.81 m x 1.88 m |
|
Main Level |
Kitchen |
3.84 m |
3.56 m |
3.84 m x 3.56 m |
|
Main Level |
Living Room |
7.44 m |
4.29 m |
7.44 m x 4.29 m |
|
Main Level |
Primary Bedroom |
6.43 m |
4.09 m |
6.43 m x 4.09 m |
|
Main Level |
Office |
5 m |
3.07 m |
5 m x 3.07 m |
Utilities
|
Cable
|
Available |
|
Sewer
|
Installed |










































