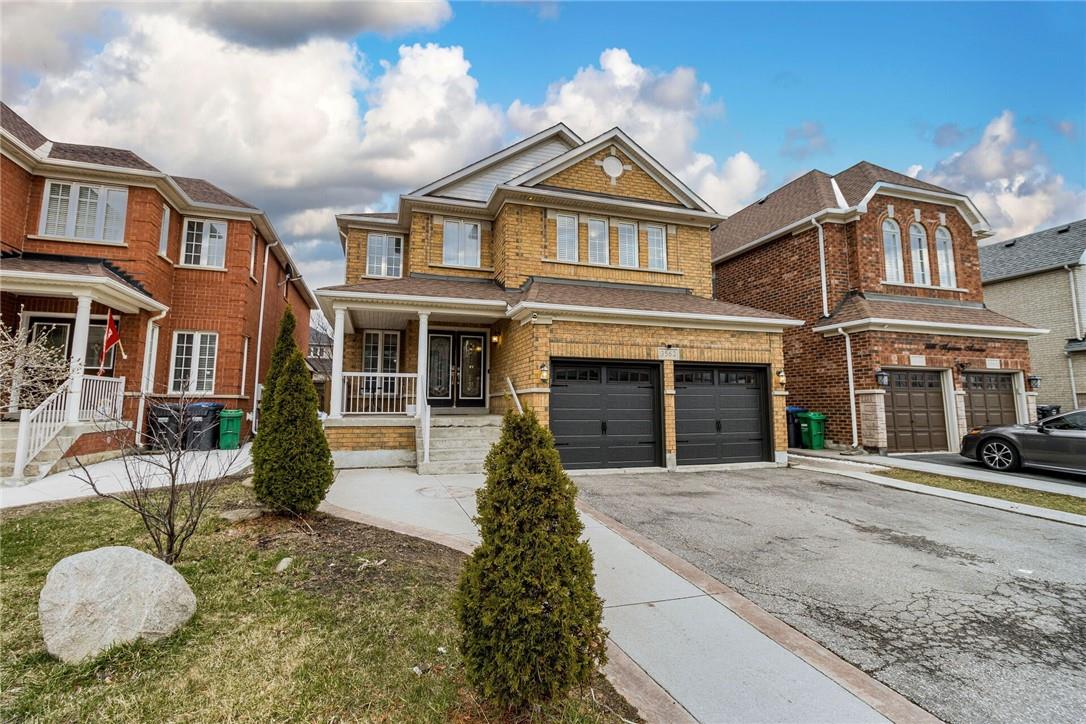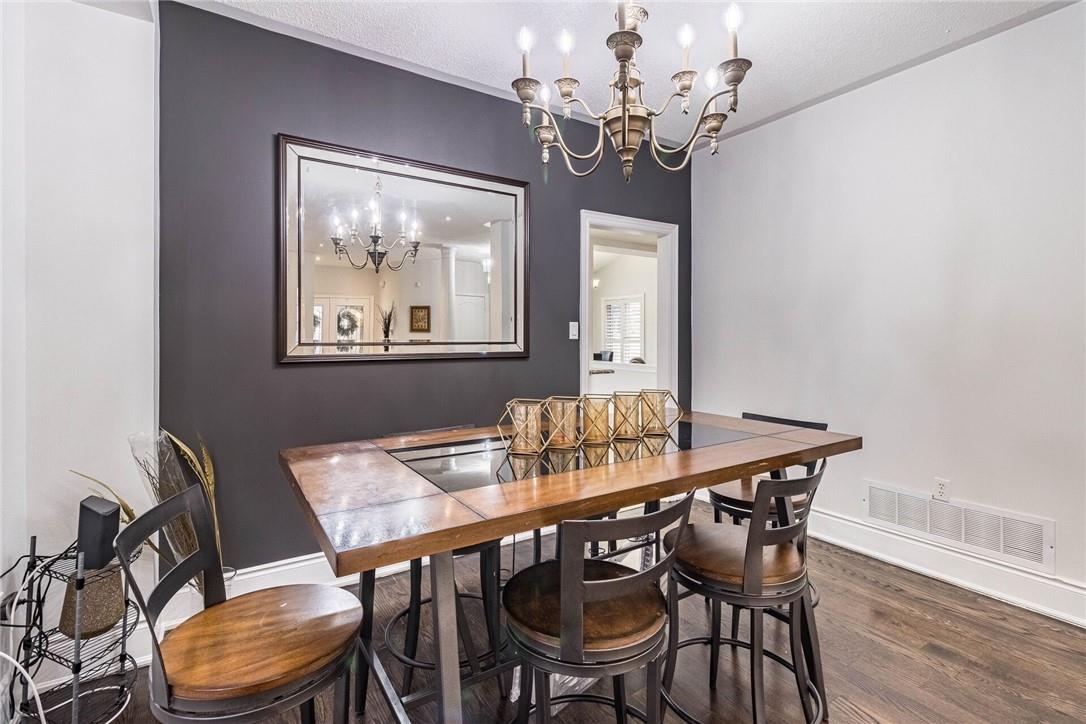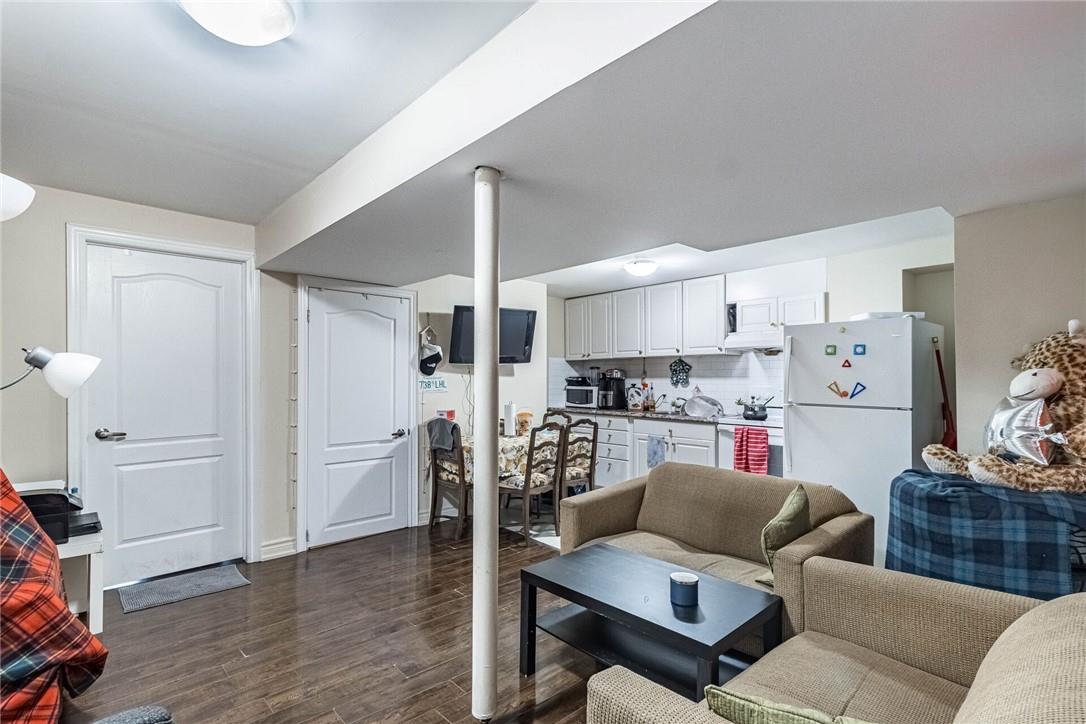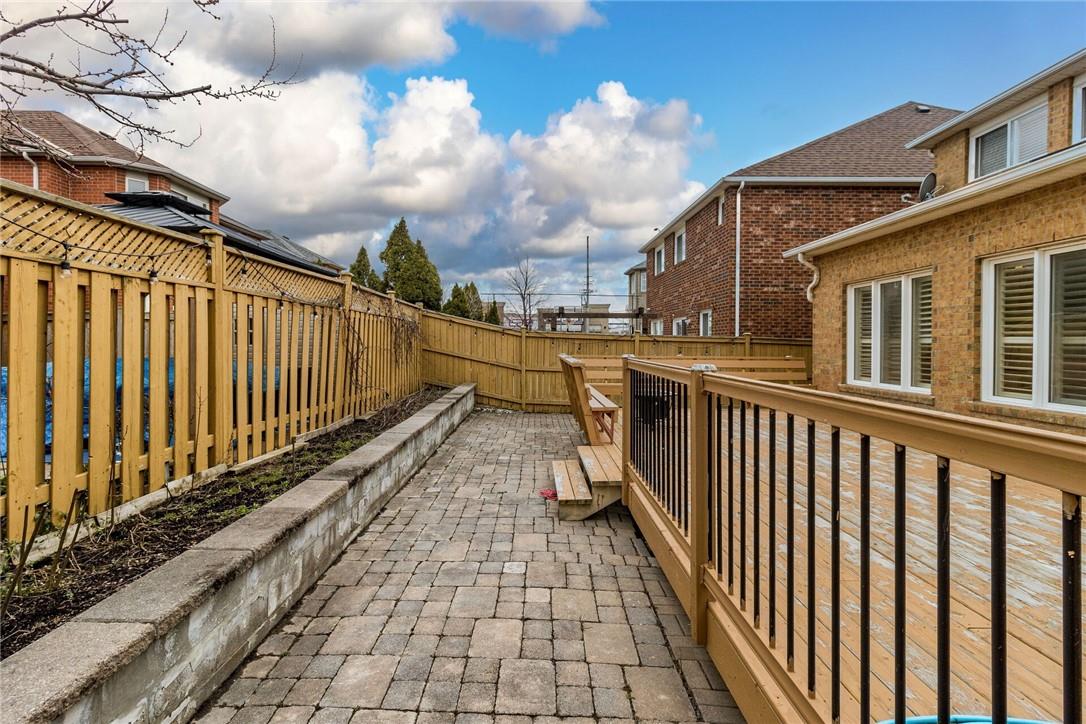8 Bedroom
6 Bathroom
3000 sqft
2 Level
Central Air Conditioning
Forced Air
$1,849,000
Look at this incredible modern exterior detached home in the premium central Churchill Meadows neighborhood. This approximately 4000 sqft living space home is just steps away from top-rated schools, major highways, shopping & restaurants. The house features 4+4 spacious bedrooms and 6 full bathrooms. The finished basement adds 2 apartments generating 4k rental income. The home boasts abundant sunlight, tons of windows, 2 Skylights, pot lights, hardwood floors, 2 master Beds, and many more to add. The spectacular kitchen offers tall cabinets with extra pantry space, built-in stainless-steel appliances, granite countertops, and 2 eat-in breakfast areas that lead to a large deck and a very low-maintenance backyard. The property has interlocks all around, with 5 cars parking in the front yard. Don’t miss this opportunity to make this exceptional property your new home! Great for families with a great income! (id:27910)
Property Details
|
MLS® Number
|
H4196202 |
|
Property Type
|
Single Family |
|
Equipment Type
|
None |
|
Features
|
Double Width Or More Driveway, Paved Driveway |
|
Parking Space Total
|
4 |
|
Rental Equipment Type
|
None |
Building
|
Bathroom Total
|
6 |
|
Bedrooms Above Ground
|
4 |
|
Bedrooms Below Ground
|
4 |
|
Bedrooms Total
|
8 |
|
Appliances
|
Dishwasher, Dryer, Refrigerator, Stove, Washer, Garage Door Opener |
|
Architectural Style
|
2 Level |
|
Basement Development
|
Finished |
|
Basement Type
|
Full (finished) |
|
Construction Style Attachment
|
Detached |
|
Cooling Type
|
Central Air Conditioning |
|
Exterior Finish
|
Brick |
|
Foundation Type
|
Block |
|
Half Bath Total
|
1 |
|
Heating Fuel
|
Natural Gas |
|
Heating Type
|
Forced Air |
|
Stories Total
|
2 |
|
Size Exterior
|
3000 Sqft |
|
Size Interior
|
3000 Sqft |
|
Type
|
House |
|
Utility Water
|
Municipal Water |
Parking
|
Attached Garage
|
|
|
Interlocked
|
|
Land
|
Acreage
|
No |
|
Sewer
|
Municipal Sewage System |
|
Size Depth
|
109 Ft |
|
Size Frontage
|
40 Ft |
|
Size Irregular
|
40.03 X 109.45 |
|
Size Total Text
|
40.03 X 109.45|under 1/2 Acre |
Rooms
| Level |
Type |
Length |
Width |
Dimensions |
|
Second Level |
Bedroom |
|
|
10' '' x 12' '' |
|
Second Level |
3pc Bathroom |
|
|
Measurements not available |
|
Second Level |
3pc Bathroom |
|
|
Measurements not available |
|
Second Level |
3pc Bathroom |
|
|
Measurements not available |
|
Second Level |
Bedroom |
|
|
12' '' x 15' '' |
|
Second Level |
Bathroom |
|
|
12' '' x 10' '' |
|
Second Level |
Bedroom |
|
|
12' '' x 10' '' |
|
Second Level |
Bedroom |
|
|
17' '' x 14' '' |
|
Basement |
Bedroom |
|
|
Measurements not available |
|
Basement |
Bedroom |
|
|
Measurements not available |
|
Basement |
Kitchen |
|
|
Measurements not available |
|
Basement |
Kitchen/dining Room |
|
|
Measurements not available |
|
Basement |
Bedroom |
|
|
Measurements not available |
|
Basement |
Bedroom |
|
|
Measurements not available |
|
Basement |
3pc Bathroom |
|
|
Measurements not available |
|
Basement |
3pc Bathroom |
|
|
Measurements not available |
|
Ground Level |
2pc Bathroom |
|
|
Measurements not available |
|
Ground Level |
Family Room |
|
|
17' '' x 13' '' |
|
Ground Level |
Breakfast |
|
|
10' '' x 13' '' |
|
Ground Level |
Laundry Room |
|
|
12' '' x 10' '' |
|
Ground Level |
Dining Room |
|
|
11' '' x 12' '' |
|
Ground Level |
Living Room |
|
|
12' '' x 12' '' |









































