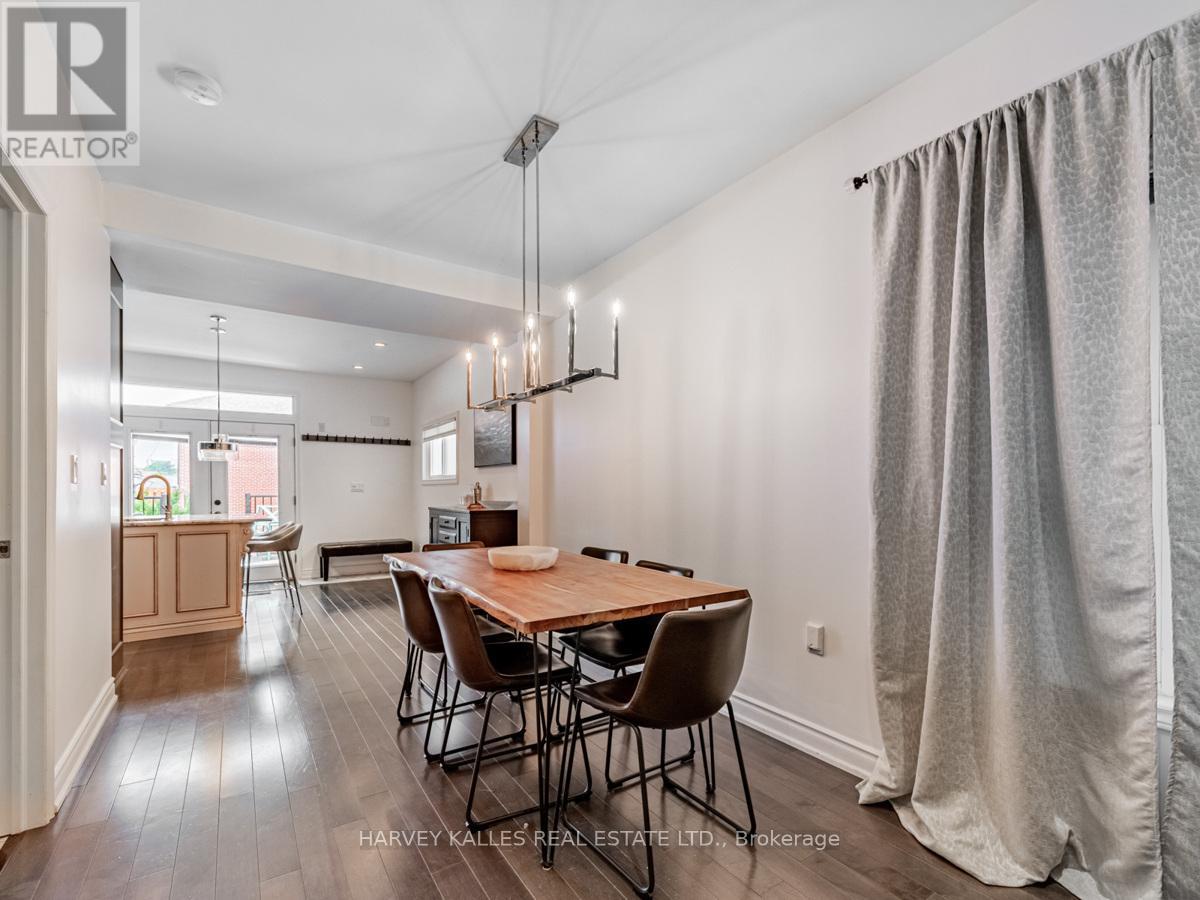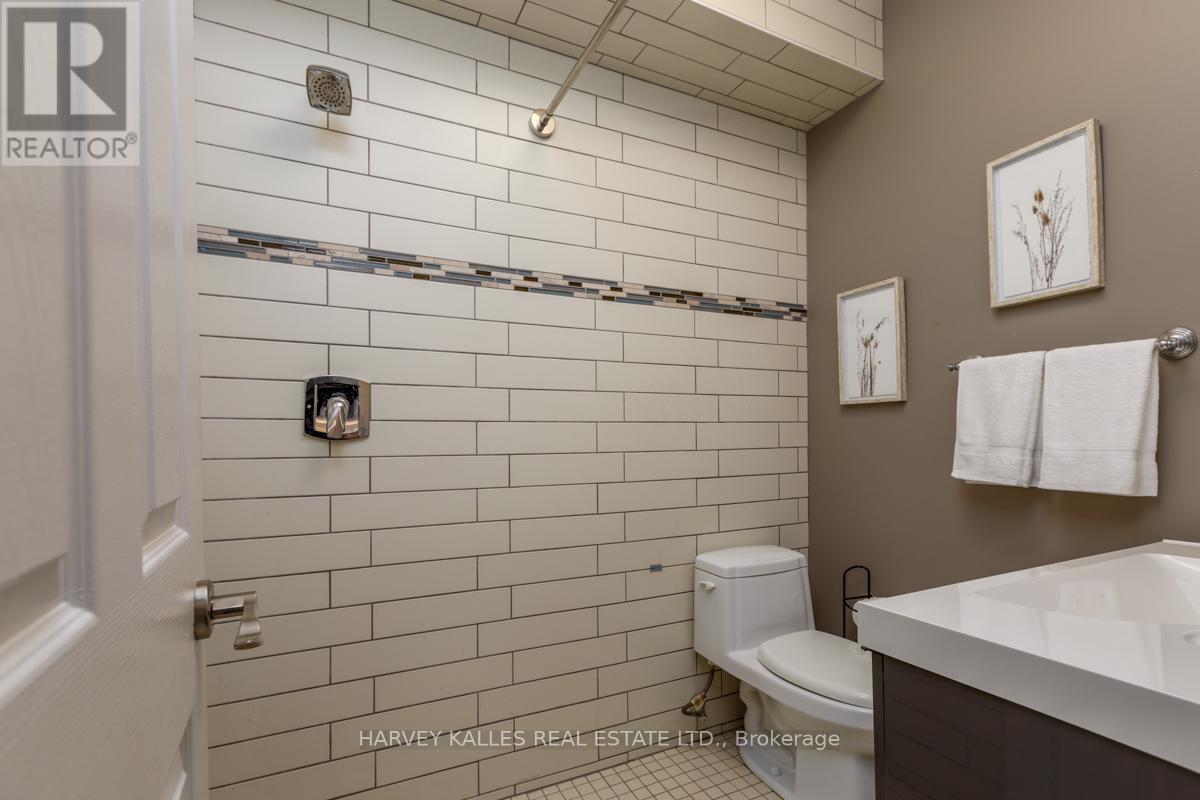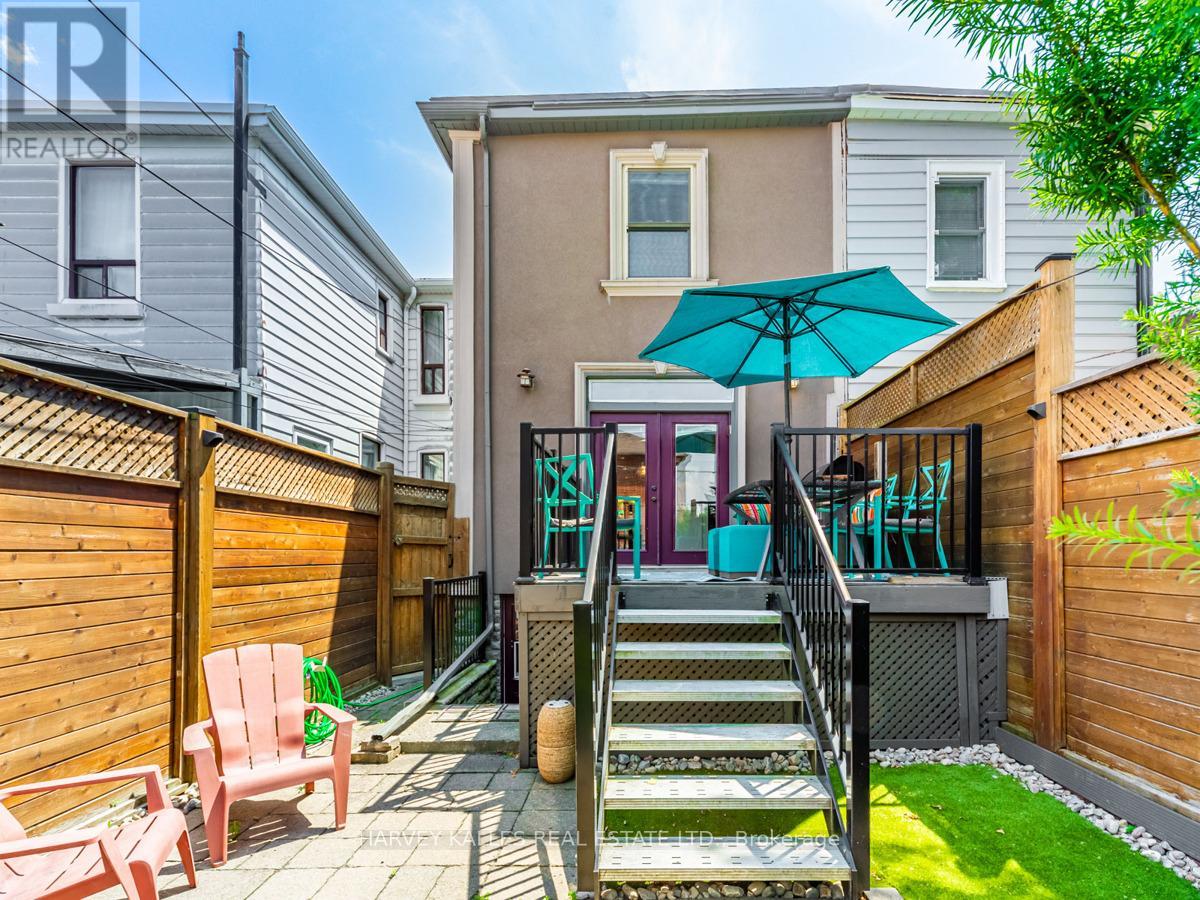5 Bedroom
4 Bathroom
Central Air Conditioning
Forced Air
$1,189,000
Spectacular 3 Bedroom Home With Loft Great For Office Or Playroom. Beautiful Open Concept Layout, 9Ft Ceiling, Led Pot Lights, Oak Staircase, Hardwood Floor Throughout, Gourmet Kitchen With Centre Island, Granite Countertops, 6 Burner Gas Range, And W/O To Deck, Patio And 2 Car Parking-Large Primary Bedroom With 4 Piece Bath, Finished Lower Level With Bedroom, 6Pc Bath With Steam Shower And Jacuzzi Tub. The Family room With Pot Lights and Walk out to Garden (Easily Converted to In-Law Suite). Short Walk to Danforth, Shops and Restaurants, TTC, RH McGregor ES, Cosburn MS, East York CI. (id:27910)
Property Details
|
MLS® Number
|
E8456144 |
|
Property Type
|
Single Family |
|
Community Name
|
Danforth Village-East York |
|
Amenities Near By
|
Hospital, Park, Place Of Worship, Public Transit |
|
Features
|
Lane |
|
Parking Space Total
|
2 |
Building
|
Bathroom Total
|
4 |
|
Bedrooms Above Ground
|
3 |
|
Bedrooms Below Ground
|
2 |
|
Bedrooms Total
|
5 |
|
Appliances
|
Blinds, Dishwasher, Dryer, Range, Refrigerator, Washer |
|
Basement Development
|
Finished |
|
Basement Features
|
Walk Out |
|
Basement Type
|
N/a (finished) |
|
Construction Style Attachment
|
Semi-detached |
|
Cooling Type
|
Central Air Conditioning |
|
Exterior Finish
|
Stone, Stucco |
|
Foundation Type
|
Unknown |
|
Heating Fuel
|
Natural Gas |
|
Heating Type
|
Forced Air |
|
Stories Total
|
3 |
|
Type
|
House |
|
Utility Water
|
Municipal Water |
Land
|
Acreage
|
No |
|
Land Amenities
|
Hospital, Park, Place Of Worship, Public Transit |
|
Sewer
|
Sanitary Sewer |
|
Size Irregular
|
18.02 X 127.16 Ft |
|
Size Total Text
|
18.02 X 127.16 Ft |
Rooms
| Level |
Type |
Length |
Width |
Dimensions |
|
Second Level |
Primary Bedroom |
4.27 m |
3.66 m |
4.27 m x 3.66 m |
|
Second Level |
Bedroom 2 |
3.96 m |
2.35 m |
3.96 m x 2.35 m |
|
Second Level |
Bedroom 3 |
4.27 m |
3.21 m |
4.27 m x 3.21 m |
|
Third Level |
Loft |
3.88 m |
3.81 m |
3.88 m x 3.81 m |
|
Lower Level |
Bedroom |
|
|
Measurements not available |
|
Lower Level |
Family Room |
|
|
Measurements not available |
|
Ground Level |
Living Room |
5.49 m |
4.45 m |
5.49 m x 4.45 m |
|
Ground Level |
Dining Room |
3.35 m |
2.75 m |
3.35 m x 2.75 m |
|
Ground Level |
Kitchen |
5.47 m |
3.97 m |
5.47 m x 3.97 m |

































