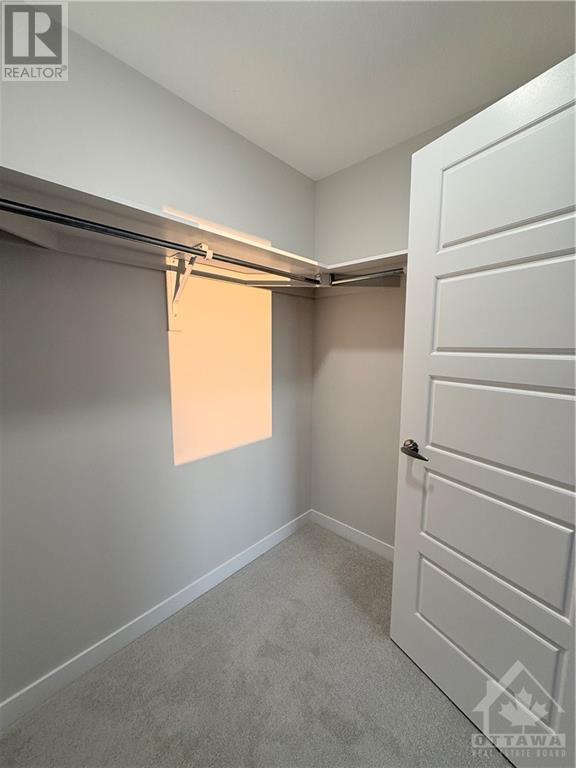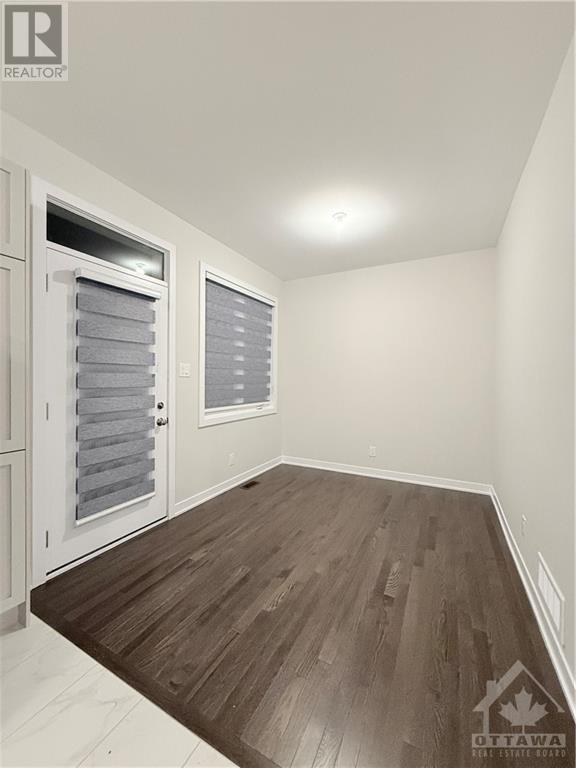4 Bedroom
4 Bathroom
Central Air Conditioning
Forced Air
$2,850 Monthly
This stunning 4-bedroom, 3.5-bathroom End-unit townhouse combines style and functionality. Step into the inviting main living area featuring a spacious, open-concept kitchen, perfect for cooking and entertaining. The kitchen flows seamlessly into a separate dining area that opens onto a charming patio, offering mesmerising views. Upstairs, you’ll find 3 generously sized bedrooms, including the master suite with an en-suite bathroom and ample closet space. Each bedroom is designed for comfort and relaxation, with plenty of natural light. The walk-out basement offers a private fourth bedroom above ground with ensuite, perfect for guests or a home office. It also includes extra finished area for recreation or a children’s playroom. The walk-out design adds value by allowing easy access to the backyard, maximizing natural light, and enhancing the home’s indoor-outdoor living experience. Available for immediate occupancy! (id:28469)
Property Details
|
MLS® Number
|
1416810 |
|
Property Type
|
Single Family |
|
Neigbourhood
|
Rhythm |
|
ParkingSpaceTotal
|
2 |
Building
|
BathroomTotal
|
4 |
|
BedroomsAboveGround
|
4 |
|
BedroomsTotal
|
4 |
|
Amenities
|
Laundry - In Suite |
|
Appliances
|
Refrigerator, Dishwasher, Dryer, Hood Fan, Washer |
|
BasementDevelopment
|
Finished |
|
BasementType
|
Full (finished) |
|
ConstructedDate
|
2024 |
|
CoolingType
|
Central Air Conditioning |
|
ExteriorFinish
|
Brick, Siding |
|
FlooringType
|
Wall-to-wall Carpet, Hardwood, Tile |
|
HalfBathTotal
|
1 |
|
HeatingFuel
|
Natural Gas |
|
HeatingType
|
Forced Air |
|
StoriesTotal
|
2 |
|
Type
|
Row / Townhouse |
|
UtilityWater
|
Municipal Water |
Parking
Land
|
Acreage
|
No |
|
Sewer
|
Municipal Sewage System |
|
SizeIrregular
|
* Ft X * Ft |
|
SizeTotalText
|
* Ft X * Ft |
|
ZoningDescription
|
R3yy |
Rooms
| Level |
Type |
Length |
Width |
Dimensions |
|
Second Level |
Primary Bedroom |
|
|
15'10" x 13'0" |
|
Second Level |
Bedroom |
|
|
11'6" x 10'4" |
|
Second Level |
Bedroom |
|
|
10'0" x 12'6" |
|
Main Level |
Great Room |
|
|
13'7" x 14'9" |
|
Main Level |
Dining Room |
|
|
10'6" x 8'8" |
|
Main Level |
Kitchen |
|
|
14'1" x 11'1" |
































