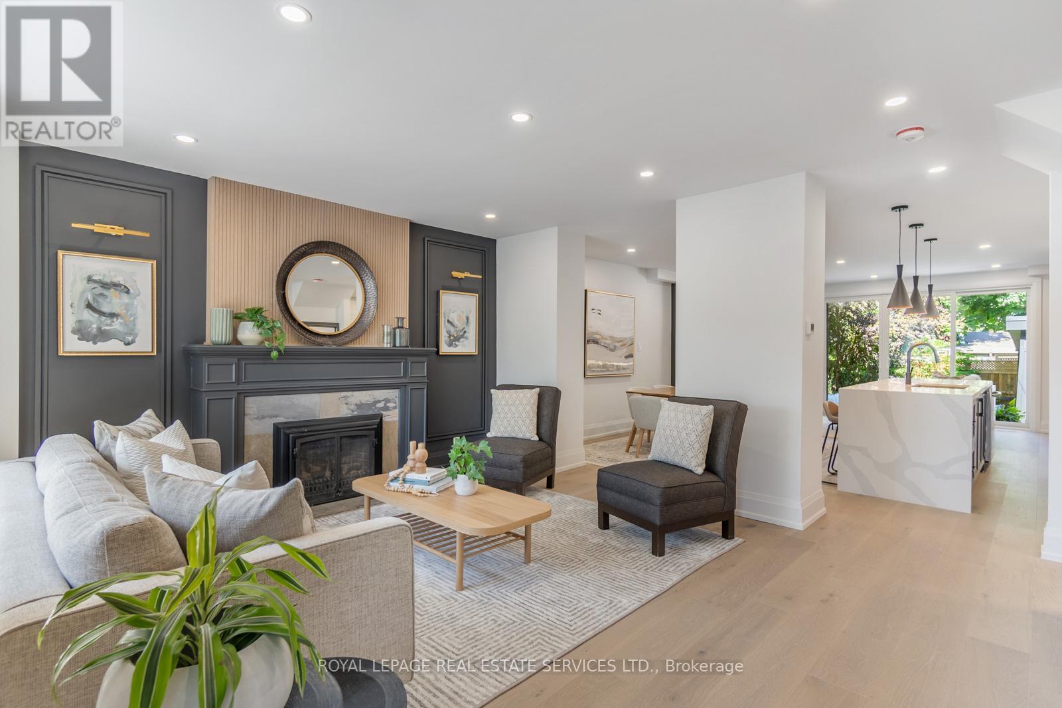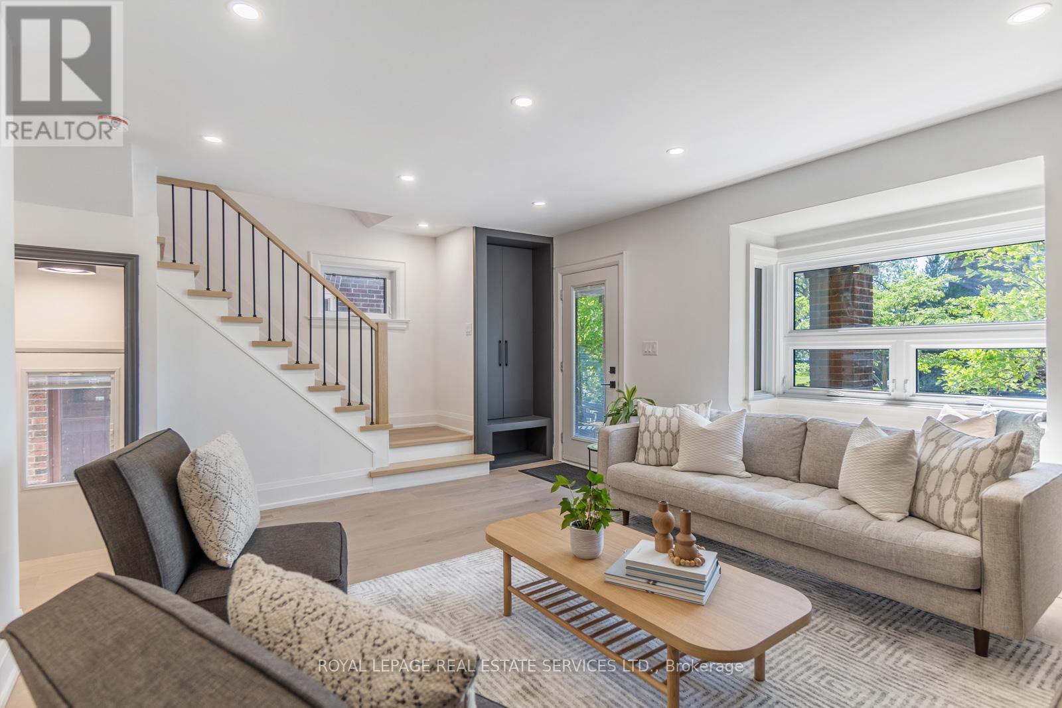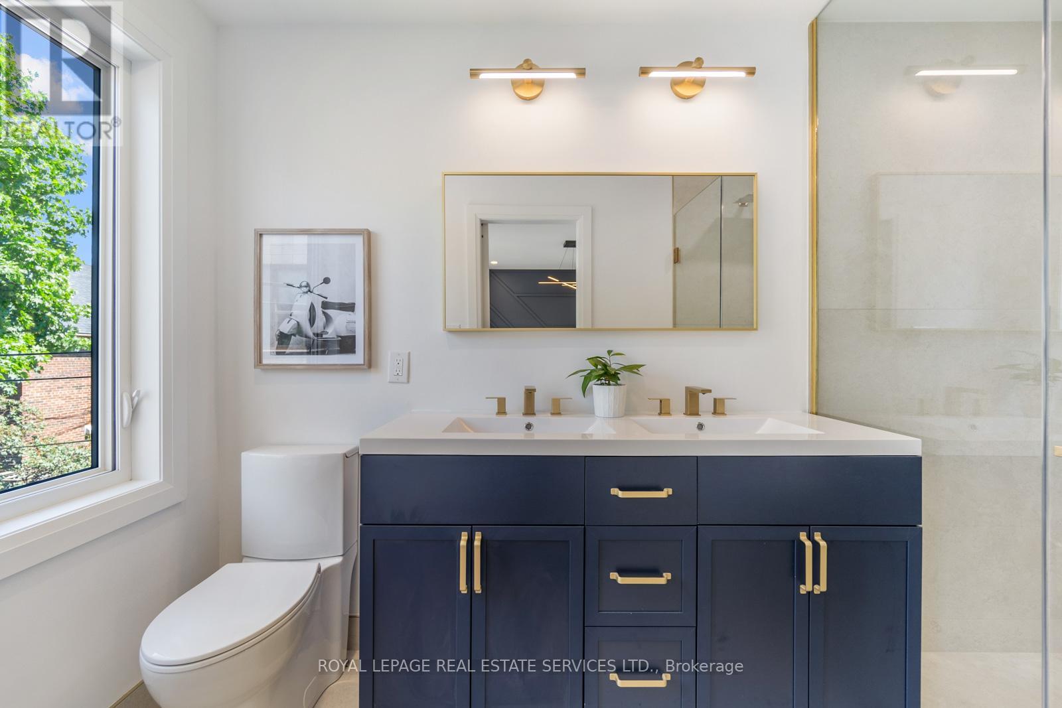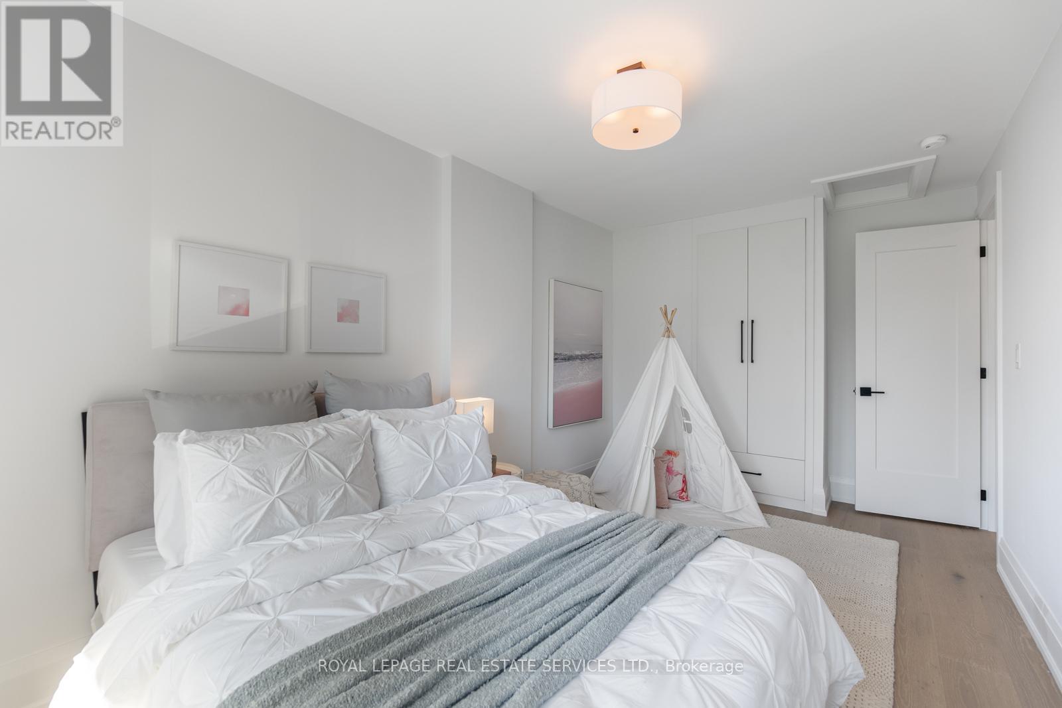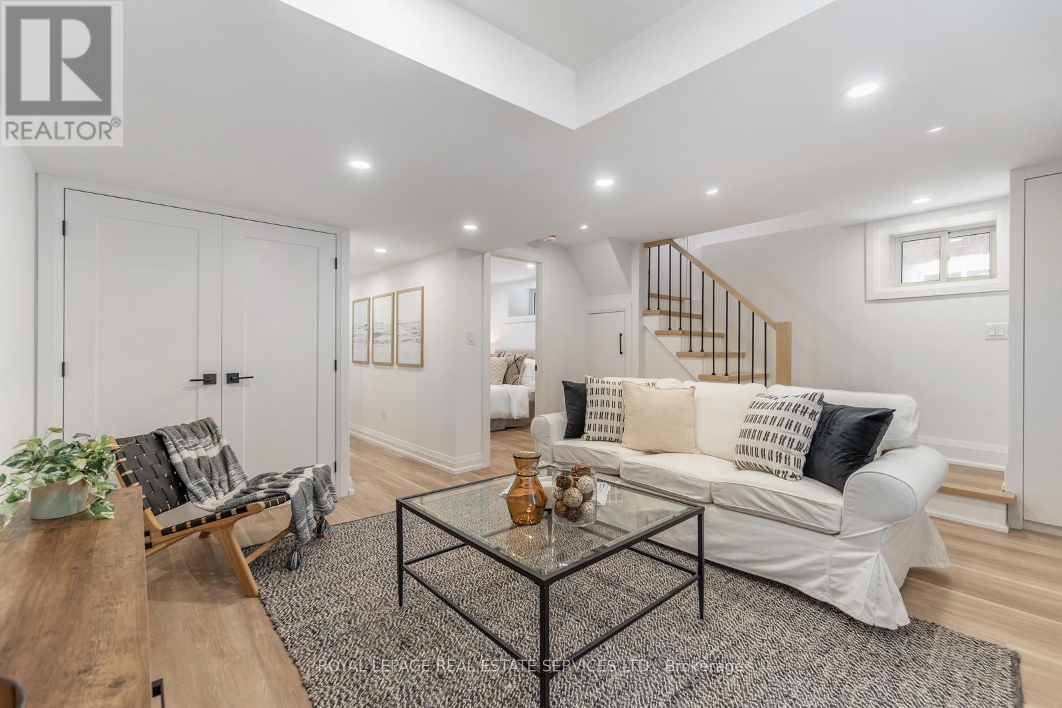5 Bedroom
4 Bathroom
Fireplace
Central Air Conditioning
Forced Air
$2,198,000
Welcome to 359 Windermere Ave., a gorgeous fully renovated 4+1 bed, 4 bath detached home located in prime Swansea Village. Professionally hardscaped front yard and coveted legal parking pad. Open concept main floor plan. New wide-plank white oak flooring throughout, gas fireplace in liv room, custom built-ins, large bay window. Din rm features a custom wine cabinet to showcase your collection. Chef's kitchen features white shaker cabinets, all stainless steel appliances, striking centre island. Family room at rear of property with tv-ready millwork, floor-to-ceiling glass sliding doors, plus walkout to beautiful rear deck & backyard oasis. Main Flr Powder. 2nd floor primary bed with 4pc ensuite, three spacious bdrms plus rough-in for laundry. Lower level Rec room,bedroom, bathroom, office, Laundry closet & Mechanical room. Garage at rear. located within great school catchments, shops on Bloor, TTC, subway and close to major highways for easy access to downtown & out of the city. **** EXTRAS **** Swansea Village is a fabulous family friendly community. Located a stones throw to shops, restos and TTC on Bloor St W. Walking distance to fabulous Rennie Park, Swansea Town Hall & Library & Local Community Centre for range of programs. (id:27910)
Property Details
|
MLS® Number
|
W8401658 |
|
Property Type
|
Single Family |
|
Community Name
|
High Park-Swansea |
|
Parking Space Total
|
2 |
Building
|
Bathroom Total
|
4 |
|
Bedrooms Above Ground
|
4 |
|
Bedrooms Below Ground
|
1 |
|
Bedrooms Total
|
5 |
|
Basement Development
|
Finished |
|
Basement Features
|
Separate Entrance |
|
Basement Type
|
N/a (finished) |
|
Construction Style Attachment
|
Detached |
|
Cooling Type
|
Central Air Conditioning |
|
Exterior Finish
|
Brick |
|
Fireplace Present
|
Yes |
|
Heating Fuel
|
Natural Gas |
|
Heating Type
|
Forced Air |
|
Stories Total
|
2 |
|
Type
|
House |
|
Utility Water
|
Municipal Water |
Parking
Land
|
Acreage
|
No |
|
Sewer
|
Sanitary Sewer |
|
Size Irregular
|
25 X 91.83 Ft |
|
Size Total Text
|
25 X 91.83 Ft |
Rooms
| Level |
Type |
Length |
Width |
Dimensions |
|
Second Level |
Primary Bedroom |
4.28 m |
3.61 m |
4.28 m x 3.61 m |
|
Second Level |
Bedroom 2 |
2.72 m |
4.82 m |
2.72 m x 4.82 m |
|
Second Level |
Bedroom 3 |
3.06 m |
4.26 m |
3.06 m x 4.26 m |
|
Second Level |
Bedroom 4 |
3 m |
2.83 m |
3 m x 2.83 m |
|
Lower Level |
Office |
2.42 m |
3.1 m |
2.42 m x 3.1 m |
|
Lower Level |
Recreational, Games Room |
4.6 m |
3.95 m |
4.6 m x 3.95 m |
|
Lower Level |
Bedroom 5 |
2.59 m |
3.32 m |
2.59 m x 3.32 m |
|
Main Level |
Living Room |
5.26 m |
4.15 m |
5.26 m x 4.15 m |
|
Main Level |
Dining Room |
5.72 m |
3.49 m |
5.72 m x 3.49 m |
|
Main Level |
Kitchen |
5.72 m |
3.49 m |
5.72 m x 3.49 m |
|
Main Level |
Family Room |
5.04 m |
2.66 m |
5.04 m x 2.66 m |



