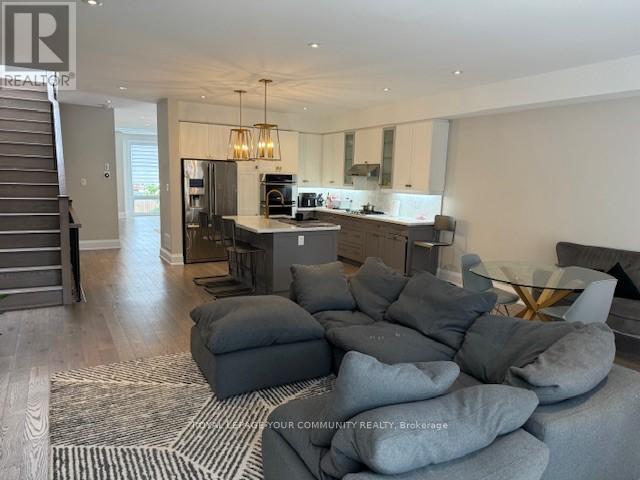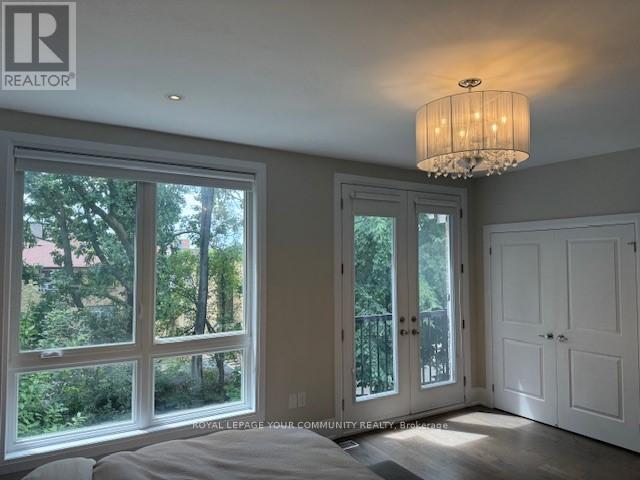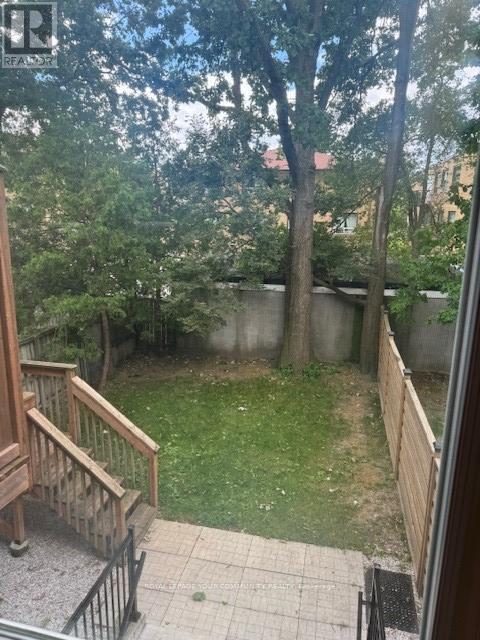5 Bedroom
4 Bathroom
Central Air Conditioning
Forced Air
$6,500 Monthly
Welcome to 35A Marquette Ave in the highly sought-after community of Englemount-Lawrence, Toronto! This captivating 4+1 bedroom unit offers a luxurious lifestyle with its impressive features. The stunning kitchen boasts built-in stainless steel appliances and a centre island with a breakfast bar, creating a perfect space for culinary adventures. The kitchen seamlessly flows into the family room, which opens up to a yard, inviting abundant natural light and creating a warm atmosphere. The primary suite is a haven of tranquility, featuring two closets, an ensuite bathroom, and a Juliette balcony. Additional sizable bedrooms provide comfort for your family's needs. The basement is a fantastic bonus, offering a spacious recreational room, a guest suite, and a walkout, maximizing your living space. This is an excellent opportunity to reside in a desirable area, close to all amenities and conveniences. **** EXTRAS **** Close To Shops, Transit, Parks, Schools, Restaurants, And More. Will Not Last Long! Fridge, Stove, Dishwasher, Microwave, Washer, Dryer, All Light Fixtures. (id:27910)
Property Details
|
MLS® Number
|
C9252635 |
|
Property Type
|
Single Family |
|
Community Name
|
Englemount-Lawrence |
|
ParkingSpaceTotal
|
3 |
Building
|
BathroomTotal
|
4 |
|
BedroomsAboveGround
|
4 |
|
BedroomsBelowGround
|
1 |
|
BedroomsTotal
|
5 |
|
Appliances
|
Dishwasher, Dryer, Microwave, Refrigerator, Stove, Washer |
|
BasementDevelopment
|
Finished |
|
BasementFeatures
|
Walk Out |
|
BasementType
|
N/a (finished) |
|
ConstructionStyleAttachment
|
Semi-detached |
|
CoolingType
|
Central Air Conditioning |
|
ExteriorFinish
|
Brick |
|
FlooringType
|
Hardwood |
|
HalfBathTotal
|
1 |
|
HeatingFuel
|
Natural Gas |
|
HeatingType
|
Forced Air |
|
StoriesTotal
|
2 |
|
Type
|
House |
|
UtilityWater
|
Municipal Water |
Parking
Land
|
Acreage
|
No |
|
Sewer
|
Sanitary Sewer |
|
SizeDepth
|
115 Ft |
|
SizeFrontage
|
24 Ft ,10 In |
|
SizeIrregular
|
24.87 X 115.06 Ft |
|
SizeTotalText
|
24.87 X 115.06 Ft |
Rooms
| Level |
Type |
Length |
Width |
Dimensions |
|
Second Level |
Primary Bedroom |
|
|
Measurements not available |
|
Second Level |
Bedroom 2 |
|
|
Measurements not available |
|
Second Level |
Bedroom 3 |
|
|
Measurements not available |
|
Second Level |
Bedroom 4 |
|
|
Measurements not available |
|
Lower Level |
Recreational, Games Room |
|
|
Measurements not available |
|
Lower Level |
Bedroom |
|
|
Measurements not available |
|
Main Level |
Living Room |
|
|
Measurements not available |
|
Main Level |
Dining Room |
|
|
Measurements not available |
|
Main Level |
Kitchen |
|
|
Measurements not available |
|
Main Level |
Family Room |
|
|
Measurements not available |










































