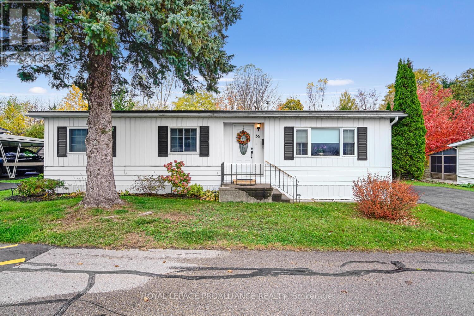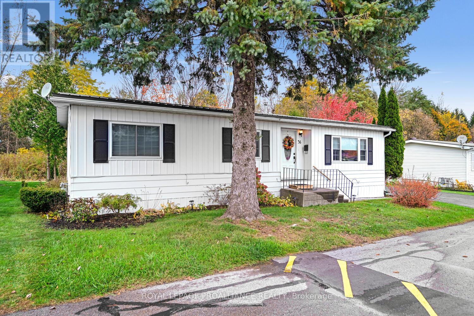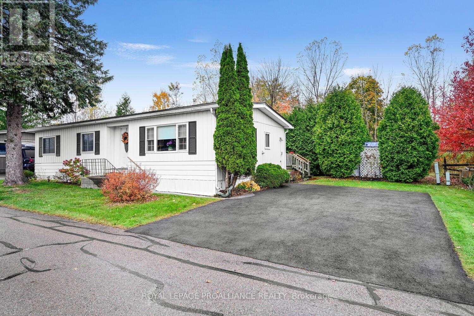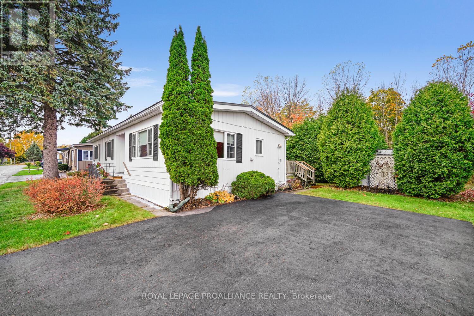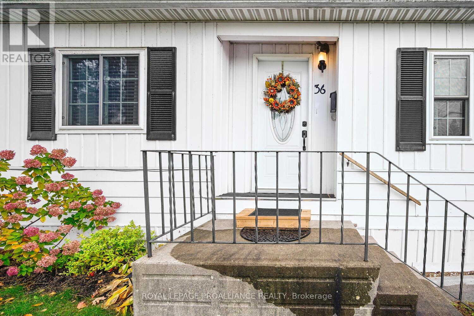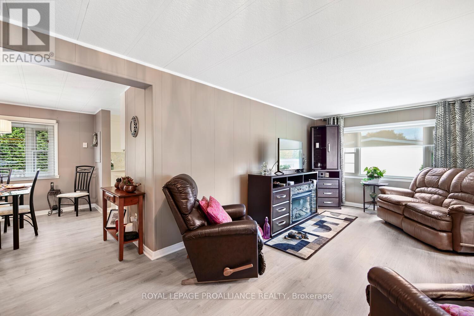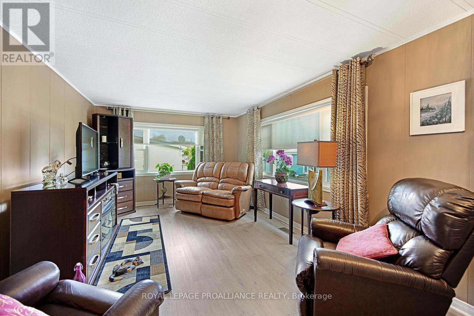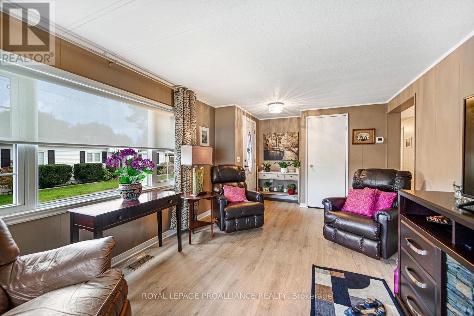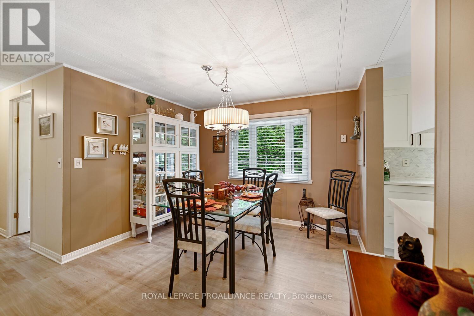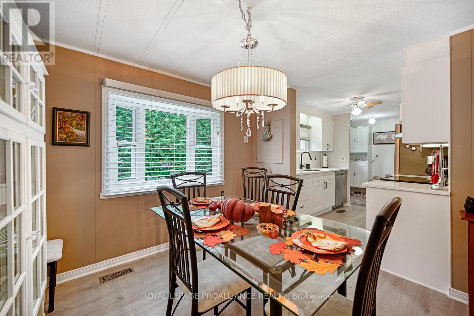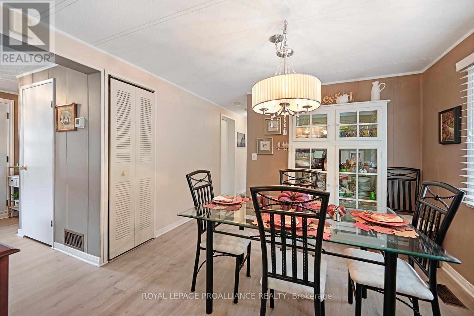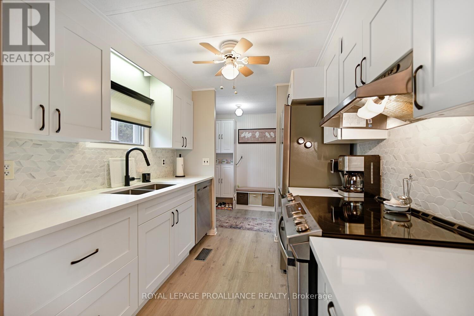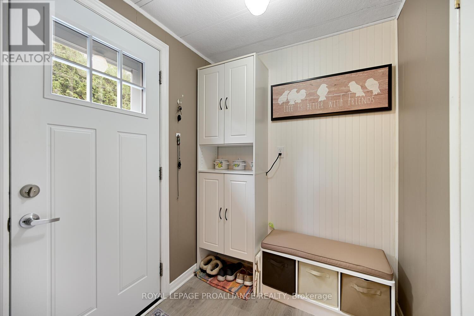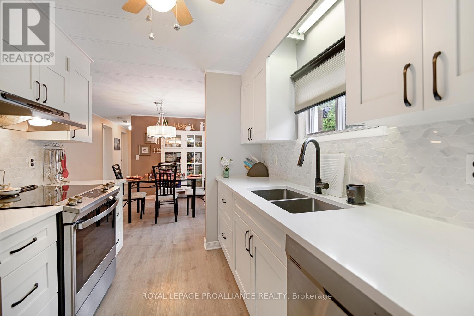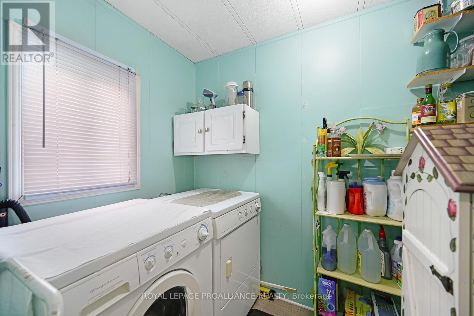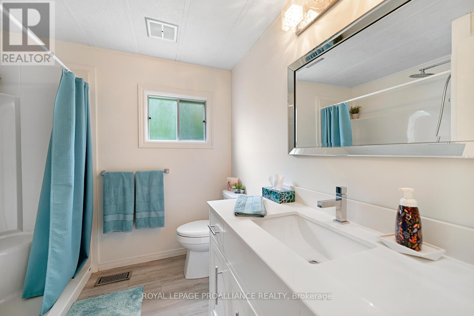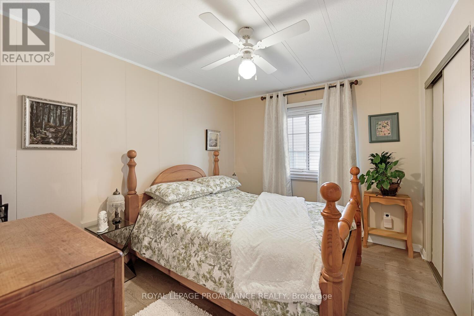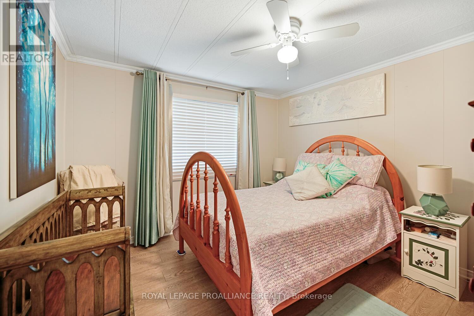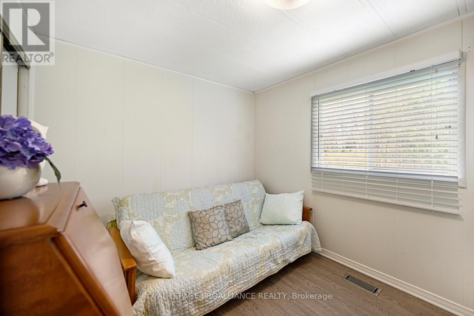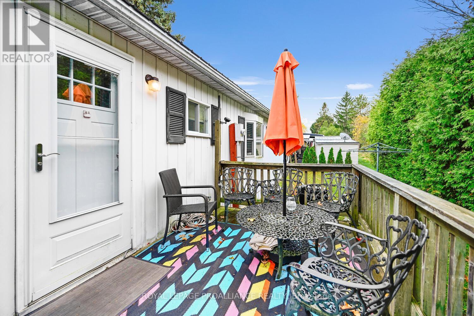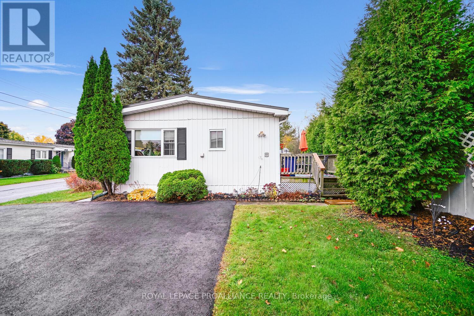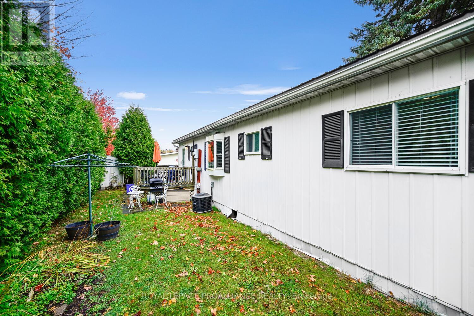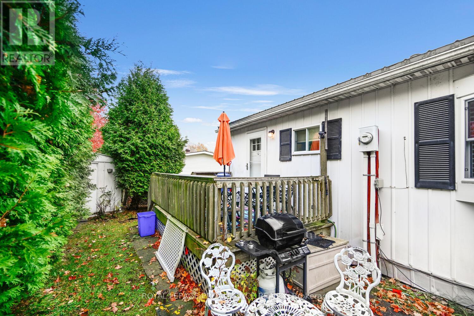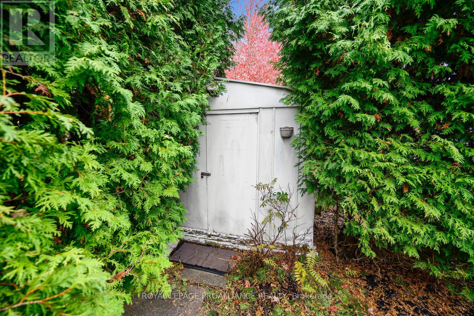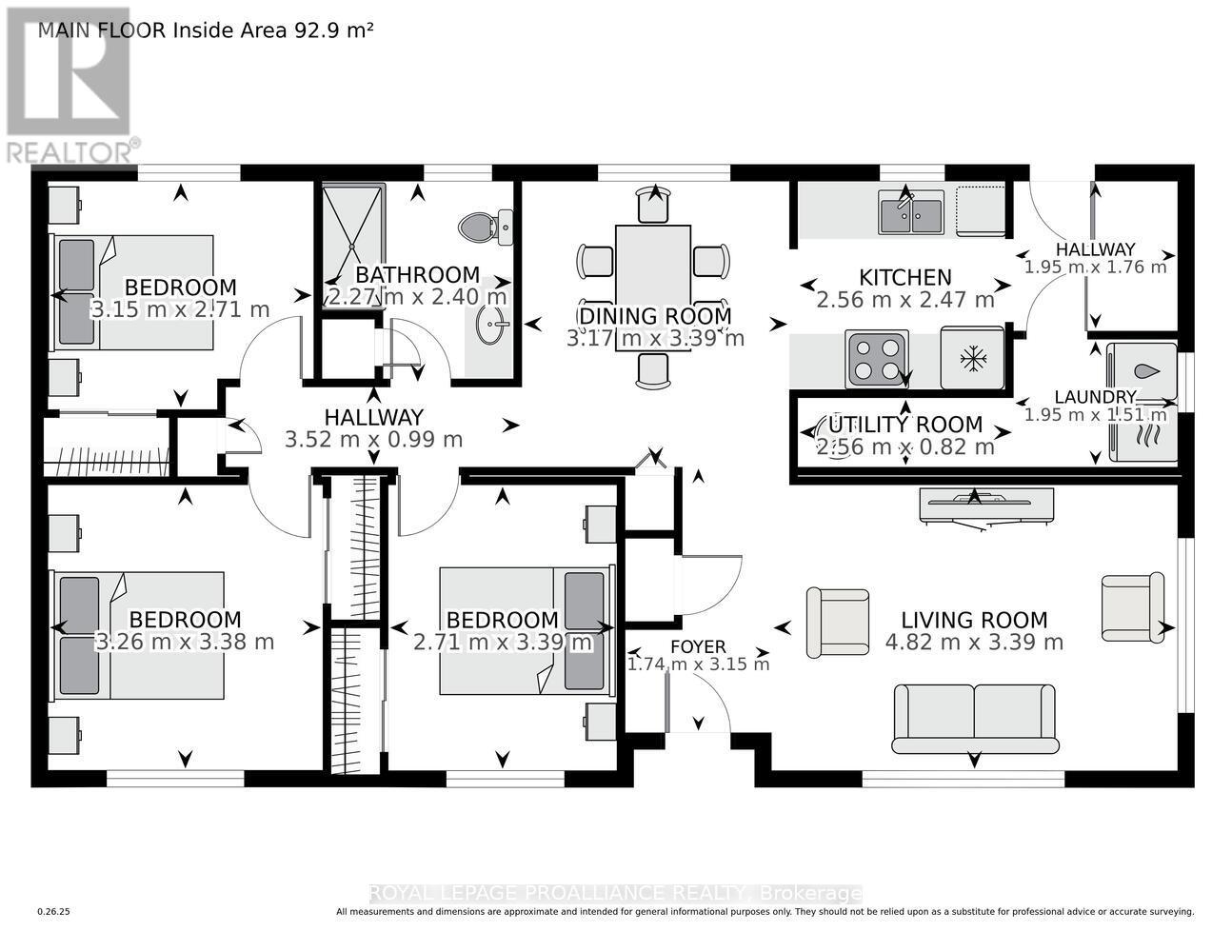3 Bedroom
1 Bathroom
700 - 1,100 ft2
Bungalow
Central Air Conditioning
Forced Air
$275,900Maintenance, Parcel of Tied Land
$415 Monthly
Make this your next new home! Desirable Oxford Acres Park Cooperative Inc allows you independent living in a unique community area, with a convenience store and mail at the top of the street. Country living on the fringe of the city, walk to all amenities & city transit close by. 3 bedroom double wide modular home. Current owner has completed many updates in the last few years, which include: a metal roof, furnace (forced air gas), central air, updated kitchen & bath, two outside doors, dining room & living room window replaced, all floors updated and laundry moved to an area accessed off the kitchen. Each of the 3 bedrooms has a closet, bath with walk-in shower, front closet off the living room, rear deck off kitchen and a double wide paved drive The cost of $4,000 for 1000 shares is in addition to the asking price payable by certified cheque on closing. The monthly maintenance fee is $415 until August 31, 2026 and includes garbage pick up, taxes, water, sewer, reserve fund allocation & road maintenance. This is a cooperative association with shares, not a condo. Glenwood Modular Home serial number 6359. All buyers must be approved by Oxford Acres Cooperative committee (id:28469)
Property Details
|
MLS® Number
|
X12483288 |
|
Property Type
|
Single Family |
|
Community Name
|
814 - Elizabethtown Kitley (Old K.) Twp |
|
Equipment Type
|
Water Heater |
|
Features
|
Level |
|
Parking Space Total
|
4 |
|
Rental Equipment Type
|
Water Heater |
|
Structure
|
Deck |
Building
|
Bathroom Total
|
1 |
|
Bedrooms Above Ground
|
3 |
|
Bedrooms Total
|
3 |
|
Age
|
31 To 50 Years |
|
Appliances
|
Dishwasher, Dryer, Stove, Washer, Refrigerator |
|
Architectural Style
|
Bungalow |
|
Basement Type
|
None |
|
Construction Style Other
|
Manufactured |
|
Cooling Type
|
Central Air Conditioning |
|
Exterior Finish
|
Vinyl Siding |
|
Foundation Type
|
Unknown |
|
Heating Fuel
|
Natural Gas |
|
Heating Type
|
Forced Air |
|
Stories Total
|
1 |
|
Size Interior
|
700 - 1,100 Ft2 |
|
Type
|
Modular |
|
Utility Water
|
Municipal Water |
Parking
Land
|
Acreage
|
No |
|
Sewer
|
Sanitary Sewer |
|
Size Depth
|
75 Ft |
|
Size Frontage
|
50 Ft |
|
Size Irregular
|
50 X 75 Ft |
|
Size Total Text
|
50 X 75 Ft |
|
Zoning Description
|
Residential Freehold |
Rooms
| Level |
Type |
Length |
Width |
Dimensions |
|
Main Level |
Living Room |
4.82 m |
3.3 m |
4.82 m x 3.3 m |
|
Main Level |
Utility Room |
1.74 m |
82 m |
1.74 m x 82 m |
|
Main Level |
Dining Room |
3.17 m |
3.39 m |
3.17 m x 3.39 m |
|
Main Level |
Kitchen |
2.56 m |
2.47 m |
2.56 m x 2.47 m |
|
Main Level |
Mud Room |
1.95 m |
1.76 m |
1.95 m x 1.76 m |
|
Main Level |
Laundry Room |
1.95 m |
1.51 m |
1.95 m x 1.51 m |
|
Main Level |
Primary Bedroom |
3.26 m |
3.38 m |
3.26 m x 3.38 m |
|
Main Level |
Bedroom 2 |
3.15 m |
2.71 m |
3.15 m x 2.71 m |
|
Main Level |
Bedroom 3 |
2.71 m |
3.39 m |
2.71 m x 3.39 m |
|
Main Level |
Bathroom |
3.27 m |
2.4 m |
3.27 m x 2.4 m |
|
Main Level |
Foyer |
1.74 m |
3.15 m |
1.74 m x 3.15 m |

