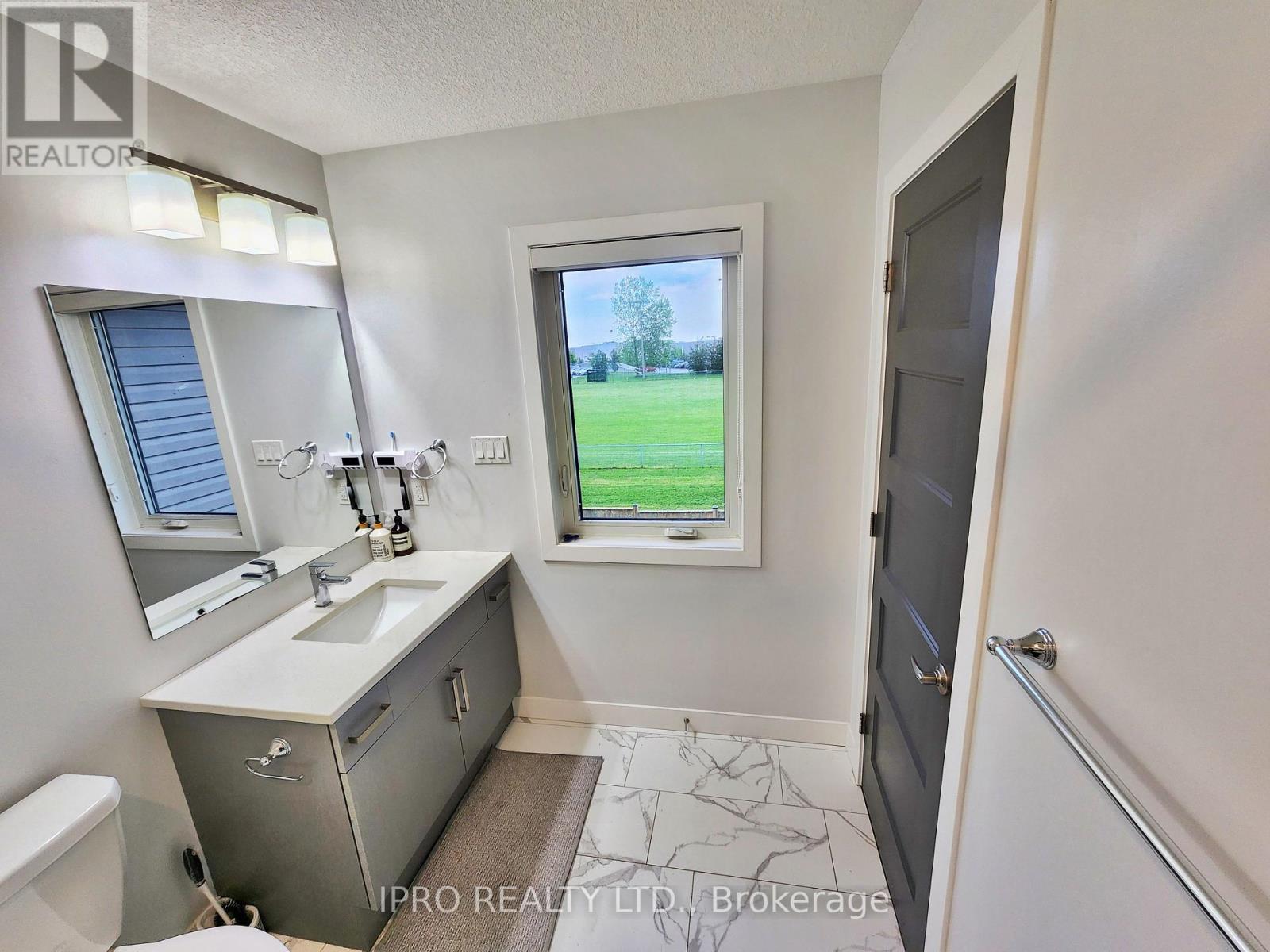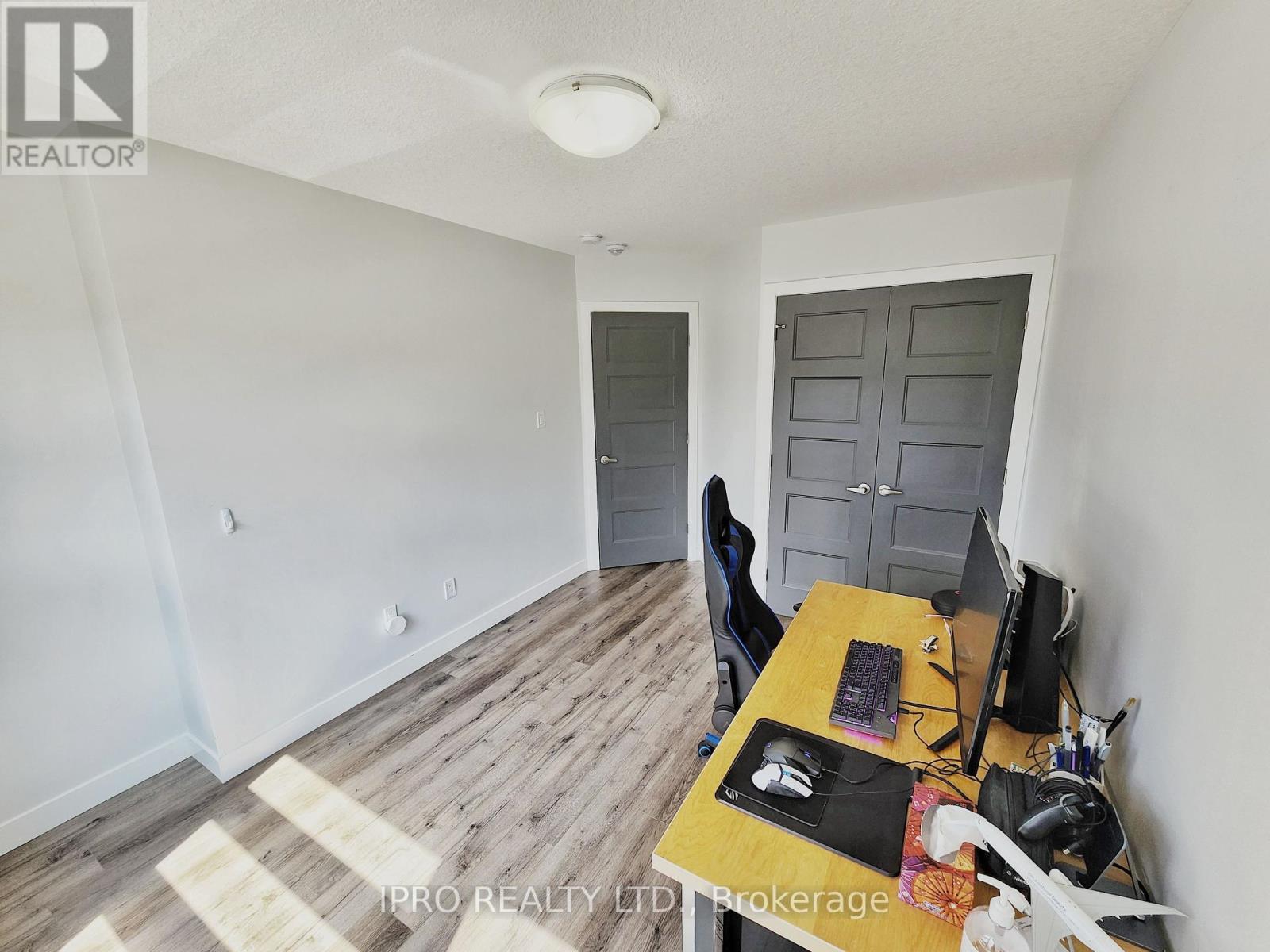36 - 3380 Singleton Avenue London, Ontario N6L 0E8
$2,600 Monthly
Parcel of Tied LandMaintenance, Parcel of Tied Land
$110 Monthly
Maintenance, Parcel of Tied Land
$110 MonthlyAvailable For Leas**Gorgeous Corner Unit Townhouse Located in Andover Trails, Highly Desirable Community in London! Premium Lot Backing On To A Park. Featuring 3 Spacious Bedrooms + 2.5 Baths, Modern Exterior Finishes, Fully Interlocked Driveway With a Ton Of Upgrades On The Inside. Lots Of Large Windows Throughout The Home, Bringing In A Ton Of Natural Light. Open Concept Main Floor Boasting 9ft Ceiling With Pot Lights, Huge Living, Dining & Large Kitchen. Luxury Vinyl Flooring In Every Room, Upgraded Porcelain 12x24 Tiles Through, Quartz Counter Tops, Top Of The Line S/S Appliances, Modern Grey Painted Doors & A Gorgeous Walk-Out Deck With Glass Railings-Park Facing. Second Floor Features A Split Layout, 3 Bedrooms & 2 Fully Upgraded Bathrooms. Primary Bedroom Features A Gorgeous Ensuite With A Glass Standing Shower, Massive Walk-In Closet. Each Closet Throughout The Home Features Smart LED Lights. Second Floor Laundry. . AAA Location Centrally Located, Close To Highway 401 & 402. Top Rated Schools, Minutes To All Your Big Box Stores & All One Could Ask For. (id:27910)
Property Details
| MLS® Number | X8459486 |
| Property Type | Single Family |
| Features | In Suite Laundry |
| Parking Space Total | 2 |
Building
| Bathroom Total | 3 |
| Bedrooms Above Ground | 3 |
| Bedrooms Total | 3 |
| Appliances | Garage Door Opener Remote(s) |
| Basement Development | Unfinished |
| Basement Type | N/a (unfinished) |
| Construction Style Attachment | Attached |
| Cooling Type | Central Air Conditioning |
| Exterior Finish | Stone, Stucco |
| Foundation Type | Poured Concrete |
| Heating Fuel | Natural Gas |
| Heating Type | Forced Air |
| Stories Total | 2 |
| Type | Row / Townhouse |
| Utility Water | Municipal Water |
Parking
| Attached Garage |
Land
| Acreage | No |
| Sewer | Sanitary Sewer |
Rooms
| Level | Type | Length | Width | Dimensions |
|---|---|---|---|---|
| Second Level | Primary Bedroom | 3.71 m | 5.23 m | 3.71 m x 5.23 m |
| Second Level | Bedroom 2 | 2.9 m | 3.56 m | 2.9 m x 3.56 m |
| Second Level | Bedroom 3 | 2.9 m | 3.56 m | 2.9 m x 3.56 m |
| Second Level | Bathroom | Measurements not available | ||
| Second Level | Laundry Room | Measurements not available | ||
| Main Level | Living Room | 3.62 m | 7.98 m | 3.62 m x 7.98 m |
| Main Level | Dining Room | 3.62 m | 7 m | 3.62 m x 7 m |
| Main Level | Kitchen | 2.34 m | 5.13 m | 2.34 m x 5.13 m |




























