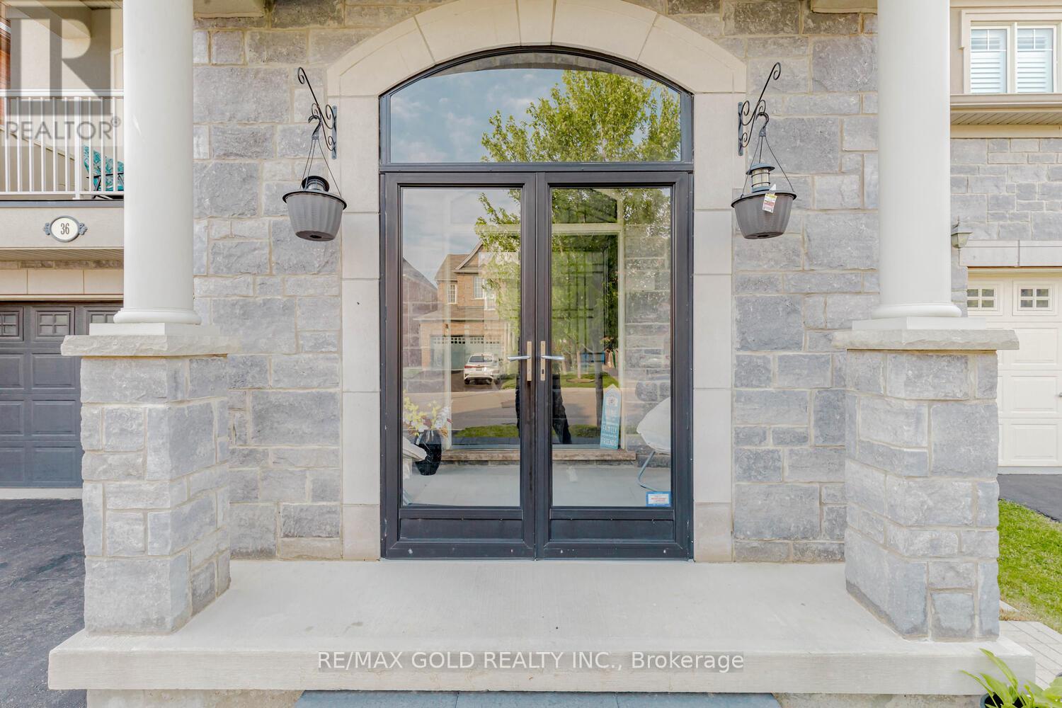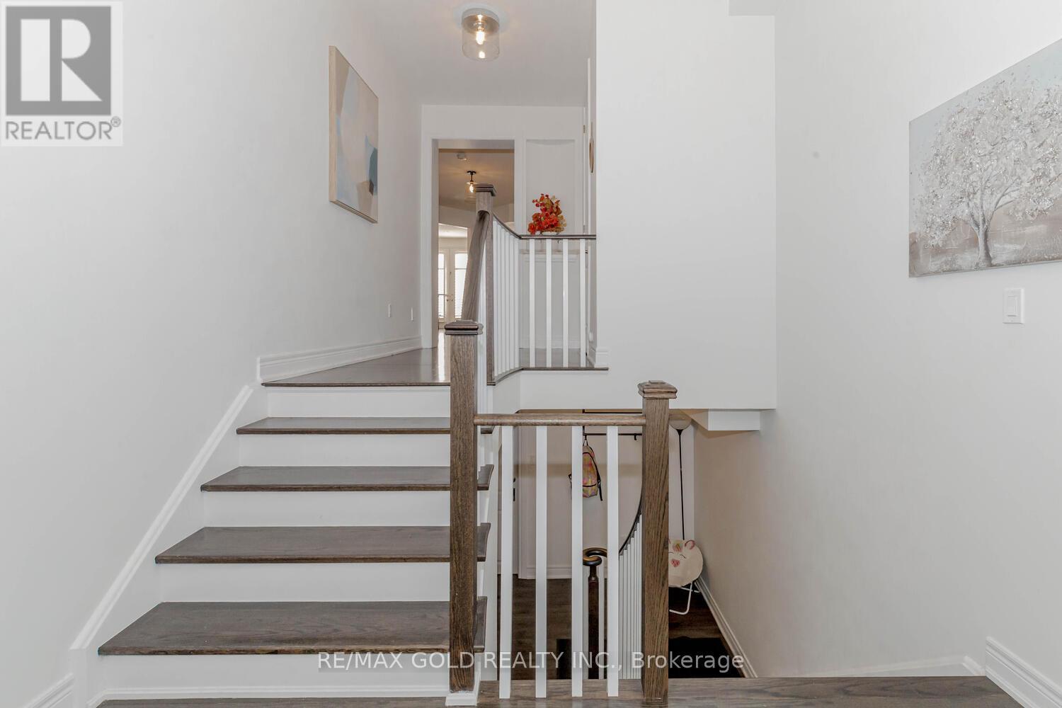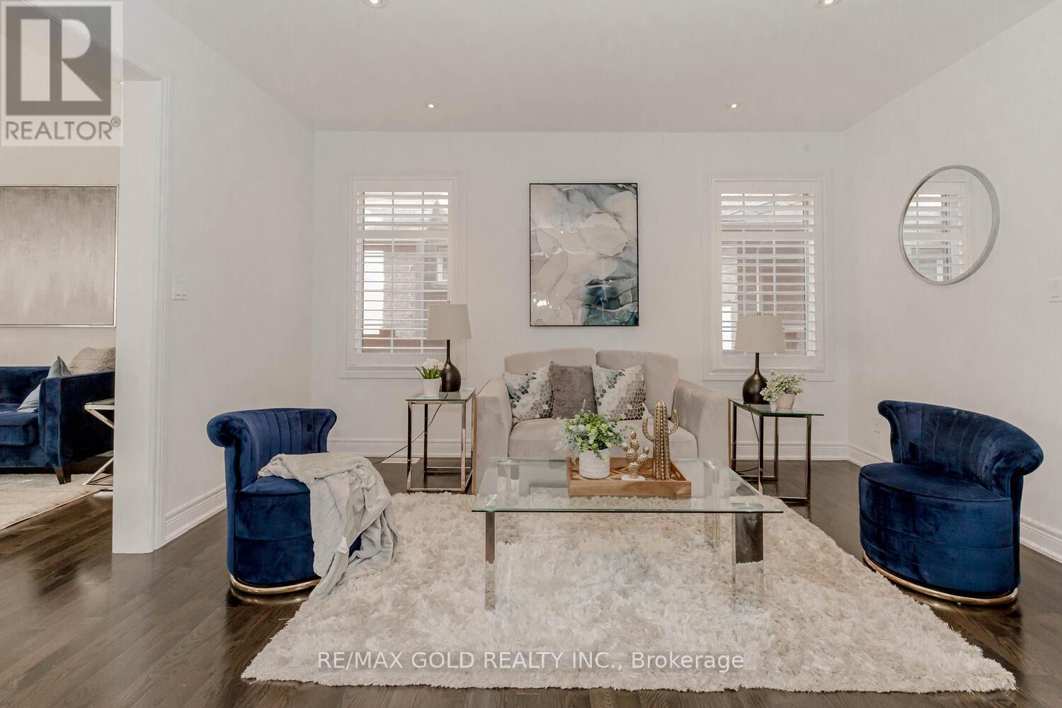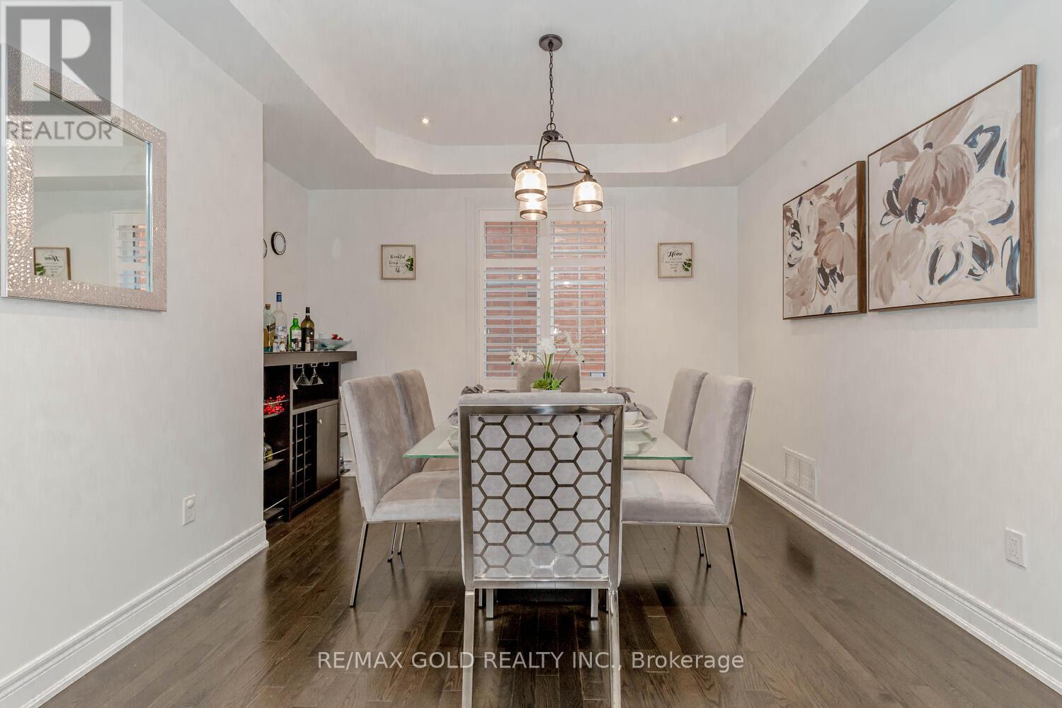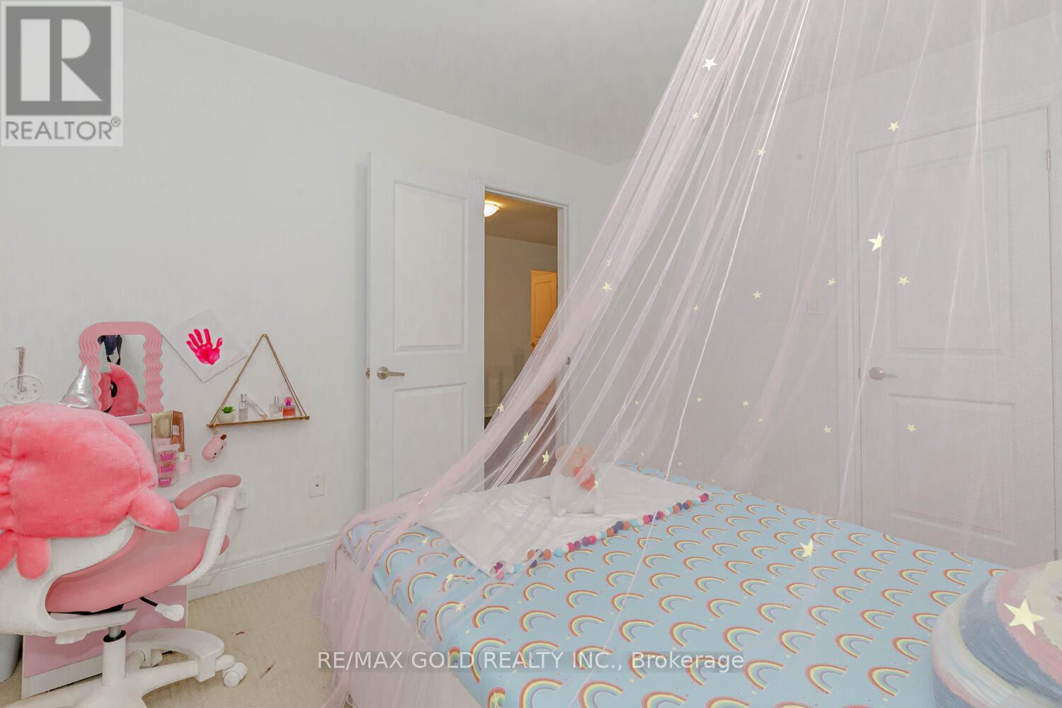6 Bedroom
4 Bathroom
Fireplace
Central Air Conditioning
Forced Air
$1,649,000
Welcome to 36 Attraction Dr( Approx 2905 Sq Ft above ground) a stunningly upgraded home located in the highly sought-after Bram West area! This luxurious residence boasts a striking stone and stucco exterior, offering 4+2 bedrooms and 4 bathrooms, including a finished basement with a separate entrance. Step inside to discover an open-concept layout adorned with high ceilings, pot lights, and coffered ceilings, enhancing the sense of space and elegance. The second-floor family room boasts of natural light and is a standout feature, complete with a walkout balcony, providing an ideal spot for relaxation. The home is appointed with hardwood floors throughout and features an upstairs laundry for added convenience. Fully upgraded chef-style gourmet kitchen is a culinary enthusiast's dream, equipped with stainless steel appliances, granite countertops, and modern fixtures. Enjoy the cozy ambiance of a gas fireplace, perfect for gatherings and entertaining ! **** EXTRAS **** S/S Fridge, S/S Stove, Dishwasher, Washer and dryer, All light fixtures, All window coverings, washroom mirrors, garage door openers. (id:27910)
Open House
This property has open houses!
Starts at:
2:00 pm
Ends at:
5:00 pm
Property Details
|
MLS® Number
|
W8461198 |
|
Property Type
|
Single Family |
|
Community Name
|
Bram West |
|
Parking Space Total
|
6 |
Building
|
Bathroom Total
|
4 |
|
Bedrooms Above Ground
|
4 |
|
Bedrooms Below Ground
|
2 |
|
Bedrooms Total
|
6 |
|
Basement Development
|
Finished |
|
Basement Features
|
Separate Entrance |
|
Basement Type
|
N/a (finished) |
|
Construction Style Attachment
|
Detached |
|
Cooling Type
|
Central Air Conditioning |
|
Exterior Finish
|
Stone, Stucco |
|
Fireplace Present
|
Yes |
|
Foundation Type
|
Stone |
|
Heating Fuel
|
Natural Gas |
|
Heating Type
|
Forced Air |
|
Stories Total
|
2 |
|
Type
|
House |
|
Utility Water
|
Municipal Water |
Parking
Land
|
Acreage
|
No |
|
Sewer
|
Sanitary Sewer |
|
Size Irregular
|
35.1 X 100.07 Ft |
|
Size Total Text
|
35.1 X 100.07 Ft |
Rooms
| Level |
Type |
Length |
Width |
Dimensions |
|
Second Level |
Family Room |
6.11 m |
5.11 m |
6.11 m x 5.11 m |
|
Second Level |
Primary Bedroom |
4.43 m |
4.85 m |
4.43 m x 4.85 m |
|
Second Level |
Bedroom 2 |
3.35 m |
3.01 m |
3.35 m x 3.01 m |
|
Second Level |
Bedroom 3 |
3.31 m |
3.02 m |
3.31 m x 3.02 m |
|
Second Level |
Bedroom 4 |
3.37 m |
3 m |
3.37 m x 3 m |
|
Second Level |
Laundry Room |
|
|
Measurements not available |
|
Basement |
Recreational, Games Room |
7.66 m |
8.1 m |
7.66 m x 8.1 m |
|
Basement |
Kitchen |
3.67 m |
2.01 m |
3.67 m x 2.01 m |
|
Main Level |
Living Room |
5.2 m |
4.16 m |
5.2 m x 4.16 m |
|
Main Level |
Dining Room |
3.77 m |
3.31 m |
3.77 m x 3.31 m |
|
Main Level |
Family Room |
4.41 m |
3.34 m |
4.41 m x 3.34 m |
|
Main Level |
Kitchen |
4.41 m |
4.83 m |
4.41 m x 4.83 m |



