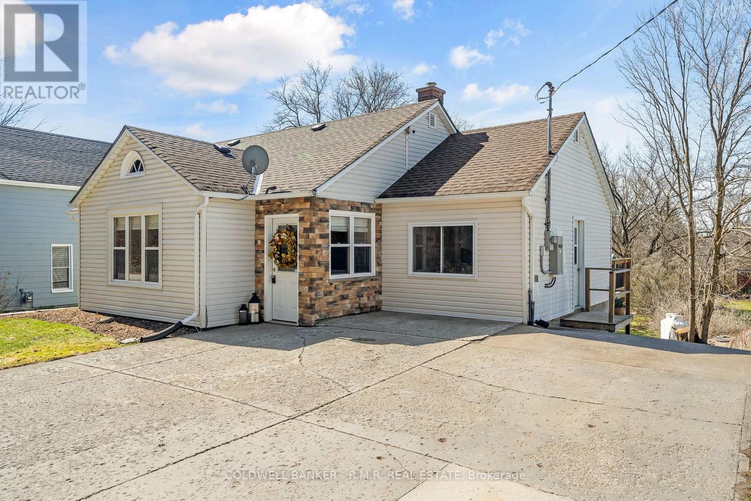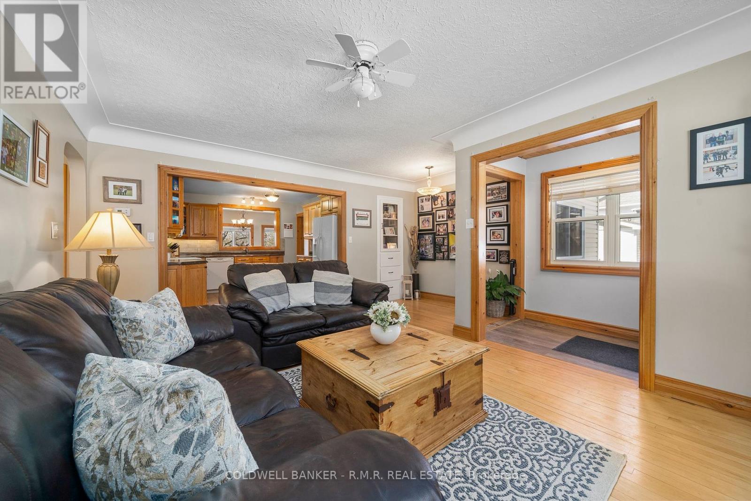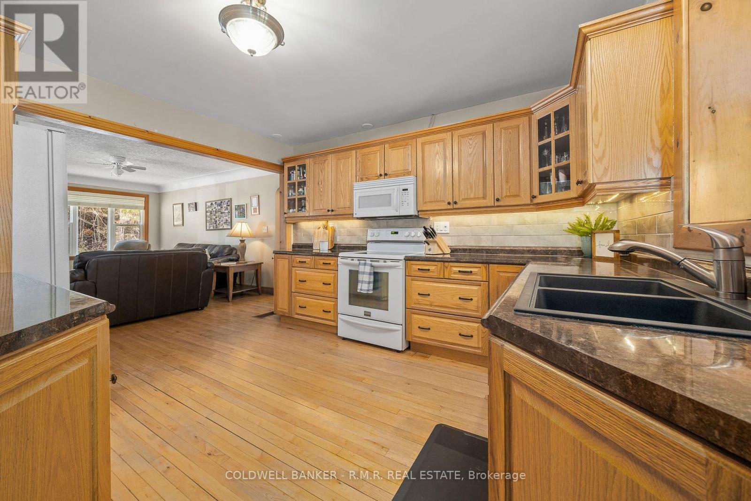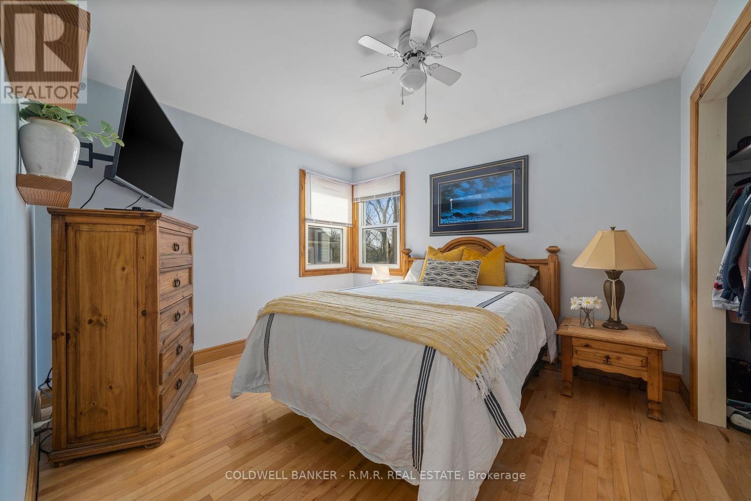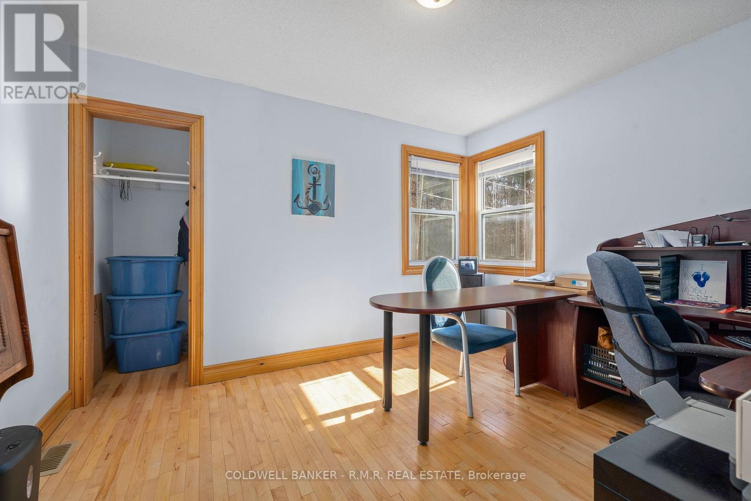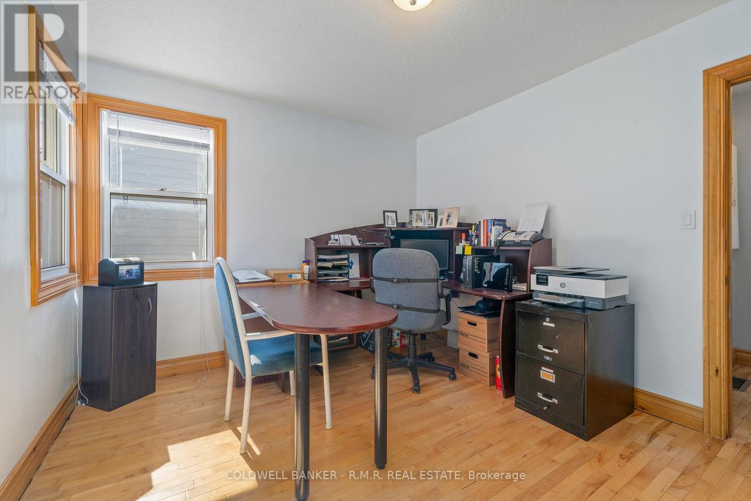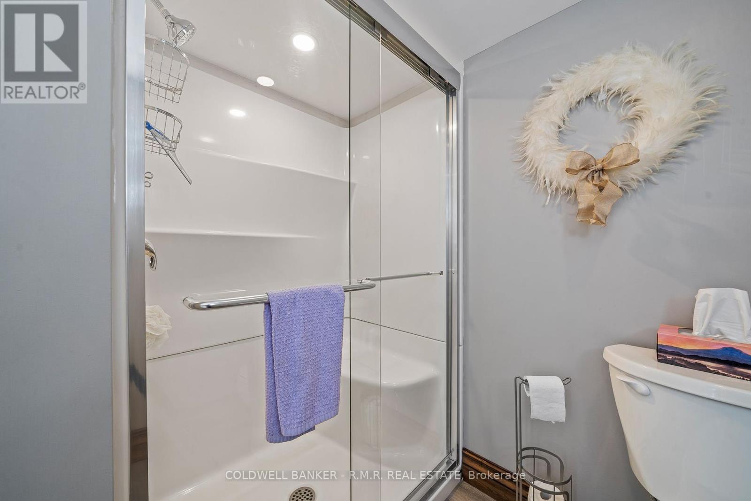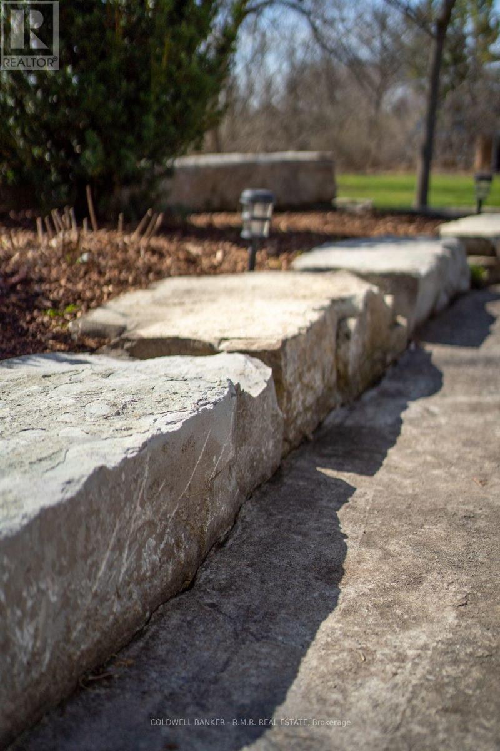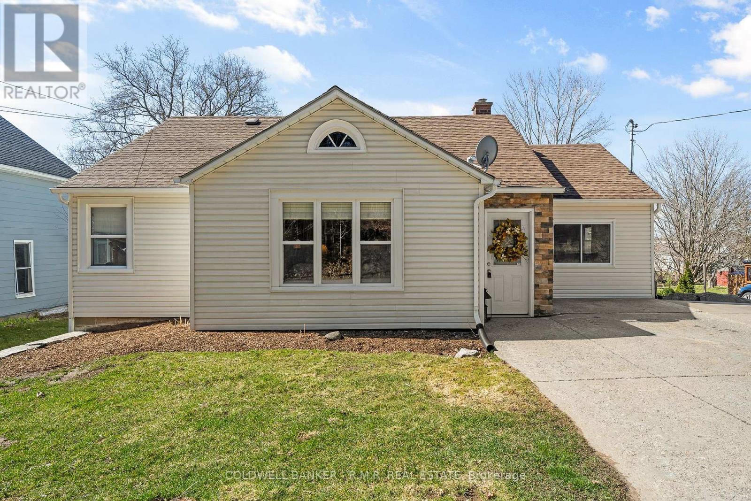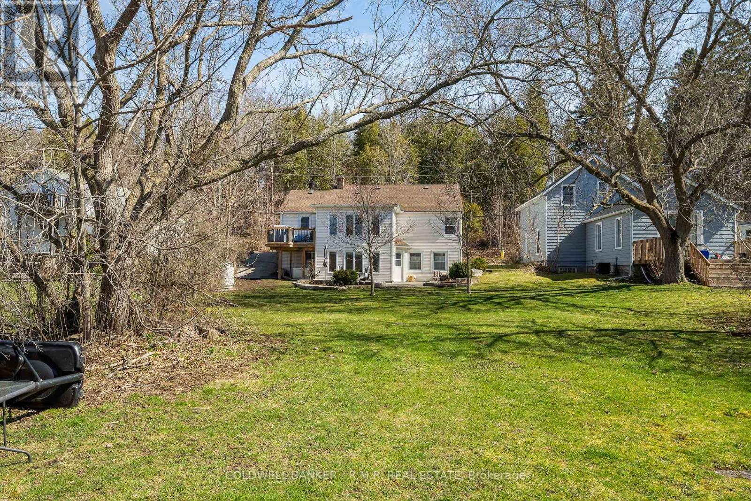3 Bedroom
2 Bathroom
Bungalow
Central Air Conditioning
Forced Air
$699,900
An adorable hidden gem is the best way to describe this 2+1 bedroom, 2 bathroom home on a 196'ft deep lot just a short stroll to the fabulous boutique shopping and dining in Fenelon Falls. Many updates and upgrades to this home including 2 fully renovated bathrooms, a concrete driveway with parking for 3-4, newer propane furnace, shingles, hydro & generator panel plus a fully finished lower-level with walk-out to patio and rear yard providing ample family space, potential for a home-based business or even an in-law suite! Professional stone landscaping, retaining wall and gardens top off the list. See Feature Sheet under documents for full details. (id:27910)
Property Details
|
MLS® Number
|
X8422592 |
|
Property Type
|
Single Family |
|
Community Name
|
Fenelon Falls |
|
Amenities Near By
|
Beach, Park, Place Of Worship |
|
Community Features
|
Community Centre |
|
Parking Space Total
|
4 |
Building
|
Bathroom Total
|
2 |
|
Bedrooms Above Ground
|
2 |
|
Bedrooms Below Ground
|
1 |
|
Bedrooms Total
|
3 |
|
Appliances
|
Dishwasher, Microwave, Oven |
|
Architectural Style
|
Bungalow |
|
Basement Development
|
Finished |
|
Basement Features
|
Walk Out |
|
Basement Type
|
Full (finished) |
|
Construction Style Attachment
|
Detached |
|
Cooling Type
|
Central Air Conditioning |
|
Exterior Finish
|
Vinyl Siding |
|
Foundation Type
|
Concrete |
|
Heating Fuel
|
Propane |
|
Heating Type
|
Forced Air |
|
Stories Total
|
1 |
|
Type
|
House |
|
Utility Water
|
Municipal Water |
Land
|
Acreage
|
No |
|
Land Amenities
|
Beach, Park, Place Of Worship |
|
Sewer
|
Sanitary Sewer |
|
Size Irregular
|
57.5 X 196.42 Ft |
|
Size Total Text
|
57.5 X 196.42 Ft|under 1/2 Acre |
Rooms
| Level |
Type |
Length |
Width |
Dimensions |
|
Lower Level |
Bathroom |
2.12 m |
2.67 m |
2.12 m x 2.67 m |
|
Lower Level |
Recreational, Games Room |
5.3 m |
2.82 m |
5.3 m x 2.82 m |
|
Lower Level |
Games Room |
5.36 m |
2.37 m |
5.36 m x 2.37 m |
|
Lower Level |
Exercise Room |
2.79 m |
2.71 m |
2.79 m x 2.71 m |
|
Main Level |
Living Room |
5.16 m |
5.6 m |
5.16 m x 5.6 m |
|
Main Level |
Kitchen |
3.43 m |
3.98 m |
3.43 m x 3.98 m |
|
Main Level |
Primary Bedroom |
3.51 m |
3.18 m |
3.51 m x 3.18 m |
|
Main Level |
Bedroom 2 |
3.66 m |
3.21 m |
3.66 m x 3.21 m |
|
Main Level |
Dining Room |
14.11 m |
9.7 m |
14.11 m x 9.7 m |
|
Main Level |
Bathroom |
2.32 m |
1.6 m |
2.32 m x 1.6 m |
|
Main Level |
Laundry Room |
3.05 m |
6.19 m |
3.05 m x 6.19 m |



