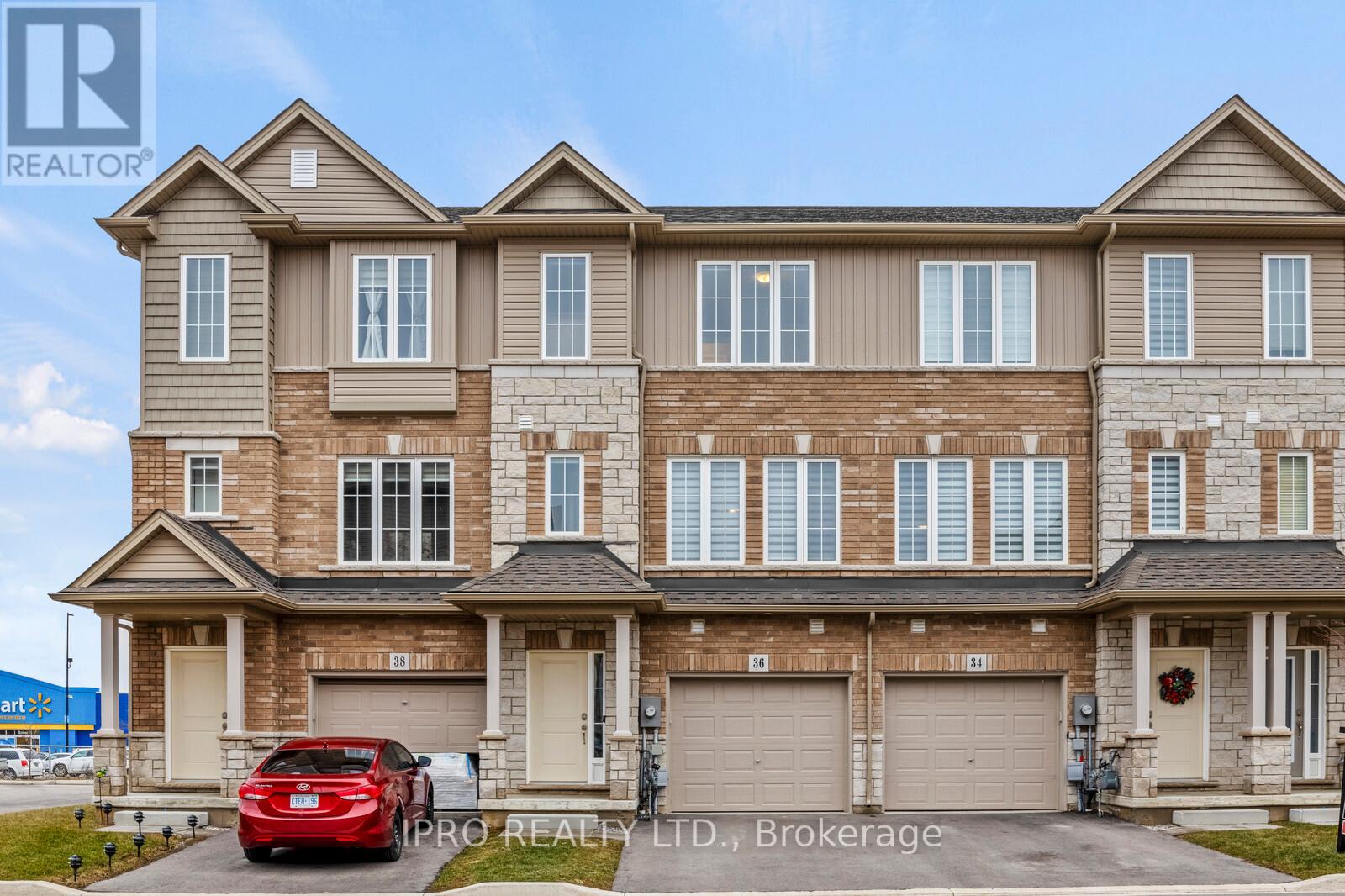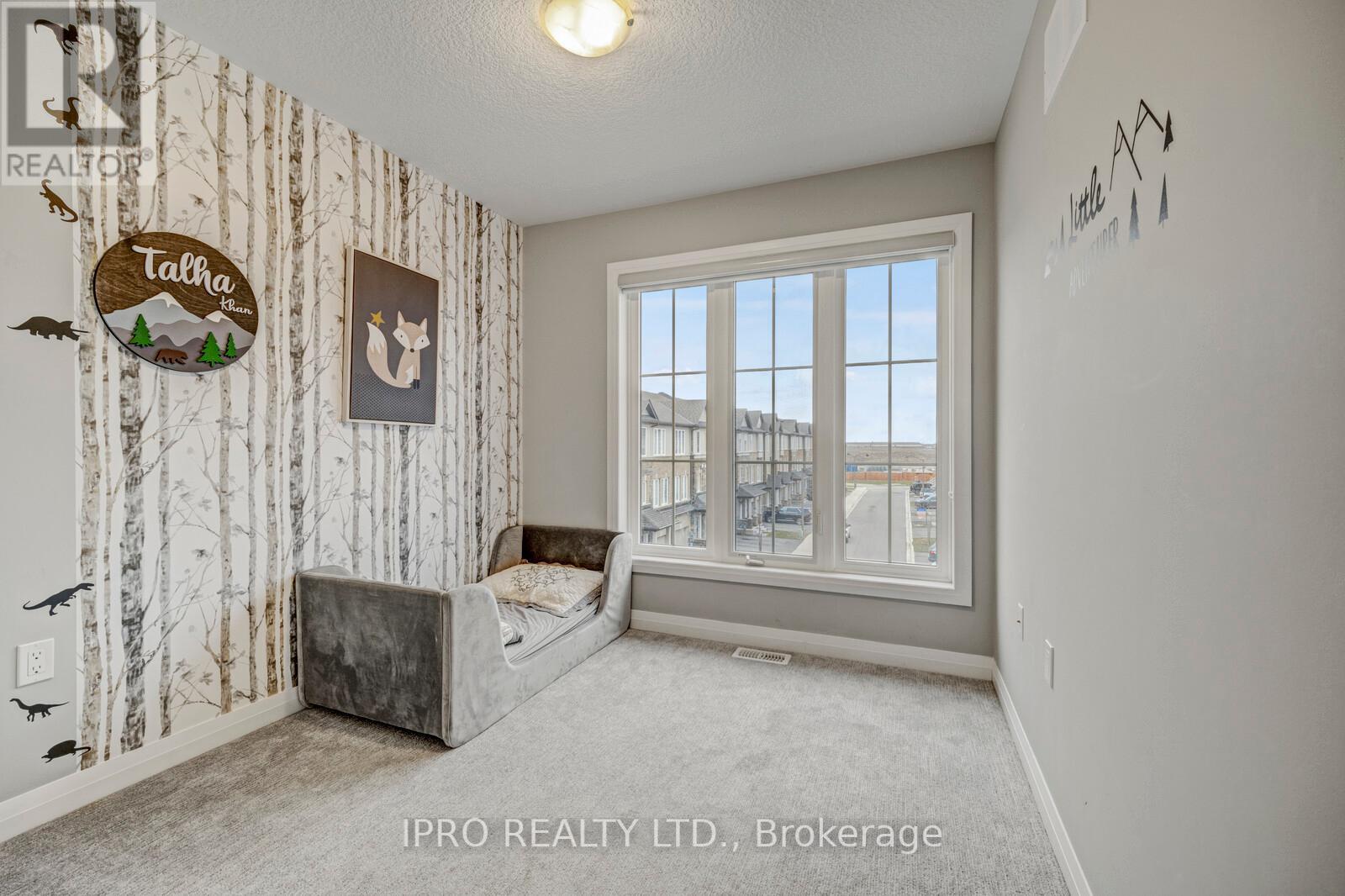36 Canary Grass Boulevard Hamilton, Ontario L0R 1P0
$825,000Maintenance, Parcel of Tied Land
$95.69 Monthly
Maintenance, Parcel of Tied Land
$95.69 MonthlyThis is truly one-of-a-kind! Only three years old and nestled in the desirable Stoney Creek Mountain neighbourhood, this townhome offers a rare feature: a separate ground-level access from the backyard leading to a one bedroom on the ground level & living room in the basement, two washrooms (one on the ground level & one in the basement) and a kitchenette. This townhome has a bright & airy main floor, with an open concept kitchen, breakfast, dining and family areas, featuring 9 ft ceilings, modern floors & stairs, pot lights, a spacious balcony, and more. The third floor offers three excellent sized bedrooms, two full bathrooms, and laundry. Situated on a premium lot, backing onto a pond, enjoy the perks of living in a tastefully upgraded home in a family friendly neighbourhood, close to all amenities this newer community has to offer! **** EXTRAS **** This is An Unbeatable Location. Enjoy Being Minutes to Highways, Shopping, Restaurants and Only Steps from Schools, Parks, Trails. Etc. (id:27910)
Property Details
| MLS® Number | X8329760 |
| Property Type | Single Family |
| Community Name | Rural Glanbrook |
| Features | Sump Pump |
| Parking Space Total | 2 |
Building
| Bathroom Total | 5 |
| Bedrooms Above Ground | 3 |
| Bedrooms Below Ground | 1 |
| Bedrooms Total | 4 |
| Appliances | Dishwasher, Microwave, Range, Refrigerator, Stove |
| Basement Development | Finished |
| Basement Features | Separate Entrance |
| Basement Type | N/a (finished) |
| Construction Style Attachment | Attached |
| Cooling Type | Central Air Conditioning |
| Exterior Finish | Brick |
| Foundation Type | Poured Concrete |
| Heating Fuel | Natural Gas |
| Heating Type | Forced Air |
| Stories Total | 3 |
| Type | Row / Townhouse |
| Utility Water | Municipal Water |
Parking
| Attached Garage |
Land
| Acreage | No |
| Sewer | Sanitary Sewer |
| Size Irregular | 18 X 82 Ft |
| Size Total Text | 18 X 82 Ft |
Rooms
| Level | Type | Length | Width | Dimensions |
|---|---|---|---|---|
| Second Level | Dining Room | 3.7 m | 3.4 m | 3.7 m x 3.4 m |
| Second Level | Kitchen | 3.9 m | 3.4 m | 3.9 m x 3.4 m |
| Second Level | Family Room | 5.3 m | 3.6 m | 5.3 m x 3.6 m |
| Second Level | Eating Area | 3.9 m | 3.4 m | 3.9 m x 3.4 m |
| Third Level | Primary Bedroom | 3.7 m | 3.5 m | 3.7 m x 3.5 m |
| Third Level | Bedroom 2 | 3.1 m | 2.6 m | 3.1 m x 2.6 m |
| Third Level | Bedroom 3 | 2.7 m | 2.6 m | 2.7 m x 2.6 m |
| Basement | Living Room | 3 m | 4 m | 3 m x 4 m |
| Basement | Bathroom | 1 m | 0.8 m | 1 m x 0.8 m |
| Basement | Kitchen | 1.5 m | 2 m | 1.5 m x 2 m |
| Ground Level | Bedroom | 3 m | 3 m | 3 m x 3 m |
| Ground Level | Bathroom | 2.44 m | 1.52 m | 2.44 m x 1.52 m |

































