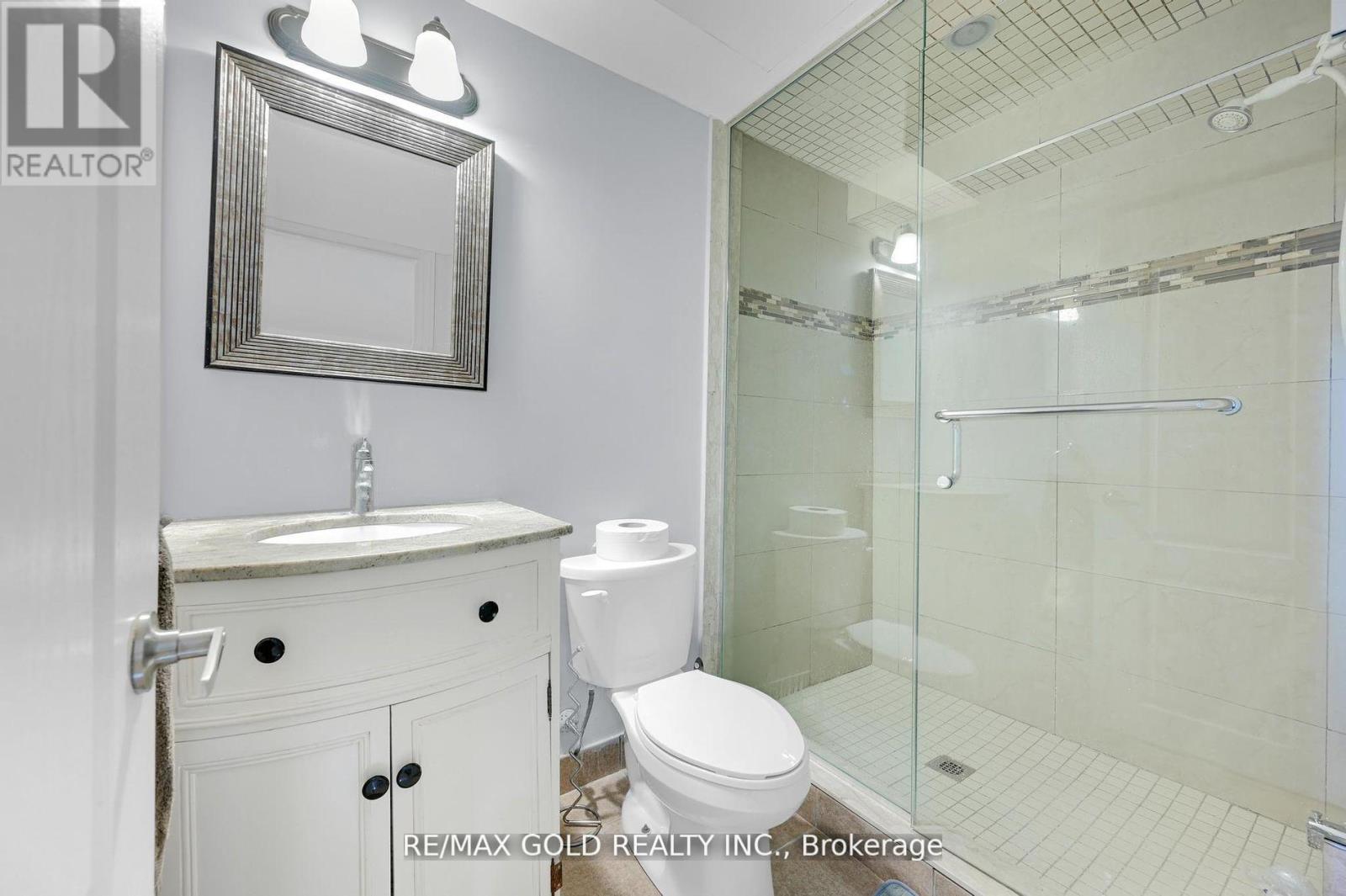6 Bedroom
4 Bathroom
Central Air Conditioning
Forced Air
$999,900
Pride Of Ownership! Near Cassie Campbell Community Centre Premium huge Lot. Approx. 2400 Sq. Spacious 4 Bedroom With Professionally Finished Basement with 2 Bedrooms with full washroom & Side Entrance by the builder . Hardwood Floors ,Pot Lights, Interlock, Painted In Neutral Color, Open Concept, Upgraded Eat-In Kitchen With Granite Counter Top And Gas Stove. Main Floor Laundry. Master Bdrm Offers 5 Pc Ensuite And Walk In Closet. Walking Distance To All Schools, Cassie Campbell Community Centre. & All Other Amenities. If You Want To Create Your Own Backyard Oasis, This Home Has Space For It (id:27910)
Property Details
|
MLS® Number
|
W8483110 |
|
Property Type
|
Single Family |
|
Community Name
|
Fletcher's Meadow |
|
Parking Space Total
|
6 |
Building
|
Bathroom Total
|
4 |
|
Bedrooms Above Ground
|
4 |
|
Bedrooms Below Ground
|
2 |
|
Bedrooms Total
|
6 |
|
Appliances
|
Window Coverings |
|
Basement Features
|
Apartment In Basement |
|
Basement Type
|
N/a |
|
Construction Style Attachment
|
Detached |
|
Cooling Type
|
Central Air Conditioning |
|
Exterior Finish
|
Brick |
|
Foundation Type
|
Brick |
|
Heating Fuel
|
Natural Gas |
|
Heating Type
|
Forced Air |
|
Stories Total
|
2 |
|
Type
|
House |
|
Utility Water
|
Municipal Water |
Parking
Land
|
Acreage
|
No |
|
Sewer
|
Sanitary Sewer |
|
Size Irregular
|
31.4 X 148.13 Ft |
|
Size Total Text
|
31.4 X 148.13 Ft |
Rooms
| Level |
Type |
Length |
Width |
Dimensions |
|
Second Level |
Great Room |
4.27 m |
3.67 m |
4.27 m x 3.67 m |
|
Second Level |
Primary Bedroom |
4.87 m |
3.67 m |
4.87 m x 3.67 m |
|
Second Level |
Bedroom 2 |
3.35 m |
3.35 m |
3.35 m x 3.35 m |
|
Second Level |
Bedroom 3 |
3.04 m |
3.65 m |
3.04 m x 3.65 m |
|
Second Level |
Bedroom 4 |
3.04 m |
3.64 m |
3.04 m x 3.64 m |
|
Main Level |
Living Room |
3.35 m |
6.09 m |
3.35 m x 6.09 m |
|
Main Level |
Dining Room |
3.35 m |
6.09 m |
3.35 m x 6.09 m |
|
Main Level |
Family Room |
3.35 m |
5.18 m |
3.35 m x 5.18 m |
|
Main Level |
Kitchen |
3.04 m |
3.35 m |
3.04 m x 3.35 m |
|
Main Level |
Eating Area |
3.04 m |
3.35 m |
3.04 m x 3.35 m |




























