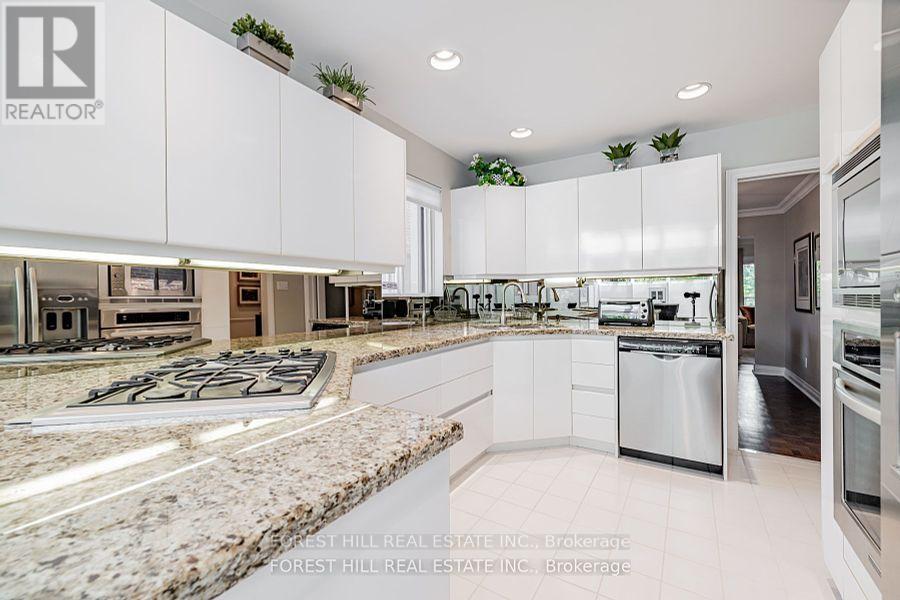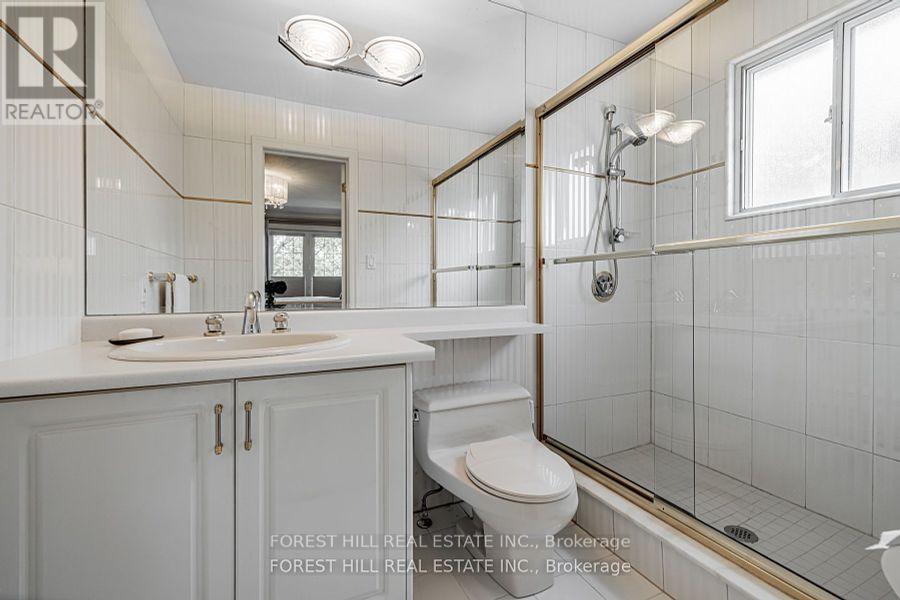5 Bedroom
4 Bathroom
Fireplace
Central Air Conditioning
Forced Air
$2,398,000
Spectacular--RAVlNE-RAVlNE-Deep/Private Table Land & Open Nature View**ULTlMATE RELAXATlON-Feels Like ""Muskoka Cottage"" Bckyd In The City & Safe/Tranquil CuI-De-Sac In Prestigious Bayview Woods Neigbourhood**DesirabIe School Area-AY Jackson SS/Zion Heiqhts MS**Featuring A Formal-Graceful 2storey Fam Hm, W/Lots 0f Classic Charm & Blending Functionality W/Style & Meticulousjy-Cared By Owner**Generous Living Rm-Captivating Nature View & Easy Access Oversized Deck To Enjoy Outdr LifestyIe*WeII-Laid Dining Rm To Entertain Or Fam Gathering-Modern/Neutral Super Sunny Kit-Breakfast W/StyIish-Sunrm*PracticaI Main Flr Laund Rm & Circular Stairwell W/Open Riser & Skylit Above lnviting Abundant Natural Sunlits**Well-Proportioned All Bedrms & Prim/2nd Bedrms Allowing An Ample Space Of Outdr Terrace**The Lower Level Presents An Expansive Entertainment Space W/3Pcs Washrm & Sauna--Easy Access A Private Bckyd(Feels Like A Main Level:Back) To Enjoy A Peaceful/Nature Green**Conveniently Located Within Schools,Park,Ravine-Trails & Transportation,Shopping**Super- Lovely Maintained Hm To See** **** EXTRAS **** **Newer S/S Fridge,Newer B/I Gas Cooktop,Newer S/S B/I Microwave,Newer S/S B/l Oven,Newer S/S B/I Dishwasher,Washer/Dryer,Gas Fireplace(Fam),Pot Lits,Chandeliers,Skylit,Extended Sunrm/Breakfast Area,B/I Shelves,Granite Countertop (id:27910)
Property Details
|
MLS® Number
|
C8423356 |
|
Property Type
|
Single Family |
|
Community Name
|
Bayview Woods-Steeles |
|
Amenities Near By
|
Schools, Park |
|
Features
|
Cul-de-sac, Wooded Area, Ravine |
|
Parking Space Total
|
6 |
|
View Type
|
View |
Building
|
Bathroom Total
|
4 |
|
Bedrooms Above Ground
|
4 |
|
Bedrooms Below Ground
|
1 |
|
Bedrooms Total
|
5 |
|
Appliances
|
Garage Door Opener Remote(s), Sauna |
|
Basement Development
|
Finished |
|
Basement Features
|
Walk Out |
|
Basement Type
|
N/a (finished) |
|
Construction Style Attachment
|
Detached |
|
Cooling Type
|
Central Air Conditioning |
|
Exterior Finish
|
Stucco |
|
Fireplace Present
|
Yes |
|
Heating Fuel
|
Natural Gas |
|
Heating Type
|
Forced Air |
|
Stories Total
|
2 |
|
Type
|
House |
|
Utility Water
|
Municipal Water |
Parking
Land
|
Acreage
|
No |
|
Land Amenities
|
Schools, Park |
|
Sewer
|
Sanitary Sewer |
|
Size Irregular
|
50.07 X 120.13 Ft |
|
Size Total Text
|
50.07 X 120.13 Ft |
Rooms
| Level |
Type |
Length |
Width |
Dimensions |
|
Second Level |
Primary Bedroom |
4.56 m |
4.34 m |
4.56 m x 4.34 m |
|
Second Level |
Bedroom 2 |
5.36 m |
3.09 m |
5.36 m x 3.09 m |
|
Second Level |
Bedroom 3 |
4.42 m |
3.58 m |
4.42 m x 3.58 m |
|
Second Level |
Bedroom 4 |
3.82 m |
3.58 m |
3.82 m x 3.58 m |
|
Lower Level |
Great Room |
6.79 m |
3.89 m |
6.79 m x 3.89 m |
|
Lower Level |
Bedroom |
2.92 m |
2 m |
2.92 m x 2 m |
|
Lower Level |
Recreational, Games Room |
6.18 m |
3.69 m |
6.18 m x 3.69 m |
|
Main Level |
Living Room |
7.43 m |
4.14 m |
7.43 m x 4.14 m |
|
Main Level |
Dining Room |
3.5 m |
3.09 m |
3.5 m x 3.09 m |
|
Main Level |
Kitchen |
3.57 m |
2.34 m |
3.57 m x 2.34 m |
|
Main Level |
Eating Area |
3.07 m |
2.34 m |
3.07 m x 2.34 m |
|
Main Level |
Family Room |
4.1 m |
3.65 m |
4.1 m x 3.65 m |
Utilities
|
Cable
|
Available |
|
Sewer
|
Installed |

































