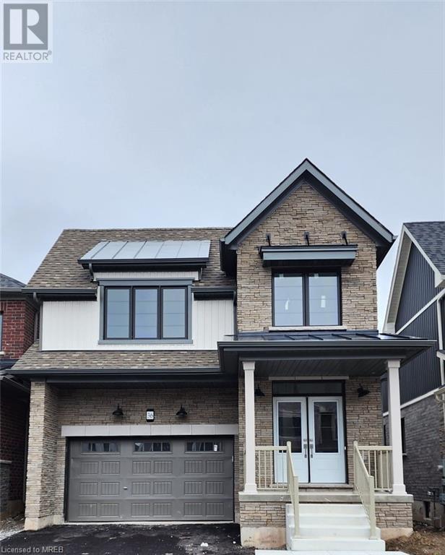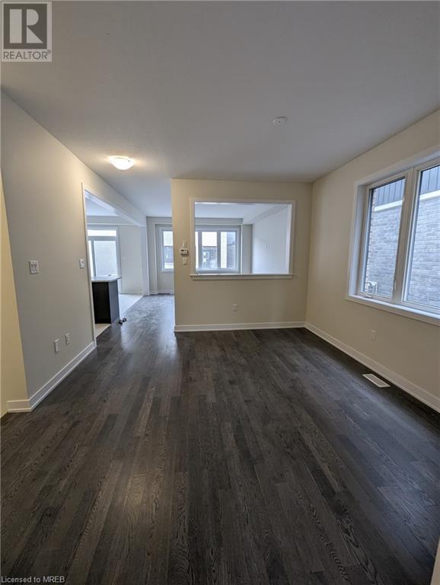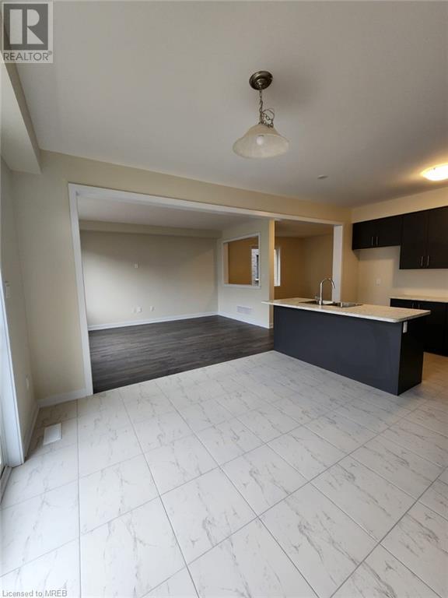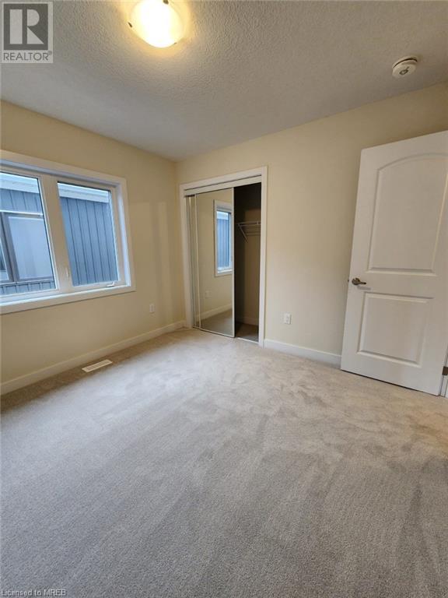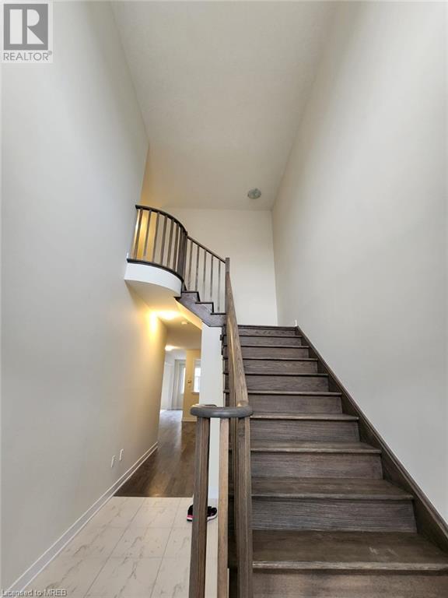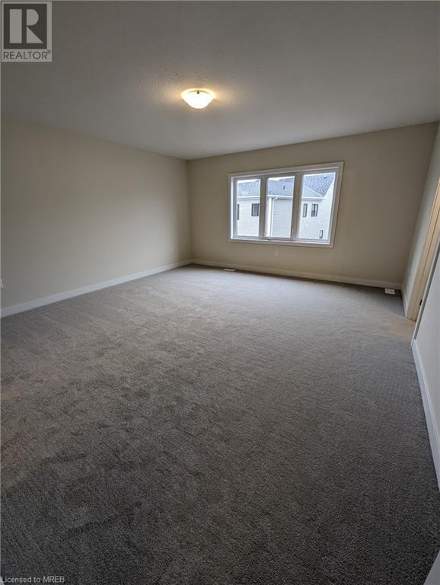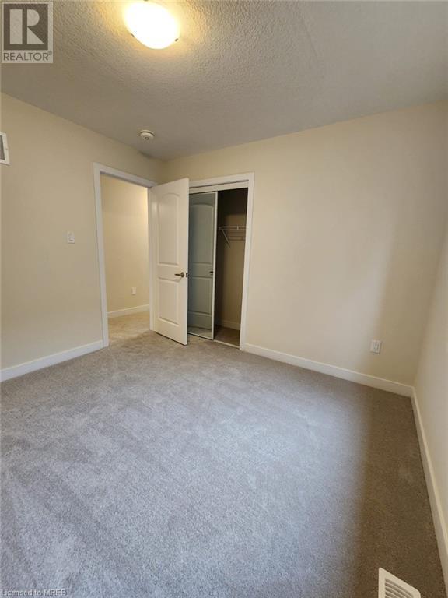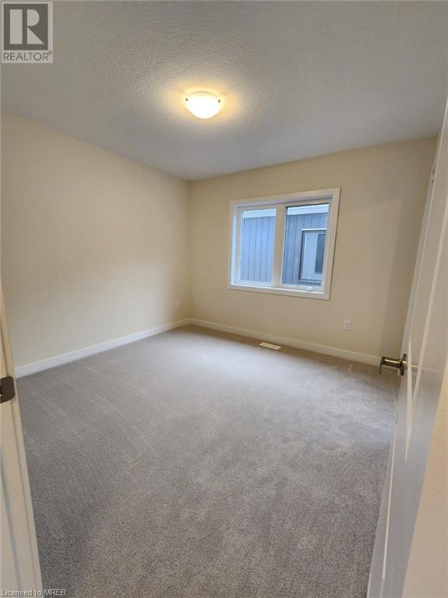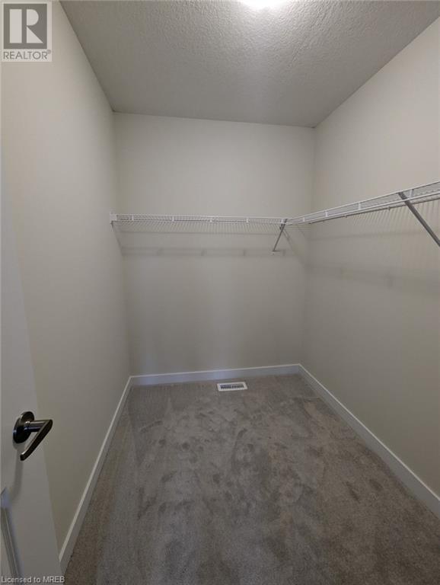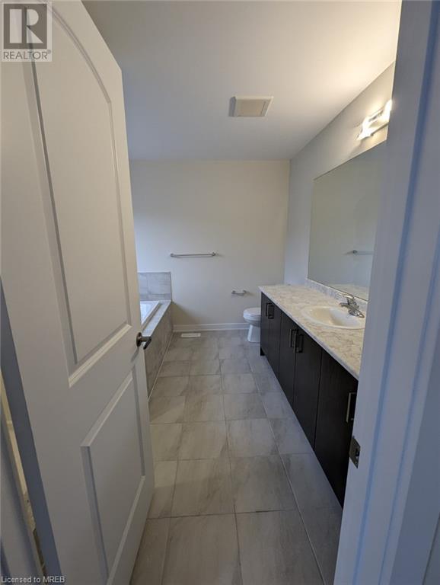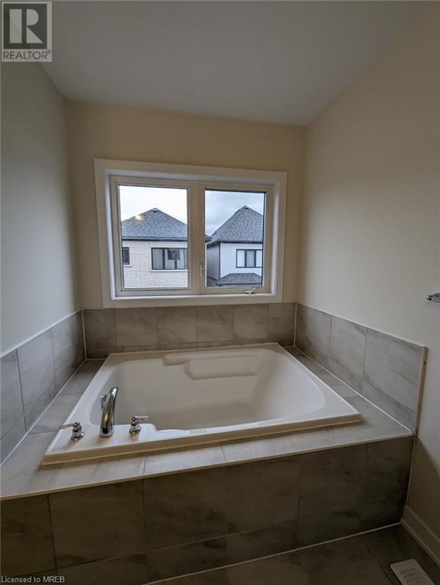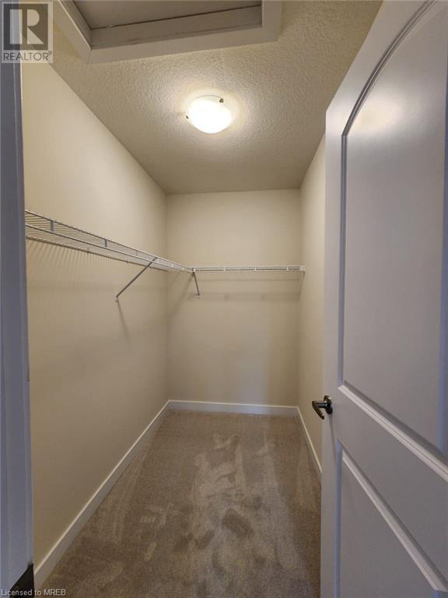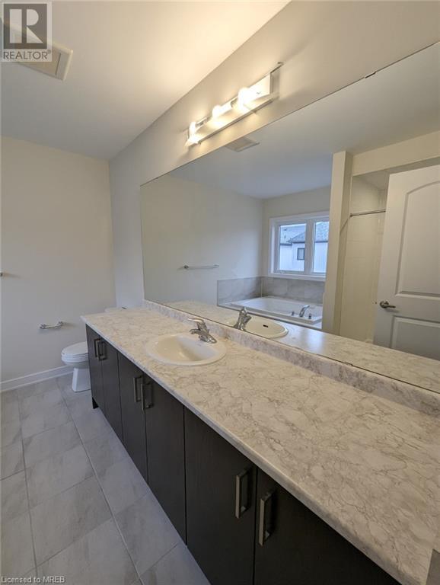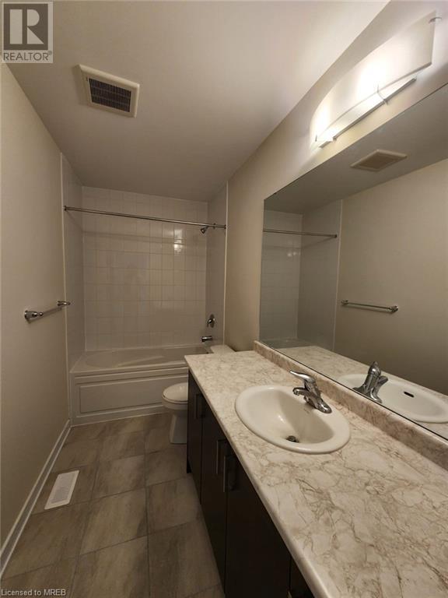4 Bedroom
2 Bathroom
2399
2 Level
Central Air Conditioning
Forced Air
$2,685 Monthly
This stunning newly built property offers luxurious living in a serene neighborhood. Spacious and modern interior design. Brand new stainless appliances included. Ensuite bathroom in the master bedroom and separate his and her walk-in closets. Ample natural light throughout the house. Attached garage with private driveway. Large backyard space for outdoor enjoyment. Easy commute to surrounding areas with proximity to major highways. Schools, a library, and a community center are nearby. Peaceful and family-friendly neighborhood. (id:27910)
Property Details
|
MLS® Number
|
40562013 |
|
Property Type
|
Single Family |
|
Amenities Near By
|
Hospital, Park, Schools |
|
Community Features
|
Community Centre, School Bus |
|
Features
|
Automatic Garage Door Opener |
|
Parking Space Total
|
6 |
Building
|
Bathroom Total
|
2 |
|
Bedrooms Above Ground
|
4 |
|
Bedrooms Total
|
4 |
|
Age
|
New Building |
|
Appliances
|
Dishwasher, Dryer, Freezer, Refrigerator, Washer, Range - Gas, Hood Fan, Garage Door Opener, Hot Tub |
|
Architectural Style
|
2 Level |
|
Basement Development
|
Unfinished |
|
Basement Type
|
Full (unfinished) |
|
Construction Material
|
Wood Frame |
|
Construction Style Attachment
|
Detached |
|
Cooling Type
|
Central Air Conditioning |
|
Exterior Finish
|
Brick, Stone, Wood |
|
Fixture
|
Ceiling Fans |
|
Foundation Type
|
Stone |
|
Heating Type
|
Forced Air |
|
Stories Total
|
2 |
|
Size Interior
|
2399 |
|
Type
|
House |
|
Utility Water
|
Municipal Water |
Parking
Land
|
Access Type
|
Highway Access |
|
Acreage
|
No |
|
Land Amenities
|
Hospital, Park, Schools |
|
Sewer
|
Municipal Sewage System |
|
Size Depth
|
92 Ft |
|
Size Frontage
|
33 Ft |
|
Zoning Description
|
""rl2"" Residential Low Density |
Rooms
| Level |
Type |
Length |
Width |
Dimensions |
|
Second Level |
4pc Bathroom |
|
|
Measurements not available |
|
Second Level |
Bedroom |
|
|
10'6'' x 10'6'' |
|
Second Level |
Bedroom |
|
|
10'6'' x 10'6'' |
|
Second Level |
Bedroom |
|
|
10'6'' x 14'0'' |
|
Second Level |
5pc Bathroom |
|
|
Measurements not available |
|
Second Level |
Primary Bedroom |
|
|
16'6'' x 15'0'' |
|
Main Level |
Great Room |
|
|
15'6'' x 12'10'' |
|
Main Level |
Dining Room |
|
|
13'0'' x 12'10'' |
|
Main Level |
Kitchen |
|
|
20'6'' x 12'6'' |

