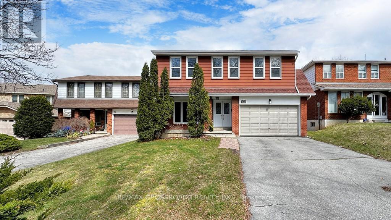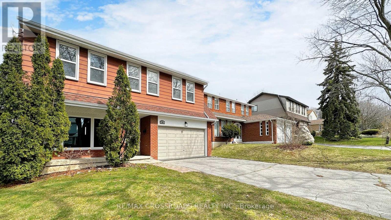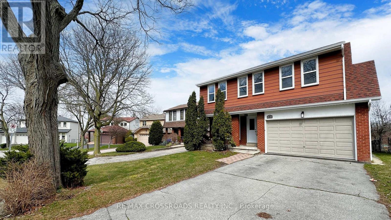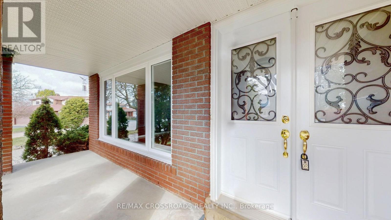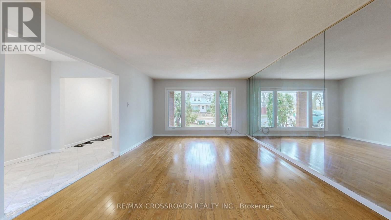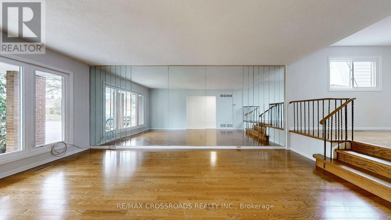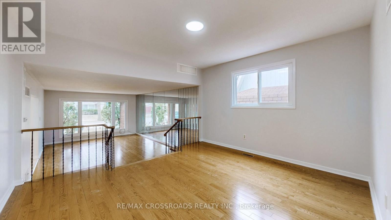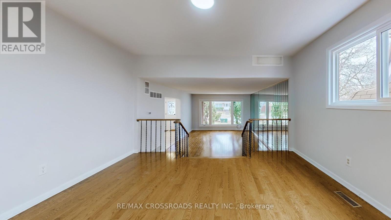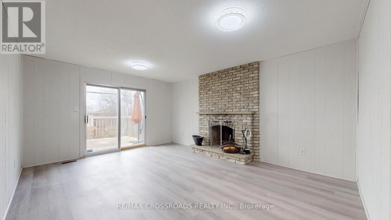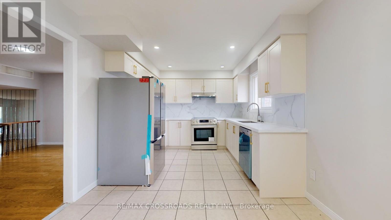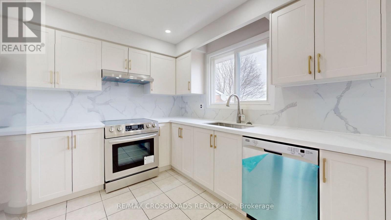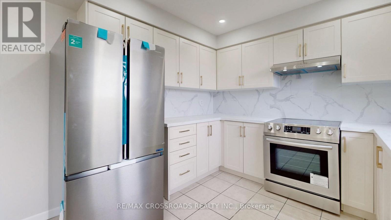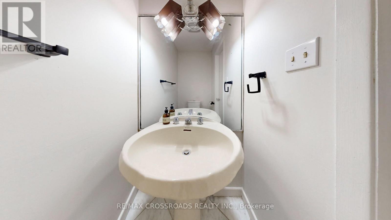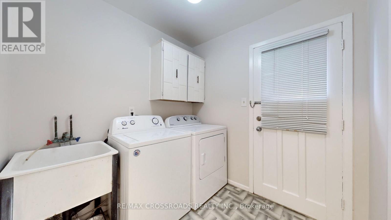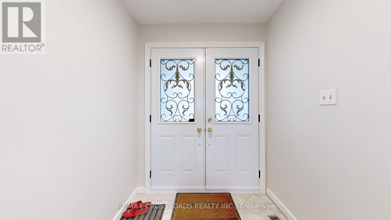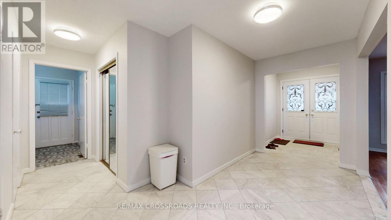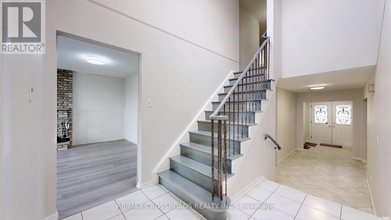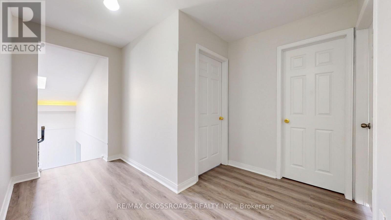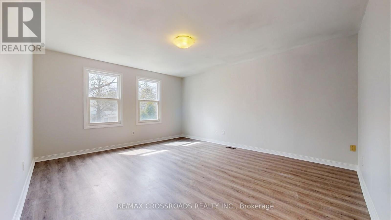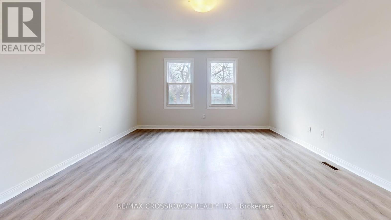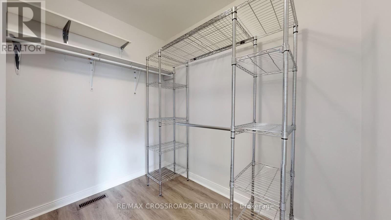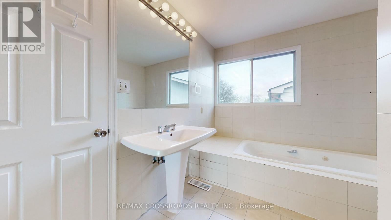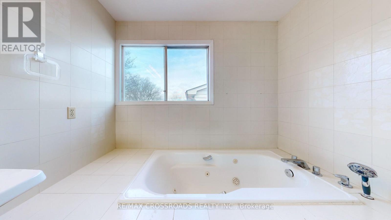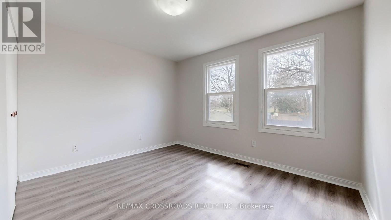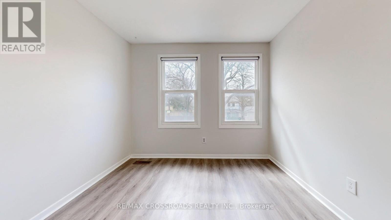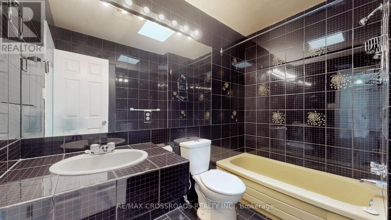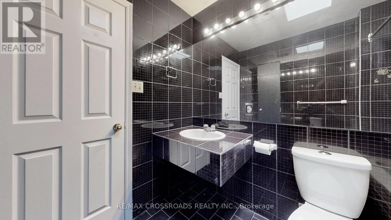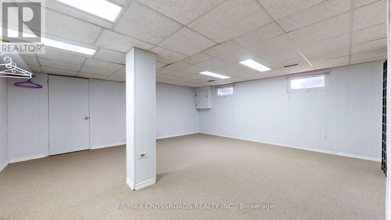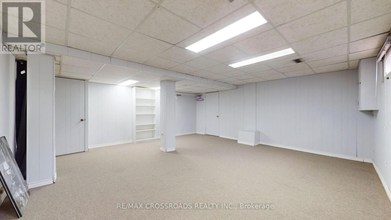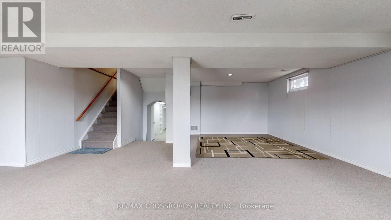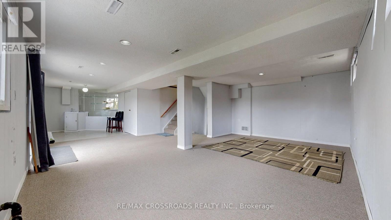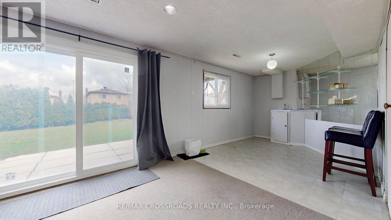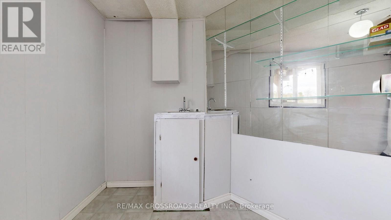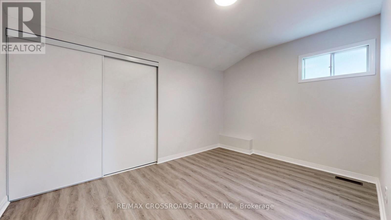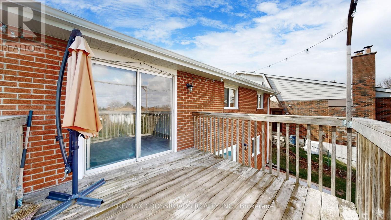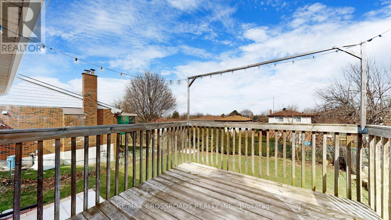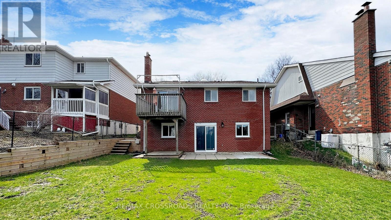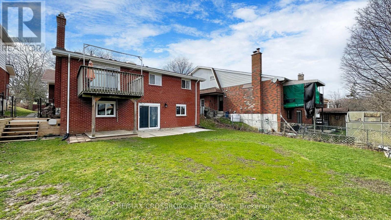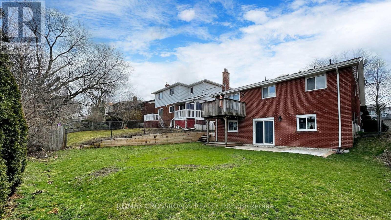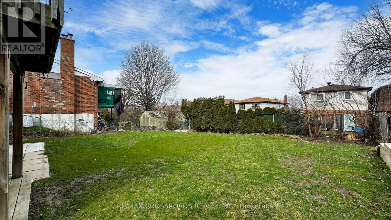4 Bedroom
4 Bathroom
Fireplace
Central Air Conditioning
Forced Air
$1,799,000
Don't miss out this spacious 4 bedroom gem located on high demand German Mills neighborhood. Skylight above foyer/hardwood stair, Hardwood floor in LR/DR, Mirror wall in L/R, Spacious kitchen with breakfast area overlooks backyard, Walk-out basement (possible for separate entrance), Main floor family room has wood burning fireplace & walk-out to deck overlooks backyard, Second floor consists of 4 sun-filled bedrooms, Prime bedroom offers 5-pieces ensuite with separate shower stall as well as walk-in closet, Some new windows and new sliding door in basement, Convenient location, Minutes to 404/407, Shops on Don Mills, Food Basic grocery store, Top schools, Close to YRT/TTC, Synagogue and other amenities. **** EXTRAS **** Stainless Steel: Fridge, Stove & Built-in Dishwasher, White Washer and Dryer, All existing electric light fixtures, Central Air Conditioning, Garage Door Opener & Remotes, (id:27910)
Property Details
|
MLS® Number
|
N8207982 |
|
Property Type
|
Single Family |
|
Community Name
|
German Mills |
|
Amenities Near By
|
Park, Public Transit |
|
Parking Space Total
|
6 |
|
View Type
|
View |
Building
|
Bathroom Total
|
4 |
|
Bedrooms Above Ground
|
4 |
|
Bedrooms Total
|
4 |
|
Basement Development
|
Finished |
|
Basement Features
|
Walk Out |
|
Basement Type
|
N/a (finished) |
|
Construction Style Attachment
|
Detached |
|
Cooling Type
|
Central Air Conditioning |
|
Exterior Finish
|
Brick |
|
Fireplace Present
|
Yes |
|
Heating Fuel
|
Natural Gas |
|
Heating Type
|
Forced Air |
|
Stories Total
|
2 |
|
Type
|
House |
Parking
Land
|
Acreage
|
No |
|
Land Amenities
|
Park, Public Transit |
|
Size Irregular
|
50 X 125 Ft |
|
Size Total Text
|
50 X 125 Ft |
Rooms
| Level |
Type |
Length |
Width |
Dimensions |
|
Second Level |
Primary Bedroom |
4.83 m |
4.1 m |
4.83 m x 4.1 m |
|
Second Level |
Bedroom 2 |
3.11 m |
3.03 m |
3.11 m x 3.03 m |
|
Second Level |
Bedroom 3 |
3.64 m |
3.08 m |
3.64 m x 3.08 m |
|
Second Level |
Bedroom 4 |
3.92 m |
2.82 m |
3.92 m x 2.82 m |
|
Basement |
Recreational, Games Room |
6.63 m |
6.71 m |
6.63 m x 6.71 m |
|
Basement |
Recreational, Games Room |
5.66 m |
5.79 m |
5.66 m x 5.79 m |
|
Main Level |
Living Room |
5.8 m |
4.04 m |
5.8 m x 4.04 m |
|
Main Level |
Dining Room |
3.72 m |
4.04 m |
3.72 m x 4.04 m |
|
Main Level |
Kitchen |
4.11 m |
3 m |
4.11 m x 3 m |
|
Main Level |
Eating Area |
2.44 m |
3 m |
2.44 m x 3 m |
|
Main Level |
Family Room |
5.2 m |
4.04 m |
5.2 m x 4.04 m |
Utilities
|
Sewer
|
Installed |
|
Electricity
|
Installed |
|
Cable
|
Installed |

