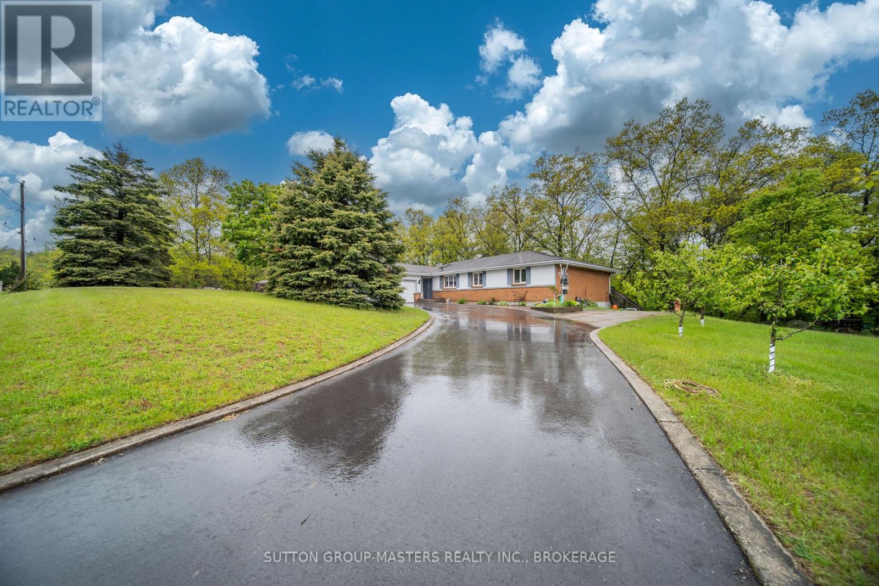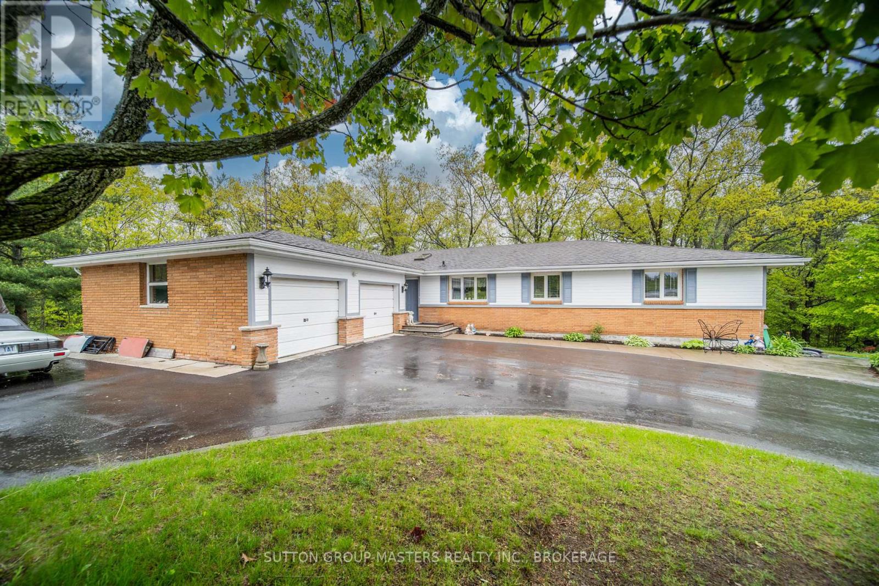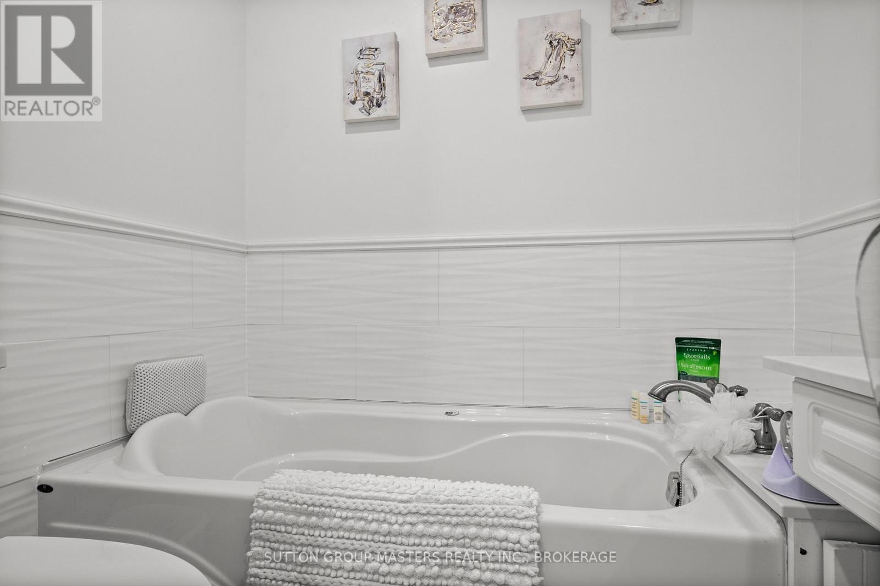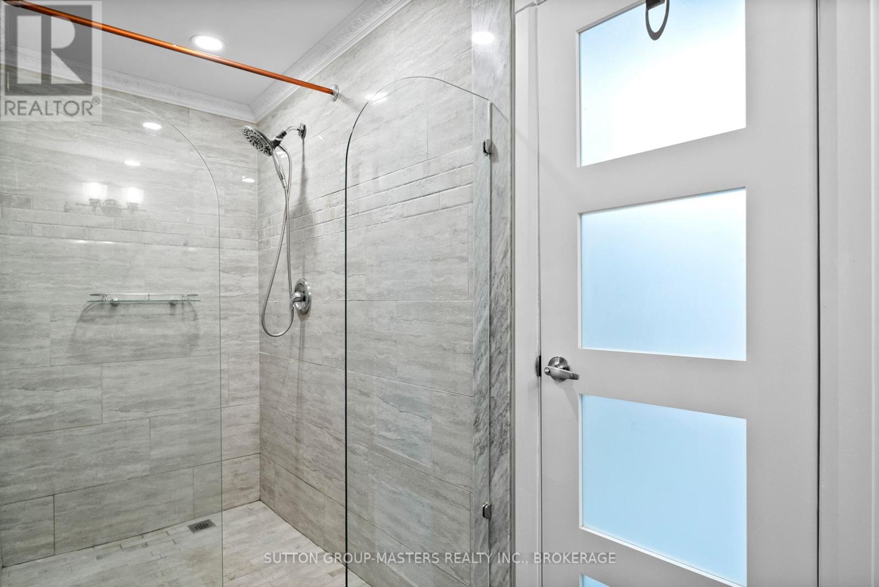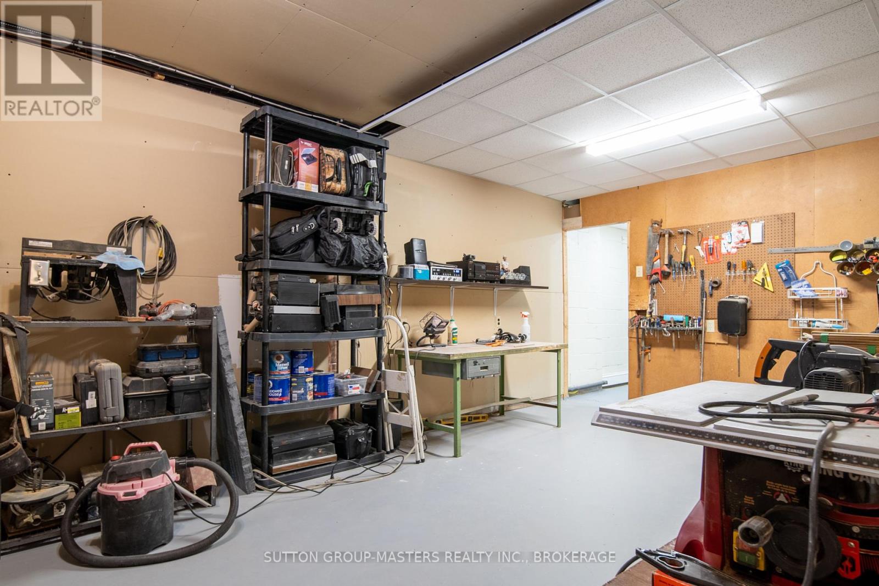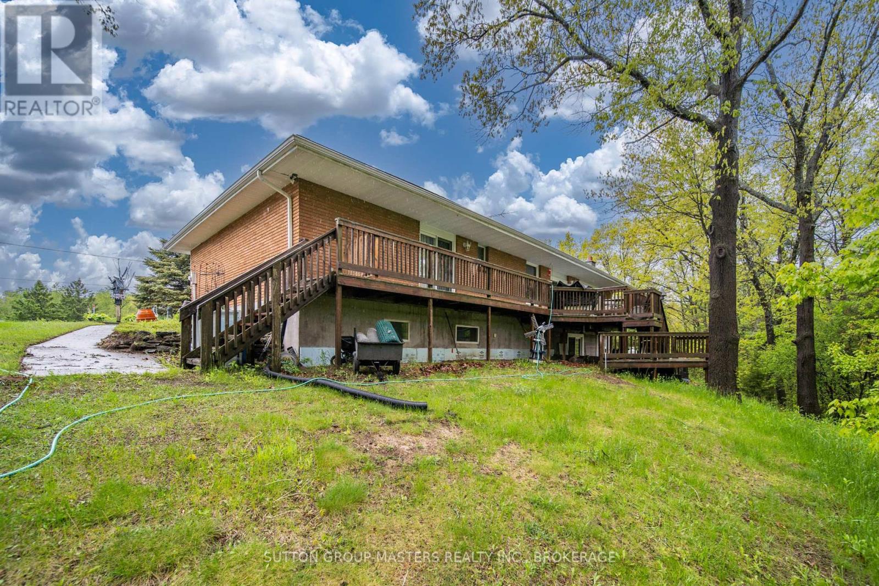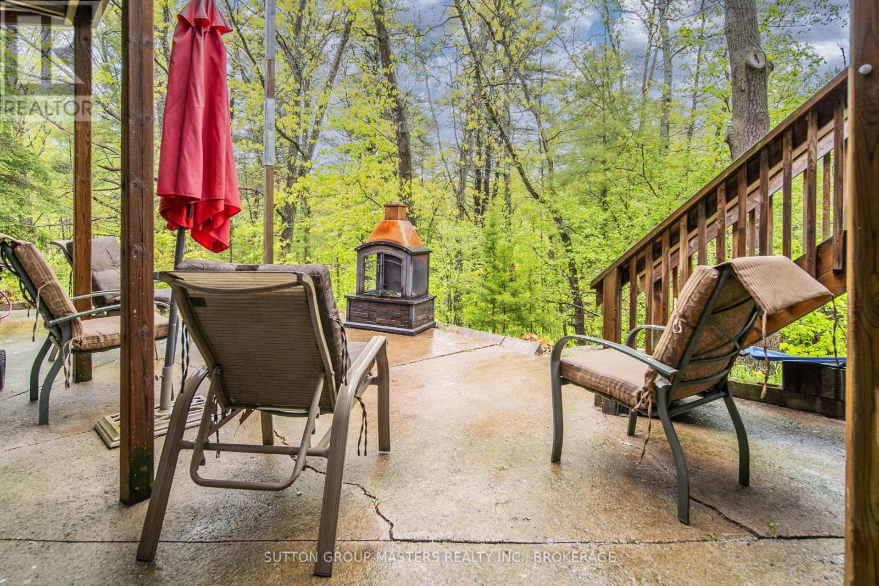36 Flying Club Road Quinte West, Ontario K0K 2C0
$759,900
Experience privacy and natural beauty in this delightful 3+1 bedroom, 3 full bath brick bungalow, tucked away on a serene, well-treed lot in desirable Oak Hills. The perfect home for multi-generational living. This deceptively spacious 1800 sq ft home offers warmth and character from the moment you walk in the door with a generous living room and its prominent stone wall fireplace. The dining area is a fantastic size and its direct access to expansive tiered decking is ideal for seamless indoor-outdoor living & entertaining overlooking the ravine. This custom kitchen boasts extensive cabinetry, an oversized island, built-in appliances, and a convenient desk. A gracefully curved staircase descends to the versatile walk-out basement perfect for the in-laws or additional living space. The lower living area features another fireplace and kitchenette, bedroom, bathroom & laundry. For the car enthusiast or hobbyist who thinks he has everything, this homes garage is equipped with a mechanic's pit, as well as access to the basements workshop area from the garage. This home is conveniently located 5 minutes from shopping in Frankford along the Trent River and 20 minutes from Trenton. (id:28469)
Property Details
| MLS® Number | X12172465 |
| Property Type | Single Family |
| Community Name | Sidney Ward |
| Equipment Type | Water Heater |
| Features | In-law Suite |
| Parking Space Total | 8 |
| Rental Equipment Type | Water Heater |
Building
| Bathroom Total | 3 |
| Bedrooms Above Ground | 3 |
| Bedrooms Below Ground | 1 |
| Bedrooms Total | 4 |
| Amenities | Fireplace(s) |
| Appliances | Dishwasher, Dryer, Oven, Stove, Washer, Refrigerator |
| Architectural Style | Bungalow |
| Basement Development | Finished |
| Basement Features | Walk Out |
| Basement Type | N/a (finished) |
| Construction Style Attachment | Detached |
| Cooling Type | Wall Unit |
| Exterior Finish | Brick, Wood |
| Fireplace Present | Yes |
| Fireplace Total | 2 |
| Foundation Type | Block |
| Heating Type | Hot Water Radiator Heat |
| Stories Total | 1 |
| Size Interior | 1,500 - 2,000 Ft2 |
| Type | House |
Parking
| Attached Garage | |
| Garage |
Land
| Acreage | No |
| Sewer | Septic System |
| Size Depth | 150 Ft |
| Size Frontage | 200 Ft |
| Size Irregular | 200 X 150 Ft ; Irreg |
| Size Total Text | 200 X 150 Ft ; Irreg |
Rooms
| Level | Type | Length | Width | Dimensions |
|---|---|---|---|---|
| Lower Level | Bedroom | 3.85 m | 3.47 m | 3.85 m x 3.47 m |
| Lower Level | Laundry Room | 3.83 m | 4.28 m | 3.83 m x 4.28 m |
| Lower Level | Bathroom | 3.8 m | 2.81 m | 3.8 m x 2.81 m |
| Lower Level | Workshop | 3.64 m | 6.2 m | 3.64 m x 6.2 m |
| Lower Level | Recreational, Games Room | 6.5 m | 8.32 m | 6.5 m x 8.32 m |
| Lower Level | Kitchen | 2.3 m | 3.35 m | 2.3 m x 3.35 m |
| Main Level | Living Room | 5.32 m | 7.02 m | 5.32 m x 7.02 m |
| Main Level | Dining Room | 4 m | 3.63 m | 4 m x 3.63 m |
| Main Level | Kitchen | 4.49 m | 4.44 m | 4.49 m x 4.44 m |
| Main Level | Primary Bedroom | 5.26 m | 4.1 m | 5.26 m x 4.1 m |
| Main Level | Bedroom | 4.42 m | 3.63 m | 4.42 m x 3.63 m |
| Main Level | Bedroom | 3.43 m | 3.22 m | 3.43 m x 3.22 m |
| Main Level | Bathroom | 1.88 m | 3.22 m | 1.88 m x 3.22 m |
| Main Level | Bathroom | 2.11 m | 3.19 m | 2.11 m x 3.19 m |


