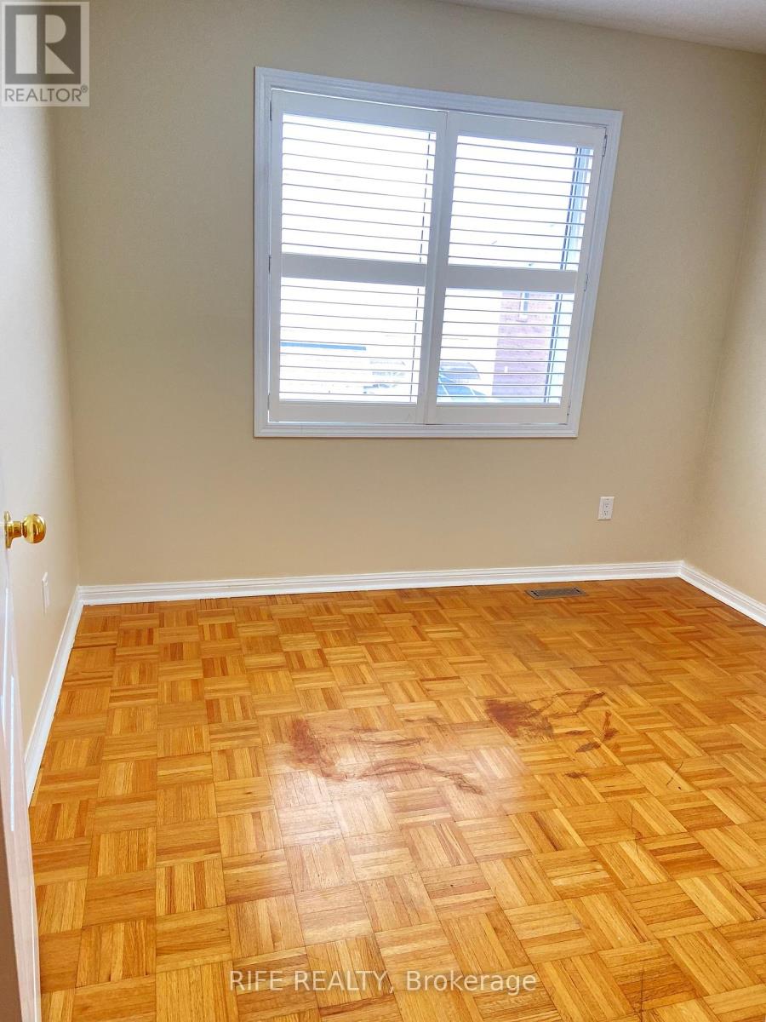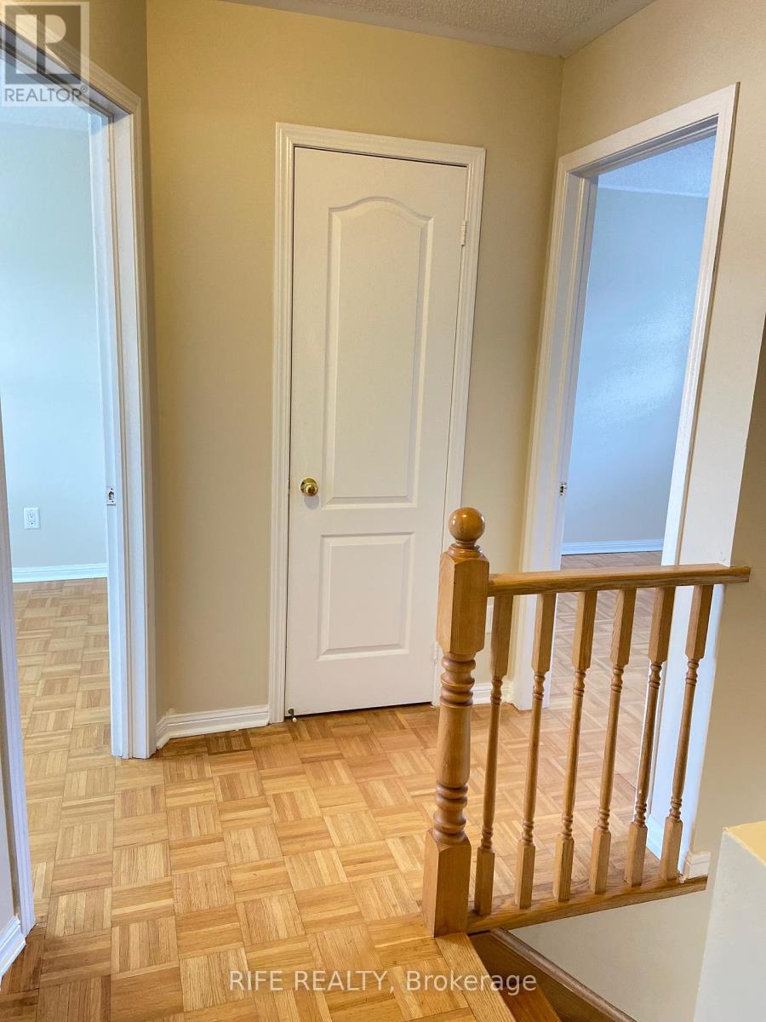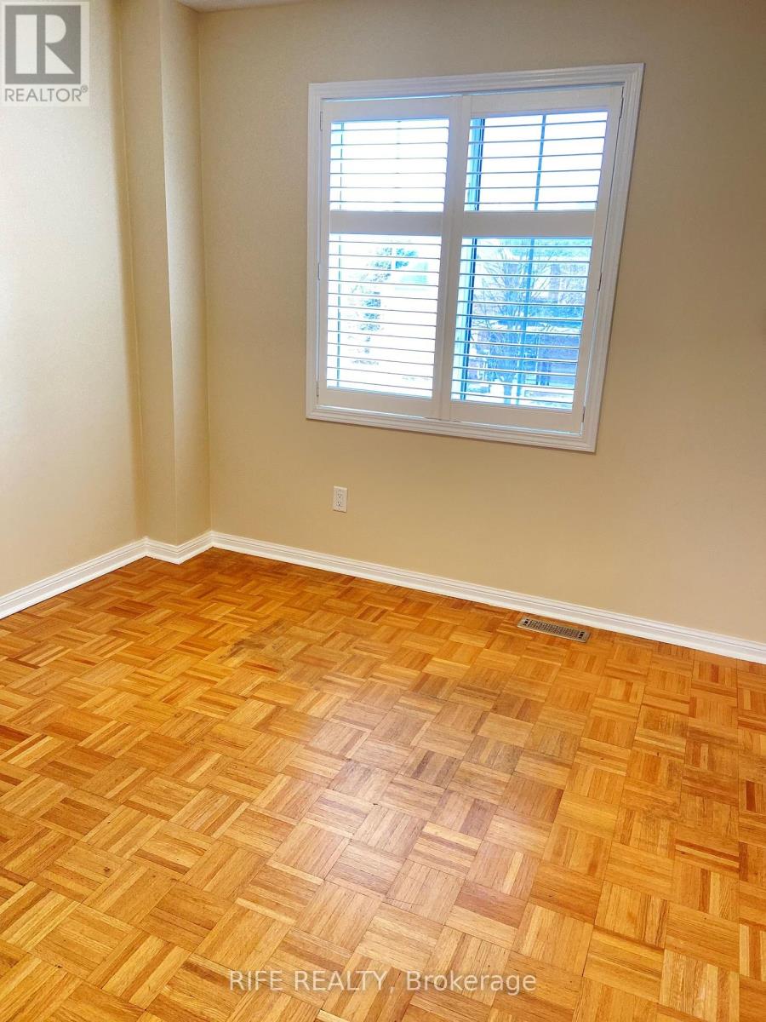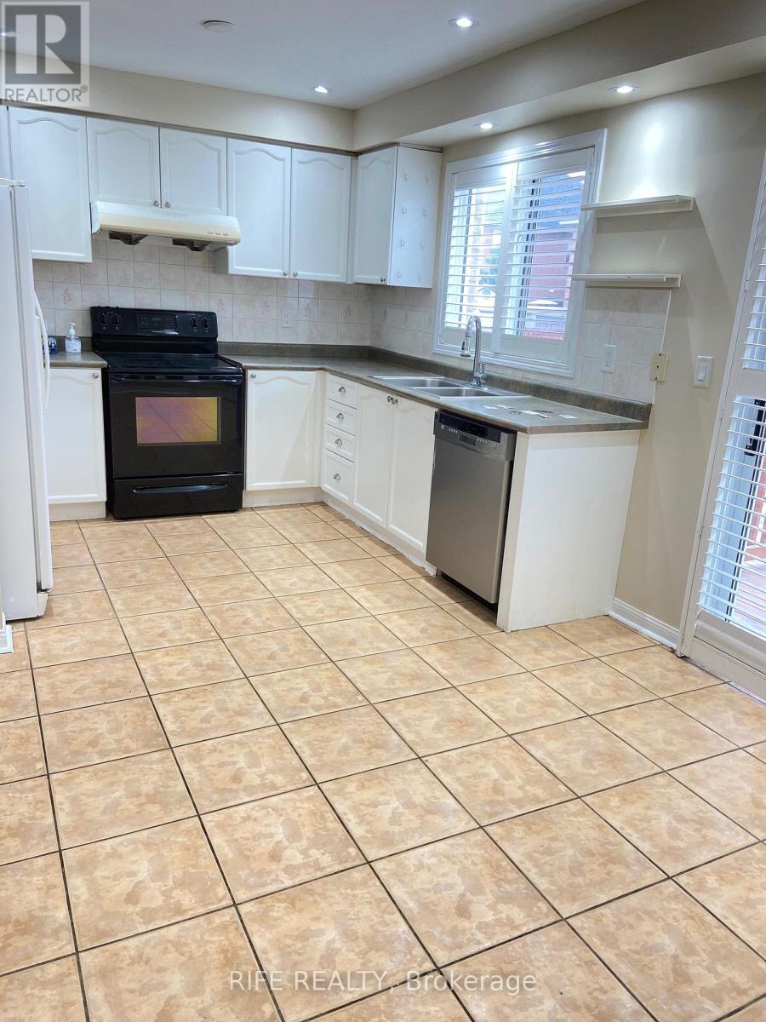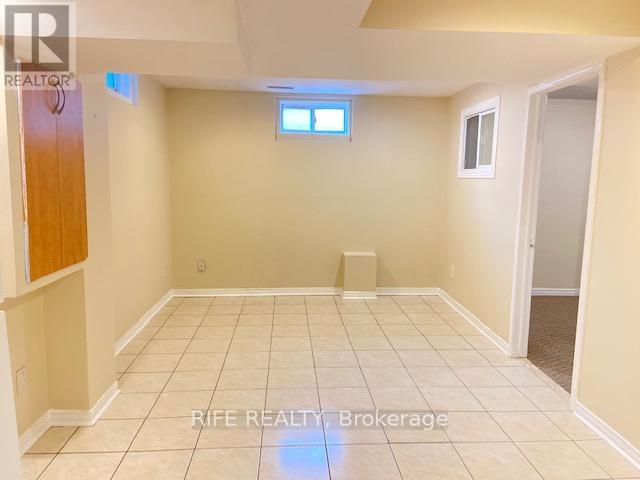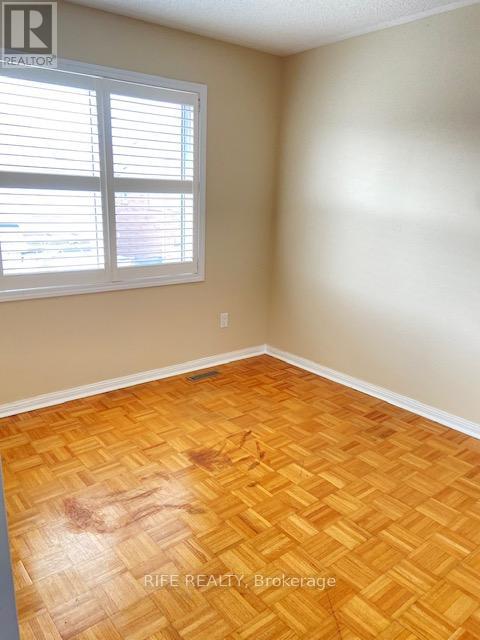4 Bedroom
4 Bathroom
Fireplace
Central Air Conditioning
Forced Air
$3,750 Monthly
Beautiful Semi-Detached House In Quiet Community with separate entrance. 2 Kitchens, 2 Set Of Laundries And Separate Entrance. California Shutters W/Porch Covered With Custom Made Glass, Landscaping .Close To School, Wonderland, Hospital, Clean And Bright. Fully Fence Backyard Shed. **** EXTRAS **** 24 hr notice showing time spot: Mon-Fri: 11 am-2pm; 4pm-8pm; weekend: 2pm-8pm. Email Rental Application Form, Reference Letter, Employment Letter, Credit Report To Christinaxjk@Gmail.Com. Aaa Tenants Only (id:27910)
Property Details
|
MLS® Number
|
N8482226 |
|
Property Type
|
Single Family |
|
Community Name
|
Vellore Village |
|
Features
|
In-law Suite |
|
Parking Space Total
|
2 |
Building
|
Bathroom Total
|
4 |
|
Bedrooms Above Ground
|
3 |
|
Bedrooms Below Ground
|
1 |
|
Bedrooms Total
|
4 |
|
Appliances
|
Range |
|
Basement Development
|
Finished |
|
Basement Features
|
Apartment In Basement |
|
Basement Type
|
N/a (finished) |
|
Construction Style Attachment
|
Semi-detached |
|
Cooling Type
|
Central Air Conditioning |
|
Exterior Finish
|
Brick |
|
Fireplace Present
|
Yes |
|
Foundation Type
|
Block |
|
Heating Fuel
|
Natural Gas |
|
Heating Type
|
Forced Air |
|
Stories Total
|
2 |
|
Type
|
House |
Parking
Land
|
Acreage
|
No |
|
Sewer
|
Sanitary Sewer |
|
Size Irregular
|
30.02 X 82.02 Ft |
|
Size Total Text
|
30.02 X 82.02 Ft |
Rooms
| Level |
Type |
Length |
Width |
Dimensions |
|
Second Level |
Primary Bedroom |
4.5 m |
4.42 m |
4.5 m x 4.42 m |
|
Second Level |
Bedroom 2 |
3.05 m |
2.99 m |
3.05 m x 2.99 m |
|
Second Level |
Bedroom 3 |
3.05 m |
2.99 m |
3.05 m x 2.99 m |
|
Basement |
Living Room |
7 m |
3 m |
7 m x 3 m |
|
Basement |
Bedroom |
6 m |
4 m |
6 m x 4 m |
|
Basement |
Laundry Room |
|
|
Measurements not available |
|
Main Level |
Living Room |
7.01 m |
3.35 m |
7.01 m x 3.35 m |
|
Main Level |
Dining Room |
7.01 m |
3.35 m |
7.01 m x 3.35 m |
|
Main Level |
Kitchen |
5.5 m |
3.05 m |
5.5 m x 3.05 m |





