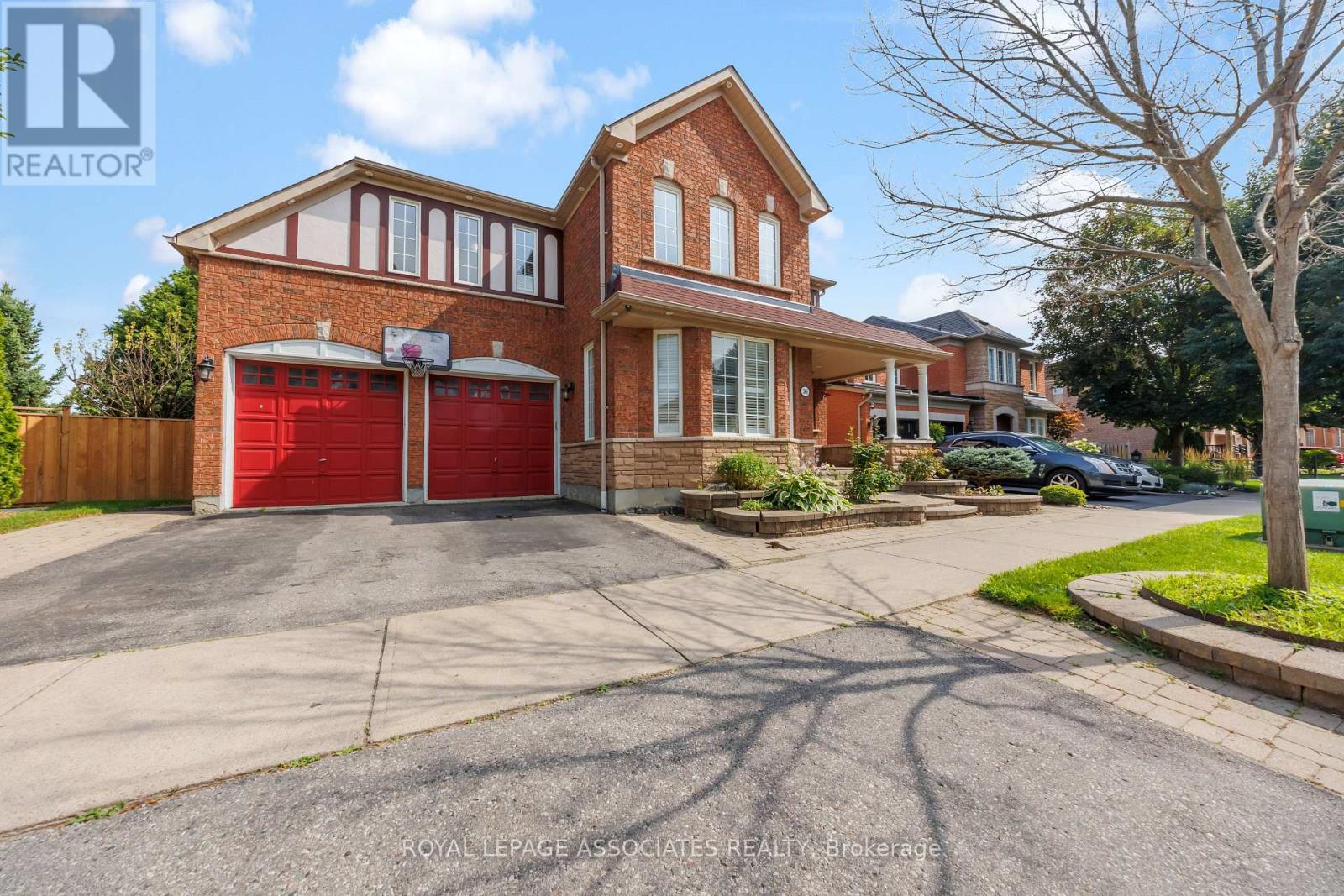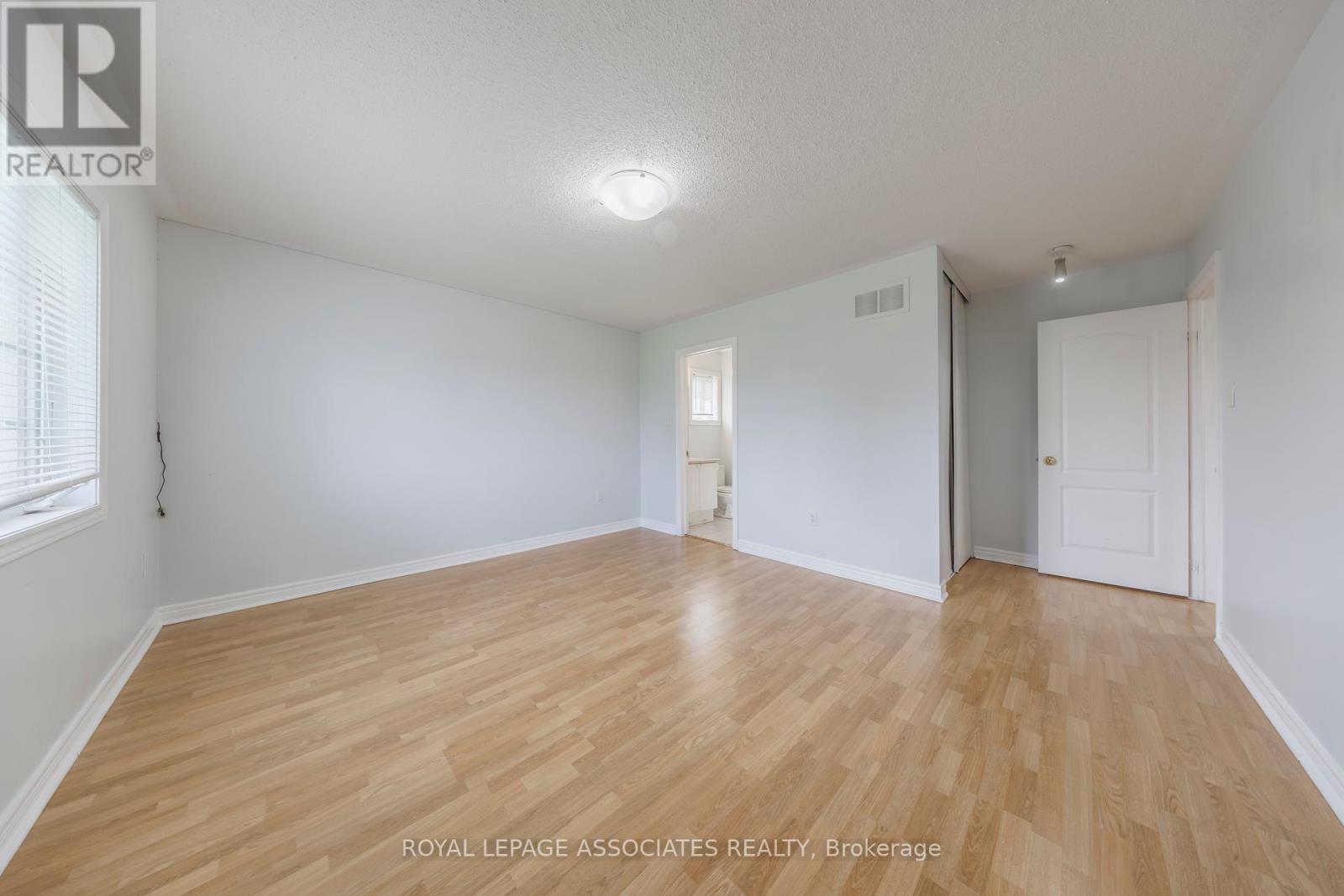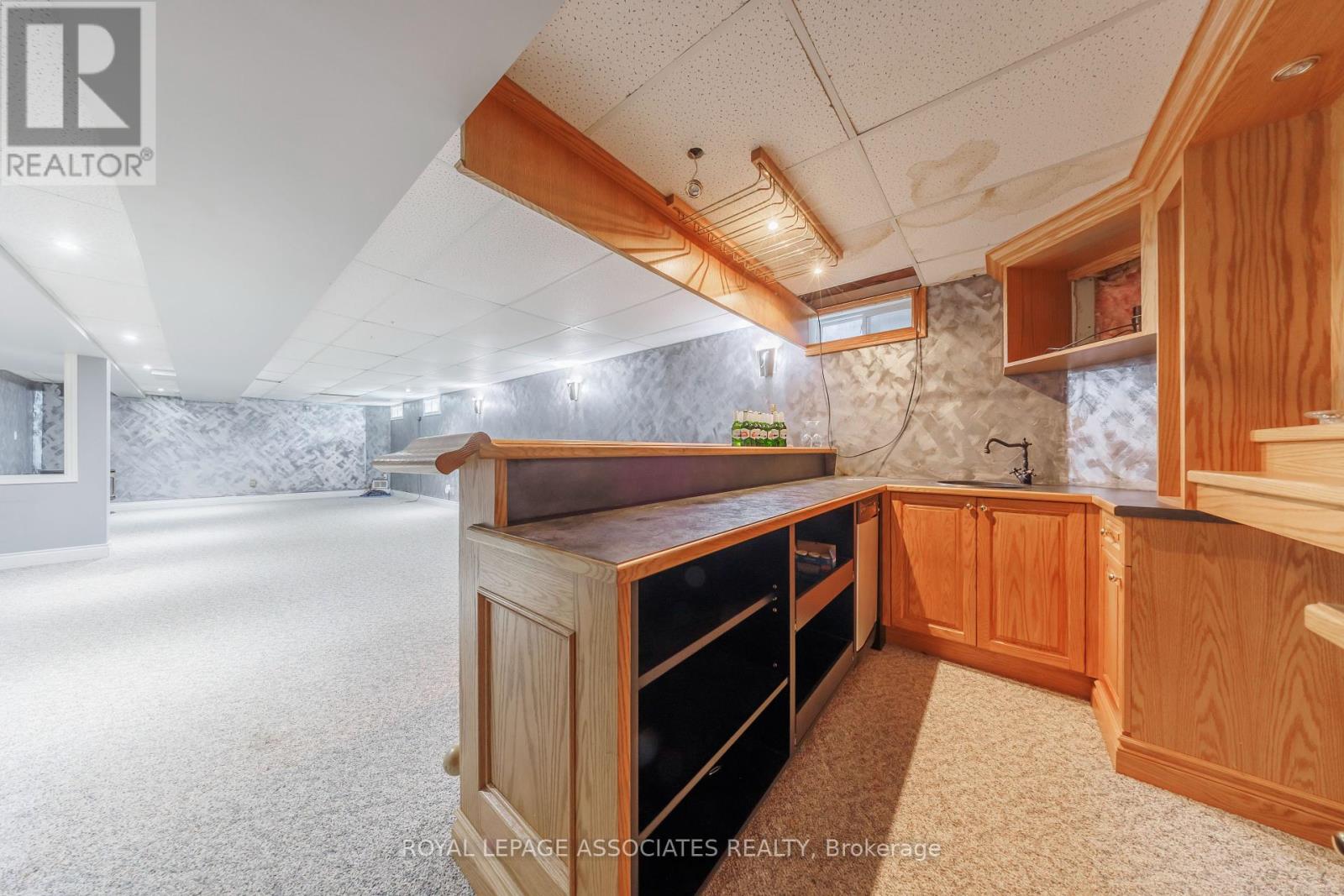6 Bedroom
5 Bathroom
Fireplace
Inground Pool
Central Air Conditioning
Forced Air
$1,589,000
Tribute Built Gorgeous 5 Bedroom House In The Prime Nottingham Community. Oak Staircase, Spacious Kitchen With Brand New Centre Island. Backing On To Green Belt. Walk To School, Shopping And Bank In Minutes. Featuring 9 Ft Ceilings, Inset Crown Moulding & Pot Lights, 3 Fireplaces, Pool, And Bar Gazebo. R/I Speakers To House, California Shutters, Oak Hardwood, And Second Floor Laundry. Wet Bar In Basement. **** EXTRAS **** S/S Fridge , S/S Dishwasher, Stove, Built-In Microwave, Washer, Dryer, Cvac, All Elf's, Window Coverings. (id:27910)
Property Details
|
MLS® Number
|
E9068810 |
|
Property Type
|
Single Family |
|
Community Name
|
Northwest Ajax |
|
AmenitiesNearBy
|
Park, Public Transit, Schools |
|
CommunityFeatures
|
Community Centre |
|
Features
|
Conservation/green Belt |
|
ParkingSpaceTotal
|
4 |
|
PoolType
|
Inground Pool |
Building
|
BathroomTotal
|
5 |
|
BedroomsAboveGround
|
5 |
|
BedroomsBelowGround
|
1 |
|
BedroomsTotal
|
6 |
|
BasementDevelopment
|
Finished |
|
BasementType
|
N/a (finished) |
|
ConstructionStyleAttachment
|
Detached |
|
CoolingType
|
Central Air Conditioning |
|
ExteriorFinish
|
Brick, Stone |
|
FireplacePresent
|
Yes |
|
FlooringType
|
Hardwood |
|
FoundationType
|
Concrete |
|
HalfBathTotal
|
1 |
|
HeatingFuel
|
Natural Gas |
|
HeatingType
|
Forced Air |
|
StoriesTotal
|
2 |
|
Type
|
House |
|
UtilityWater
|
Municipal Water |
Parking
Land
|
Acreage
|
No |
|
LandAmenities
|
Park, Public Transit, Schools |
|
Sewer
|
Sanitary Sewer |
|
SizeDepth
|
82 Ft |
|
SizeFrontage
|
53 Ft ,2 In |
|
SizeIrregular
|
53.21 X 82.02 Ft |
|
SizeTotalText
|
53.21 X 82.02 Ft |
Rooms
| Level |
Type |
Length |
Width |
Dimensions |
|
Second Level |
Primary Bedroom |
6.02 m |
4.11 m |
6.02 m x 4.11 m |
|
Second Level |
Bedroom 2 |
3.65 m |
3.96 m |
3.65 m x 3.96 m |
|
Second Level |
Bedroom 3 |
3.71 m |
3.5 m |
3.71 m x 3.5 m |
|
Second Level |
Bedroom 4 |
4.45 m |
3.5 m |
4.45 m x 3.5 m |
|
Second Level |
Bedroom 5 |
4.45 m |
3.96 m |
4.45 m x 3.96 m |
|
Basement |
Games Room |
4.41 m |
3.96 m |
4.41 m x 3.96 m |
|
Basement |
Recreational, Games Room |
6.07 m |
4.01 m |
6.07 m x 4.01 m |
|
Basement |
Bedroom |
4.4 m |
3.5 m |
4.4 m x 3.5 m |
|
Main Level |
Living Room |
3.96 m |
4.41 m |
3.96 m x 4.41 m |
|
Main Level |
Dining Room |
4.8 m |
3.66 m |
4.8 m x 3.66 m |
|
Main Level |
Kitchen |
6.4 m |
7.3 m |
6.4 m x 7.3 m |
|
Main Level |
Family Room |
5.54 m |
5.05 m |
5.54 m x 5.05 m |










































