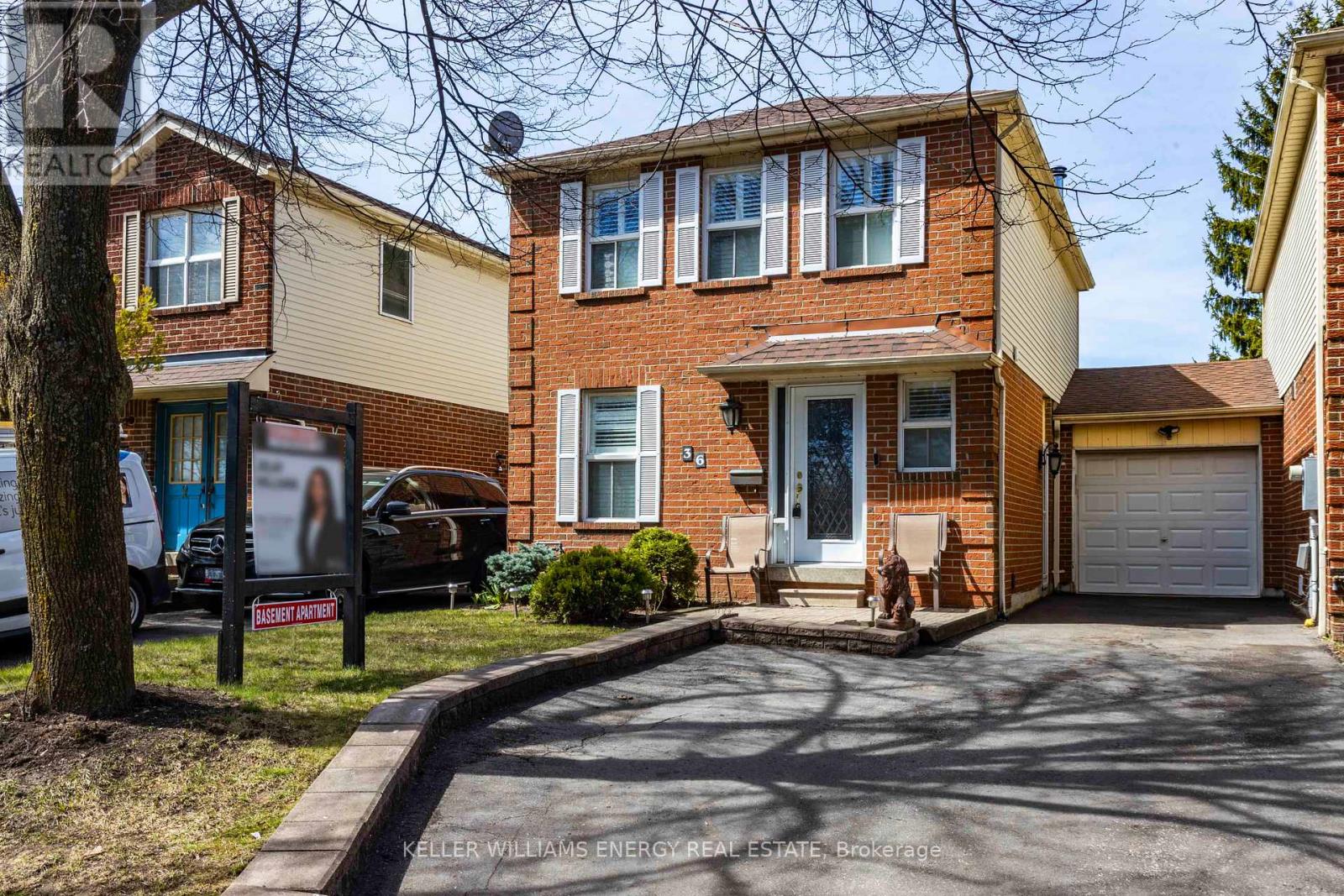4 Bedroom
3 Bathroom
Fireplace
Central Air Conditioning
Forced Air
$849,999
This beautiful home offers a cozy 3-bedroom, 1.5-bathroom upper level featuring a cozy fireplace, brand-new laminate flooring, pot lights throughout, and private laundry. The versatile lower level includes 1 bedroom, 1 bathroom, a kitchen with laminate flooring, and its own private laundry, making it perfect for extended family guests or tenants. Step outside to a backyard oasis complete with a deck, gazebo, outdoor dining area, and a serene pond. Additional features include a separate entrance from the driveway and a nicely renovated garage. Recent updates include a new roof in 2018, furnace, A/C, and a hot water tank in 2019. Conveniently located just minutes from the Ajax GO Station and the 401, this property is a fantastic opportunity you don't want to miss! ** This is a linked property.** **** EXTRAS **** Garden Shed, two wooden raised garden planters, outdoor pond, renovated garage with bar fireplace(as-is). (id:27910)
Property Details
|
MLS® Number
|
E8363086 |
|
Property Type
|
Single Family |
|
Community Name
|
Central West |
|
Parking Space Total
|
4 |
|
Structure
|
Deck |
Building
|
Bathroom Total
|
3 |
|
Bedrooms Above Ground
|
3 |
|
Bedrooms Below Ground
|
1 |
|
Bedrooms Total
|
4 |
|
Appliances
|
Central Vacuum, Dishwasher, Dryer, Microwave, Refrigerator, Stove, Two Washers, Two Stoves, Washer |
|
Basement Features
|
Apartment In Basement |
|
Basement Type
|
N/a |
|
Construction Style Attachment
|
Detached |
|
Cooling Type
|
Central Air Conditioning |
|
Exterior Finish
|
Vinyl Siding, Brick |
|
Fireplace Present
|
Yes |
|
Fireplace Total
|
1 |
|
Foundation Type
|
Unknown |
|
Heating Fuel
|
Natural Gas |
|
Heating Type
|
Forced Air |
|
Stories Total
|
2 |
|
Type
|
House |
|
Utility Water
|
Municipal Water |
Parking
Land
|
Acreage
|
No |
|
Sewer
|
Sanitary Sewer |
|
Size Irregular
|
29.55 X 101.81 Ft |
|
Size Total Text
|
29.55 X 101.81 Ft |
Rooms
| Level |
Type |
Length |
Width |
Dimensions |
|
Second Level |
Bedroom |
2.8 m |
4.9 m |
2.8 m x 4.9 m |
|
Second Level |
Bedroom 2 |
2.76 m |
2.47 m |
2.76 m x 2.47 m |
|
Second Level |
Bedroom 3 |
2.69 m |
2.76 m |
2.69 m x 2.76 m |
|
Basement |
Kitchen |
2.8 m |
3.37 m |
2.8 m x 3.37 m |
|
Basement |
Living Room |
2.8 m |
2.8 m |
2.8 m x 2.8 m |
|
Basement |
Bedroom |
4.6 m |
2.14 m |
4.6 m x 2.14 m |
|
Basement |
Bathroom |
1.8 m |
1.54 m |
1.8 m x 1.54 m |
|
Main Level |
Living Room |
2.8 m |
5.5 m |
2.8 m x 5.5 m |
|
Main Level |
Dining Room |
2.8 m |
2.9 m |
2.8 m x 2.9 m |
|
Main Level |
Kitchen |
2.1 m |
3.37 m |
2.1 m x 3.37 m |
Utilities
|
Cable
|
Available |
|
Sewer
|
Available |


























