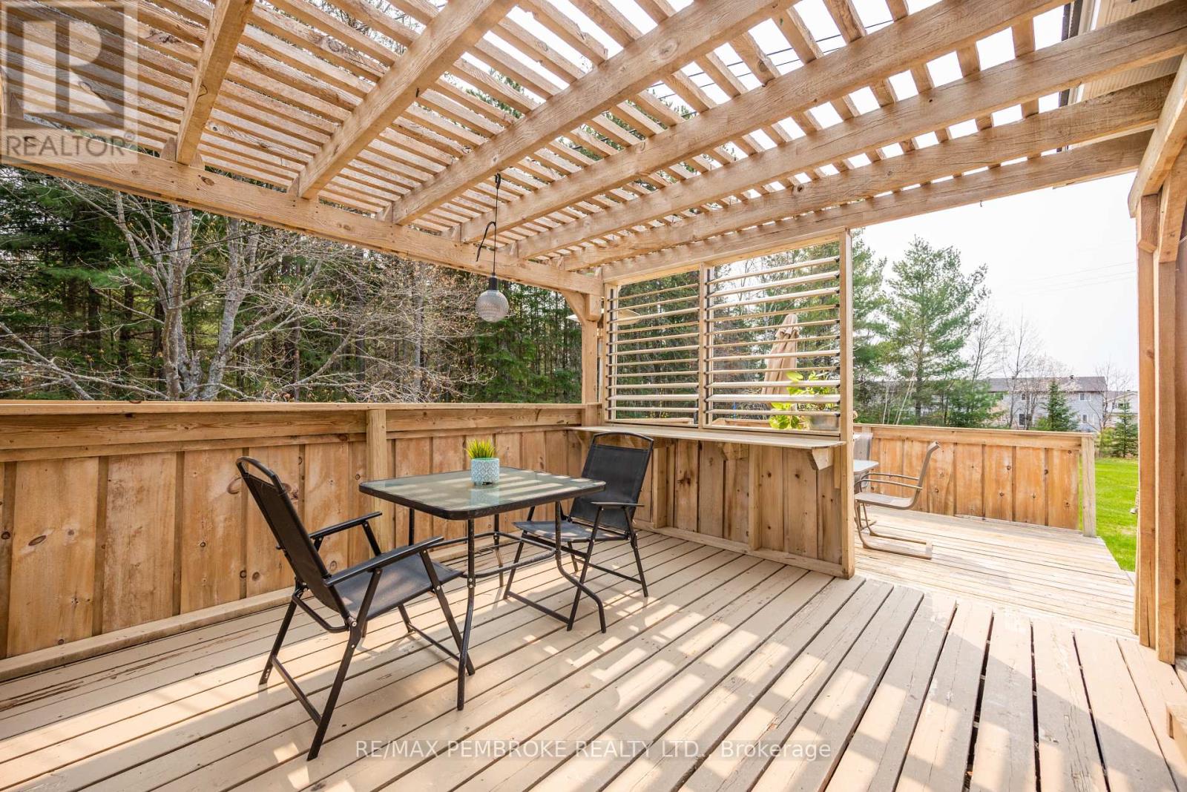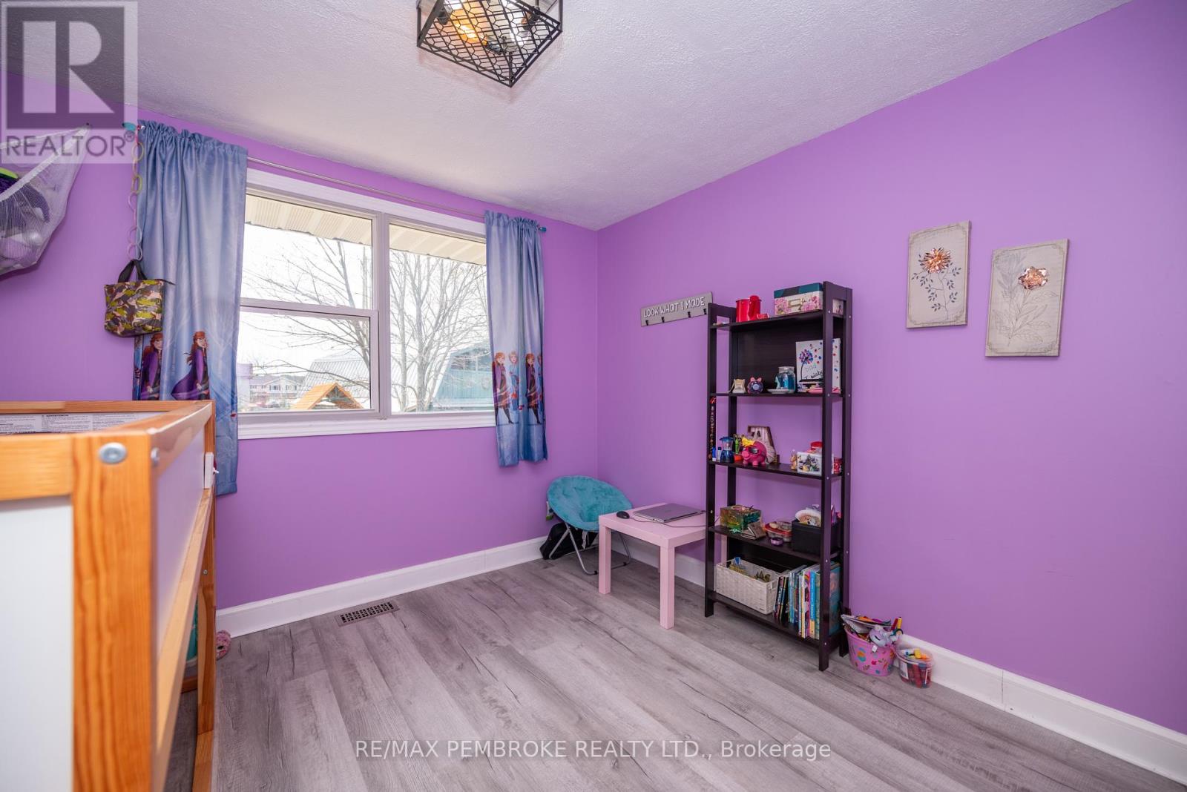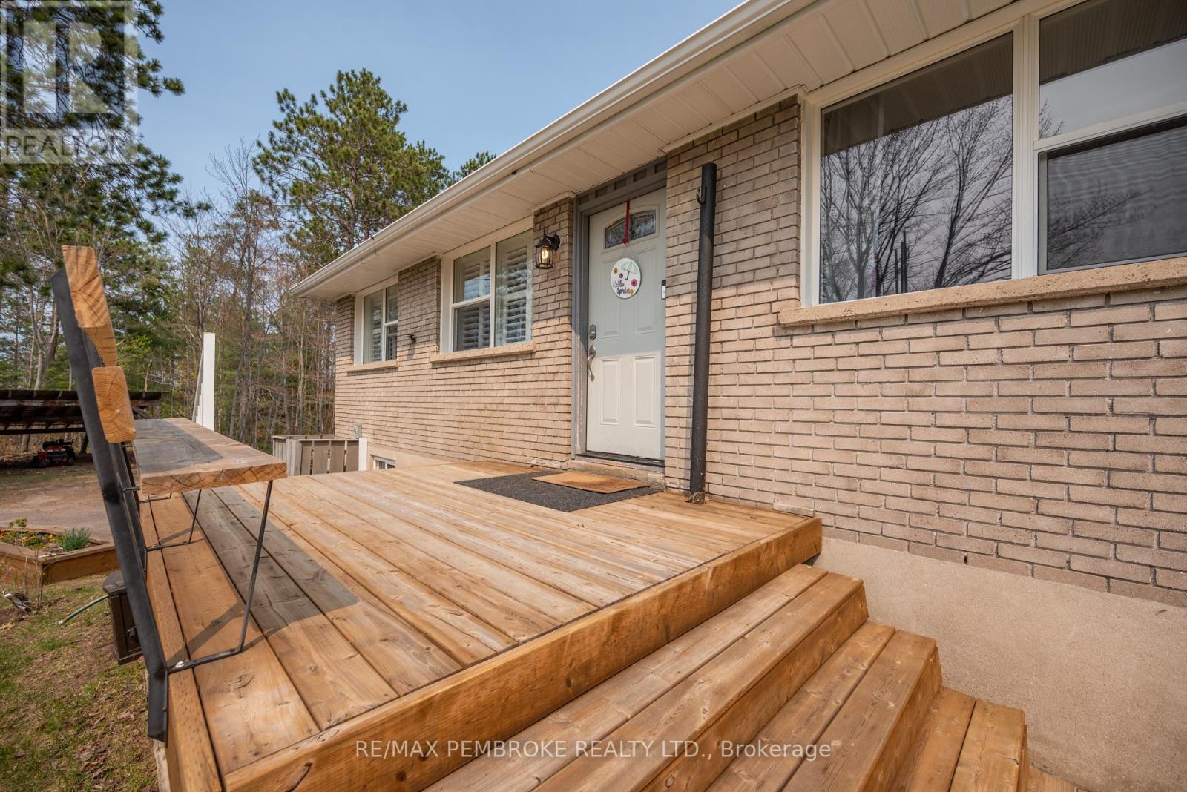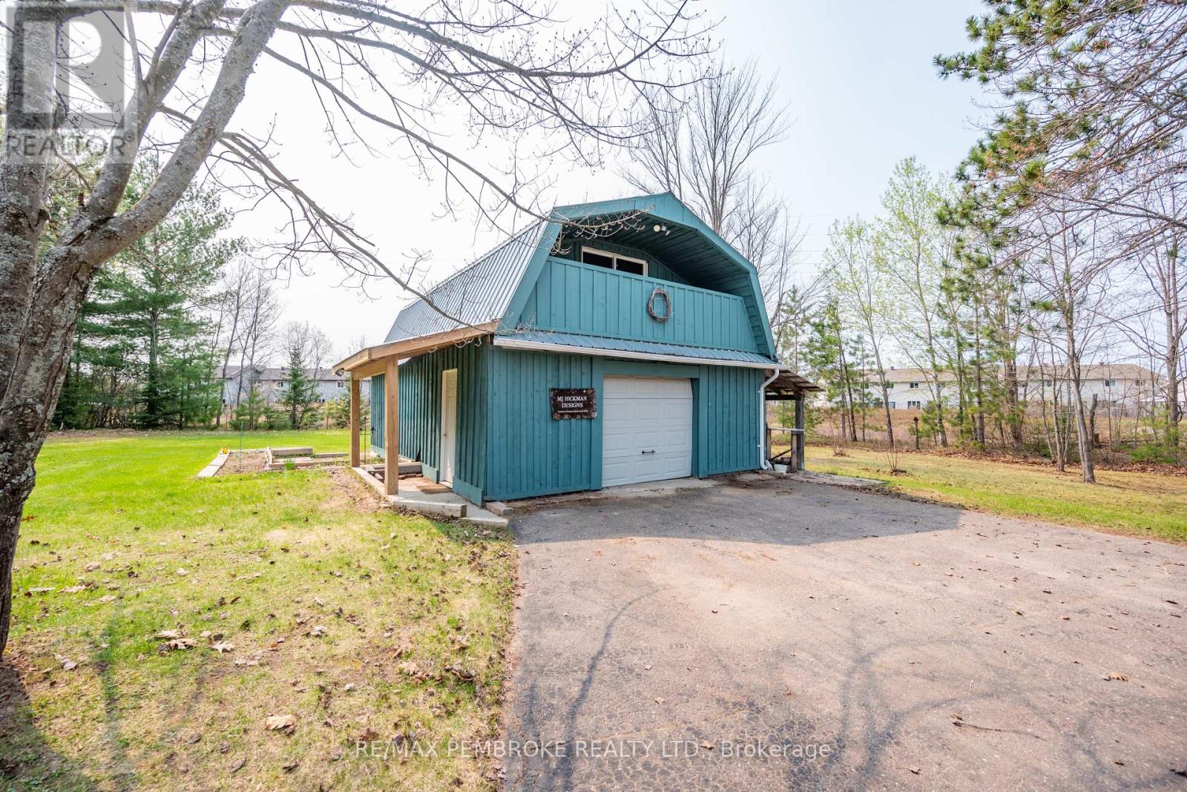4 Bedroom
2 Bathroom
Bungalow
Fireplace
Central Air Conditioning
Forced Air
$629,900
Tucked away on a picturesque 1.97-acre lot, 36 Labine Crescent offers an idyllic retreat in the heart of nature, yet just moments from all amenities. As you approach, a long, private driveway leads you to the welcoming front entry of this charming home. The mature trees surrounding the property provide an incredible natural vibe, creating a peaceful, serene environment perfect for outdoor relaxation and enjoying the beauty of the surrounding landscape.Step inside to discover an inviting, living area, designed with comfort in mind. The large windows allow an abundance of natural light to flood the space, highlighting the warm, inviting atmosphere.The spacious kitchen is a chefs dream, featuring all appliances, generous counter space, and ample cabinetry for all your storage needs. Whether you're preparing a meal for your family or entertaining friends, this kitchen is perfect for both casual and formal gatherings.Upstairs, you'll find three well-appointed bedrooms, each offering plenty of space and comfort. The primary bedroom is a true retreat, with its own private access to a charming outdoor deck/pergola area, providing the perfect spot to unwind and enjoy the fresh air.In addition to the main living space, this property boasts a full loft above the garage, complete with patio doors that open onto its own private balcony. This versatile space could be used as an office, a studio, or an additional storage space, offering endless possibilities.With 1.97 acres of beautiful land, this home provides the ideal combination of privacy, natural beauty, and modern convenience. Do not miss the chance to make this exceptional property your own and experience the peaceful, country lifestyle you've been dreaming of.Note: All signed offers must include a 24-hour irrevocable. All signed offers must include a 24-hour irrevocable. (id:28469)
Property Details
|
MLS® Number
|
X11569581 |
|
Property Type
|
Single Family |
|
Community Name
|
520 - Petawawa |
|
Equipment Type
|
Water Heater |
|
Features
|
Wooded Area, Irregular Lot Size, Lane |
|
Parking Space Total
|
10 |
|
Rental Equipment Type
|
Water Heater |
|
Structure
|
Patio(s), Deck |
Building
|
Bathroom Total
|
2 |
|
Bedrooms Above Ground
|
3 |
|
Bedrooms Below Ground
|
1 |
|
Bedrooms Total
|
4 |
|
Amenities
|
Fireplace(s) |
|
Appliances
|
Dishwasher, Dryer, Hood Fan, Refrigerator, Stove, Washer |
|
Architectural Style
|
Bungalow |
|
Basement Development
|
Partially Finished |
|
Basement Type
|
Full (partially Finished) |
|
Construction Style Attachment
|
Detached |
|
Cooling Type
|
Central Air Conditioning |
|
Exterior Finish
|
Wood, Brick |
|
Fireplace Present
|
Yes |
|
Foundation Type
|
Block |
|
Heating Fuel
|
Natural Gas |
|
Heating Type
|
Forced Air |
|
Stories Total
|
1 |
|
Type
|
House |
|
Utility Water
|
Municipal Water |
Parking
Land
|
Acreage
|
No |
|
Sewer
|
Septic System |
|
Size Depth
|
426 Ft |
|
Size Frontage
|
376 Ft ,7 In |
|
Size Irregular
|
376.61 X 426 Ft |
|
Size Total Text
|
376.61 X 426 Ft|1/2 - 1.99 Acres |
|
Zoning Description
|
Residential |
Rooms
| Level |
Type |
Length |
Width |
Dimensions |
|
Basement |
Bathroom |
1.72 m |
1.89 m |
1.72 m x 1.89 m |
|
Basement |
Bedroom |
3.37 m |
4.92 m |
3.37 m x 4.92 m |
|
Basement |
Recreational, Games Room |
3.41 m |
6.68 m |
3.41 m x 6.68 m |
|
Basement |
Laundry Room |
5.52 m |
3.42 m |
5.52 m x 3.42 m |
|
Basement |
Other |
3.47 m |
5.31 m |
3.47 m x 5.31 m |
|
Main Level |
Kitchen |
5.82 m |
3.5 m |
5.82 m x 3.5 m |
|
Main Level |
Bedroom |
3.64 m |
2.25 m |
3.64 m x 2.25 m |
|
Main Level |
Primary Bedroom |
3.68 m |
3.15 m |
3.68 m x 3.15 m |
|
Main Level |
Bedroom |
3.16 m |
3.41 m |
3.16 m x 3.41 m |
|
Main Level |
Living Room |
4.87 m |
3.48 m |
4.87 m x 3.48 m |
|
Main Level |
Bathroom |
3.14 m |
2.08 m |
3.14 m x 2.08 m |
Utilities










































