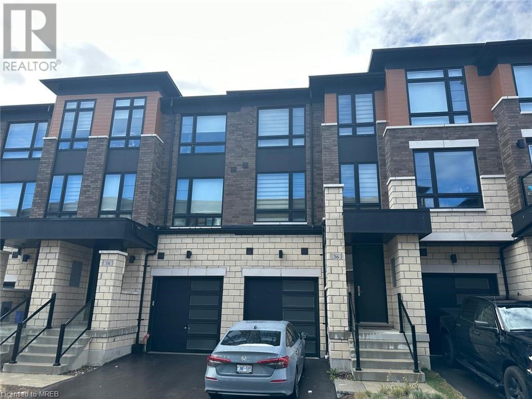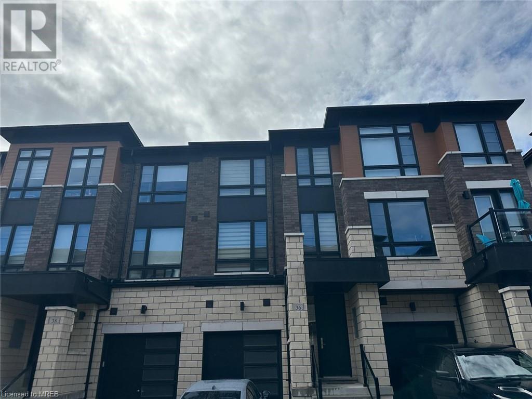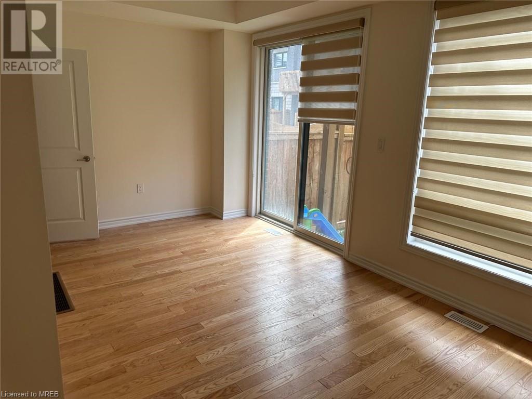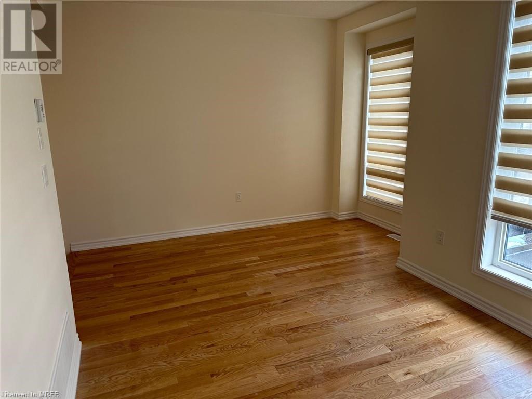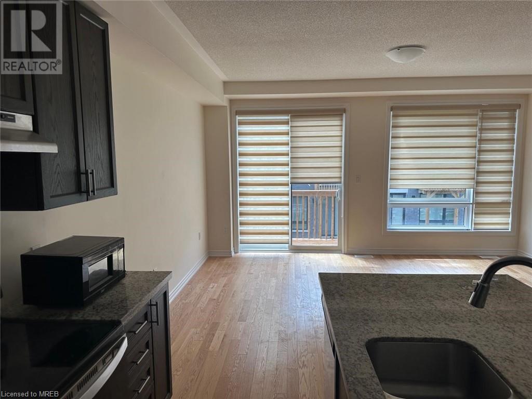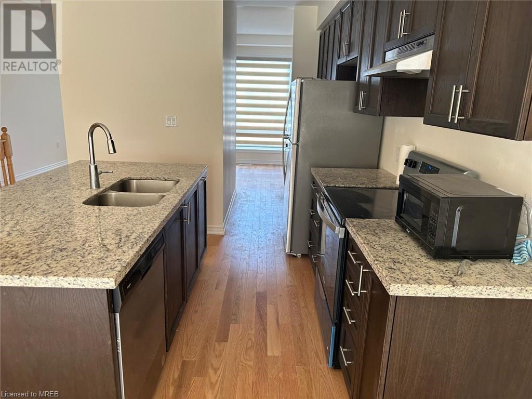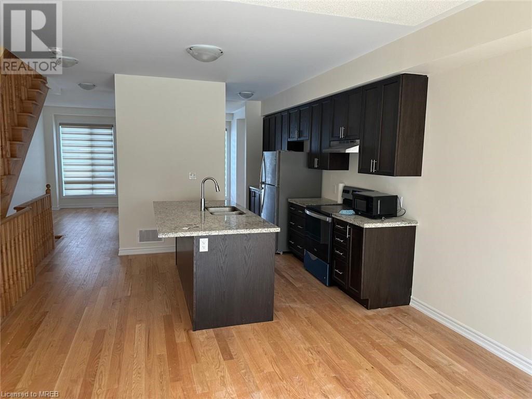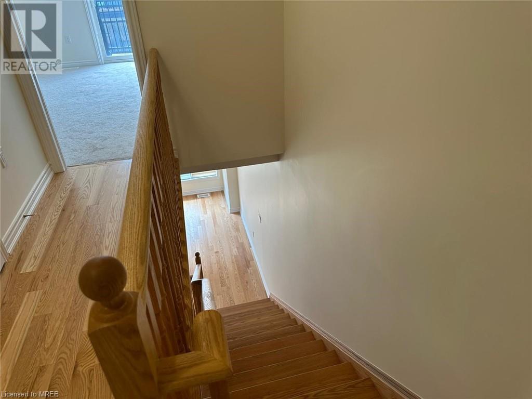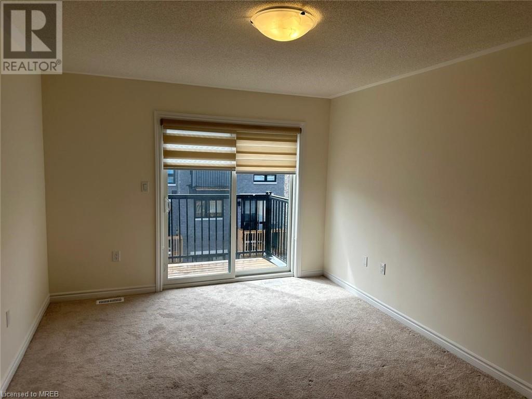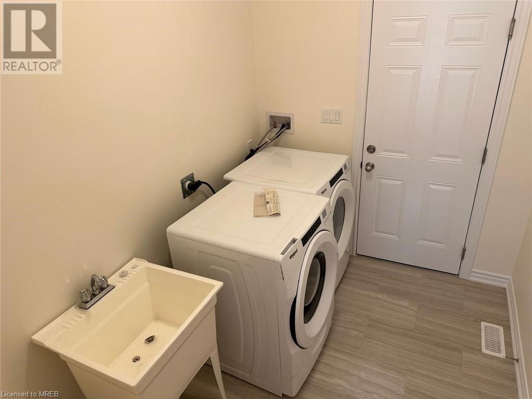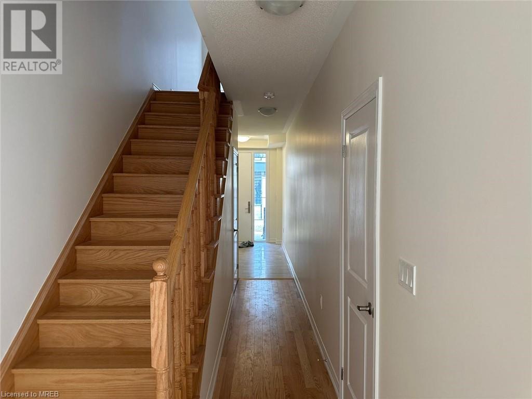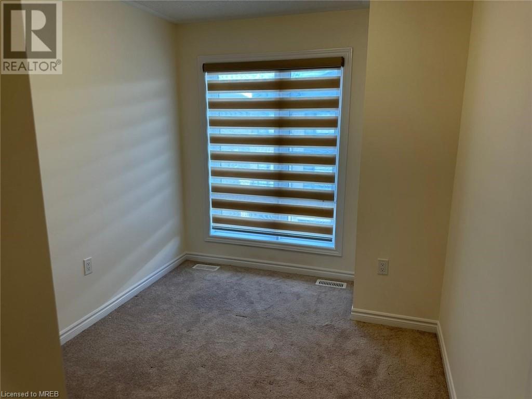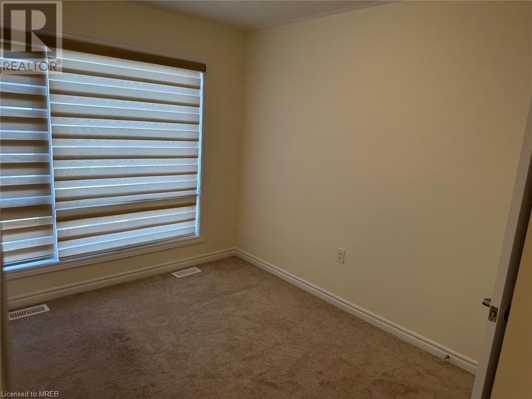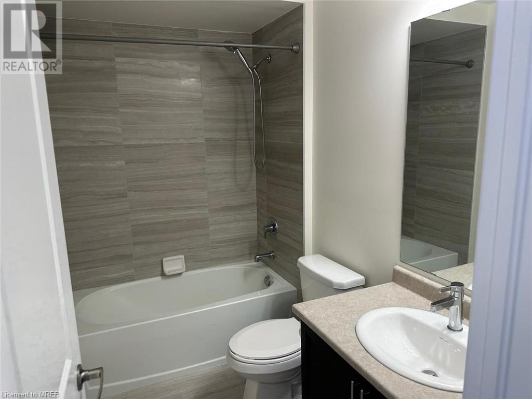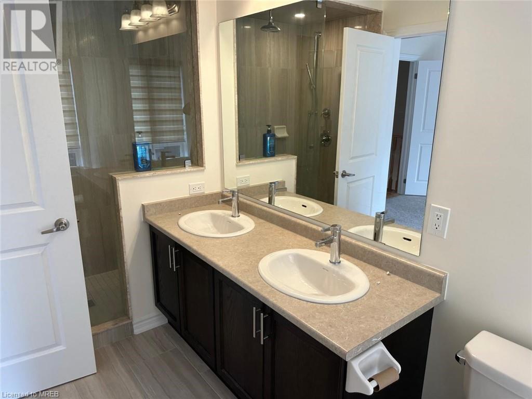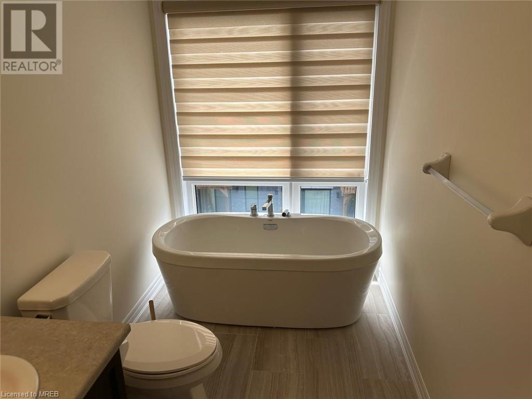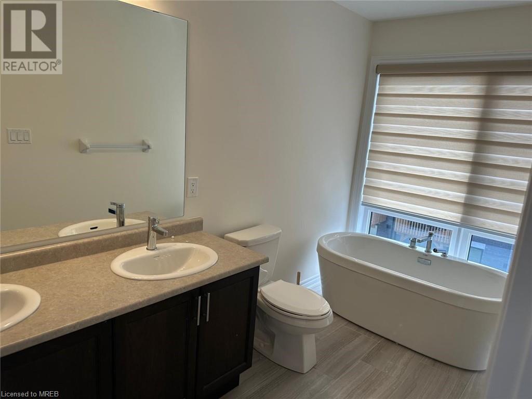3 Bedroom
4 Bathroom
2000
3 Level
Central Air Conditioning
Forced Air
$980,000
Stunning Zancor built townhouse offers a fabulous open concept design featuring extensive hardwood floors including, 4 walk-outs & large windows creating an abundance of sunshine throughout. Enter the inviting foyer that leads you to the main floor family room with sliding glass walk-out & laundry room with convenient garage access. The 2nd level offers a gourmet kitchen boasting quartz counters, breakfast bar, stainless steel appliances & spacious breakfast area with walk-out to a balcony. Generous living & dining area with additional walk-out. 3 well appointed bedrooms are located on the 3rd level including the primary retreat with walk-in closet, balcony walk-out & spa like 5pc ensuite with relaxing stand alone soaker tub & separate shower. Situated steps to schools, parks, transit & easy hwy access! (id:27910)
Property Details
|
MLS® Number
|
40575700 |
|
Property Type
|
Single Family |
|
Amenities Near By
|
Hospital, Park, Place Of Worship, Schools |
|
Parking Space Total
|
2 |
Building
|
Bathroom Total
|
4 |
|
Bedrooms Above Ground
|
3 |
|
Bedrooms Total
|
3 |
|
Appliances
|
Dishwasher, Dryer, Refrigerator, Stove, Washer |
|
Architectural Style
|
3 Level |
|
Basement Development
|
Unfinished |
|
Basement Type
|
Full (unfinished) |
|
Construction Style Attachment
|
Attached |
|
Cooling Type
|
Central Air Conditioning |
|
Exterior Finish
|
Brick |
|
Half Bath Total
|
2 |
|
Heating Fuel
|
Natural Gas |
|
Heating Type
|
Forced Air |
|
Stories Total
|
3 |
|
Size Interior
|
2000 |
|
Type
|
Row / Townhouse |
|
Utility Water
|
Municipal Water |
Parking
Land
|
Access Type
|
Highway Nearby |
|
Acreage
|
No |
|
Land Amenities
|
Hospital, Park, Place Of Worship, Schools |
|
Sewer
|
Municipal Sewage System |
|
Size Frontage
|
18 Ft |
|
Size Total Text
|
Under 1/2 Acre |
|
Zoning Description
|
Brooklin |
Rooms
| Level |
Type |
Length |
Width |
Dimensions |
|
Second Level |
2pc Bathroom |
|
|
Measurements not available |
|
Second Level |
Kitchen |
|
|
17'2'' x 16'1'' |
|
Second Level |
Living Room |
|
|
26'2'' x 11'2'' |
|
Second Level |
Dining Room |
|
|
26'2'' x 11'8'' |
|
Third Level |
4pc Bathroom |
|
|
Measurements not available |
|
Third Level |
5pc Bathroom |
|
|
Measurements not available |
|
Third Level |
Bedroom |
|
|
12'5'' x 8'2'' |
|
Third Level |
Bedroom |
|
|
12'7'' x 8'3'' |
|
Third Level |
Primary Bedroom |
|
|
16'1'' x 10'8'' |
|
Main Level |
2pc Bathroom |
|
|
Measurements not available |
|
Main Level |
Laundry Room |
|
|
10'0'' x 5'4'' |
|
Main Level |
Family Room |
|
|
17'2'' x 13'4'' |

