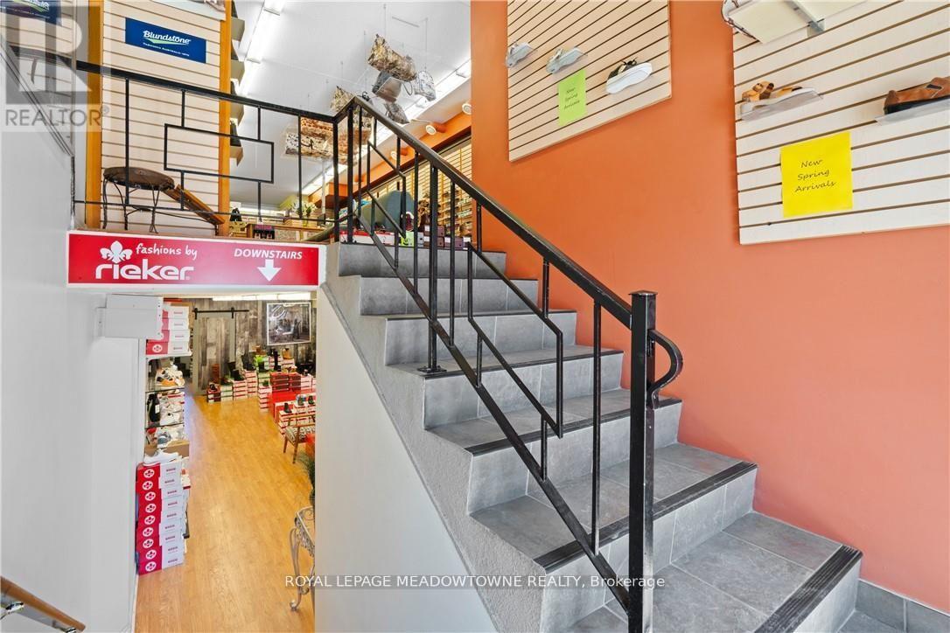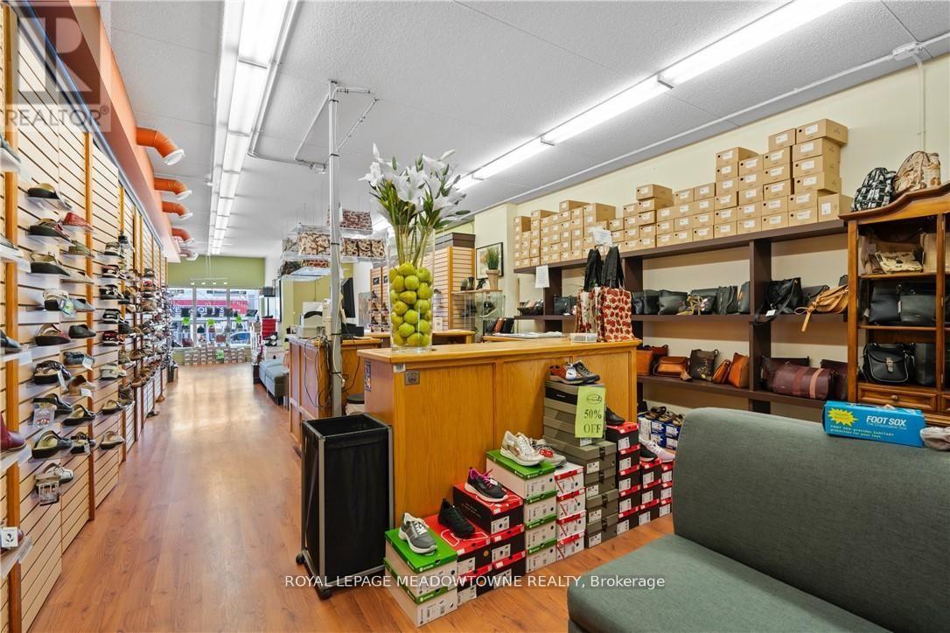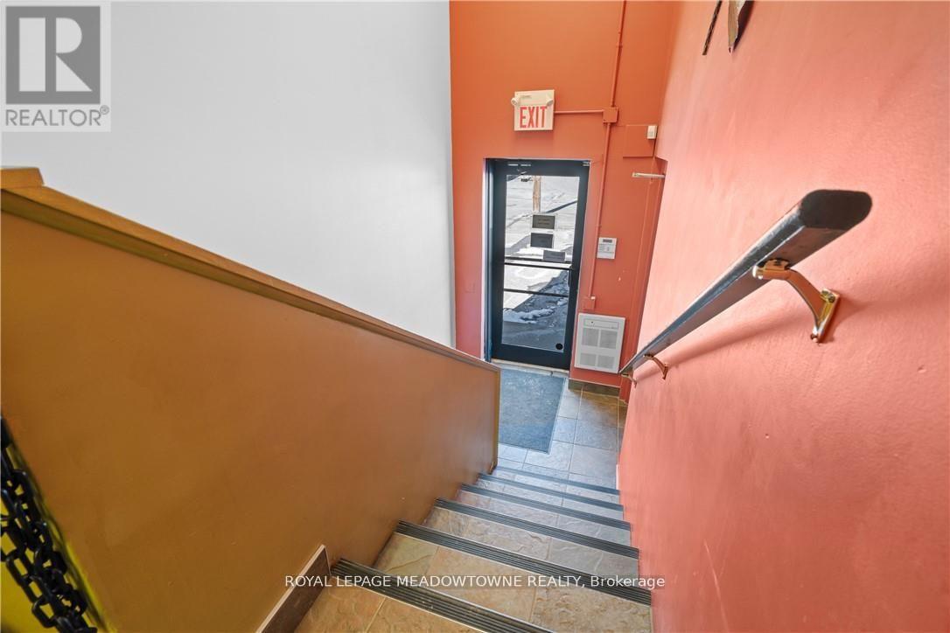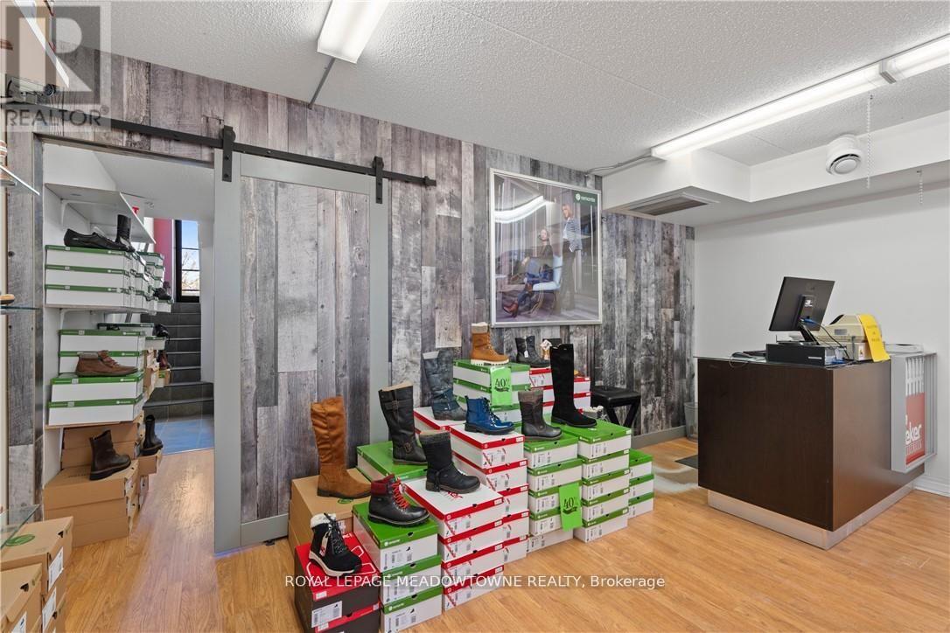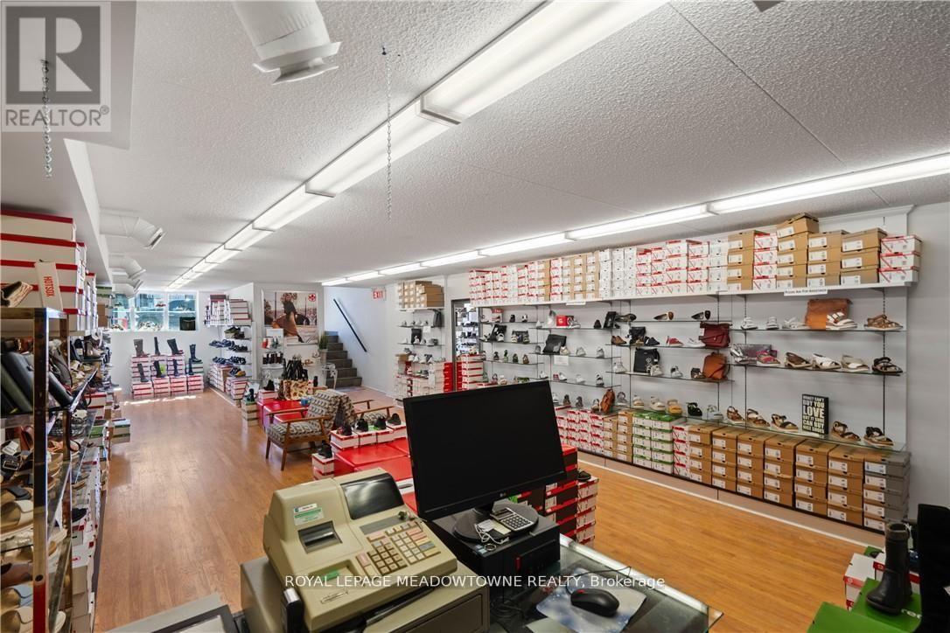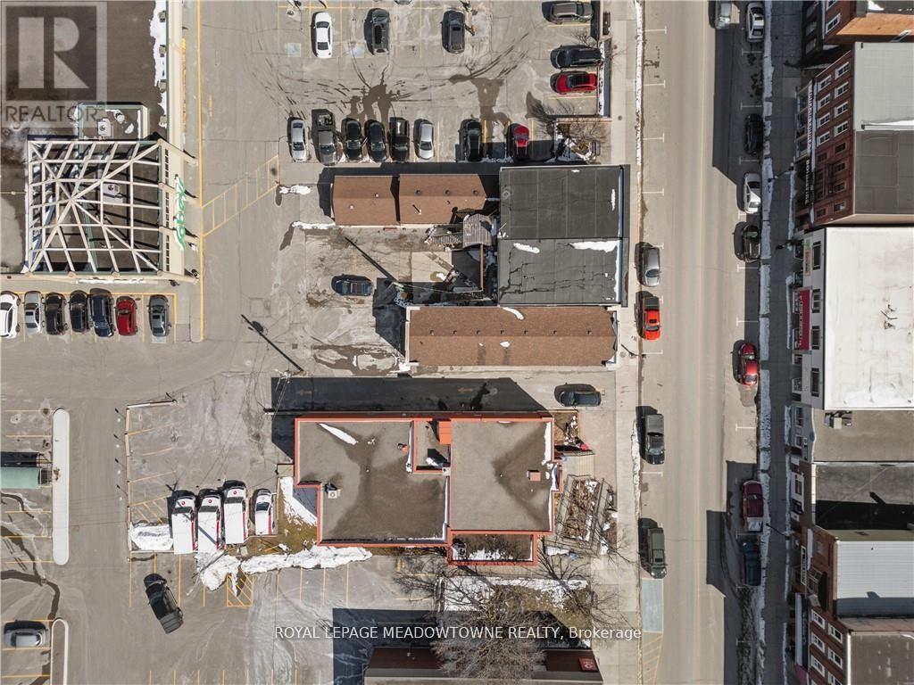2 Bathroom
2838 sqft
Fully Air Conditioned
Other
$648,888
Located in the heart of downtown Brighton, Ontario, this turnkey building presents an exceptional investment opportunity with a $3000/month lease. The property offers a total of 2838 sq ft across two levels. The upper level spans 1434 sq ft with 10 ft ceilings, creating a spacious and elegant area. The lower level, with 1404 sq ft & 8 ft ceilings, adds to the building's versatility. This well-maintained establishment features three designated parking spots, ensuring convenience for both tenants and customers. The building includes two entrances and two well-appointed washrooms, enhancing its functionality. For comfort and efficiency, the property is equipped with two furnaces, a 400AMP service, an A/C unit, and an elevator. Additional features include two cashier stations one on each floor streamlining operations. The property's prime location in Brighton's vibrant retail landscape, combined with its modern amenities and thoughtful layout, makes it an outstanding choice for investors. **** EXTRAS **** The property comes with two furnaces, an A/C unit, and a hot water tank, all of which are owned. Existing light fixtures and shelving units throughout the building are included, along with the two cash register stations. (id:27910)
Property Details
|
MLS® Number
|
X8412058 |
|
Property Type
|
Retail |
|
Community Name
|
Brighton |
|
Farm Type
|
Other |
|
Features
|
Elevator |
|
Parking Space Total
|
3 |
Building
|
Bathroom Total
|
2 |
|
Cooling Type
|
Fully Air Conditioned |
|
Heating Fuel
|
Natural Gas |
|
Heating Type
|
Other |
|
Size Exterior
|
2838 Sqft |
|
Size Interior
|
2838 Sqft |
|
Utility Water
|
Municipal Water |
Land
|
Acreage
|
No |
|
Size Irregular
|
Bldg=24.02 X 134.95 Ft ; 134.95 Ft X 24.32 Ft X 134.95 Ft X 24.02 |
|
Size Total Text
|
Bldg=24.02 X 134.95 Ft ; 134.95 Ft X 24.32 Ft X 134.95 Ft X 24.02 |


