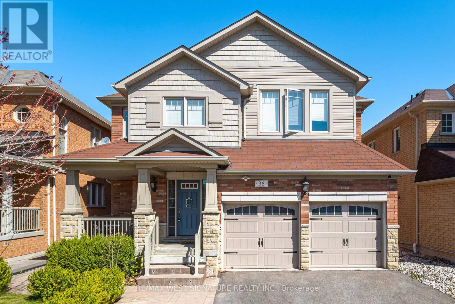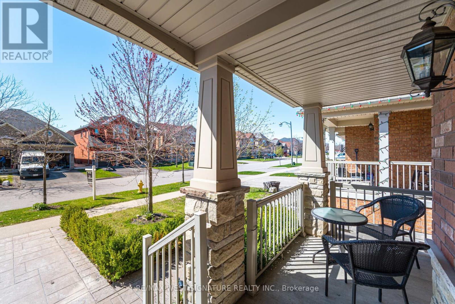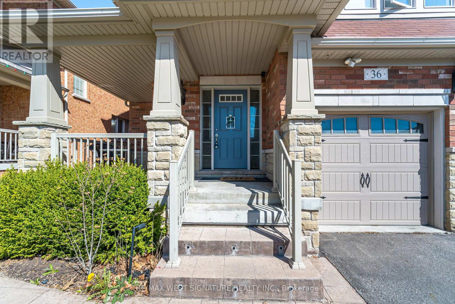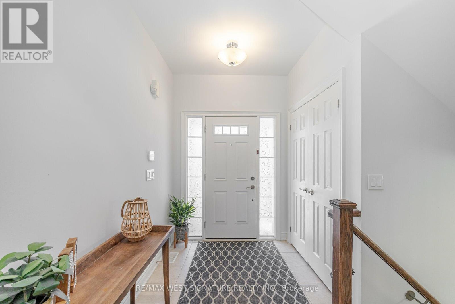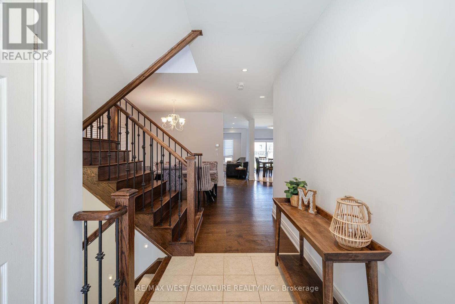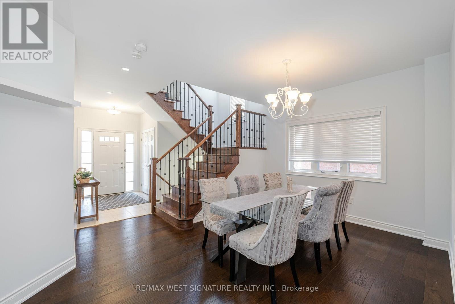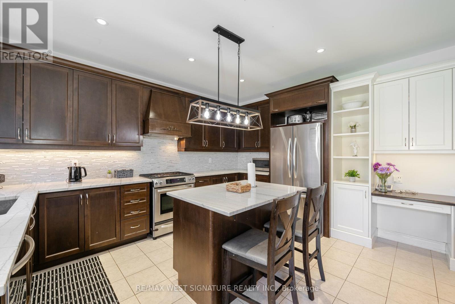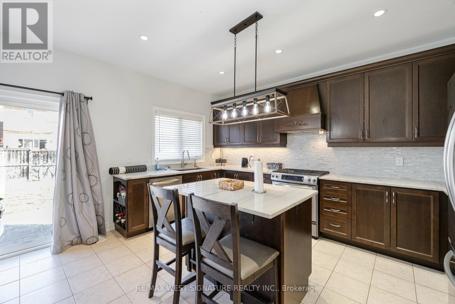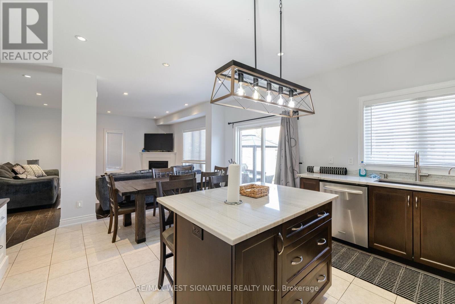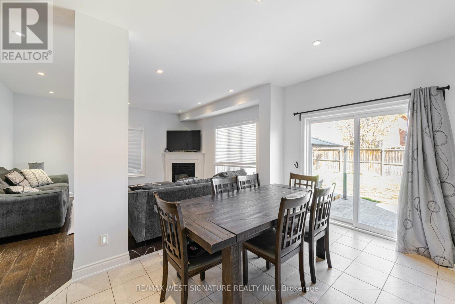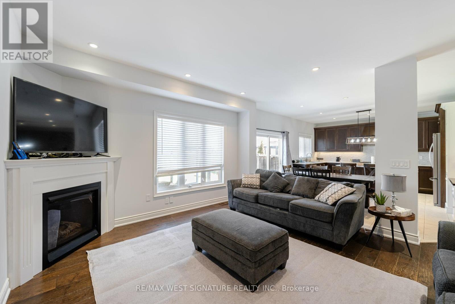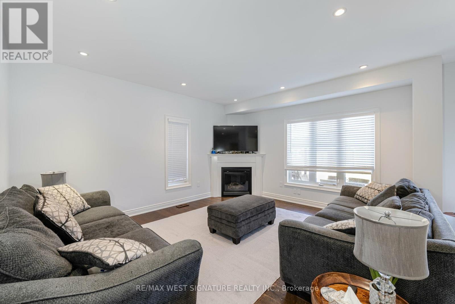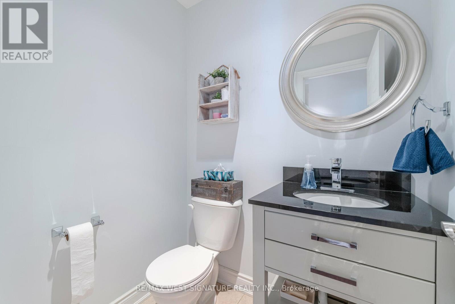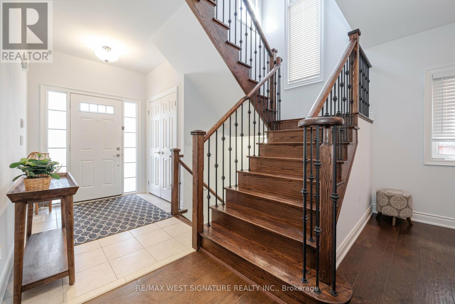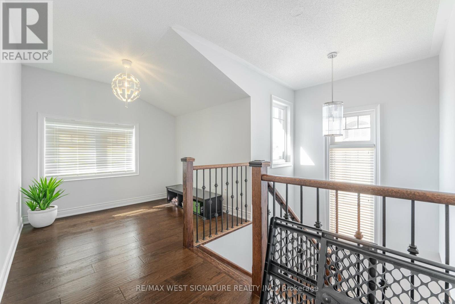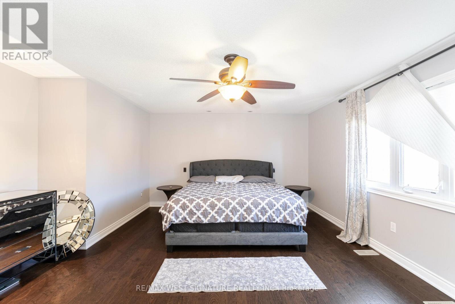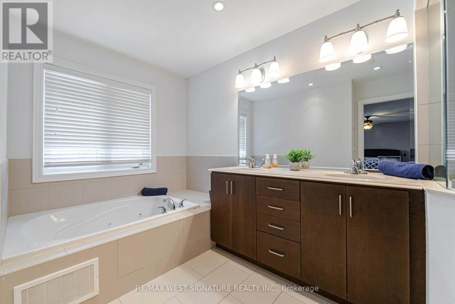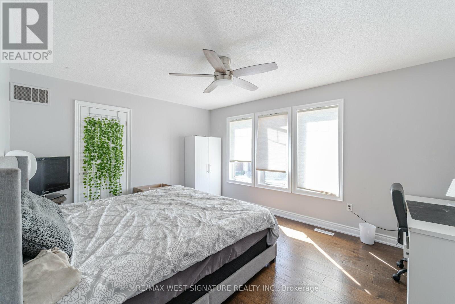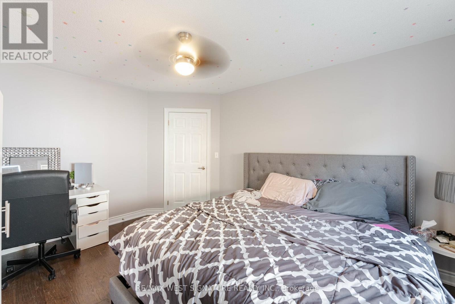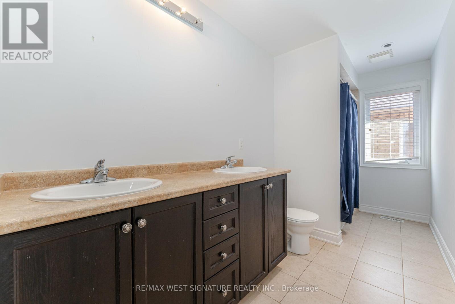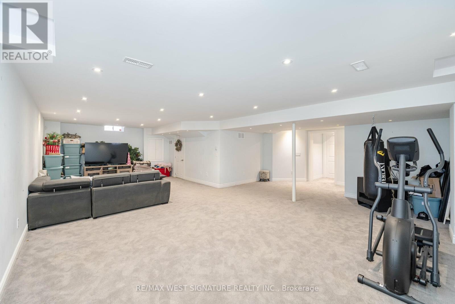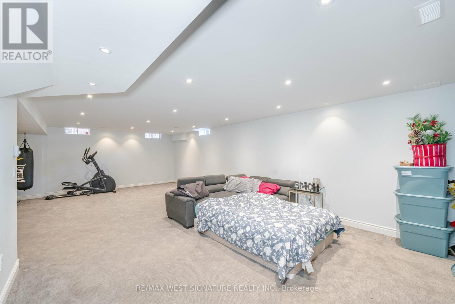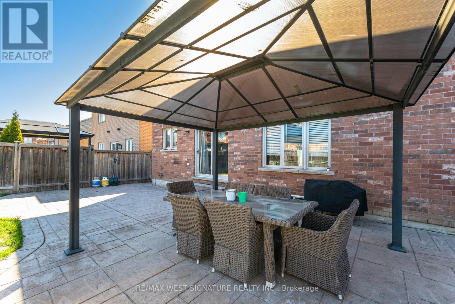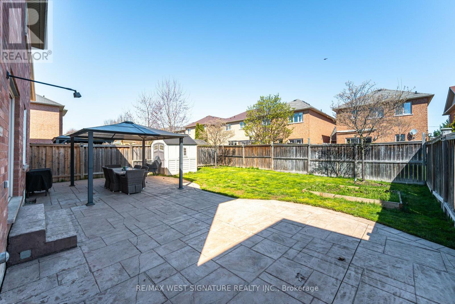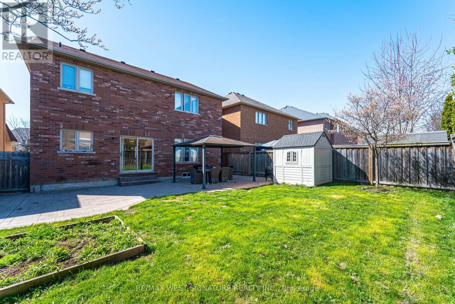4 Bedroom
4 Bathroom
Fireplace
Central Air Conditioning
Forced Air
$1,448,000
Well Appointed 4Bdrm, 4 Bathrm home in one of Schomberg's best family oriented neighbourhoods! Approx 2512sq ft and superb floor plan open concept Family Rm/Kitchen, 9 ft ceilings, open staircase, large bedrooms, Prof finished lower level, main floor laundry with door to garage, 2nd floor office/sitting rom + more !! **** EXTRAS **** Stainless steel appliances (fridge, stove, dishwasher)washer, dryer, all elfs, all window coverings, water softener, Hwt (0), 2 Garage door openers, Shed. (id:27910)
Property Details
|
MLS® Number
|
N8274540 |
|
Property Type
|
Single Family |
|
Community Name
|
Schomberg |
|
Amenities Near By
|
Park, Place Of Worship, Schools |
|
Community Features
|
Community Centre |
|
Features
|
Conservation/green Belt |
|
Parking Space Total
|
4 |
Building
|
Bathroom Total
|
4 |
|
Bedrooms Above Ground
|
4 |
|
Bedrooms Total
|
4 |
|
Basement Development
|
Finished |
|
Basement Type
|
N/a (finished) |
|
Construction Style Attachment
|
Detached |
|
Cooling Type
|
Central Air Conditioning |
|
Exterior Finish
|
Aluminum Siding, Brick |
|
Fireplace Present
|
Yes |
|
Heating Fuel
|
Natural Gas |
|
Heating Type
|
Forced Air |
|
Stories Total
|
2 |
|
Type
|
House |
Parking
Land
|
Acreage
|
No |
|
Land Amenities
|
Park, Place Of Worship, Schools |
|
Size Irregular
|
42 X 105 Ft |
|
Size Total Text
|
42 X 105 Ft |
Rooms
| Level |
Type |
Length |
Width |
Dimensions |
|
Second Level |
Bedroom 2 |
3.45 m |
3.03 m |
3.45 m x 3.03 m |
|
Second Level |
Bedroom 3 |
4.56 m |
3.68 m |
4.56 m x 3.68 m |
|
Second Level |
Bedroom 4 |
3.36 m |
3.25 m |
3.36 m x 3.25 m |
|
Second Level |
Den |
2.62 m |
2.32 m |
2.62 m x 2.32 m |
|
Lower Level |
Recreational, Games Room |
6.43 m |
5.34 m |
6.43 m x 5.34 m |
|
Lower Level |
Family Room |
4.51 m |
3.59 m |
4.51 m x 3.59 m |
|
Main Level |
Kitchen |
6.2 m |
3.83 m |
6.2 m x 3.83 m |
|
Main Level |
Living Room |
4.95 m |
4.39 m |
4.95 m x 4.39 m |
|
Main Level |
Dining Room |
3.28 m |
3.27 m |
3.28 m x 3.27 m |
|
Main Level |
Primary Bedroom |
5.41 m |
4.18 m |
5.41 m x 4.18 m |

