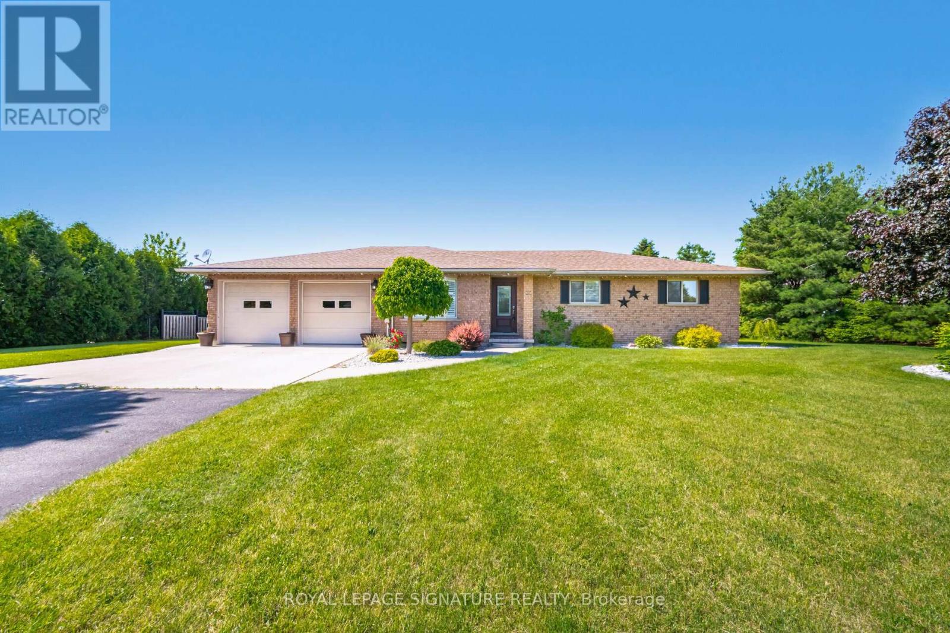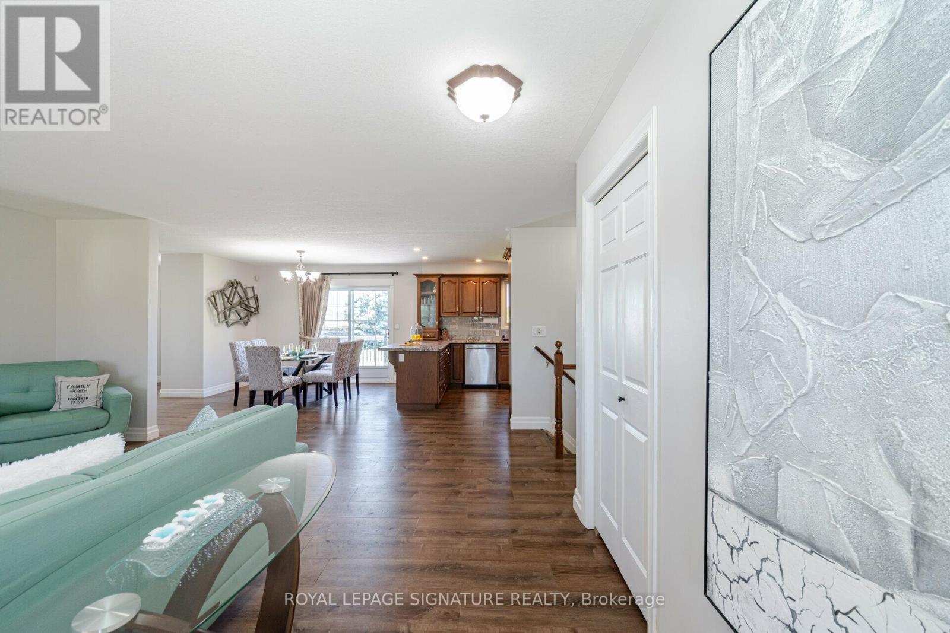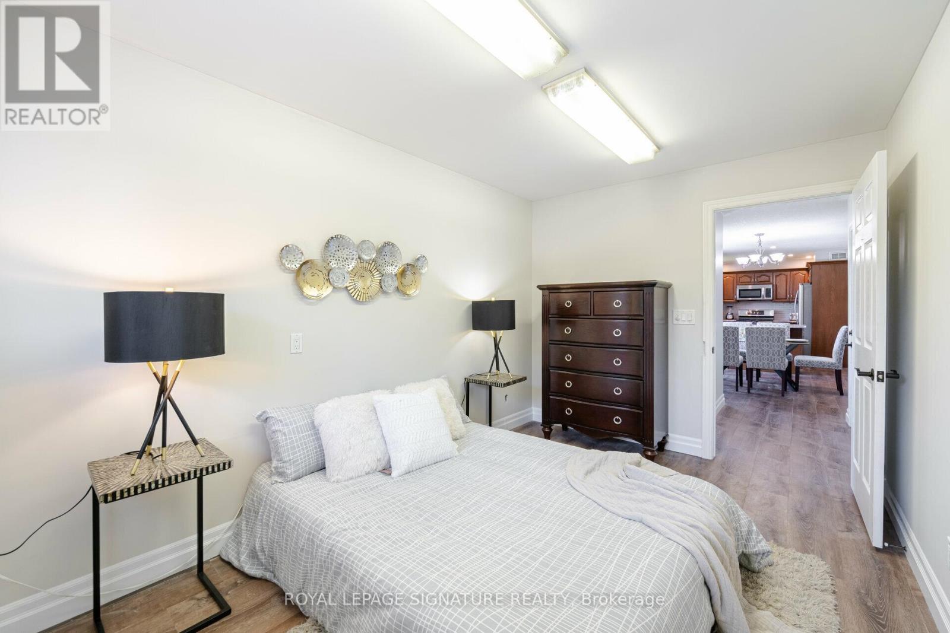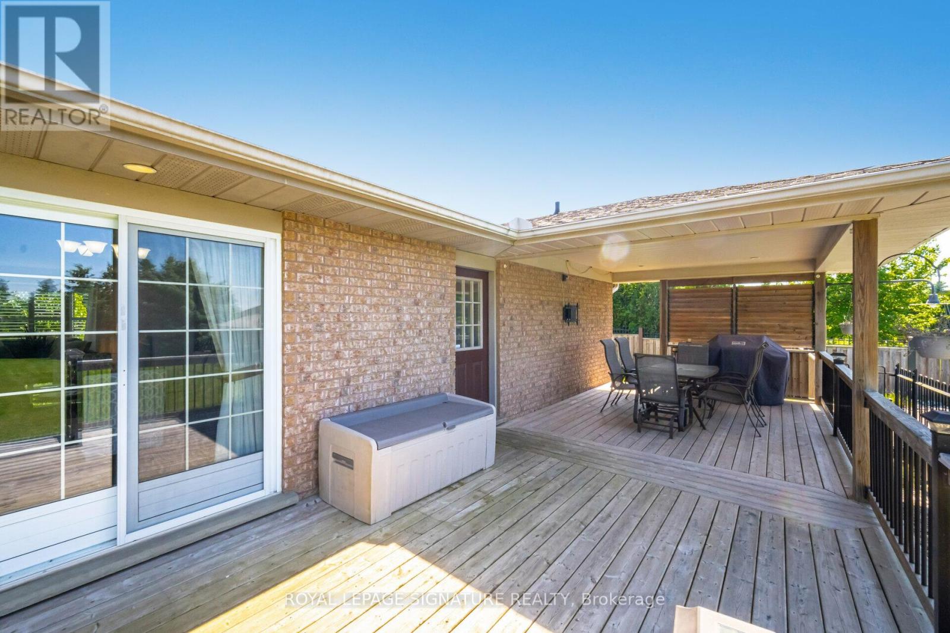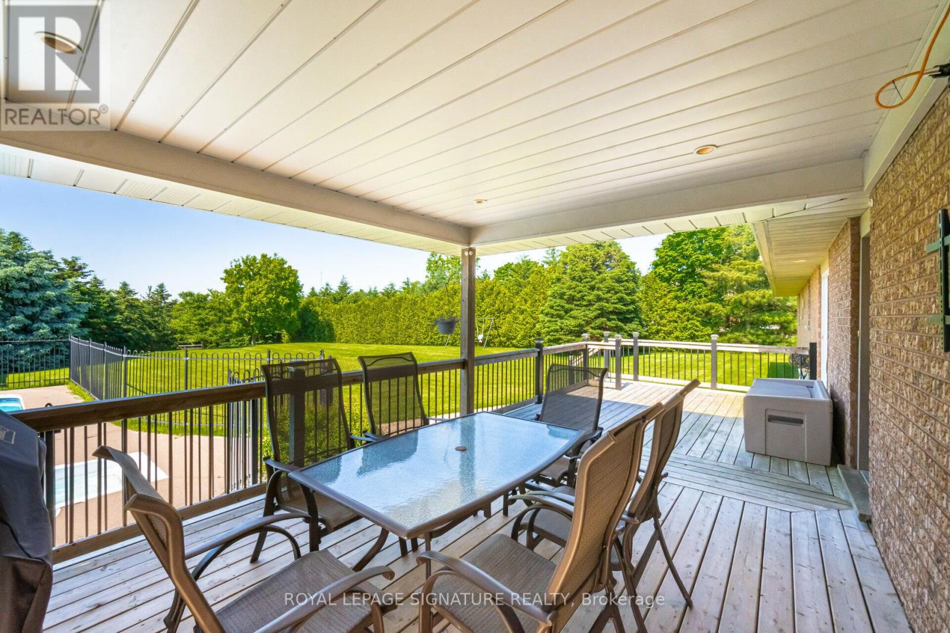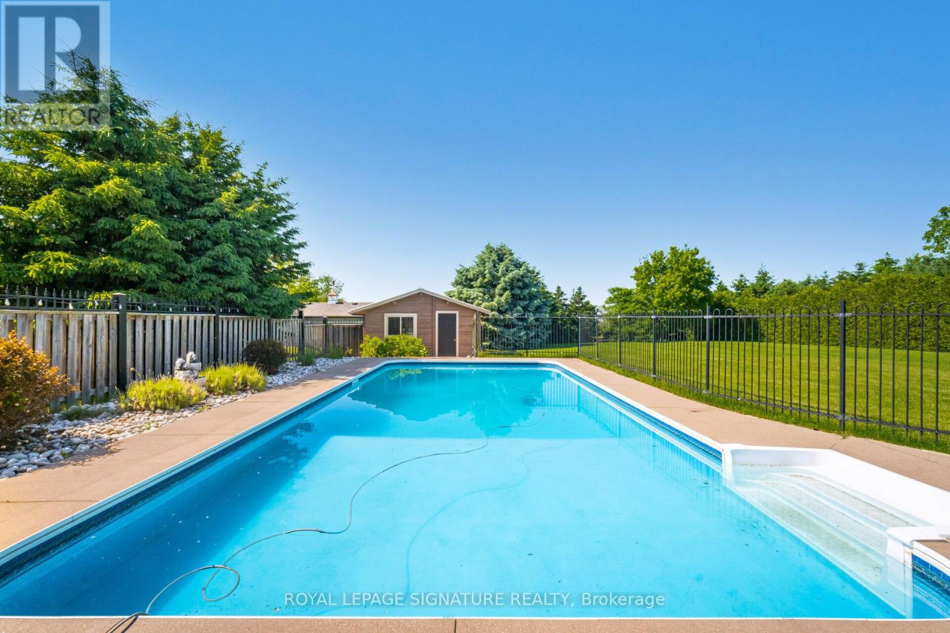4 Bedroom
4 Bathroom
Bungalow
Fireplace
Inground Pool
Central Air Conditioning
Forced Air
$1,098,000
Entertainers Delight!!! Welcome to 36 Peter St. This lovingly cared for 3+ bedroom, 4 bath Bungalow is situated on a highly desirable manicured and treed 123 foot front lot in the quiet and quaint town of Scotland. This home features easy access with only ONE step to the main level, 3 spacious bedrooms with Primary bedroom boasting a huge walk in closet /dressing room. The expansive open concept living, dining and kitchen is perfect for those large family gatherings and the 2 walkouts from this space lead to a massive rear deck seamlessly connecting indoor and outdoor entertaining. The stunning inground pool and surrounding sprawling yard offer endless enjoyment options. The finished basement offers yet another venue for entertaining with a large recreation room featuring a built in bar and gas fireplace, additional rooms offer flexibility for use as an office, guest bedroom, exercise/craft and ample storage options. Additional features include a large log style pool shed/ workshop and lawn tractor storage building, an oversized 2 car garage, a large extra wide driveway to accommodate all your guests and the large private treed yard is ideal for family play time. Walking distance amenities include Scotland Food Market/LCBO and Oakland/Scotland Public School. Best of both worlds!!! Quiet country living and just a short 25 min drive to downtown Brantford. Truly a must see and unique property!!!! **** EXTRAS **** Fridge, Stove,Built in dishwasher, Washer Dryer, Pool Equipment, Garage Door Opener (id:27910)
Property Details
|
MLS® Number
|
X8395868 |
|
Property Type
|
Single Family |
|
Community Name
|
Burford |
|
Amenities Near By
|
Schools |
|
Features
|
Wooded Area, Irregular Lot Size |
|
Parking Space Total
|
8 |
|
Pool Type
|
Inground Pool |
Building
|
Bathroom Total
|
4 |
|
Bedrooms Above Ground
|
3 |
|
Bedrooms Below Ground
|
1 |
|
Bedrooms Total
|
4 |
|
Appliances
|
Garage Door Opener Remote(s) |
|
Architectural Style
|
Bungalow |
|
Basement Development
|
Finished |
|
Basement Type
|
N/a (finished) |
|
Construction Style Attachment
|
Detached |
|
Cooling Type
|
Central Air Conditioning |
|
Exterior Finish
|
Brick |
|
Fireplace Present
|
Yes |
|
Fireplace Total
|
1 |
|
Foundation Type
|
Poured Concrete |
|
Heating Fuel
|
Natural Gas |
|
Heating Type
|
Forced Air |
|
Stories Total
|
1 |
|
Type
|
House |
Parking
Land
|
Acreage
|
No |
|
Land Amenities
|
Schools |
|
Sewer
|
Septic System |
|
Size Irregular
|
123.08 X 283.78 Ft ; Irregular |
|
Size Total Text
|
123.08 X 283.78 Ft ; Irregular|1/2 - 1.99 Acres |
Rooms
| Level |
Type |
Length |
Width |
Dimensions |
|
Basement |
Bedroom 3 |
3.5 m |
3.5 m |
3.5 m x 3.5 m |
|
Basement |
Den |
3.5 m |
3.5 m |
3.5 m x 3.5 m |
|
Basement |
Exercise Room |
7.1 m |
2.29 m |
7.1 m x 2.29 m |
|
Basement |
Laundry Room |
3.8 m |
1.55 m |
3.8 m x 1.55 m |
|
Ground Level |
Living Room |
5.35 m |
3.9 m |
5.35 m x 3.9 m |
|
Ground Level |
Dining Room |
3.45 m |
3.4 m |
3.45 m x 3.4 m |
|
Ground Level |
Kitchen |
3.76 m |
3.2 m |
3.76 m x 3.2 m |
|
Ground Level |
Primary Bedroom |
4.11 m |
3.76 m |
4.11 m x 3.76 m |
|
Ground Level |
Bedroom 2 |
4.25 m |
3.05 m |
4.25 m x 3.05 m |
|
Ground Level |
Bedroom 3 |
4.1 m |
2.7 m |
4.1 m x 2.7 m |




