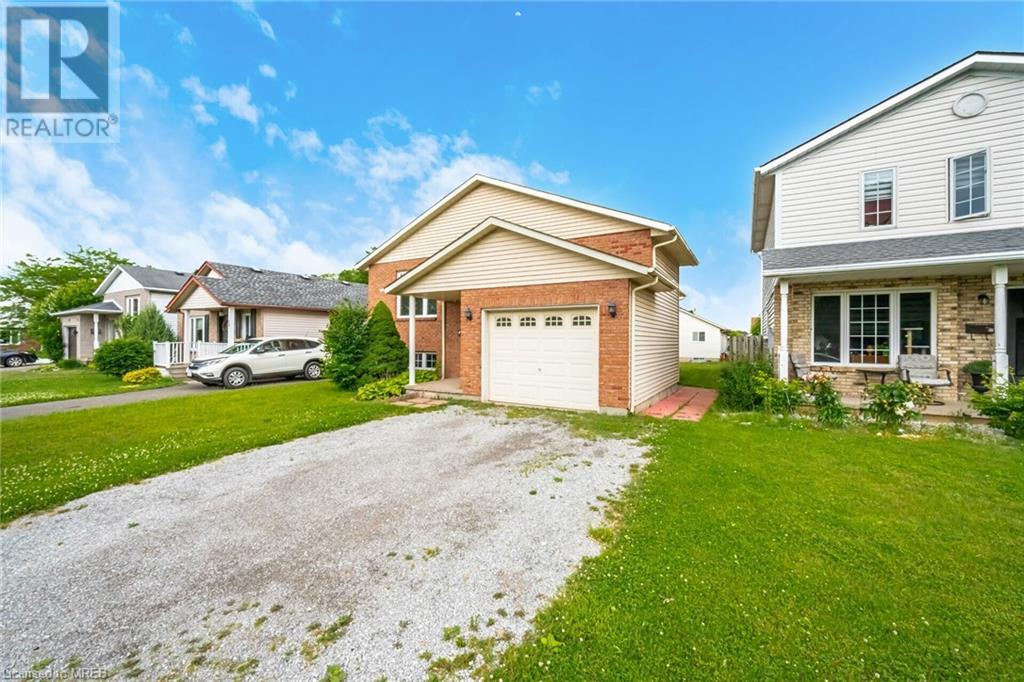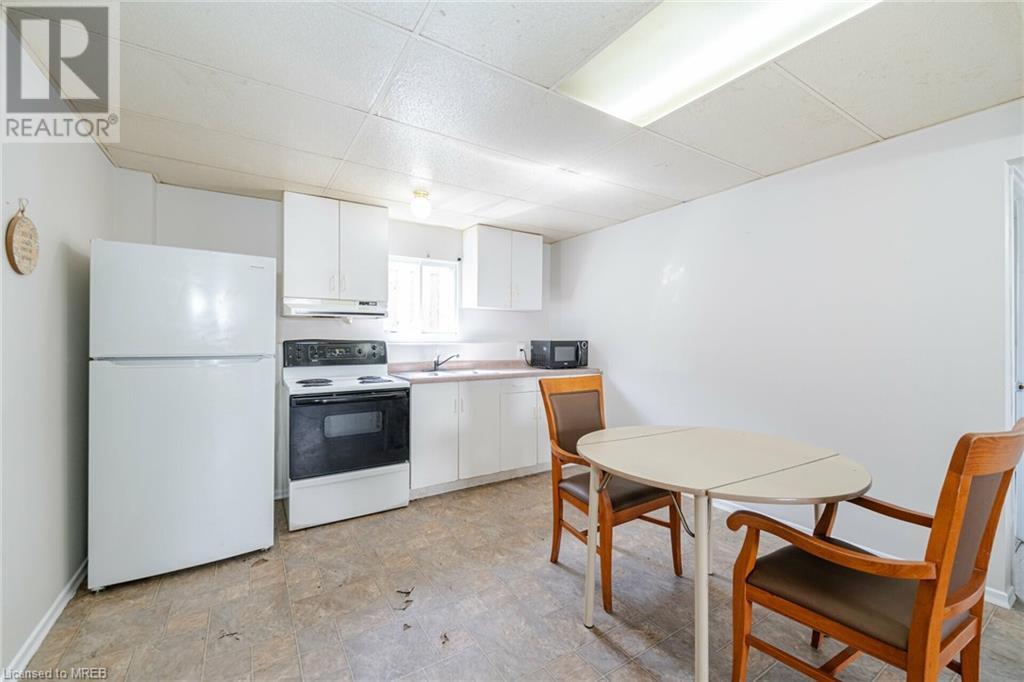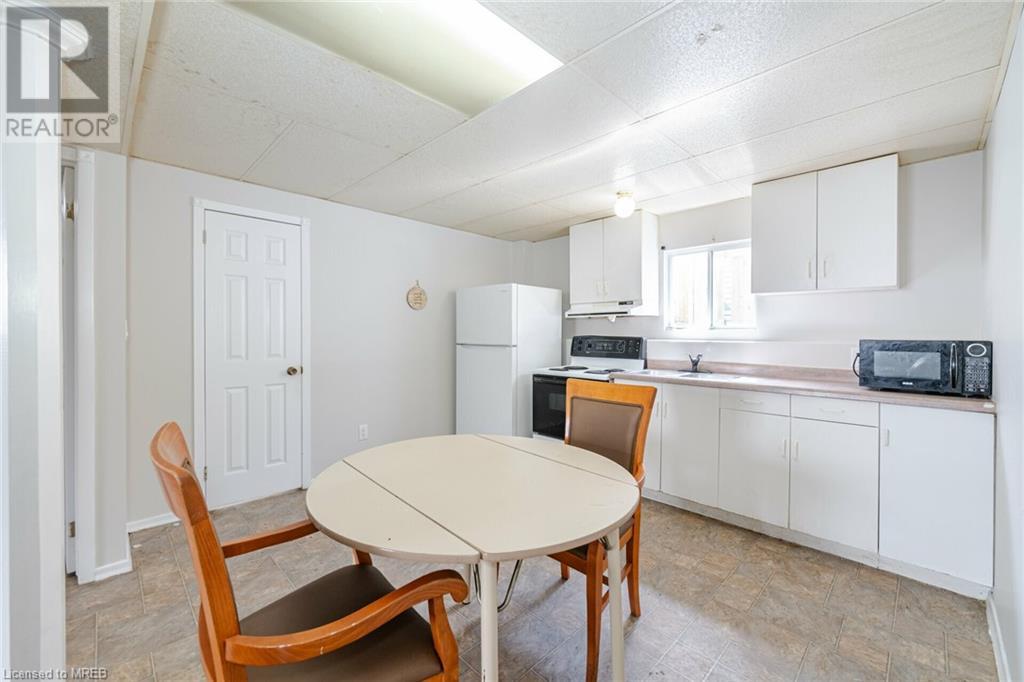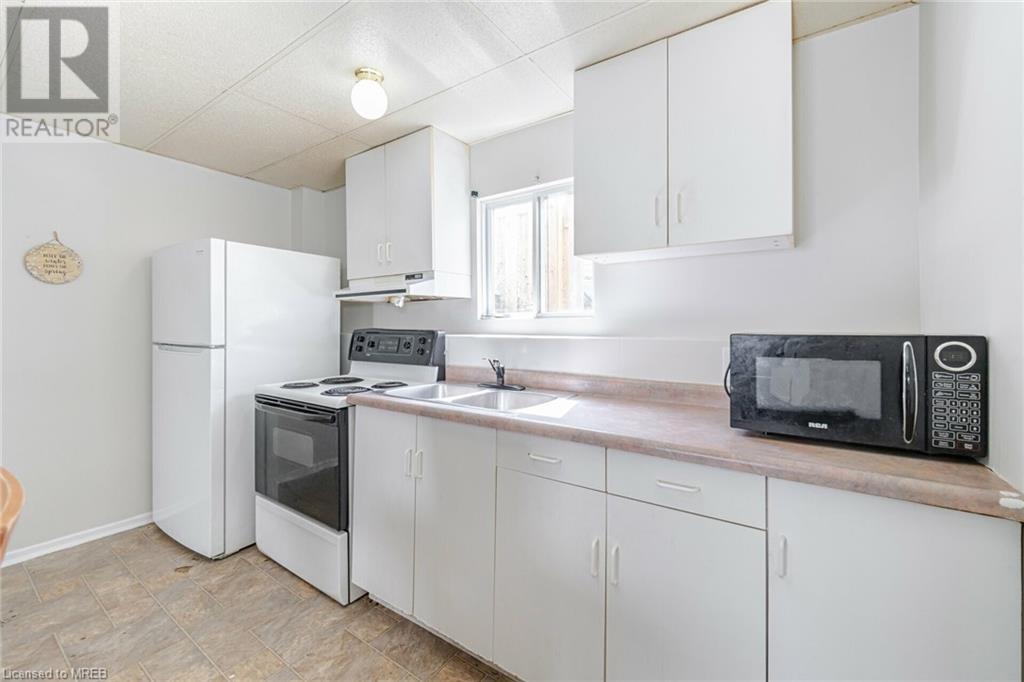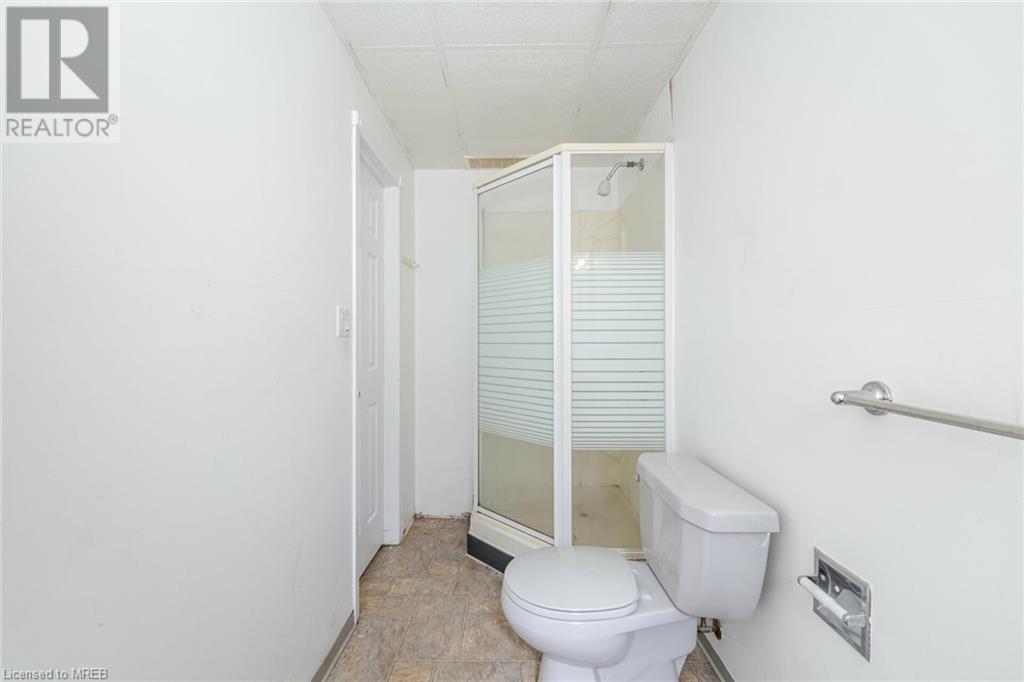6 Bedroom
3 Bathroom
1300 sqft
Raised Bungalow
Central Air Conditioning
Forced Air
$699,999
Welcome to 36 Poplar Cres, Fabulous Raised Bungalow Within Walking Distance To Niagara College! Featuring A Separate Entrance To Basement With Full Kitchen, Living Room, 2 full Bath And 3 Bedrooms. Main Level Features An Eat In Kitchen, Living Room, Bath & 3 Beds. Updates Include Newer Flooring, Newer Kitchen countertop & Backsplash, Newer Outlets And Switches, Some Light Fixtures And Freshly Painted. Single Garage With Loft Storage. Close To Schools, Parks, Bus Stops, Seaway Mall And All Amenities. Excellent Investment Opportunity That Won't Last Long See It To Believe It!! (id:27910)
Property Details
|
MLS® Number
|
40609337 |
|
Property Type
|
Single Family |
|
Equipment Type
|
Water Heater |
|
Parking Space Total
|
3 |
|
Rental Equipment Type
|
Water Heater |
Building
|
Bathroom Total
|
3 |
|
Bedrooms Above Ground
|
3 |
|
Bedrooms Below Ground
|
3 |
|
Bedrooms Total
|
6 |
|
Appliances
|
Dishwasher, Dryer, Washer |
|
Architectural Style
|
Raised Bungalow |
|
Basement Development
|
Finished |
|
Basement Type
|
Full (finished) |
|
Constructed Date
|
1990 |
|
Construction Style Attachment
|
Detached |
|
Cooling Type
|
Central Air Conditioning |
|
Exterior Finish
|
Brick |
|
Foundation Type
|
Poured Concrete |
|
Heating Type
|
Forced Air |
|
Stories Total
|
1 |
|
Size Interior
|
1300 Sqft |
|
Type
|
House |
|
Utility Water
|
Municipal Water |
Parking
Land
|
Acreage
|
No |
|
Sewer
|
Municipal Sewage System |
|
Size Depth
|
100 Ft |
|
Size Frontage
|
40 Ft |
|
Size Total Text
|
Under 1/2 Acre |
|
Zoning Description
|
Rl2 |
Rooms
| Level |
Type |
Length |
Width |
Dimensions |
|
Basement |
3pc Bathroom |
|
|
Measurements not available |
|
Basement |
3pc Bathroom |
|
|
Measurements not available |
|
Basement |
Living Room |
|
|
3'10'' x 4'2'' |
|
Basement |
Kitchen |
|
|
3'5'' x 3'6'' |
|
Basement |
Bedroom |
|
|
3'4'' x 3'10'' |
|
Basement |
Bedroom |
|
|
3'7'' x 2'5'' |
|
Basement |
Bedroom |
|
|
3'4'' x 2'6'' |
|
Main Level |
4pc Bathroom |
|
|
Measurements not available |
|
Main Level |
Living Room |
|
|
3'5'' x 4'2'' |
|
Main Level |
Kitchen |
|
|
2'7'' x 3'3'' |
|
Main Level |
Dining Room |
|
|
3'3'' x 3'0'' |
|
Main Level |
Bedroom |
|
|
3'4'' x 2'5'' |
|
Main Level |
Bedroom |
|
|
3'7'' x 2'7'' |
|
Main Level |
Bedroom |
|
|
3'3'' x 4'5'' |



