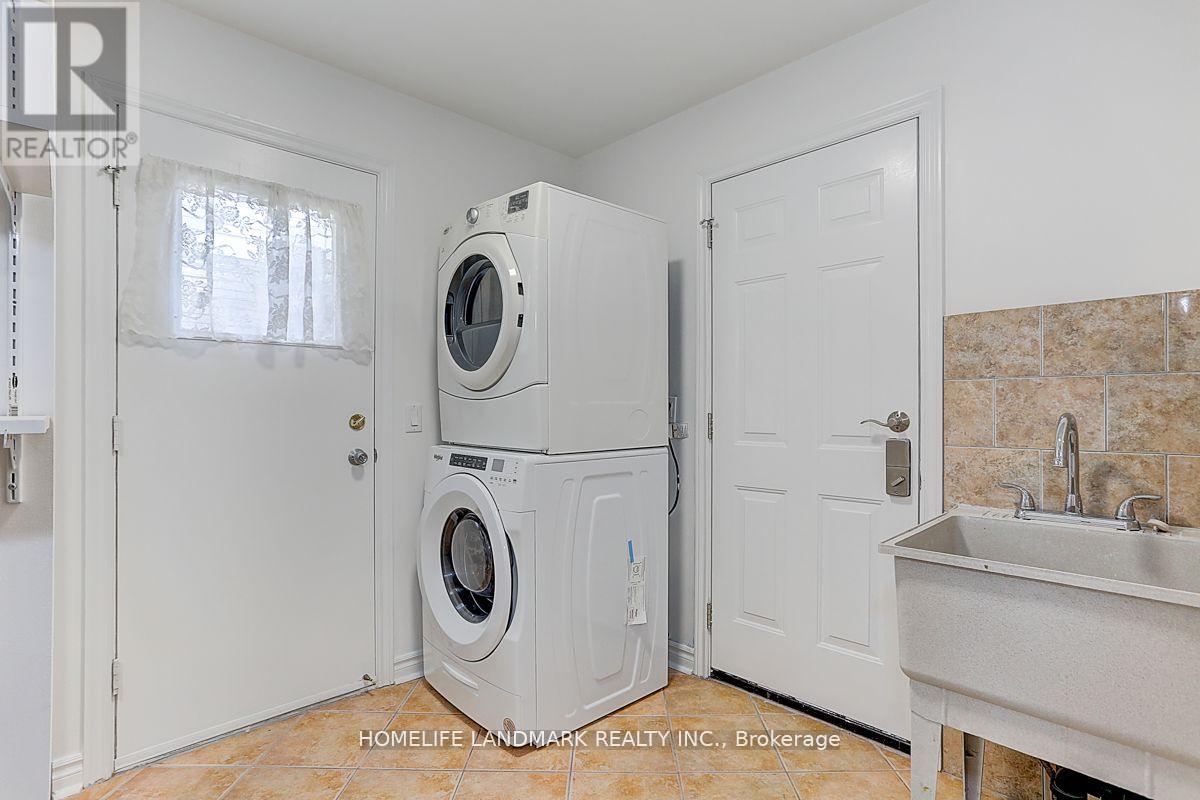5 Bedroom
4 Bathroom
Fireplace
Central Air Conditioning
Forced Air
$1,489,000
Well-maintained 4-bedroom Family Link House. Located In The Heart Of Prestigious Unionville. High Ranking Schools, Markville SS, Central Park PS. Steps To Austin Park & Lovely Walking Trails Through The Rouge Valley. Walking Distance To Go Transit, Markville Mall & Community Centre. Minutes To Highway 407. New Upgraded Home With Over $$$ Spent, Nicely Renovated Kitchen With Quartz Counters/Backsplash. New Hardwood Floors, Pot Lights, Freshly Painted Throughout. Finished Basement W/3Pc Washroom. Backing onto the Treed Park & Austin Drive Rugby Field, Private Backyard Oasis. Double Driveway, Direct Garage Access, No Side Walk. Must See, You Will Not disappointed! **** EXTRAS **** Ss Fridge, Ss Gas Stove, Rangehood, Ss Dishwasher.Washer and Dryer. All Existing Electrical Light Fixtures. All Existing Window Coverings. (id:27910)
Property Details
|
MLS® Number
|
N8467576 |
|
Property Type
|
Single Family |
|
Community Name
|
Markville |
|
Parking Space Total
|
6 |
Building
|
Bathroom Total
|
4 |
|
Bedrooms Above Ground
|
4 |
|
Bedrooms Below Ground
|
1 |
|
Bedrooms Total
|
5 |
|
Appliances
|
Water Softener |
|
Basement Development
|
Finished |
|
Basement Type
|
N/a (finished) |
|
Construction Style Attachment
|
Link |
|
Cooling Type
|
Central Air Conditioning |
|
Exterior Finish
|
Brick |
|
Fireplace Present
|
Yes |
|
Heating Fuel
|
Natural Gas |
|
Heating Type
|
Forced Air |
|
Stories Total
|
2 |
|
Type
|
House |
|
Utility Water
|
Municipal Water |
Parking
Land
|
Acreage
|
No |
|
Sewer
|
Sanitary Sewer |
|
Size Irregular
|
29.53 X 103.35 Ft |
|
Size Total Text
|
29.53 X 103.35 Ft |
Rooms
| Level |
Type |
Length |
Width |
Dimensions |
|
Second Level |
Primary Bedroom |
5.72 m |
3.56 m |
5.72 m x 3.56 m |
|
Second Level |
Bedroom 2 |
3.57 m |
3.85 m |
3.57 m x 3.85 m |
|
Second Level |
Bedroom 3 |
3.46 m |
3.4 m |
3.46 m x 3.4 m |
|
Second Level |
Bedroom 4 |
3.41 m |
2.64 m |
3.41 m x 2.64 m |
|
Basement |
Recreational, Games Room |
|
|
Measurements not available |
|
Basement |
Bedroom |
|
|
Measurements not available |
|
Main Level |
Living Room |
6.1 m |
3.32 m |
6.1 m x 3.32 m |
|
Main Level |
Dining Room |
6.1 m |
3.32 m |
6.1 m x 3.32 m |
|
Main Level |
Family Room |
3.77 m |
3.34 m |
3.77 m x 3.34 m |
|
Main Level |
Kitchen |
3.35 m |
2.93 m |
3.35 m x 2.93 m |










































