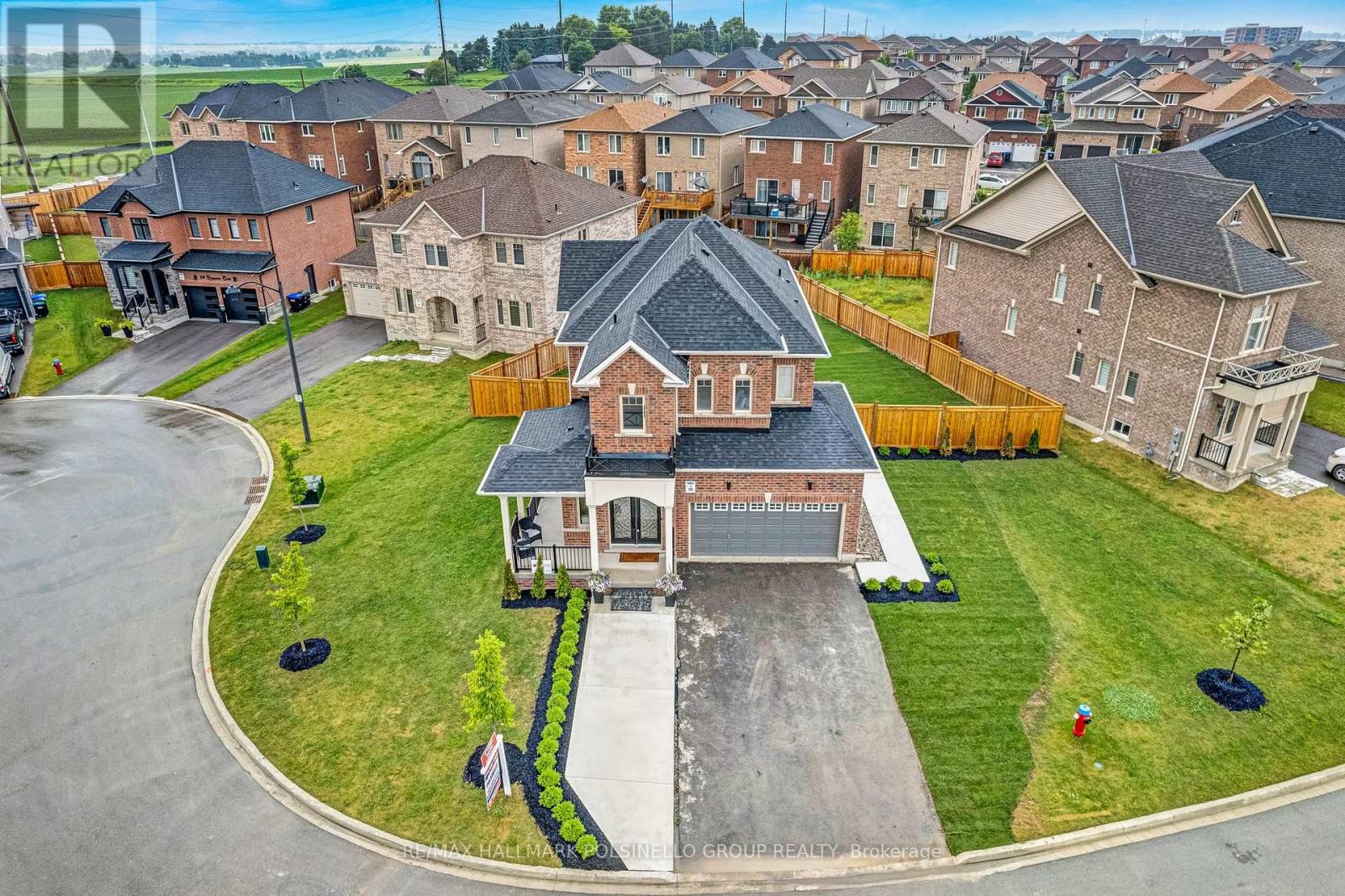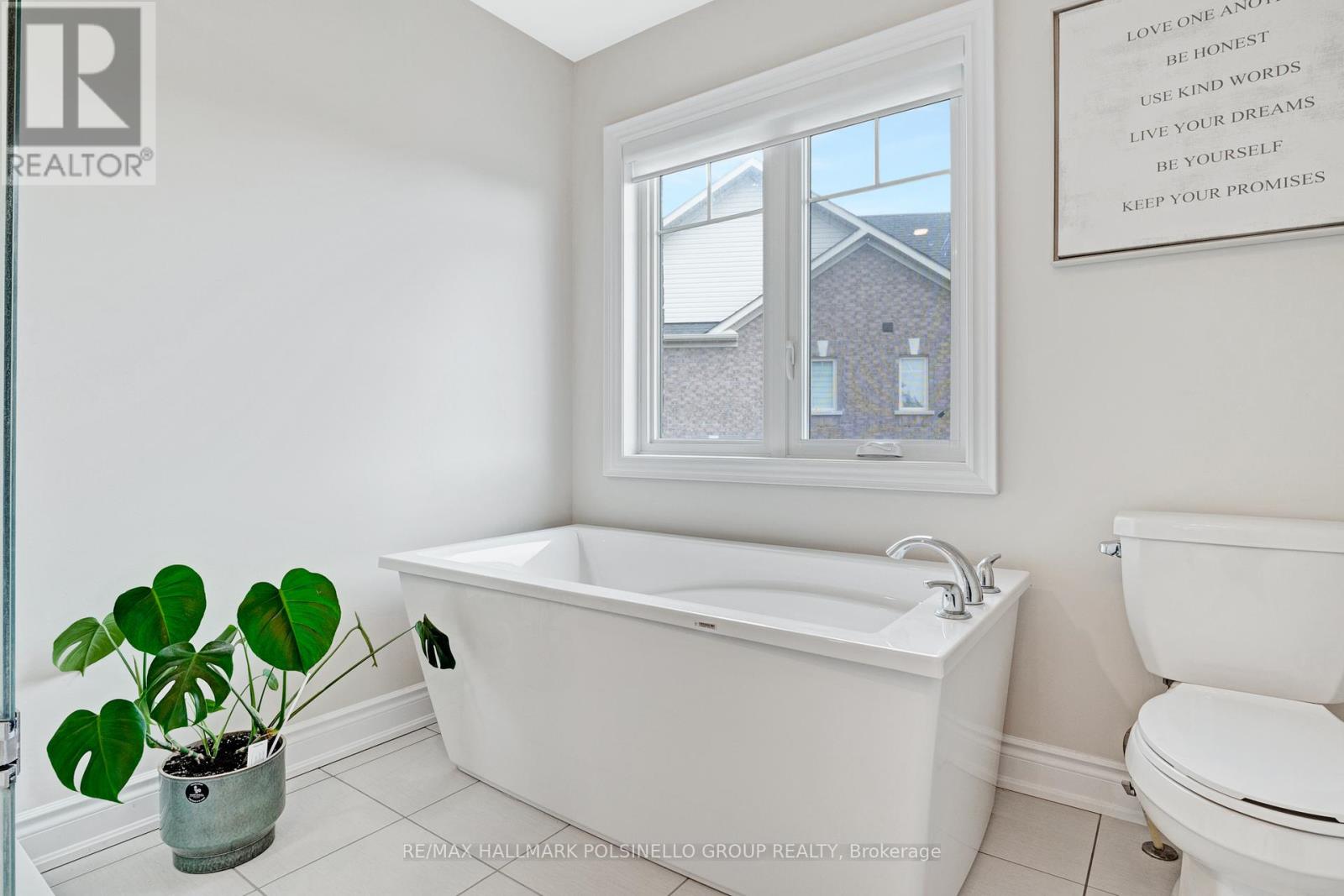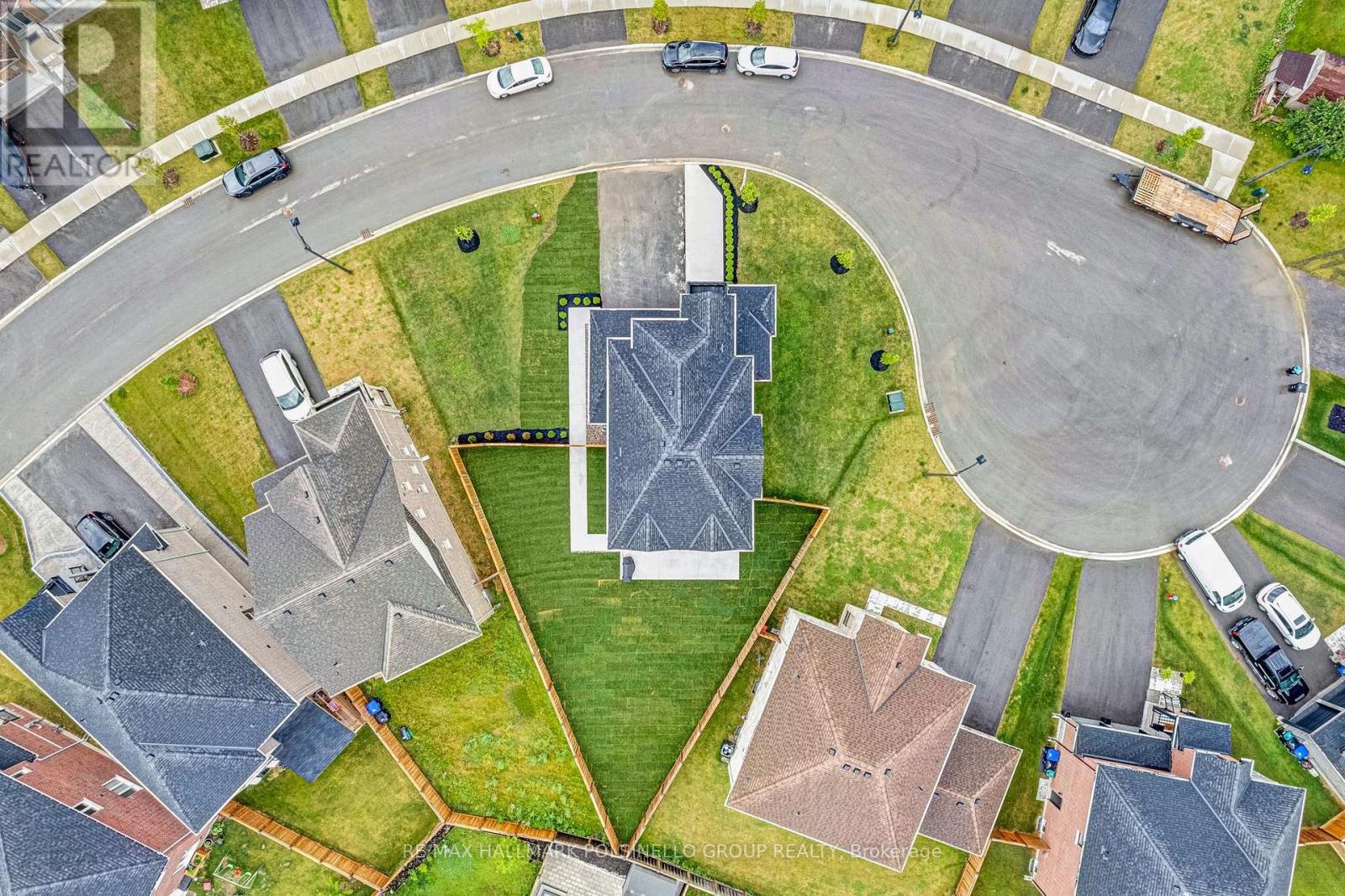4 Bedroom
4 Bathroom
Fireplace
Central Air Conditioning
Forced Air
$1,399,000
Welcome to cul-de-sac living in this stunning 2021-built 4-bedroom, 4-bath detached home in highly sought-after West Bradford. Situated on an over-sized lot, this home boasts curb appeal. The large, wrap-round porch with double glass entryway welcomes you into this open-concept, executive family home ft several upgrades. Elegant accent wall in foyer with designer lighting & pot lights, 9-foot ceilings & hardwood through-out. The gourmet, light-filled kitchen includes upgraded cabinetry, stainless steel appliances with pot filler & quartz counters. Enjoy your eat-in kitchen with view of the spacious, fenced-yard and family room with gas fireplace. The second floor provides 4-bedrooms with a large master bedroom retreat, luxurious 5-piece ensuite & oversized walk-in closet. The professionally-finished basement is perfect for entertaining with added office & 3-piece bath. Conveniently situated near great schools, parks, shopping, & major highways. Don't Miss Out On This Exceptional Home! **** EXTRAS **** Oversized lot, Large wrap-around porch, New landscaping, walkways and Patio, fresh Sod, New professionally finished basement. (id:27910)
Property Details
|
MLS® Number
|
N8471602 |
|
Property Type
|
Single Family |
|
Community Name
|
Bradford |
|
Amenities Near By
|
Park, Public Transit, Schools |
|
Community Features
|
Community Centre, School Bus |
|
Parking Space Total
|
6 |
Building
|
Bathroom Total
|
4 |
|
Bedrooms Above Ground
|
4 |
|
Bedrooms Total
|
4 |
|
Appliances
|
Window Coverings |
|
Basement Development
|
Finished |
|
Basement Type
|
N/a (finished) |
|
Construction Style Attachment
|
Detached |
|
Cooling Type
|
Central Air Conditioning |
|
Exterior Finish
|
Brick |
|
Fireplace Present
|
Yes |
|
Foundation Type
|
Concrete |
|
Heating Fuel
|
Natural Gas |
|
Heating Type
|
Forced Air |
|
Stories Total
|
2 |
|
Type
|
House |
|
Utility Water
|
Municipal Water |
Parking
Land
|
Acreage
|
No |
|
Land Amenities
|
Park, Public Transit, Schools |
|
Sewer
|
Sanitary Sewer |
|
Size Irregular
|
103 X 132 Ft |
|
Size Total Text
|
103 X 132 Ft |
Rooms
| Level |
Type |
Length |
Width |
Dimensions |
|
Second Level |
Primary Bedroom |
5.99 m |
4.95 m |
5.99 m x 4.95 m |
|
Second Level |
Bedroom 2 |
3.49 m |
3 m |
3.49 m x 3 m |
|
Second Level |
Bedroom 3 |
3.53 m |
2.89 m |
3.53 m x 2.89 m |
|
Second Level |
Bedroom 4 |
3.76 m |
3.07 m |
3.76 m x 3.07 m |
|
Basement |
Recreational, Games Room |
7.58 m |
4.66 m |
7.58 m x 4.66 m |
|
Basement |
Office |
2.75 m |
2.14 m |
2.75 m x 2.14 m |
|
Main Level |
Living Room |
6.77 m |
4.2 m |
6.77 m x 4.2 m |
|
Main Level |
Kitchen |
3.7 m |
2.9 m |
3.7 m x 2.9 m |
|
Main Level |
Dining Room |
3.7 m |
2.82 m |
3.7 m x 2.82 m |










































