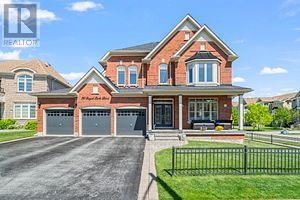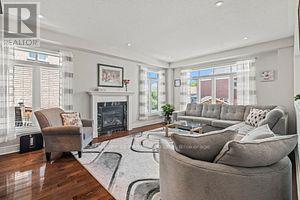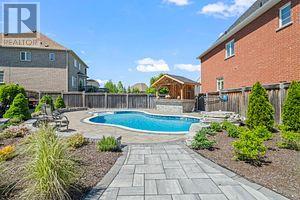4 Bedroom
4 Bathroom
Fireplace
Inground Pool
Central Air Conditioning
Forced Air
$1,399,999
An Incredible Residence On An Oversized Lot With A Massive Garage Just A Stones Throw Away From Wilkins Community Beach, Park and Walking Trails. Best Value By Far In In Barrie.This Homes Exterior Has Been Meticulously Cared For, Has An In-Ground Irrigation System & Is Landscaped Professionally Front & Back! A Must See To Appreciate What This Lovely Home's Features. Approximately 3,500 sq.ft. (above grade), 3.5(4) Garage Parking Spaces! 9ft ceilings(Main), & Formal Rooms with an Inviting Open-Concept Layout & Feel. Ensuites For All Bedrooms, Huge Master Bedroom Walk-in And a Spa Like Upgraded 5 Pc Ensuite. Backyard Features Numerous Sitting Areas, Bar, Fire Pit & A Gorgeous Sparkling Salt Water Pool With Stone Waterfall That Beckons You For a Refreshing Dip on Hot Spring & Summer Days. Don't Miss Out On This Gem Of A Home With Tremendous Value! **** EXTRAS **** OPEN HOUSE SUNDAY JUNE 30, 2 - 4pm (id:27910)
Open House
This property has open houses!
Starts at:
2:00 pm
Ends at:
4:00 pm
Property Details
|
MLS® Number
|
S8481710 |
|
Property Type
|
Single Family |
|
Community Name
|
Bayshore |
|
Features
|
Irregular Lot Size, Flat Site |
|
Parking Space Total
|
8 |
|
Pool Type
|
Inground Pool |
Building
|
Bathroom Total
|
4 |
|
Bedrooms Above Ground
|
4 |
|
Bedrooms Total
|
4 |
|
Appliances
|
Central Vacuum, Dishwasher, Dryer, Refrigerator, Stove, Washer, Window Coverings |
|
Basement Development
|
Unfinished |
|
Basement Type
|
N/a (unfinished) |
|
Construction Style Attachment
|
Detached |
|
Cooling Type
|
Central Air Conditioning |
|
Exterior Finish
|
Brick |
|
Fireplace Present
|
Yes |
|
Fireplace Total
|
1 |
|
Foundation Type
|
Concrete |
|
Heating Fuel
|
Natural Gas |
|
Heating Type
|
Forced Air |
|
Stories Total
|
2 |
|
Type
|
House |
|
Utility Water
|
Municipal Water |
Parking
Land
|
Acreage
|
No |
|
Sewer
|
Sanitary Sewer |
|
Size Irregular
|
55 X 137 Ft ; 69.58ft X 137ft |
|
Size Total Text
|
55 X 137 Ft ; 69.58ft X 137ft |
Rooms
| Level |
Type |
Length |
Width |
Dimensions |
|
Second Level |
Bedroom 4 |
3.95 m |
4 m |
3.95 m x 4 m |
|
Second Level |
Primary Bedroom |
6.4 m |
4.4 m |
6.4 m x 4.4 m |
|
Second Level |
Bedroom 2 |
4.75 m |
3.5 m |
4.75 m x 3.5 m |
|
Second Level |
Bedroom 3 |
4.35 m |
4 m |
4.35 m x 4 m |
|
Main Level |
Kitchen |
5.6 m |
3.3335 m |
5.6 m x 3.3335 m |
|
Main Level |
Eating Area |
4.25 m |
3.7 m |
4.25 m x 3.7 m |
|
Main Level |
Living Room |
4.25 m |
4 m |
4.25 m x 4 m |
|
Main Level |
Dining Room |
4 m |
3 m |
4 m x 3 m |
|
Main Level |
Family Room |
6.1 m |
4.3 m |
6.1 m x 4.3 m |
|
Main Level |
Laundry Room |
3.5 m |
2 m |
3.5 m x 2 m |
|
In Between |
Office |
3.25 m |
2.7 m |
3.25 m x 2.7 m |








































