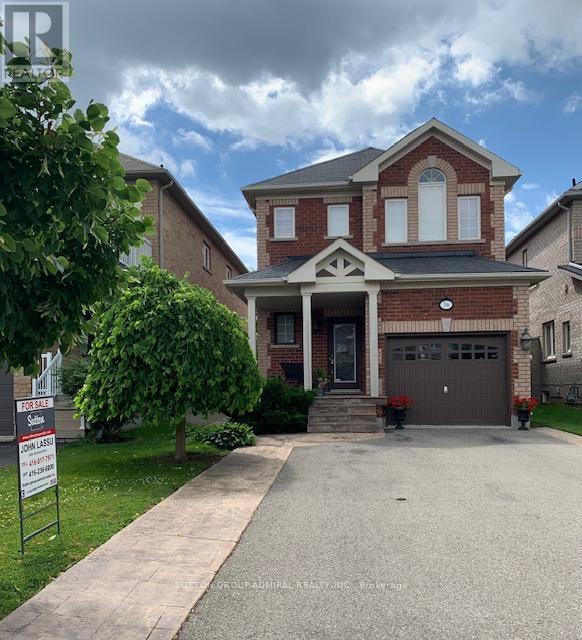3 Bedroom
3 Bathroom
Fireplace
Central Air Conditioning
Forced Air
$1,100,000
Beautiful oversized 3 bedroom home with attached single car garage located in a desirable neighborhood. This home is steps away to public transportation, schools, grocers and shopping. The home features gleaming hardwood floors on main level with ceramic tiles in kitchen area creating an open concept atmosphere with gas fireplace and breakfast area in large kitchen including brand new stainless steel appliances. Full basement potential. The large backyard is equipped with patio and gazebo for your enjoyment and entertainment. Overall a fantastic home in a great location with everything you can dream nearby. (id:27910)
Property Details
|
MLS® Number
|
W8470856 |
|
Property Type
|
Single Family |
|
Community Name
|
Georgetown |
|
Parking Space Total
|
3 |
Building
|
Bathroom Total
|
3 |
|
Bedrooms Above Ground
|
3 |
|
Bedrooms Total
|
3 |
|
Appliances
|
Window Coverings |
|
Basement Type
|
Full |
|
Construction Style Attachment
|
Detached |
|
Cooling Type
|
Central Air Conditioning |
|
Exterior Finish
|
Brick |
|
Fireplace Present
|
Yes |
|
Heating Fuel
|
Natural Gas |
|
Heating Type
|
Forced Air |
|
Stories Total
|
2 |
|
Type
|
House |
|
Utility Water
|
Municipal Water |
Parking
Land
|
Acreage
|
No |
|
Sewer
|
Sanitary Sewer |
|
Size Irregular
|
30.02 X 108.27 Ft |
|
Size Total Text
|
30.02 X 108.27 Ft |
Rooms
| Level |
Type |
Length |
Width |
Dimensions |
|
Second Level |
Primary Bedroom |
4.47 m |
5.04 m |
4.47 m x 5.04 m |
|
Second Level |
Bedroom 2 |
4.69 m |
4.08 m |
4.69 m x 4.08 m |
|
Second Level |
Bedroom 3 |
3.1 m |
3 m |
3.1 m x 3 m |
|
Main Level |
Living Room |
4.71 m |
2.86 m |
4.71 m x 2.86 m |
|
Main Level |
Dining Room |
2.88 m |
3.04 m |
2.88 m x 3.04 m |
|
Main Level |
Kitchen |
3 m |
2.89 m |
3 m x 2.89 m |
|
Main Level |
Eating Area |
2.76 m |
2.89 m |
2.76 m x 2.89 m |





















