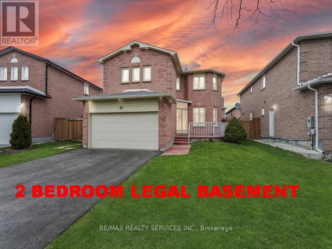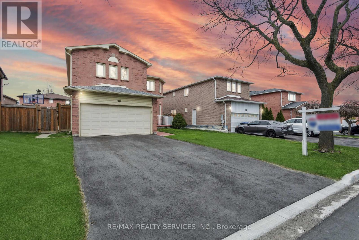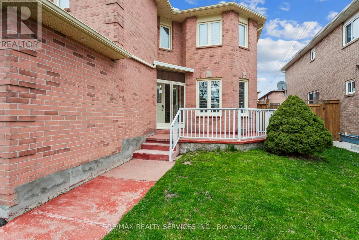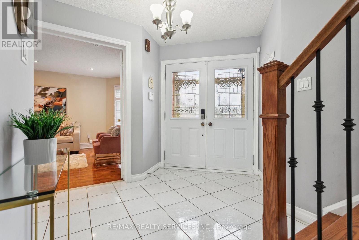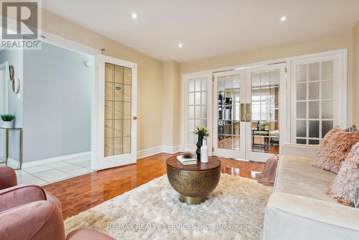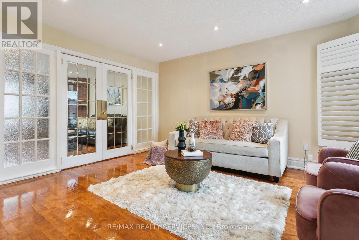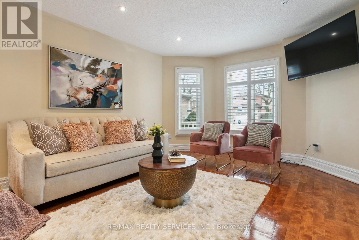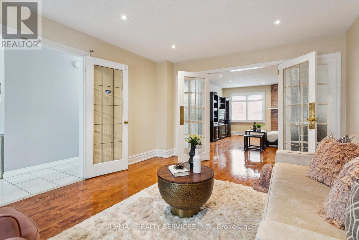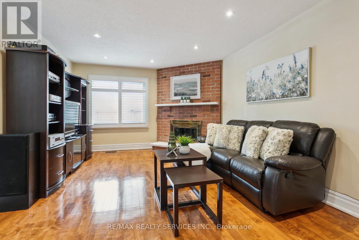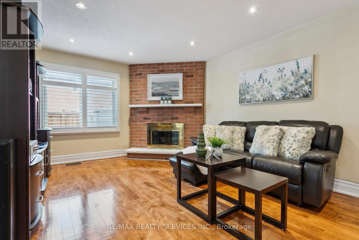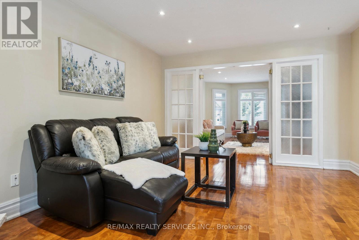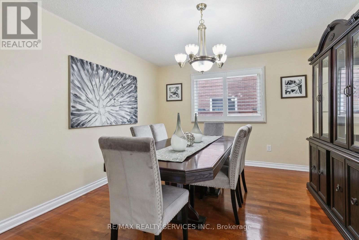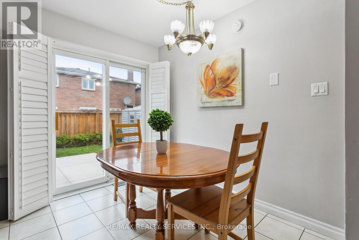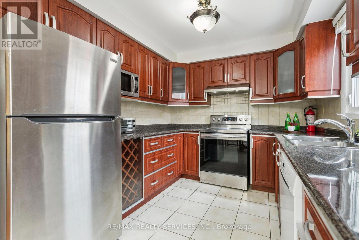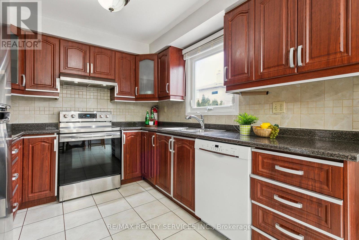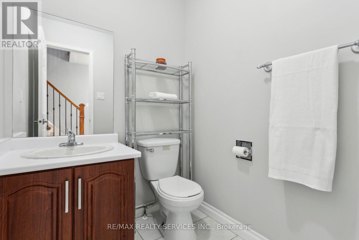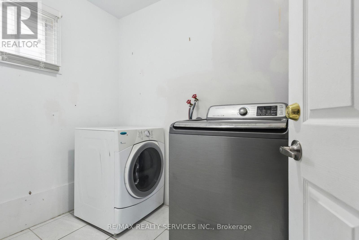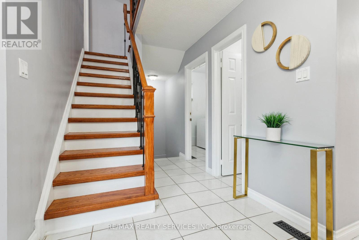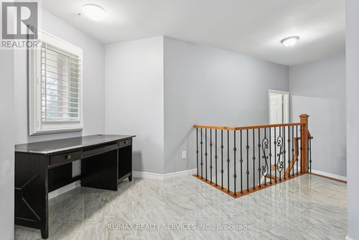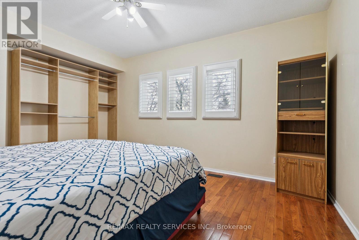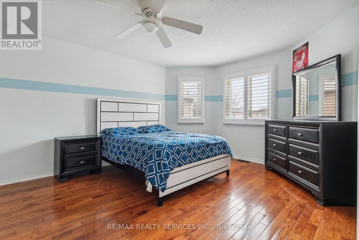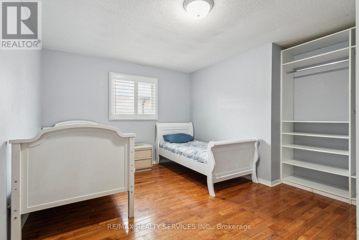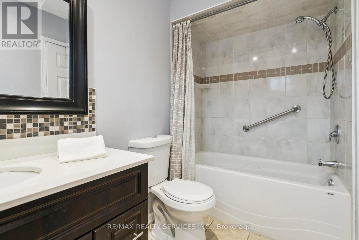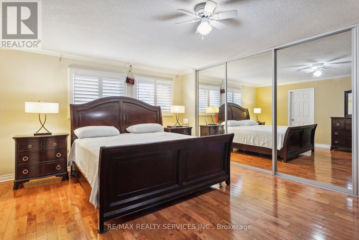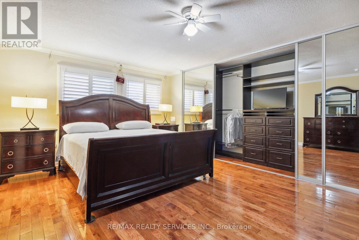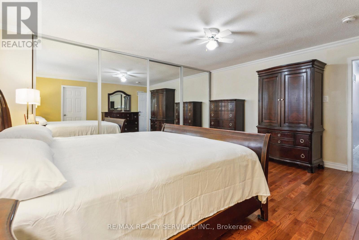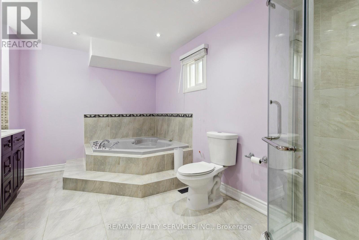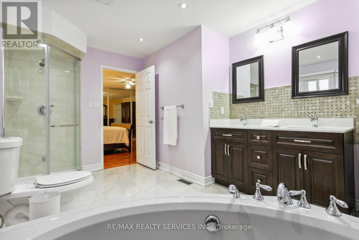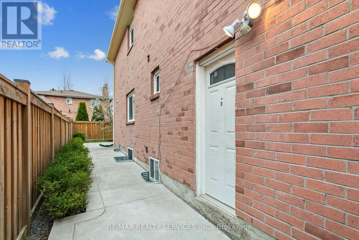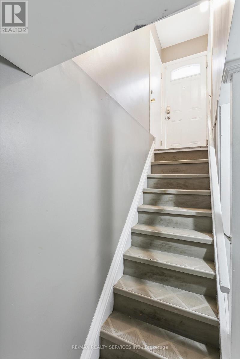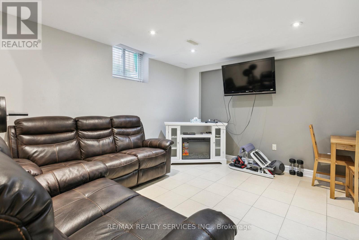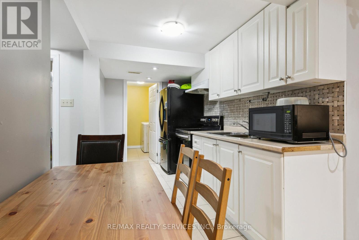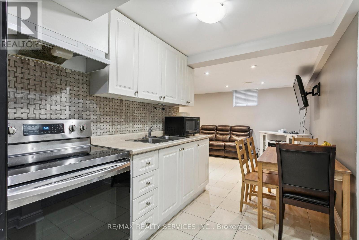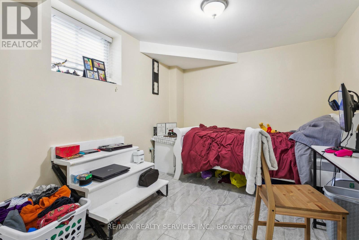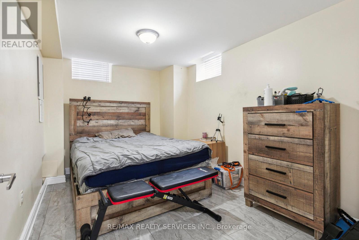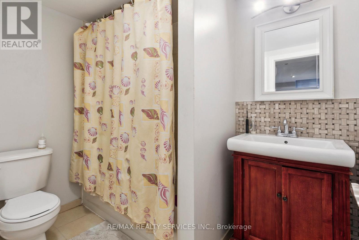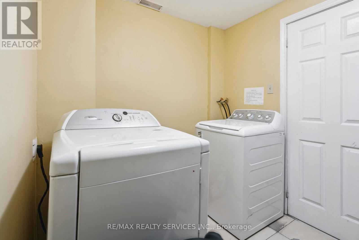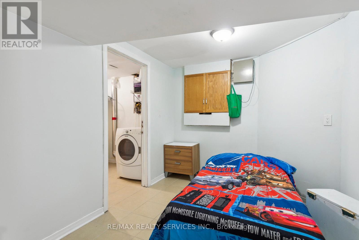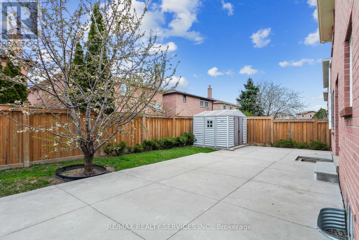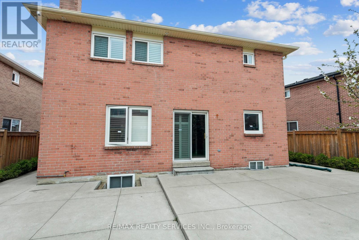36 Smye Crt Brampton, Ontario L6X 4B2
6 Bedroom
4 Bathroom
Fireplace
Central Air Conditioning
Forced Air
$1,299,200
*** 2 BEDROOM LEGAL BASEMENT *** Stunning 4 bedroom 4 washroom detached home Double Door Entry with 2 Bedroom Legal basement with separate side entrance. Situated In A Highly Coveted Neighborhood. Main floor features separate dining room, living room, family room with fireplace, and kitchen with breakfast area leading to concrete wrap around the house. (Main Level Fridge 2023, Both stove 2022, Upgraded Electric panel 200 AMPS. Concrete 2017. Heavy duty Garden shed 2023, Upgraded fence. Extra space in basement and 3rd laundry room. Two Separate mail box (36 Smye Court & 2-36 Smye Court)Steps To David Suzuki School, Park & Public Transit. **** EXTRAS **** Large driveway ***No side walk***CRT Location (id:27910)
Open House
This property has open houses!
May
4
Saturday
Starts at:
2:00 pm
Ends at:5:00 pm
Property Details
| MLS® Number | W8266766 |
| Property Type | Single Family |
| Community Name | Northwood Park |
| Amenities Near By | Hospital, Park, Public Transit, Schools |
| Parking Space Total | 6 |
Building
| Bathroom Total | 4 |
| Bedrooms Above Ground | 4 |
| Bedrooms Below Ground | 2 |
| Bedrooms Total | 6 |
| Basement Development | Finished |
| Basement Features | Separate Entrance |
| Basement Type | N/a (finished) |
| Construction Style Attachment | Detached |
| Cooling Type | Central Air Conditioning |
| Exterior Finish | Brick |
| Fireplace Present | Yes |
| Heating Fuel | Natural Gas |
| Heating Type | Forced Air |
| Stories Total | 2 |
| Type | House |
Parking
| Attached Garage |
Land
| Acreage | No |
| Land Amenities | Hospital, Park, Public Transit, Schools |
| Size Irregular | 44.44 X 100.19 Ft ; Legal Basement |
| Size Total Text | 44.44 X 100.19 Ft ; Legal Basement |
Rooms
| Level | Type | Length | Width | Dimensions |
|---|---|---|---|---|
| Second Level | Primary Bedroom | 5.47 m | 4.24 m | 5.47 m x 4.24 m |
| Second Level | Bedroom 2 | 5.1 m | 3.86 m | 5.1 m x 3.86 m |
| Second Level | Bedroom 3 | 4.4 m | 3.67 m | 4.4 m x 3.67 m |
| Second Level | Bedroom 4 | 4.23 m | 3.38 m | 4.23 m x 3.38 m |
| Basement | Bedroom | Measurements not available | ||
| Basement | Bedroom | Measurements not available | ||
| Basement | Laundry Room | Measurements not available | ||
| Main Level | Living Room | 5.04 m | 3.77 m | 5.04 m x 3.77 m |
| Main Level | Dining Room | 4.24 m | 3.35 m | 4.24 m x 3.35 m |
| Main Level | Kitchen | 5.57 m | 2.84 m | 5.57 m x 2.84 m |
| Main Level | Family Room | 5.34 m | 3.82 m | 5.34 m x 3.82 m |
| Main Level | Laundry Room | Measurements not available |

