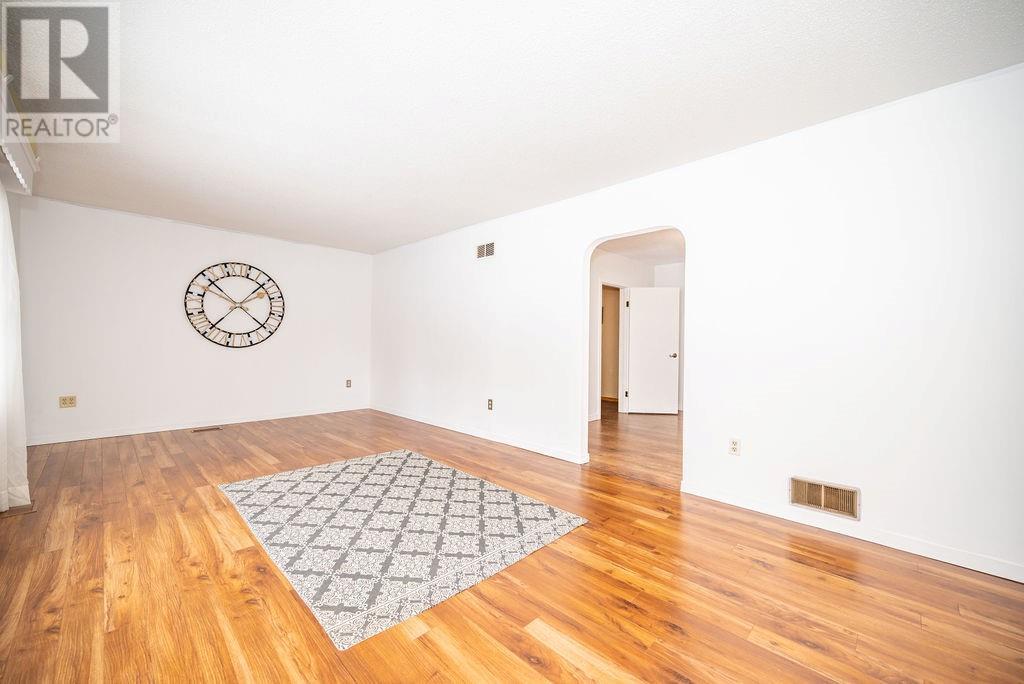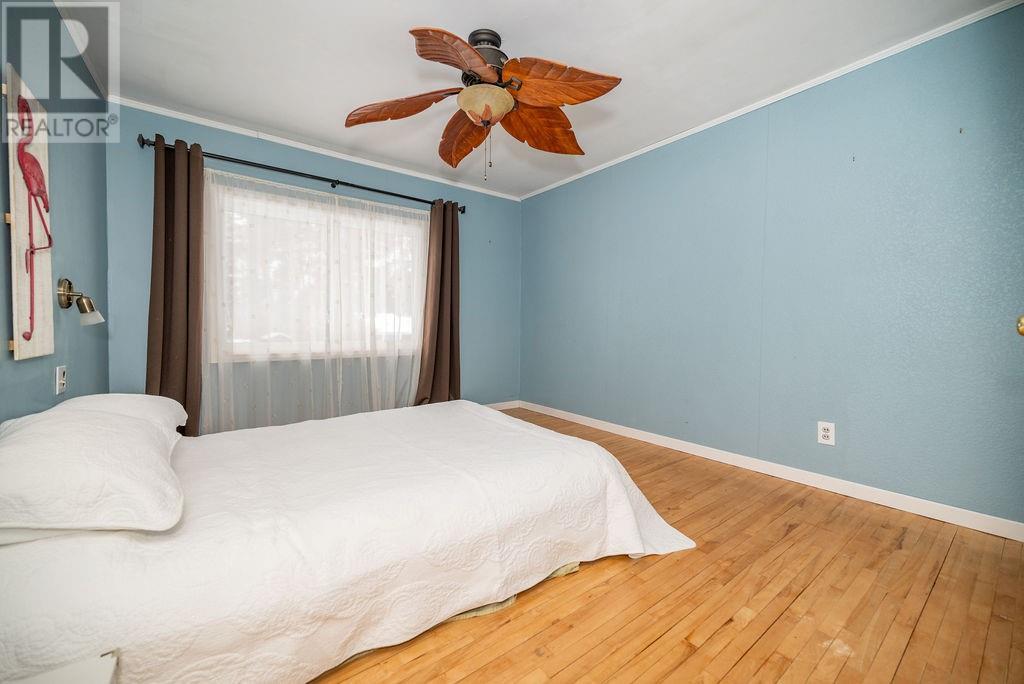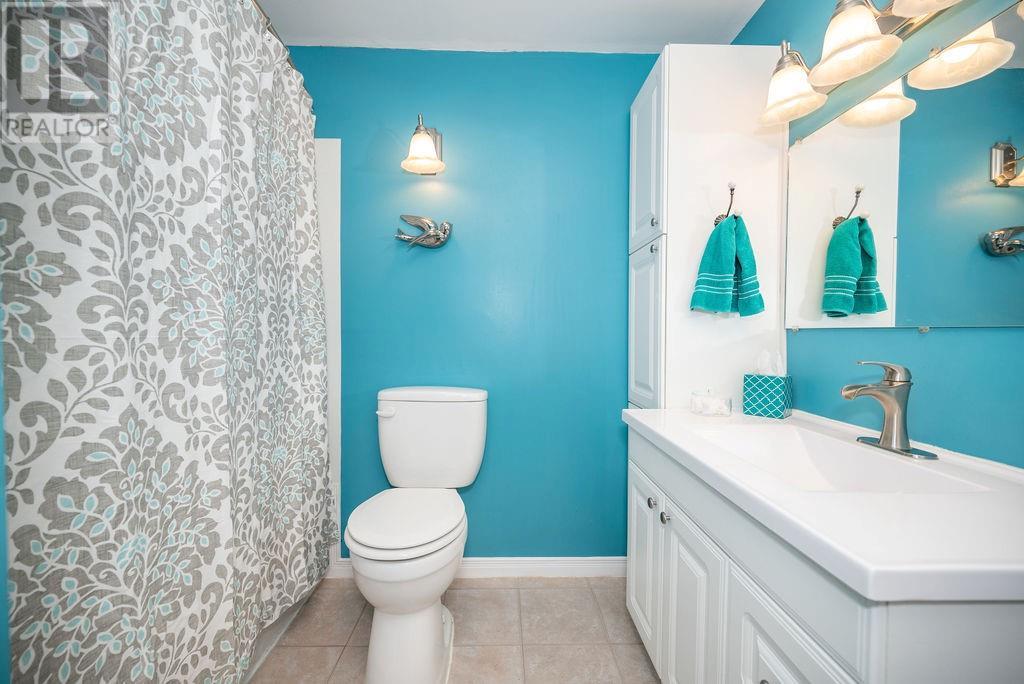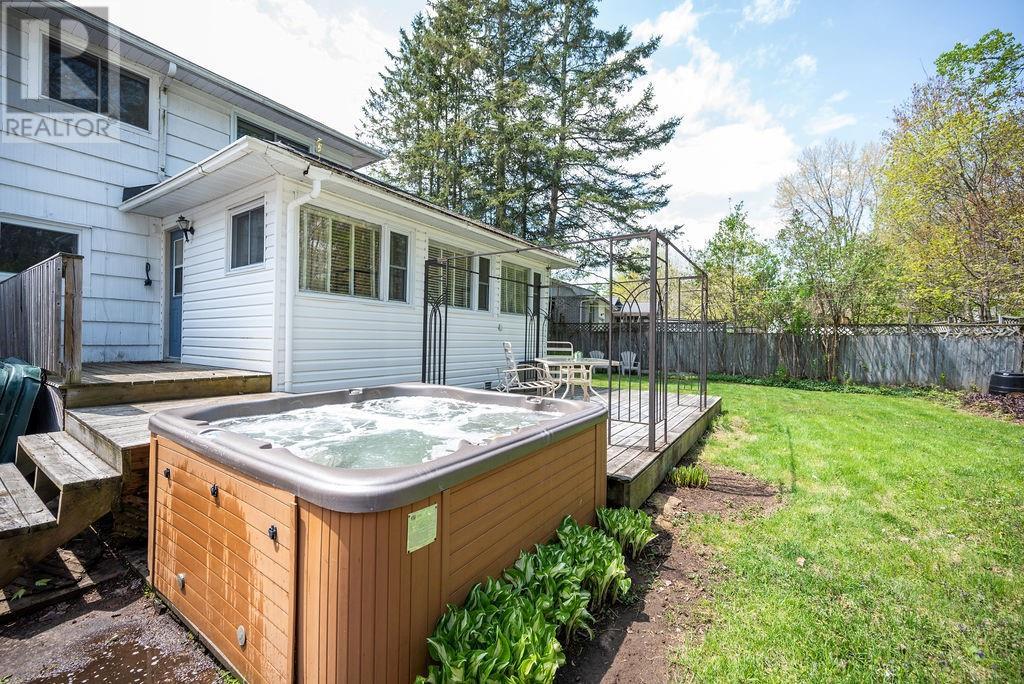3 Bedroom
2 Bathroom
Central Air Conditioning
Forced Air
$349,900
This spacious 3-bedroom family home features inviting front foyer, large bright sun filled living room, main floor family room with quality airtight wood stove, main floor den / office, 2nd floor offers 3 bedrooms and 4 pc. bath, full basement with finished Rec room. Utility room and workshop, 3 pc. bath, step out the back door to the deck with hot tub overlooking a private back yard with rear lane access, detached garage with extra depth with rear door. Gas furnace and Central Air. All this and more just a short walk to shopping, Hill Park and Schools. Call today. 24 Hour irrevocable required on all offers. (id:28469)
Property Details
|
MLS® Number
|
1408910 |
|
Property Type
|
Single Family |
|
Neigbourhood
|
Laurentian Hills |
|
AmenitiesNearBy
|
Recreation Nearby, Shopping |
|
Features
|
Flat Site, Automatic Garage Door Opener |
|
ParkingSpaceTotal
|
4 |
Building
|
BathroomTotal
|
2 |
|
BedroomsAboveGround
|
3 |
|
BedroomsTotal
|
3 |
|
Appliances
|
Refrigerator, Dishwasher, Dryer, Stove, Washer, Hot Tub |
|
BasementDevelopment
|
Partially Finished |
|
BasementType
|
Crawl Space (partially Finished) |
|
ConstructedDate
|
1951 |
|
ConstructionStyleAttachment
|
Detached |
|
CoolingType
|
Central Air Conditioning |
|
ExteriorFinish
|
Wood Shingles |
|
FireProtection
|
Smoke Detectors |
|
Fixture
|
Ceiling Fans |
|
FlooringType
|
Hardwood, Laminate |
|
FoundationType
|
Block, Poured Concrete |
|
HeatingFuel
|
Natural Gas |
|
HeatingType
|
Forced Air |
|
StoriesTotal
|
2 |
|
Type
|
House |
|
UtilityWater
|
Municipal Water |
Parking
Land
|
Acreage
|
No |
|
LandAmenities
|
Recreation Nearby, Shopping |
|
Sewer
|
Municipal Sewage System |
|
SizeDepth
|
100 Ft |
|
SizeFrontage
|
60 Ft |
|
SizeIrregular
|
60 Ft X 100 Ft (irregular Lot) |
|
SizeTotalText
|
60 Ft X 100 Ft (irregular Lot) |
|
ZoningDescription
|
Residential |
Rooms
| Level |
Type |
Length |
Width |
Dimensions |
|
Second Level |
Primary Bedroom |
|
|
11'6" x 10'6" |
|
Second Level |
Bedroom |
|
|
13'4" x 8'3" |
|
Second Level |
Bedroom |
|
|
11'4" x 7'9" |
|
Second Level |
4pc Bathroom |
|
|
8'2" x 8'4" |
|
Basement |
Recreation Room |
|
|
21'0" x 10'5" |
|
Basement |
3pc Bathroom |
|
|
5'0" x 4'8" |
|
Basement |
Utility Room |
|
|
14'9" x 11'4" |
|
Basement |
Workshop |
|
|
8'0" x 21'9" |
|
Main Level |
Dining Room |
|
|
11'6" x 9'9" |
|
Main Level |
Kitchen |
|
|
11'5" x 12'3" |
|
Main Level |
Family Room |
|
|
18'6" x 11'2" |
|
Main Level |
Living Room |
|
|
11'6" x 21'9" |
|
Main Level |
Den |
|
|
11'6" x 9'2" |
|
Main Level |
Foyer |
|
|
11'4" x 7'4" |
Utilities
































