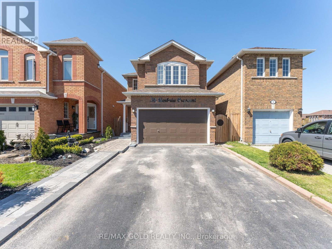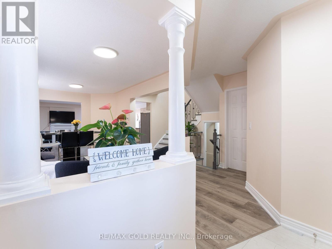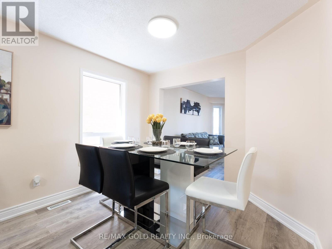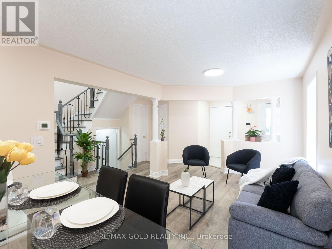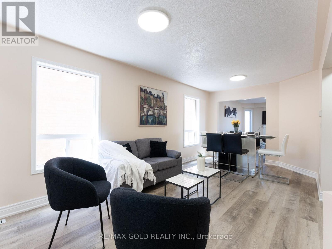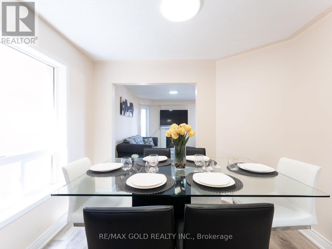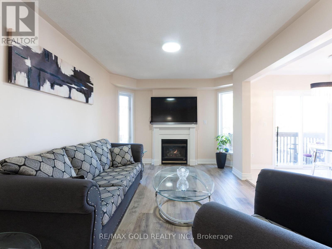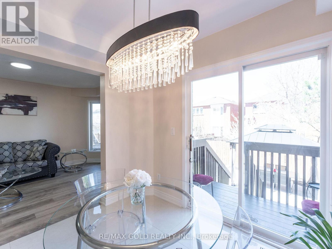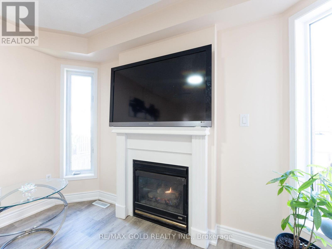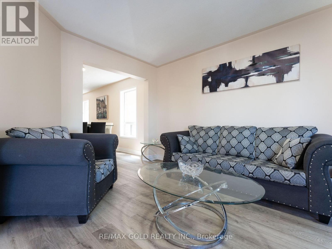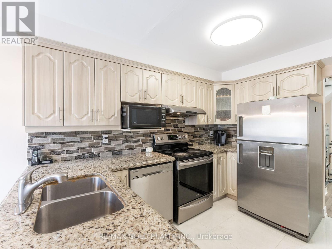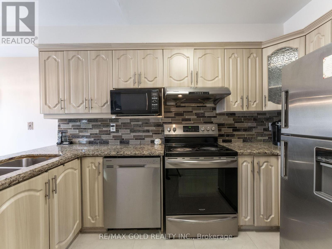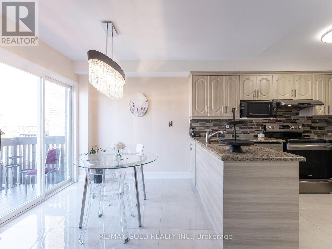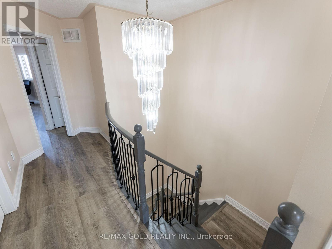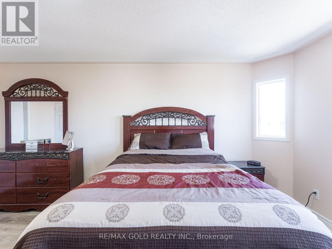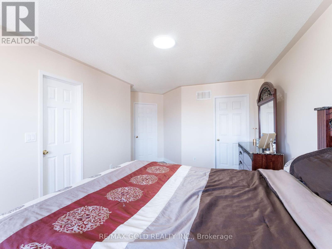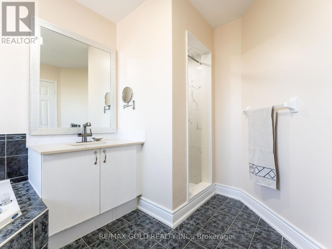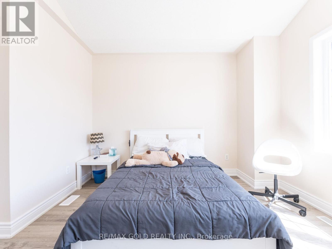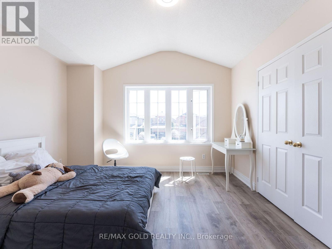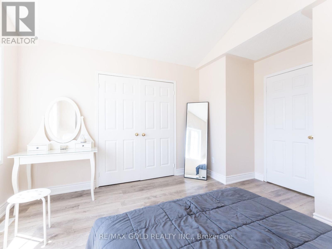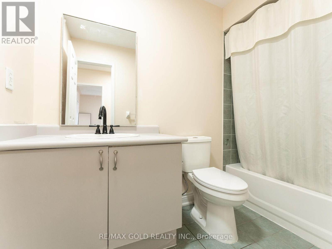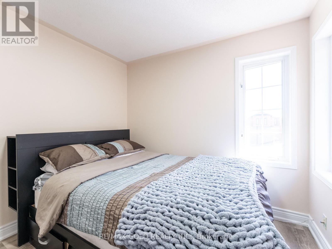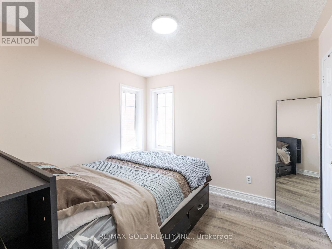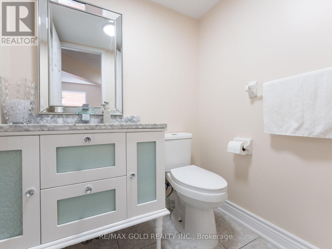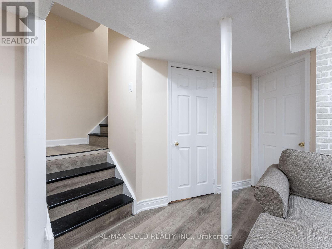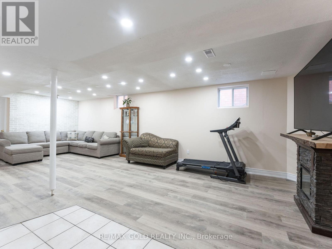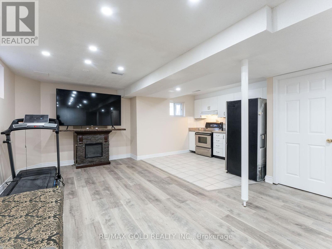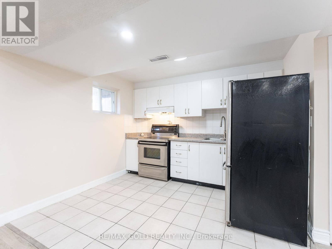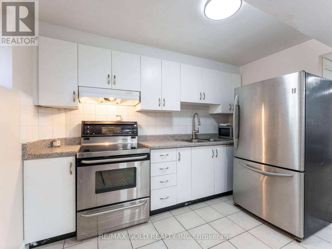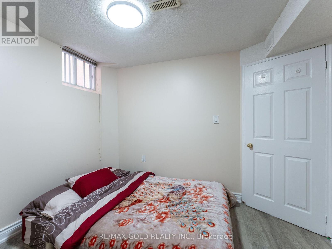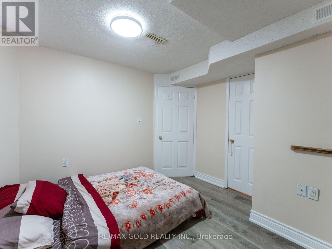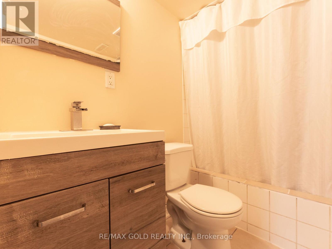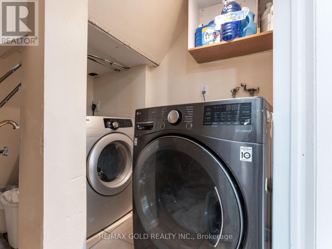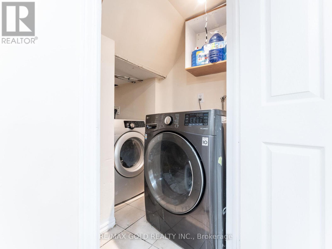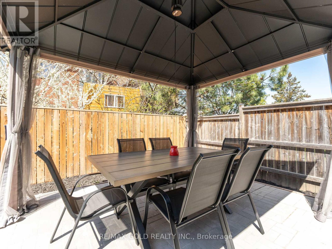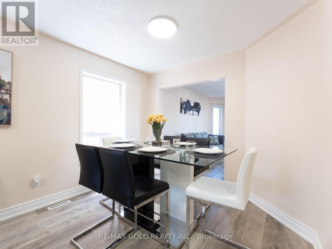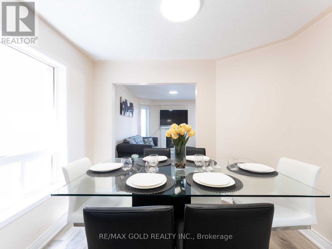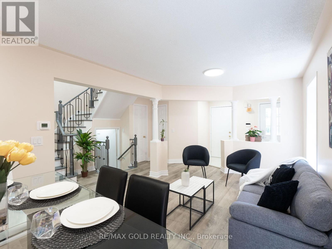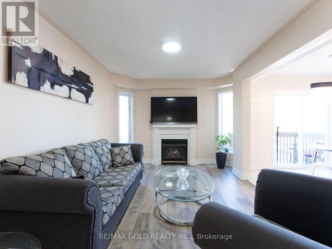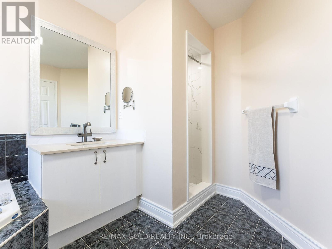5 Bedroom
4 Bathroom
Central Air Conditioning
Forced Air
$1,299,900
Welcome to your dream home in prestigious West Woodbridge, Vaughan! Immaculate detached residence with park & ravine nearby. Bright spacious home with beautiful Upgraded finishes, brand new floors throughout the house, cozy gas fireplace. Spacious primary bedroom with walk-in closet, luxury 4-piece ensuite. Fully finished one-bedroom basement apartment with separate side entrance, kitchen, bathroom. Professionally landscaped front and rear patios, 4 cars on the Driveway, no side walk, freshly painted. Family oriented very safe neighbourhood. Steps to banks, restaurants, plazas, Fortinos, Walmart, Doctor Clinic, schools, and community center. Steps to Vaughan Transit, minutes to Hwy 427, Woodbridge Downtown, Airport and Vaughan Subway!!! **** EXTRAS **** 2 Fridge, 2 Stove, D/W, Washer Dryer. All ELF's, Backyard Gazebo (id:27910)
Property Details
|
MLS® Number
|
N8276096 |
|
Property Type
|
Single Family |
|
Community Name
|
West Woodbridge |
|
Amenities Near By
|
Hospital, Park, Public Transit, Schools |
|
Community Features
|
Community Centre |
|
Parking Space Total
|
6 |
Building
|
Bathroom Total
|
4 |
|
Bedrooms Above Ground
|
4 |
|
Bedrooms Below Ground
|
1 |
|
Bedrooms Total
|
5 |
|
Basement Features
|
Apartment In Basement, Separate Entrance |
|
Basement Type
|
N/a |
|
Construction Style Attachment
|
Detached |
|
Cooling Type
|
Central Air Conditioning |
|
Exterior Finish
|
Brick |
|
Heating Fuel
|
Natural Gas |
|
Heating Type
|
Forced Air |
|
Stories Total
|
2 |
|
Type
|
House |
Parking
Land
|
Acreage
|
No |
|
Land Amenities
|
Hospital, Park, Public Transit, Schools |
|
Size Irregular
|
27.75 X 110 Ft |
|
Size Total Text
|
27.75 X 110 Ft |
Rooms
| Level |
Type |
Length |
Width |
Dimensions |
|
Second Level |
Primary Bedroom |
3.35 m |
5.49 m |
3.35 m x 5.49 m |
|
Second Level |
Bedroom 2 |
3.35 m |
3.65 m |
3.35 m x 3.65 m |
|
Second Level |
Bedroom 3 |
3.06 m |
3.15 m |
3.06 m x 3.15 m |
|
Second Level |
Bedroom 4 |
3.06 m |
3.06 m |
3.06 m x 3.06 m |
|
Basement |
Kitchen |
|
|
Measurements not available |
|
Basement |
Bedroom |
|
|
Measurements not available |
|
Basement |
Bathroom |
|
|
Measurements not available |
|
Basement |
Living Room |
|
|
Measurements not available |
|
Main Level |
Living Room |
3.06 m |
6.02 m |
3.06 m x 6.02 m |
|
Main Level |
Dining Room |
3.06 m |
6.02 m |
3.06 m x 6.02 m |
|
Main Level |
Kitchen |
3.75 m |
5.75 m |
3.75 m x 5.75 m |
|
Main Level |
Family Room |
3.06 m |
4.56 m |
3.06 m x 4.56 m |

