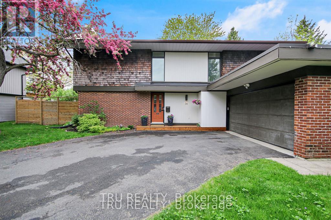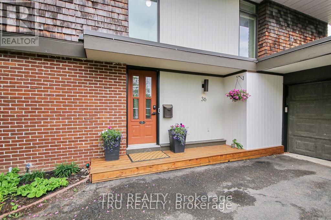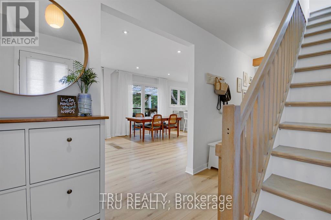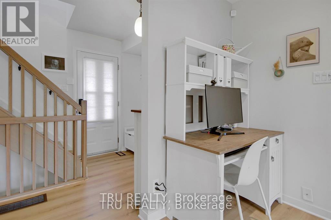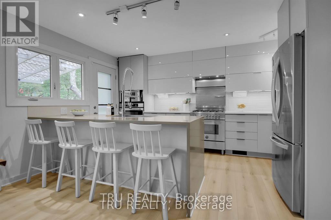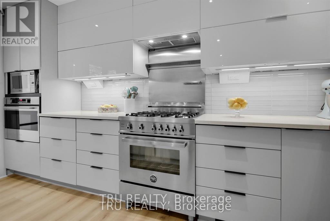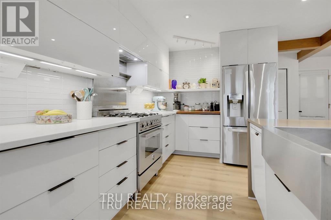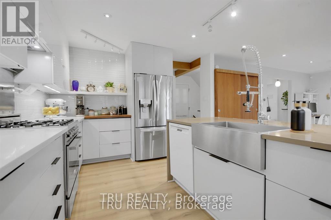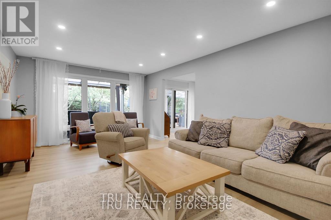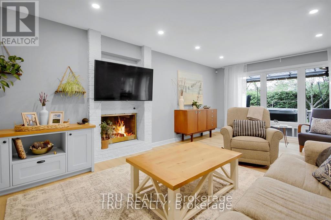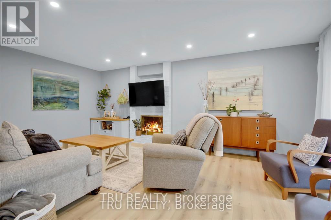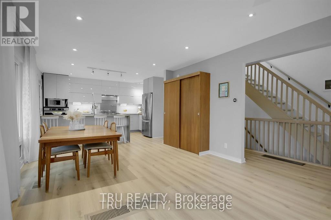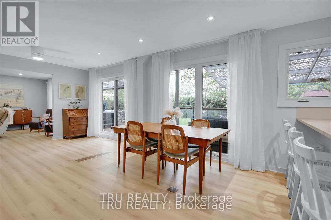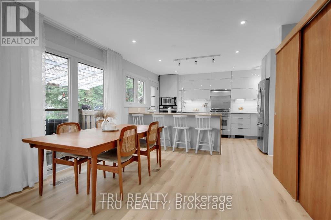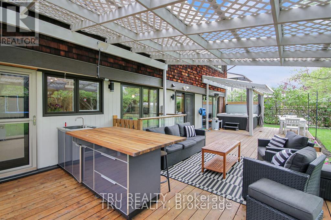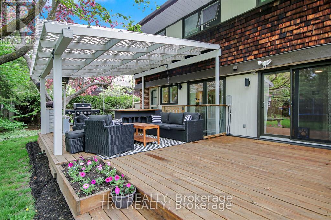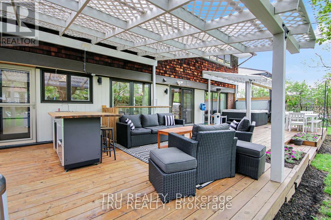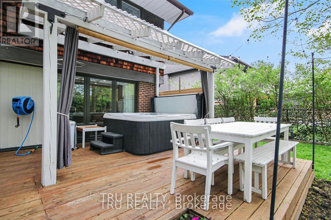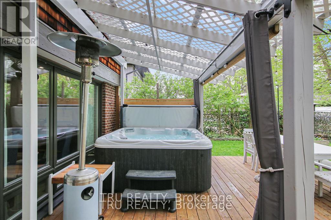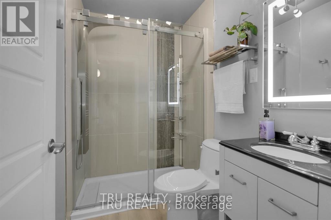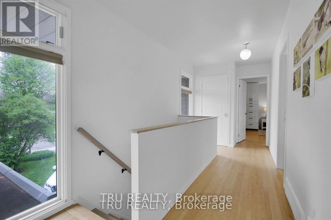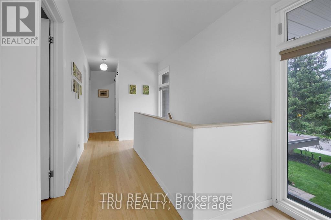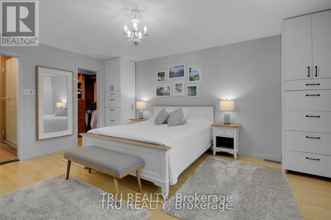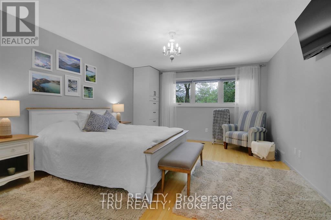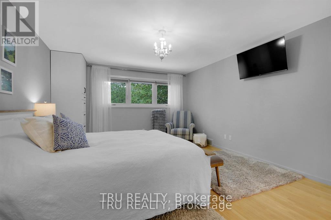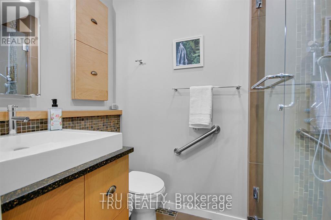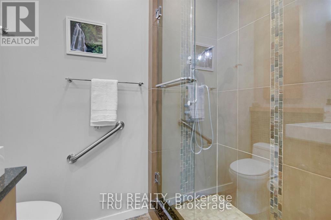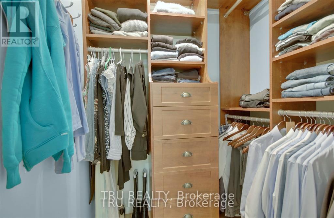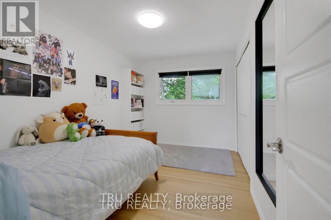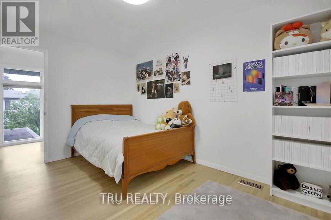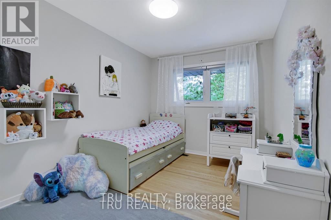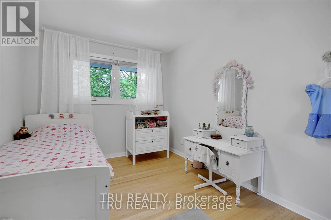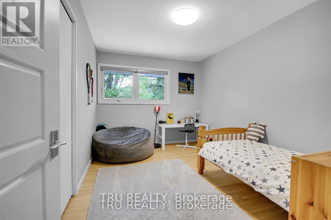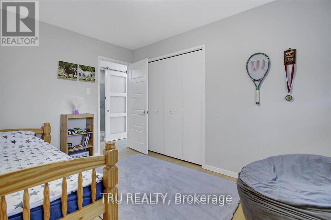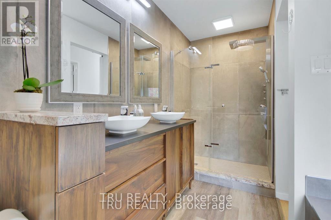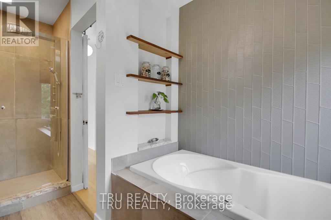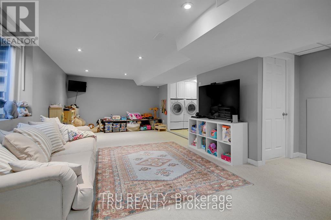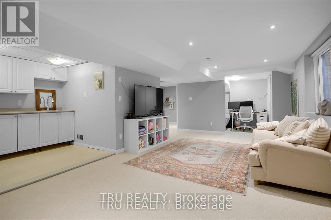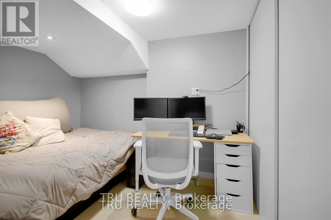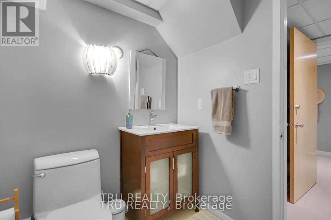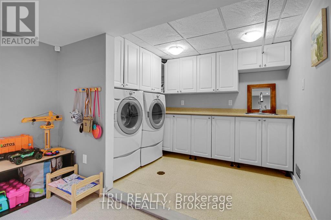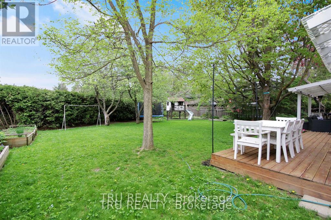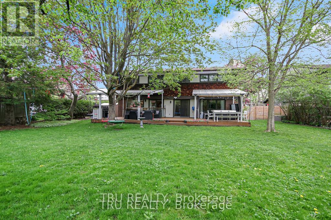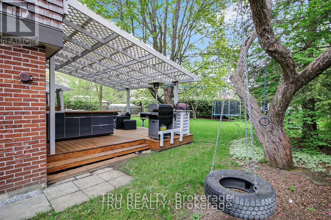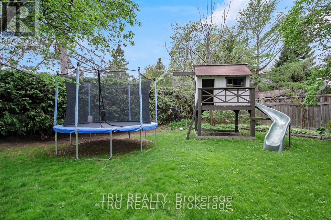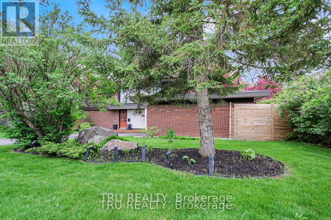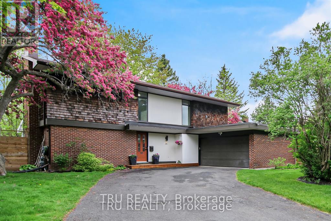36 Varley Drive Ottawa, Ontario K2K 1G2
$4,250 Monthly
Architect-designed, 4+1 bed, 3.5 bath mid-century modern home on a rare private lot in one of Ottawas most sought-after family neighbourhoods. Walk to top-ranked schools incl. Earl of March, W.E.J., Stephen Leacock & more. Stylish and functional layout features a chefs kitchen with granite counters, high-end appliances & refinished cabinets, open to dining area with deck access. Spacious living room with fireplace & pot lights. Upstairs: 4 bedrooms incl. large primary suite with walk-in closet & spa-like ensuite. Fully finished basement has 5th bedroom, full bath & separate entrance-ideal for in-laws or guests. Recent upgrades: Nest, Ring security, outdoor kitchen, quartz counters, new floors & more. Steps to trails, parks, tennis, Ottawa River & transit. Available for long-term or short-term lease. (id:28469)
Property Details
| MLS® Number | X12334390 |
| Property Type | Single Family |
| Neigbourhood | Beaverbrook |
| Community Name | 9001 - Kanata - Beaverbrook |
| Amenities Near By | Public Transit, Schools |
| Community Features | School Bus |
| Equipment Type | Water Heater |
| Features | Irregular Lot Size |
| Parking Space Total | 6 |
| Rental Equipment Type | Water Heater |
| Structure | Deck |
Building
| Bathroom Total | 4 |
| Bedrooms Above Ground | 4 |
| Bedrooms Below Ground | 1 |
| Bedrooms Total | 5 |
| Age | 51 To 99 Years |
| Amenities | Canopy, Fireplace(s) |
| Appliances | Hot Tub, Garage Door Opener Remote(s), Water Heater, Water Treatment, Dishwasher, Dryer, Play Structure, Alarm System, Stove, Washer, Refrigerator |
| Basement Development | Finished |
| Basement Type | Full (finished) |
| Construction Style Attachment | Detached |
| Cooling Type | Central Air Conditioning |
| Exterior Finish | Brick Veneer, Shingles |
| Fire Protection | Security System, Alarm System |
| Fireplace Present | Yes |
| Fireplace Total | 1 |
| Foundation Type | Poured Concrete |
| Half Bath Total | 1 |
| Heating Fuel | Natural Gas |
| Heating Type | Forced Air |
| Stories Total | 2 |
| Size Interior | 1,500 - 2,000 Ft2 |
| Type | House |
| Utility Water | Municipal Water |
Parking
| Attached Garage | |
| Garage |
Land
| Acreage | No |
| Fence Type | Fenced Yard |
| Land Amenities | Public Transit, Schools |
| Landscape Features | Landscaped |
| Sewer | Sanitary Sewer |
| Size Depth | 160 Ft |
| Size Frontage | 80 Ft |
| Size Irregular | 80 X 160 Ft ; 159.82 X 89.34 X 119.86 X 79.91 |
| Size Total Text | 80 X 160 Ft ; 159.82 X 89.34 X 119.86 X 79.91|under 1/2 Acre |
Rooms
| Level | Type | Length | Width | Dimensions |
|---|---|---|---|---|
| Second Level | Primary Bedroom | 5.01 m | 4.3 m | 5.01 m x 4.3 m |
| Second Level | Bedroom | 4.03 m | 2.74 m | 4.03 m x 2.74 m |
| Second Level | Bedroom 2 | 3.96 m | 2.74 m | 3.96 m x 2.74 m |
| Second Level | Bedroom 3 | 3.45 m | 2.74 m | 3.45 m x 2.74 m |
| Basement | Family Room | 6.12 m | 3.37 m | 6.12 m x 3.37 m |
| Basement | Bedroom 4 | 2.76 m | 3.32 m | 2.76 m x 3.32 m |
| Basement | Bathroom | 1.6 m | 2.13 m | 1.6 m x 2.13 m |
| Main Level | Dining Room | 3.73 m | 3.58 m | 3.73 m x 3.58 m |
| Main Level | Kitchen | 5.35 m | 4.47 m | 5.35 m x 4.47 m |
| Main Level | Living Room | 5.96 m | 3.75 m | 5.96 m x 3.75 m |
| Main Level | Bathroom | 1.52 m | 2.13 m | 1.52 m x 2.13 m |

