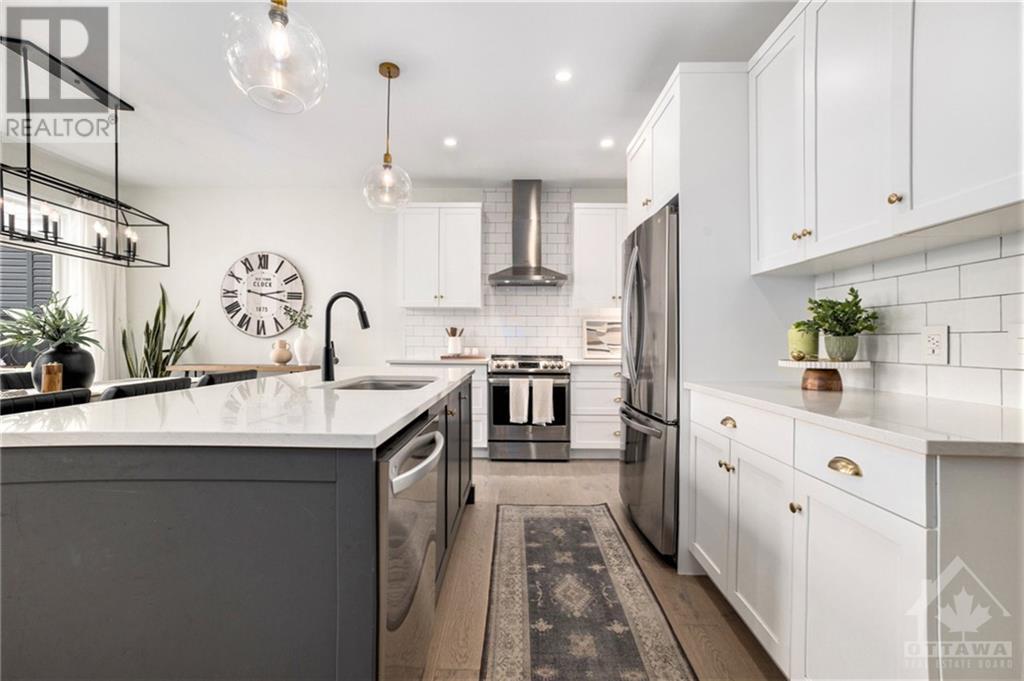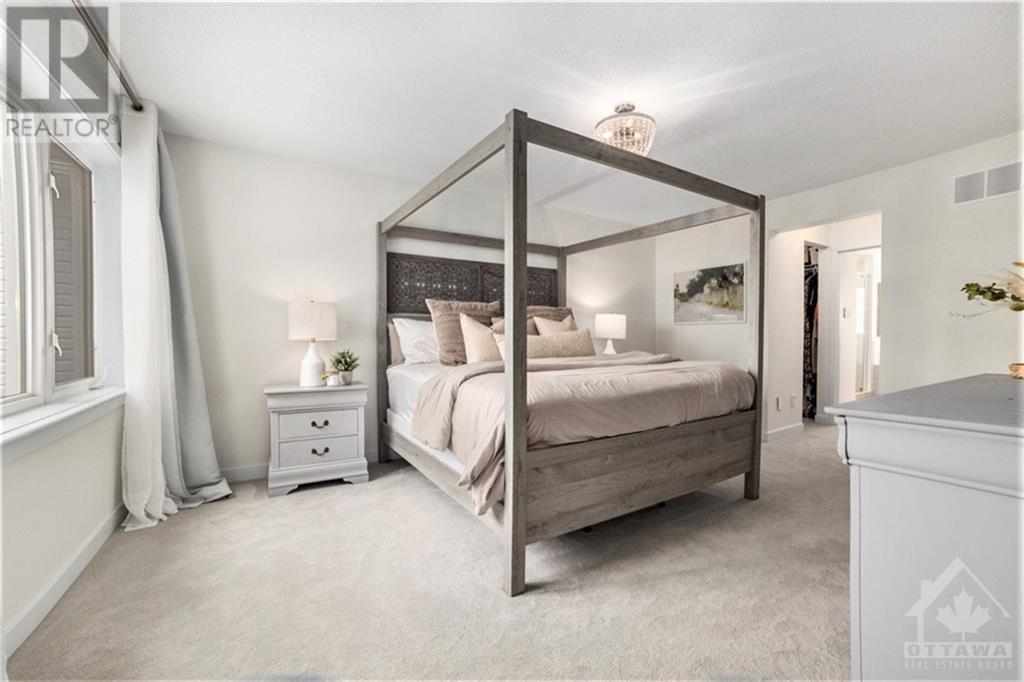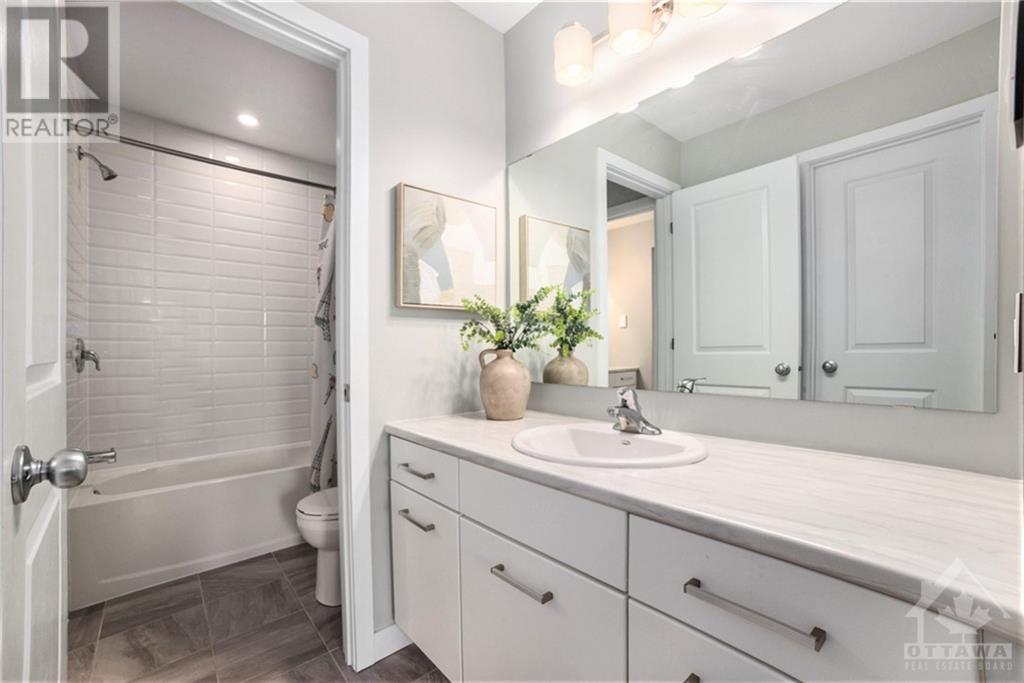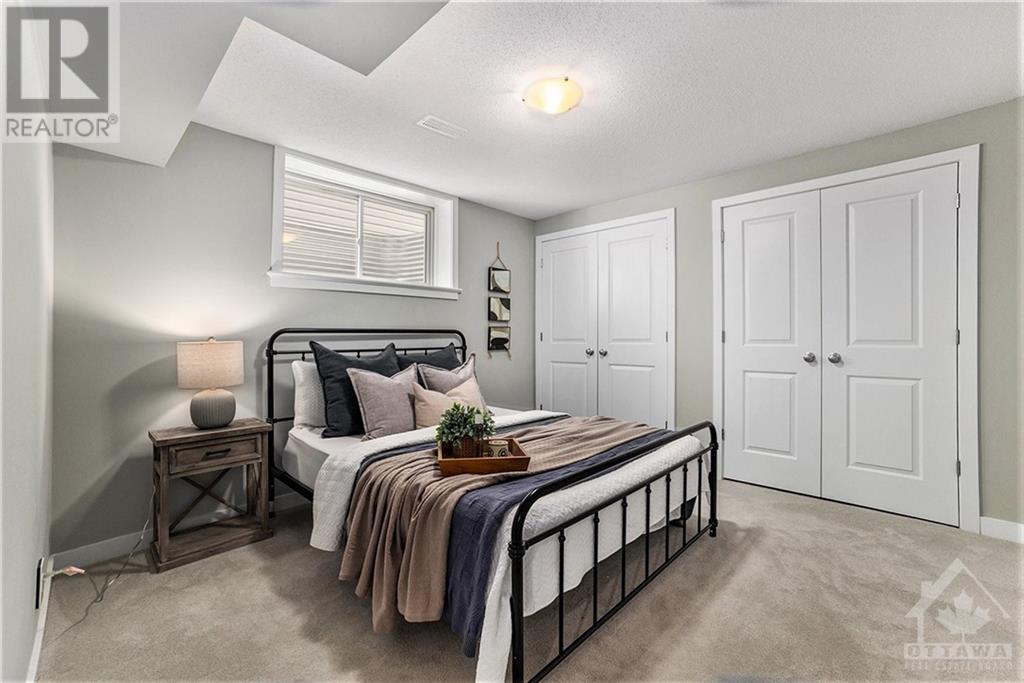4 Bedroom
4 Bathroom
Fireplace
Central Air Conditioning, Air Exchanger
Forced Air
Landscaped
$1,174,900
Welcome to 360 Gloaming Crescent, an exquisite family home situated on a premium lot that backs onto Rouncey Park, complete with a splash pad & sports courts. Built by award-winning Cardel, this Oakfield floor plan offers approx. 3000 sq ft of elegant living space above grade. The main level features soaring ceilings, den, flex room, and a gourmet kitchen outfitted with high-end appliances, an oversized island, & a pantry. Upstairs, you’ll find three bedrooms, including a primary retreat with a luxurious spa-like ensuite and a Jack and Jill bathroom for the kids. The finished lower level boasts a legal bedroom, a full bath, and a rec room ideal for gatherings with friends and family. Outside, the fully fenced backyard showcases an interlock patio, decks, a hot tub, and a playstructure. Additional highlights include upscale light fixtures, a main floor laundry room, and a two-car garage with inside entry. Don’t miss your chance to make this stunning home yours in a vibrant community! (id:28469)
Open House
This property has open houses!
Starts at:
2:00 pm
Ends at:
3:00 pm
Property Details
|
MLS® Number
|
1413953 |
|
Property Type
|
Single Family |
|
Neigbourhood
|
Blackstone |
|
AmenitiesNearBy
|
Golf Nearby, Recreation Nearby, Water Nearby |
|
CommunityFeatures
|
Family Oriented |
|
Features
|
Automatic Garage Door Opener |
|
ParkingSpaceTotal
|
4 |
|
Structure
|
Deck |
Building
|
BathroomTotal
|
4 |
|
BedroomsAboveGround
|
3 |
|
BedroomsBelowGround
|
1 |
|
BedroomsTotal
|
4 |
|
Appliances
|
Refrigerator, Dishwasher, Dryer, Hood Fan, Microwave, Stove, Washer, Hot Tub, Blinds |
|
BasementDevelopment
|
Finished |
|
BasementType
|
Full (finished) |
|
ConstructedDate
|
2019 |
|
ConstructionStyleAttachment
|
Detached |
|
CoolingType
|
Central Air Conditioning, Air Exchanger |
|
ExteriorFinish
|
Stone, Siding |
|
FireplacePresent
|
Yes |
|
FireplaceTotal
|
1 |
|
Fixture
|
Drapes/window Coverings |
|
FlooringType
|
Wall-to-wall Carpet, Hardwood, Tile |
|
FoundationType
|
Poured Concrete |
|
HalfBathTotal
|
1 |
|
HeatingFuel
|
Natural Gas |
|
HeatingType
|
Forced Air |
|
StoriesTotal
|
2 |
|
Type
|
House |
|
UtilityWater
|
Municipal Water |
Parking
|
Attached Garage
|
|
|
Inside Entry
|
|
Land
|
Acreage
|
No |
|
FenceType
|
Fenced Yard |
|
LandAmenities
|
Golf Nearby, Recreation Nearby, Water Nearby |
|
LandscapeFeatures
|
Landscaped |
|
Sewer
|
Municipal Sewage System |
|
SizeDepth
|
105 Ft |
|
SizeFrontage
|
46 Ft |
|
SizeIrregular
|
46 Ft X 105 Ft |
|
SizeTotalText
|
46 Ft X 105 Ft |
|
ZoningDescription
|
R1z |
Rooms
| Level |
Type |
Length |
Width |
Dimensions |
|
Second Level |
Primary Bedroom |
|
|
21'8" x 12'10" |
|
Second Level |
5pc Ensuite Bath |
|
|
17'7" x 14'2" |
|
Second Level |
Other |
|
|
7'3" x 4'4" |
|
Second Level |
Other |
|
|
7'3" x 4'3" |
|
Second Level |
Bedroom |
|
|
17'0" x 10'7" |
|
Second Level |
Other |
|
|
6'4" x 5'3" |
|
Second Level |
Bedroom |
|
|
12'2" x 10'9" |
|
Second Level |
Other |
|
|
4'8" x 4'6" |
|
Second Level |
5pc Bathroom |
|
|
11'0" x 9'5" |
|
Lower Level |
Recreation Room |
|
|
32'0" x 23'6" |
|
Lower Level |
Bedroom |
|
|
11'2" x 11'1" |
|
Lower Level |
4pc Bathroom |
|
|
9'10" x 5'4" |
|
Lower Level |
Storage |
|
|
17'7" x 12'10" |
|
Main Level |
Foyer |
|
|
11'0" x 6'1" |
|
Main Level |
Living Room |
|
|
16'8" x 14'3" |
|
Main Level |
Dining Room |
|
|
17'5" x 9'7" |
|
Main Level |
Kitchen |
|
|
17'5" x 8'11" |
|
Main Level |
Pantry |
|
|
4'9" x 4'4" |
|
Main Level |
Den |
|
|
12'10" x 9'7" |
|
Main Level |
Office |
|
|
10'9" x 9'10" |
|
Main Level |
Laundry Room |
|
|
9'9" x 7'10" |
|
Main Level |
Partial Bathroom |
|
|
5'5" x 4'8" |
































