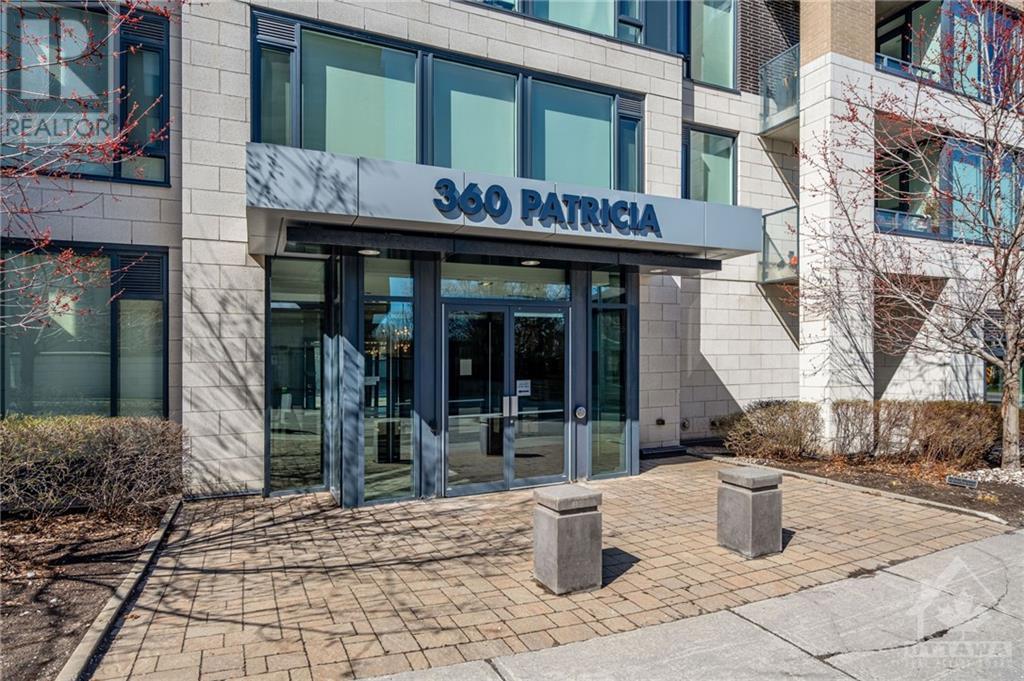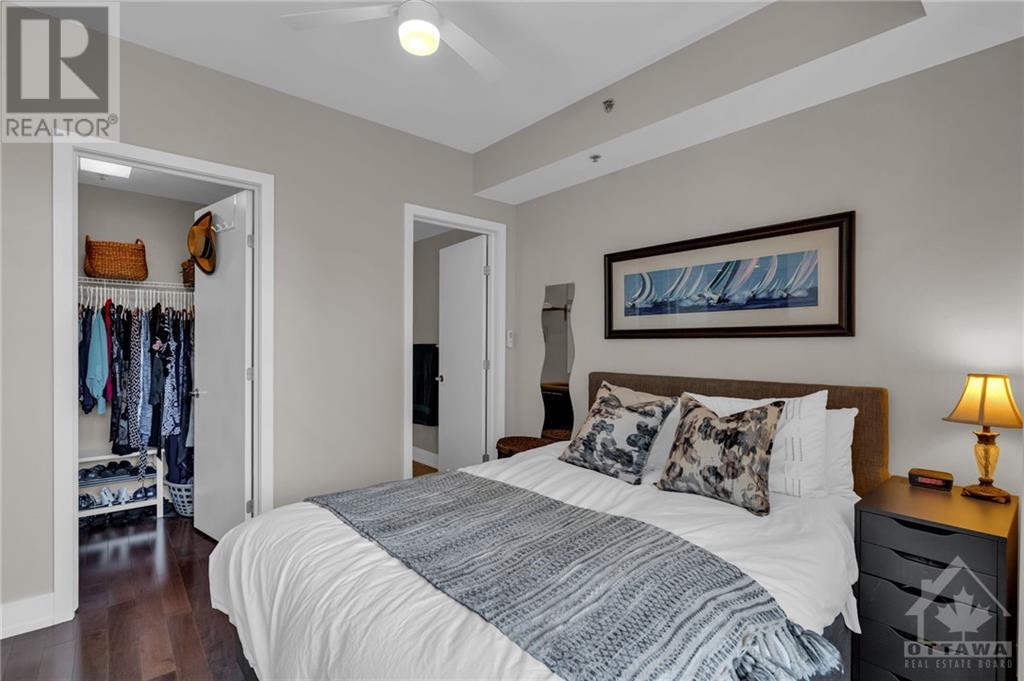360 Patricia Avenue Unit#202 Ottawa, Ontario K1Z 0A8
$549,900Maintenance, Landscaping, Property Management, Caretaker, Water, Other, See Remarks, Recreation Facilities, Reserve Fund Contributions
$630.63 Monthly
Maintenance, Landscaping, Property Management, Caretaker, Water, Other, See Remarks, Recreation Facilities, Reserve Fund Contributions
$630.63 MonthlyDiscover contemporary living in the heart of Westboro, walking distance to all of your favourite coffee shops, restaurants, and the Ottawa River. A choice layout, this condo features 2 bedrooms and 2 baths, with upgrades of an oversized island for entertaining, custom blinds, and a welcoming foyer. Bright windows that draw an abundance of natural light throughout each living space. The kitchen boasts stainless steel appliances, modern backsplash, quartz counters, and plenty of cabinetry. A primary bedroom offering a walk-in closet, ensuite bath, overlooking the private balcony. Rich hardwood flooring, neutral paint colours, and timeless fixtures provide you with a sense of calm in this beautiful space. Building amenities include an exercise room, party room, theatre/screening room, a rooftop terrace, sauna, and yoga studio. This unit also includes parking, a locker, and bike storage for added convenience. Newer Heat Pump. Bonus - enjoy 6 months of condos fees for FREE!! 24 hr irrev. (id:28469)
Property Details
| MLS® Number | 1417080 |
| Property Type | Single Family |
| Neigbourhood | Westboro South |
| AmenitiesNearBy | Public Transit, Recreation Nearby, Shopping, Water Nearby |
| CommunityFeatures | Recreational Facilities, Pets Allowed With Restrictions |
| Features | Elevator, Balcony |
| ParkingSpaceTotal | 1 |
Building
| BathroomTotal | 2 |
| BedroomsAboveGround | 2 |
| BedroomsTotal | 2 |
| Amenities | Party Room, Sauna, Storage - Locker, Laundry - In Suite, Exercise Centre |
| Appliances | Refrigerator, Dishwasher, Dryer, Hood Fan, Stove, Washer |
| BasementDevelopment | Not Applicable |
| BasementType | None (not Applicable) |
| ConstructedDate | 2013 |
| CoolingType | Central Air Conditioning |
| ExteriorFinish | Stone, Brick |
| FlooringType | Hardwood, Tile |
| FoundationType | Poured Concrete |
| HeatingFuel | Natural Gas |
| HeatingType | Forced Air, Heat Pump |
| StoriesTotal | 1 |
| Type | Apartment |
| UtilityWater | Municipal Water |
Parking
| Underground | |
| Visitor Parking |
Land
| Acreage | No |
| LandAmenities | Public Transit, Recreation Nearby, Shopping, Water Nearby |
| Sewer | Municipal Sewage System |
| ZoningDescription | Residential |
Rooms
| Level | Type | Length | Width | Dimensions |
|---|---|---|---|---|
| Main Level | Foyer | 4'1" x 14'4" | ||
| Main Level | Kitchen | 17'3" x 11'4" | ||
| Main Level | Living Room | 11'0" x 10'3" | ||
| Main Level | Full Bathroom | Measurements not available | ||
| Main Level | Primary Bedroom | 10'6" x 11'0" | ||
| Main Level | Other | 5'0" x 5'0" | ||
| Main Level | 3pc Ensuite Bath | Measurements not available | ||
| Main Level | Bedroom | 11'0" x 9'3" |
































