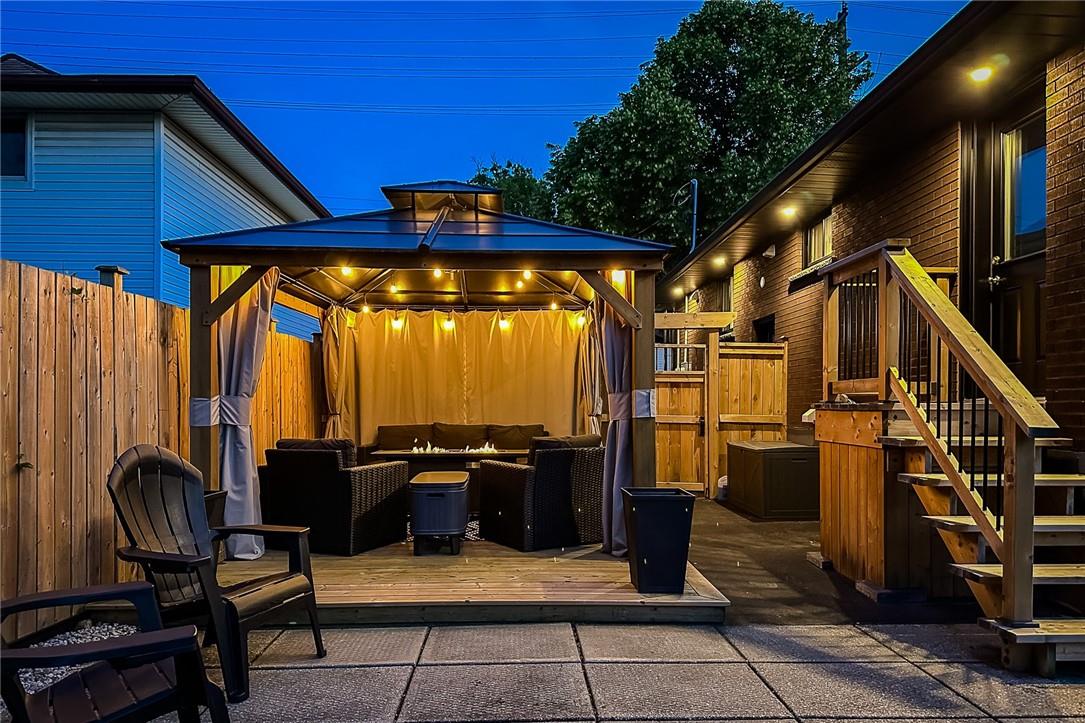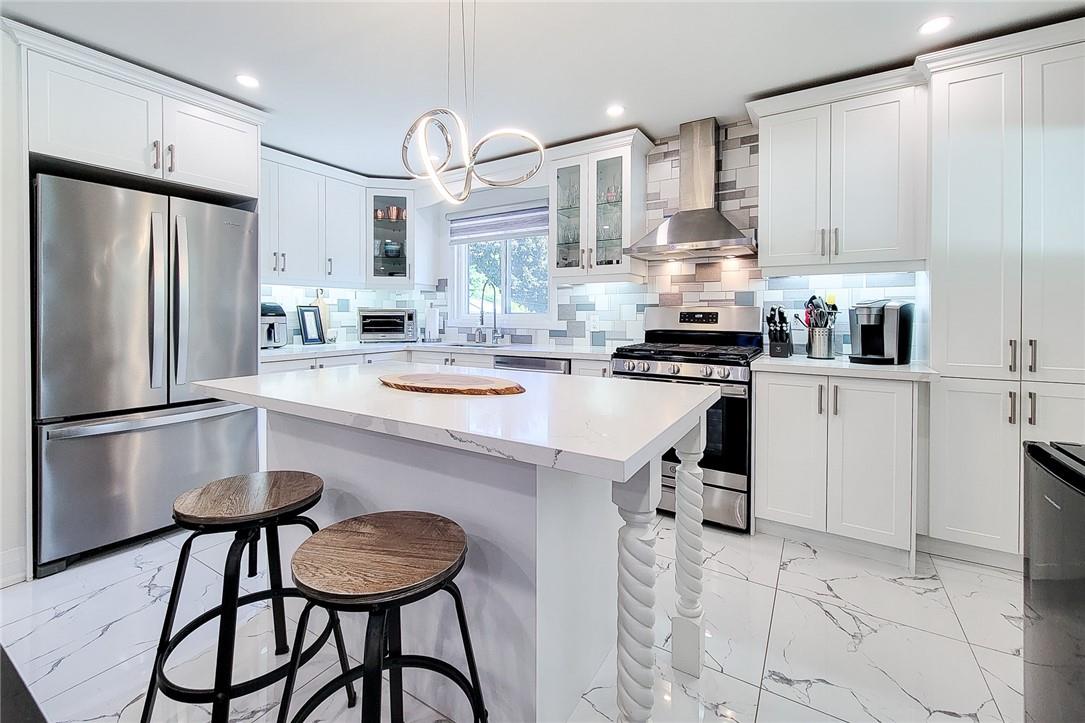4 Bedroom
2 Bathroom
1050 sqft
Bungalow
Central Air Conditioning
Forced Air
$1,095,000
Welcome to 360 Sanatorium Road located on West Mountain near Upper Paradise. Meticulous legal duplex w/2hydro meters. Separate entrance to basement. Open concept kitchen, dining & living room, 2 bedrooms with large windows. Stackable washer/dryer in pristine 4 pc bathroom with access to furnace and cold room- Wow! MAIN level 2 bedroom unit plus den/office with walk out to amazing backyard. Fully fenced, gazebo-shed, patio area. Open concept kitchen, dining and living room. Stackable washer/dryer. Maple hardwood floors. Meticulous workmanship and pride of ownership. Parking for 4 cars. 1,050 square feet Brick bungalow with 900 square feet of finished basement. Both units will be vacant at time of sale and the buyers can set their own rent prices. (id:27910)
Property Details
|
MLS® Number
|
H4196932 |
|
Property Type
|
Single Family |
|
Amenities Near By
|
Hospital, Public Transit, Schools |
|
Equipment Type
|
Water Heater |
|
Features
|
Park Setting, Park/reserve, Double Width Or More Driveway, Paved Driveway, Level, Carpet Free, Gazebo, In-law Suite |
|
Parking Space Total
|
4 |
|
Rental Equipment Type
|
Water Heater |
|
Structure
|
Shed |
Building
|
Bathroom Total
|
2 |
|
Bedrooms Above Ground
|
2 |
|
Bedrooms Below Ground
|
2 |
|
Bedrooms Total
|
4 |
|
Appliances
|
Dryer, Refrigerator, Stove, Washer, Window Coverings |
|
Architectural Style
|
Bungalow |
|
Basement Development
|
Finished |
|
Basement Type
|
Full (finished) |
|
Constructed Date
|
1958 |
|
Construction Style Attachment
|
Detached |
|
Cooling Type
|
Central Air Conditioning |
|
Exterior Finish
|
Brick |
|
Foundation Type
|
Block |
|
Heating Fuel
|
Natural Gas |
|
Heating Type
|
Forced Air |
|
Stories Total
|
1 |
|
Size Exterior
|
1050 Sqft |
|
Size Interior
|
1050 Sqft |
|
Type
|
House |
|
Utility Water
|
Municipal Water |
Parking
Land
|
Acreage
|
No |
|
Land Amenities
|
Hospital, Public Transit, Schools |
|
Sewer
|
Municipal Sewage System |
|
Size Depth
|
100 Ft |
|
Size Frontage
|
50 Ft |
|
Size Irregular
|
50 X 100 |
|
Size Total Text
|
50 X 100|under 1/2 Acre |
Rooms
| Level |
Type |
Length |
Width |
Dimensions |
|
Basement |
Cold Room |
|
|
' '' x ' '' |
|
Basement |
Utility Room |
|
|
' '' x ' '' |
|
Basement |
Laundry Room |
|
|
' '' x ' '' |
|
Basement |
4pc Bathroom |
|
|
8' 6'' x 8' '' |
|
Basement |
Bedroom |
|
|
12' 5'' x 8' 7'' |
|
Basement |
Bedroom |
|
|
11' 3'' x 11' '' |
|
Basement |
Eat In Kitchen |
|
|
14' '' x 9' '' |
|
Basement |
Living Room/dining Room |
|
|
26' '' x 12' '' |
|
Ground Level |
Laundry Room |
|
|
' '' x ' '' |
|
Ground Level |
4pc Bathroom |
|
|
9' '' x 6' 5'' |
|
Ground Level |
Den |
|
|
10' '' x 9' '' |
|
Ground Level |
Bedroom |
|
|
11' 10'' x 8' 10'' |
|
Ground Level |
Primary Bedroom |
|
|
11' 10'' x 9' 10'' |
|
Ground Level |
Eat In Kitchen |
|
|
16' 2'' x 12' 2'' |
|
Ground Level |
Living Room/dining Room |
|
|
17' 8'' x 12' 3'' |










































