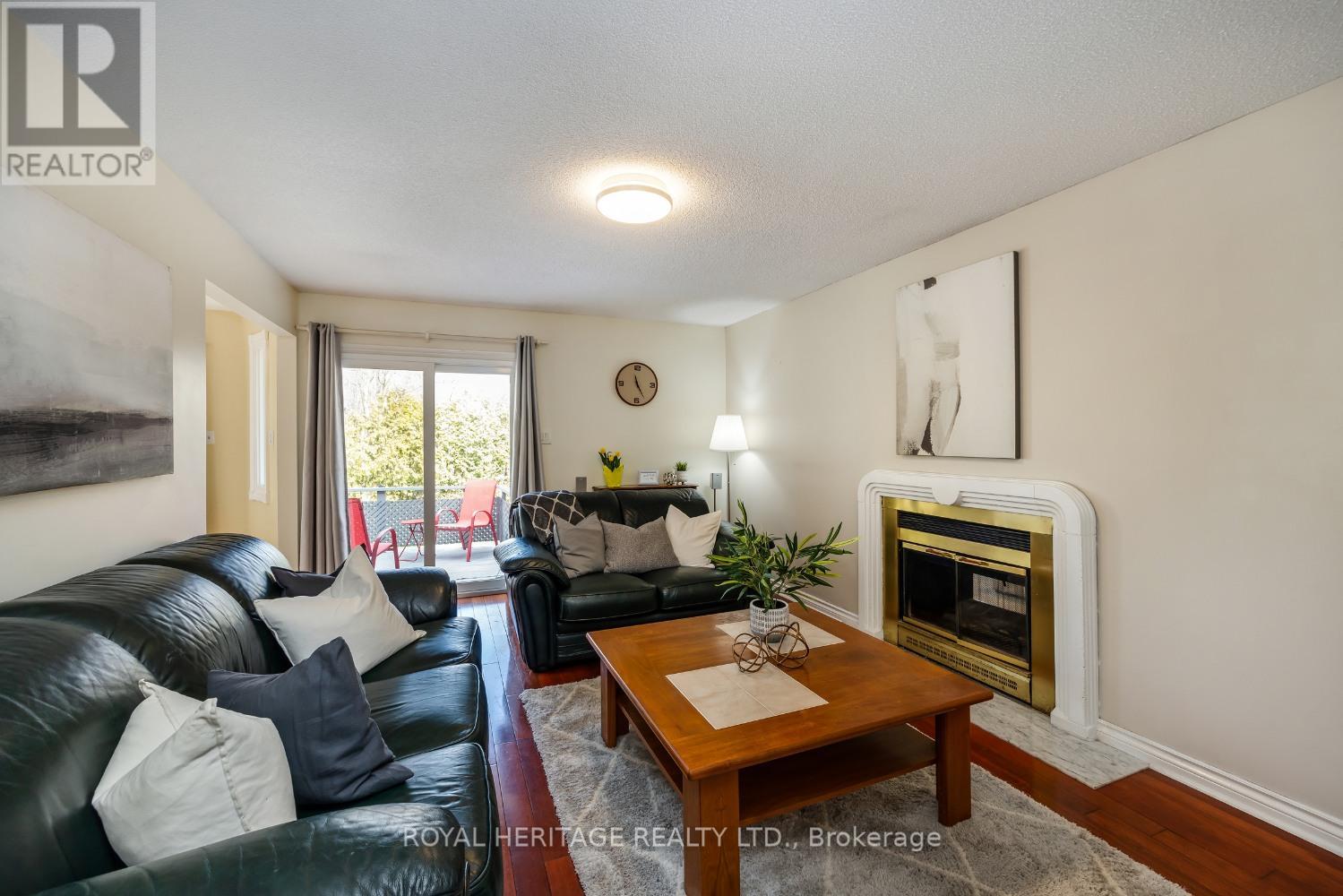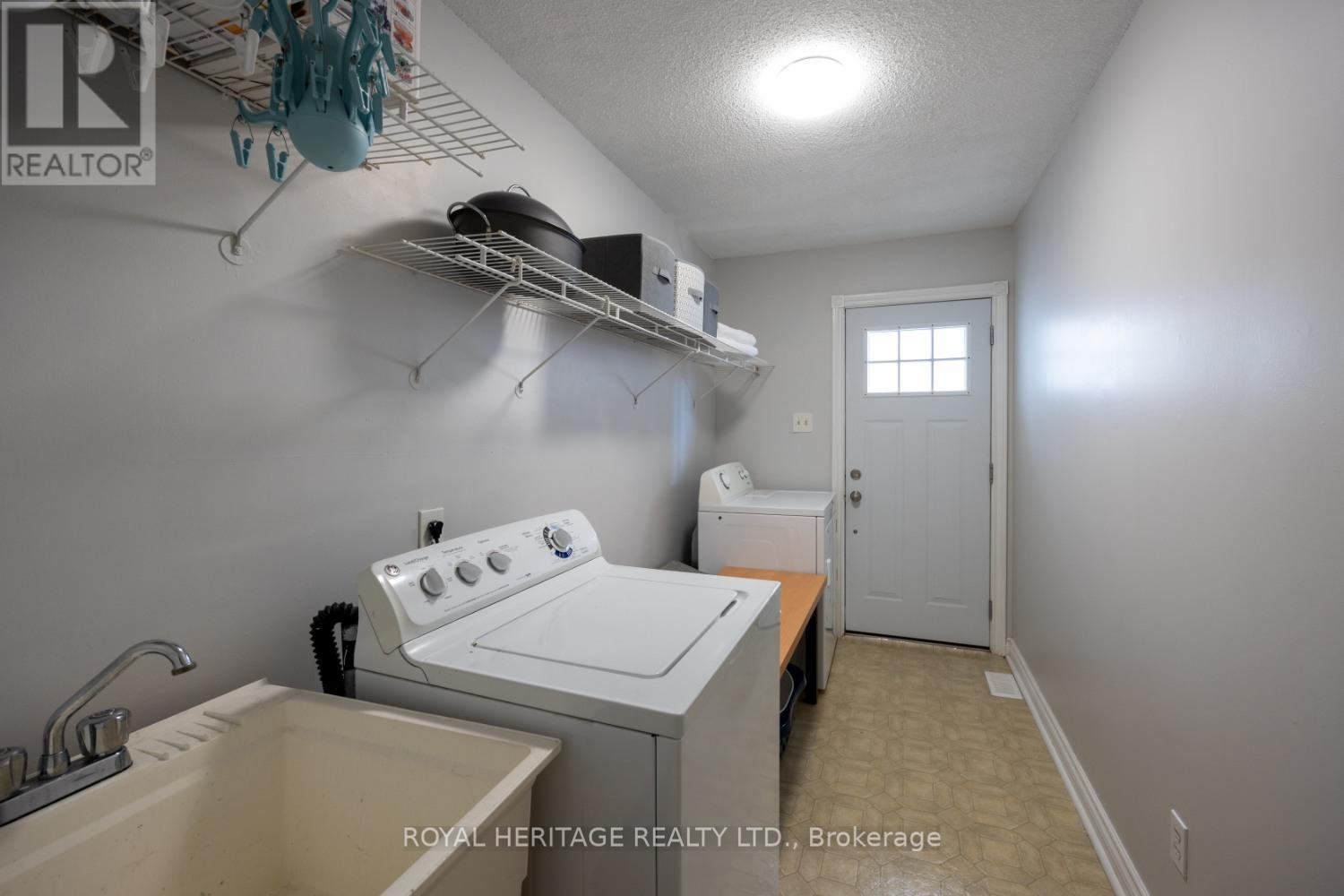360 Sheppard Avenue Pickering, Ontario L1V 1E5
$999,000
Location Location Location! Located in the coveted Woodland neighbourhood & surrounded by multi-million dollar homes and new development, sits this peaceful retreat. Discover the perfect blend of comfort & nature with this spacious 2150 sq ft multi-generational bungalow, boasting 2+2 oversized bedrooms, 3 bathrooms (main w/skylight), 2 family rooms, an office & so much more space and storage. Ideal for large families, savvy investors & developers. Above grade windows thru-out bsmt, making secondary suite an easy conversion. This bungalow is a rare find. Skylight, sunken jacuzzi tub and sep shower in main bath. Wood burning dual FP creating ambience & warmth to Primary bdrm & Family rm. Quality vinyl ""tilt"" windows (2013); side door & storm (Dec 2019); front door (2018); roof (fall 2020); sump pump (Jan 23). Enjoy the visiting wildlife from the entertainers forested yard with no neighbours behind. Privacy! Just 5 mins east of the Rough Hill Forest for family walks. This is where family memories are made. (id:27910)
Open House
This property has open houses!
2:00 pm
Ends at:4:00 pm
2:00 pm
Ends at:4:00 pm
Property Details
| MLS® Number | E8437640 |
| Property Type | Single Family |
| Community Name | Woodlands |
| Amenities Near By | Public Transit |
| Features | Level Lot, Wooded Area, Ravine, Backs On Greenbelt, Conservation/green Belt, Level, Sump Pump |
| Parking Space Total | 8 |
| Structure | Deck |
Building
| Bathroom Total | 3 |
| Bedrooms Above Ground | 2 |
| Bedrooms Below Ground | 2 |
| Bedrooms Total | 4 |
| Appliances | Garage Door Opener Remote(s), Central Vacuum, Dryer, Refrigerator, Stove, Washer |
| Architectural Style | Bungalow |
| Basement Development | Finished |
| Basement Type | N/a (finished) |
| Construction Style Attachment | Detached |
| Cooling Type | Central Air Conditioning |
| Exterior Finish | Brick |
| Fireplace Present | Yes |
| Foundation Type | Poured Concrete |
| Heating Fuel | Natural Gas |
| Heating Type | Forced Air |
| Stories Total | 1 |
| Type | House |
| Utility Water | Municipal Water |
Parking
| Attached Garage |
Land
| Acreage | No |
| Land Amenities | Public Transit |
| Landscape Features | Landscaped |
| Sewer | Septic System |
| Size Irregular | 50.05 X 167.9 Ft ; Irreg 167.54 |
| Size Total Text | 50.05 X 167.9 Ft ; Irreg 167.54 |
Rooms
| Level | Type | Length | Width | Dimensions |
|---|---|---|---|---|
| Basement | Office | 5.11 m | 4.12 m | 5.11 m x 4.12 m |
| Basement | Recreational, Games Room | 7.24 m | 4.24 m | 7.24 m x 4.24 m |
| Basement | Bedroom 3 | 4.66 m | 3.47 m | 4.66 m x 3.47 m |
| Basement | Bedroom 4 | 4.71 m | 3.5 m | 4.71 m x 3.5 m |
| Main Level | Living Room | 4.98 m | 3.57 m | 4.98 m x 3.57 m |
| Main Level | Dining Room | 4.2 m | 3.56 m | 4.2 m x 3.56 m |
| Main Level | Kitchen | 3.76 m | 3.58 m | 3.76 m x 3.58 m |
| Main Level | Eating Area | 2.42 m | 3.58 m | 2.42 m x 3.58 m |
| Main Level | Family Room | 5.36 m | 3.62 m | 5.36 m x 3.62 m |
| Main Level | Primary Bedroom | 5.6 m | 4.18 m | 5.6 m x 4.18 m |
| Main Level | Bedroom 2 | 4.2 m | 3.61 m | 4.2 m x 3.61 m |
| Main Level | Laundry Room | 3.42 m | 1.76 m | 3.42 m x 1.76 m |





























