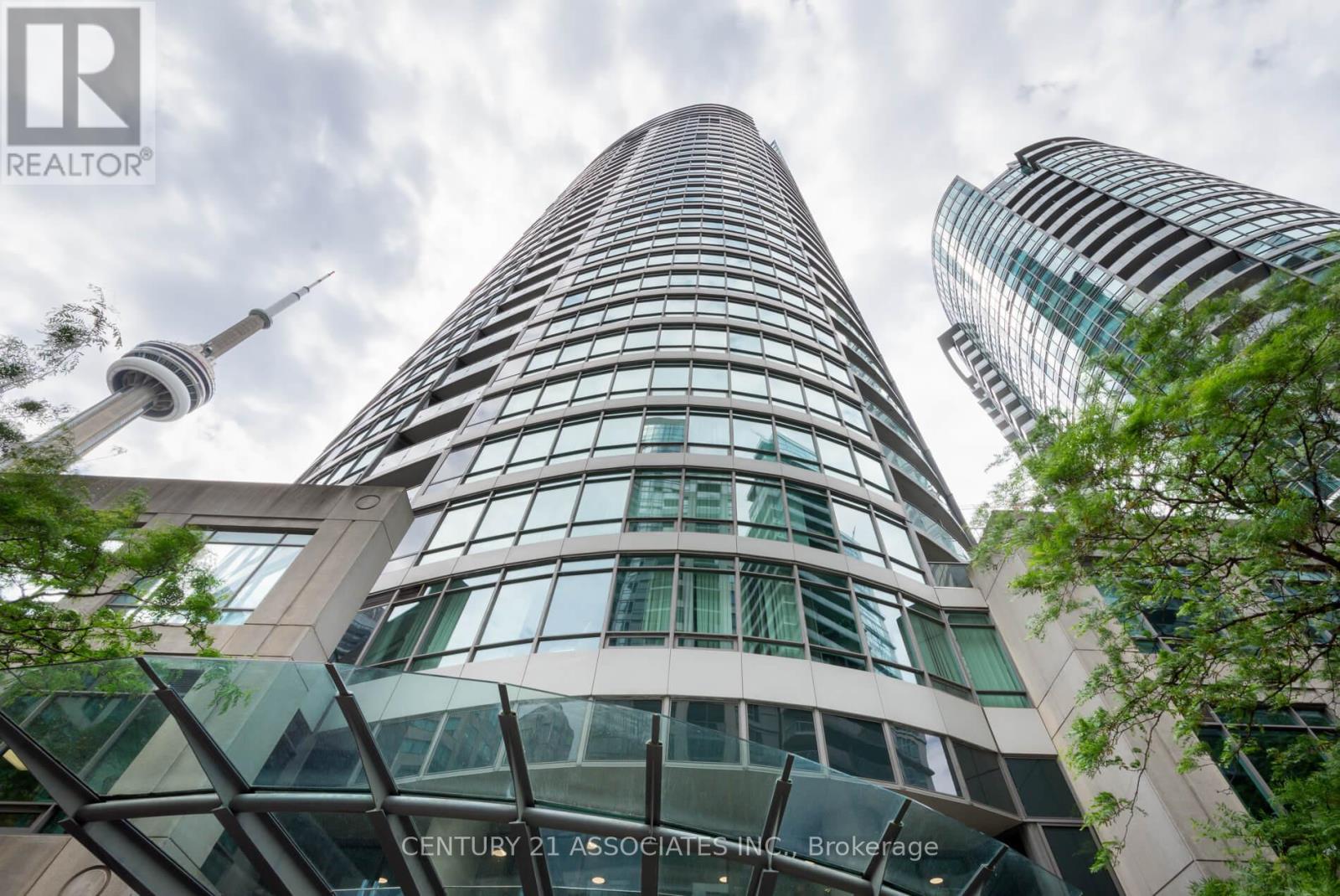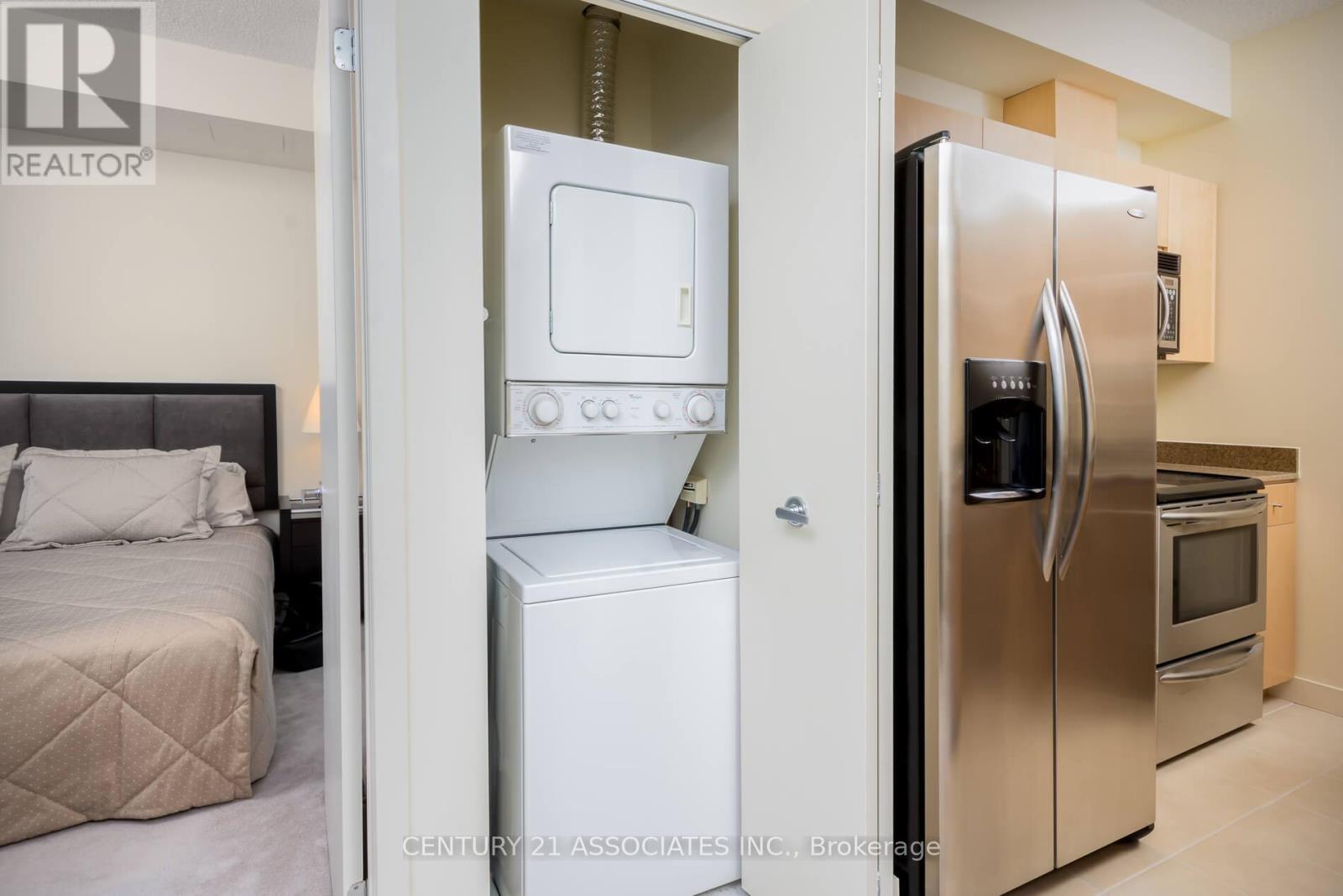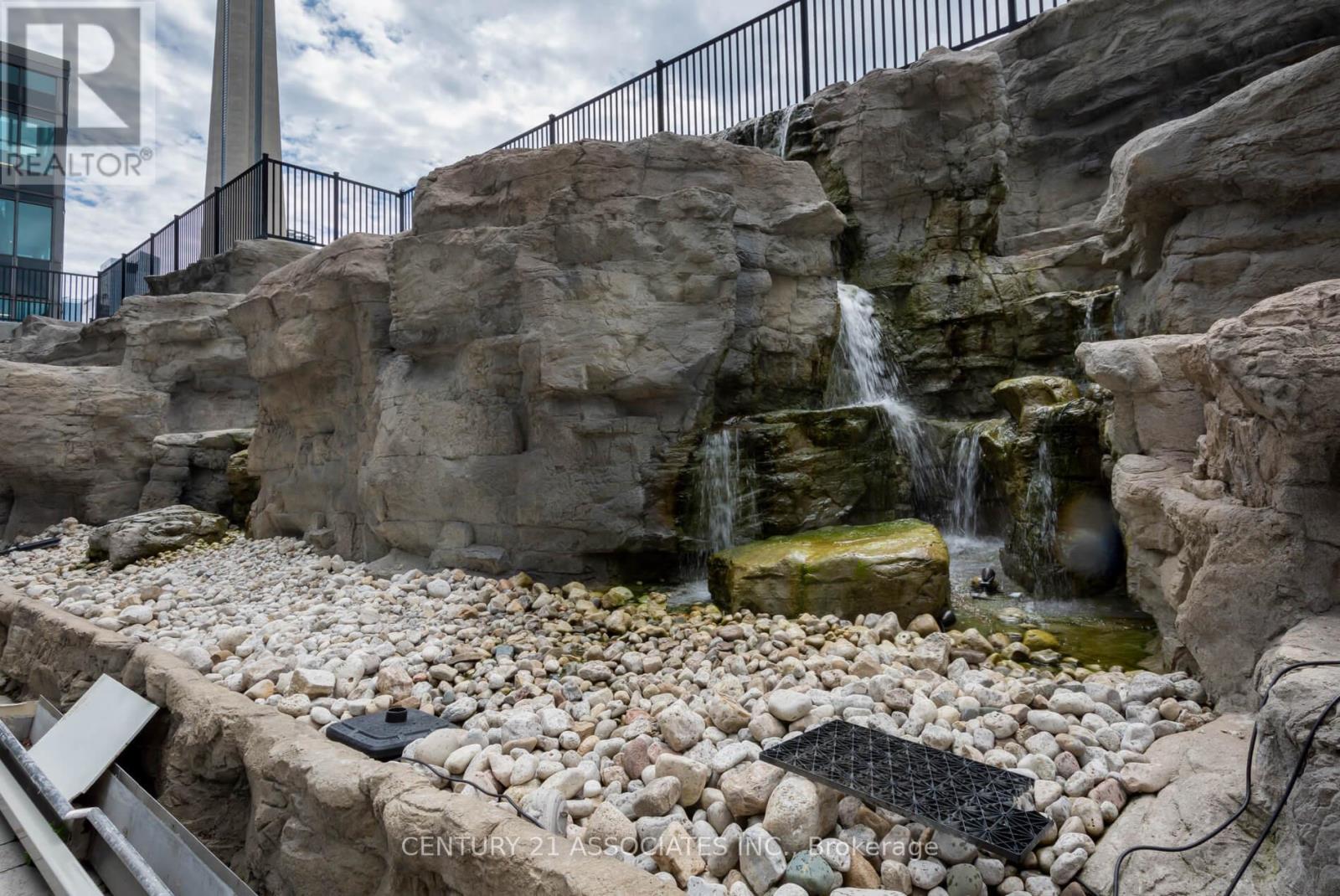2 Bedroom
1 Bathroom
Indoor Pool
Central Air Conditioning
Forced Air
$649,000Maintenance,
$591.26 Monthly
Welcome to the 36th floor, the Sub-Penthouse level of The Matrix at Cityplace! Amazing unobstructed views from North to East to South and overlooking the Rogers Centre, Toronto's landmark CN Tower, and the Toronto Islands! This meticulously maintained suite offers 9 foot ceilings has been owned for 22 years, never rented, and rarely lived in. It truly is in mint condition! The open concept living / dining / den offers floor to ceiling windows with custom roller blinds and a walkout to an open balcony to enjoy these breathtaking views and the sights and sounds of Toronto! The galley style kitchen offers plenty of cupboards and granite counter space and is nicely tucked away without taking away from the valuable living space of this suite. The primary bedroom easily accommodates a king size bed and has full sliding doors opening to the den area plus a mirrored door double closet. The four-piece bathroom is accented with granite counter and ceramic floors. Location, location, location! An easy walk to the Entertainment District, Kensington Market, Union Station, the underground PATH network, Theatres, Restaurants, and so much more! Amazing building amenities! Cancel the gym membership and workout, swim, play basketball, go to spa and much more all within your building. Second floor amenities include: gym, billiards, salt water pool, spa, basketball/pickleball/badminton court, theatre room, and party room! On the ground floor, there is an outdoor garden paradise with rock wall waterfall, seating areas, barbeques you won't even believe you are in downtown T.O. when you see this. This is the perfect condo and location! **** EXTRAS **** Low maintenance fees include utilities, parking, and locker! Prime parking space included! (id:27910)
Property Details
|
MLS® Number
|
C8443032 |
|
Property Type
|
Single Family |
|
Community Name
|
Waterfront Communities C1 |
|
Amenities Near By
|
Public Transit |
|
Community Features
|
Pet Restrictions, Community Centre |
|
Features
|
Balcony |
|
Parking Space Total
|
1 |
|
Pool Type
|
Indoor Pool |
|
View Type
|
View |
Building
|
Bathroom Total
|
1 |
|
Bedrooms Above Ground
|
1 |
|
Bedrooms Below Ground
|
1 |
|
Bedrooms Total
|
2 |
|
Amenities
|
Security/concierge, Exercise Centre, Party Room, Sauna, Visitor Parking, Storage - Locker |
|
Appliances
|
Alarm System, Blinds, Dishwasher, Dryer, Microwave, Refrigerator, Stove, Washer |
|
Cooling Type
|
Central Air Conditioning |
|
Exterior Finish
|
Concrete |
|
Heating Fuel
|
Natural Gas |
|
Heating Type
|
Forced Air |
|
Type
|
Apartment |
Parking
Land
|
Acreage
|
No |
|
Land Amenities
|
Public Transit |
Rooms
| Level |
Type |
Length |
Width |
Dimensions |
|
Flat |
Living Room |
4.11 m |
2.54 m |
4.11 m x 2.54 m |
|
Flat |
Dining Room |
3.18 m |
2.74 m |
3.18 m x 2.74 m |
|
Flat |
Den |
2.44 m |
2.34 m |
2.44 m x 2.34 m |
|
Flat |
Kitchen |
2.49 m |
2.44 m |
2.49 m x 2.44 m |
|
Flat |
Primary Bedroom |
3.23 m |
3.05 m |
3.23 m x 3.05 m |
|
Flat |
Bathroom |
|
|
Measurements not available |










































