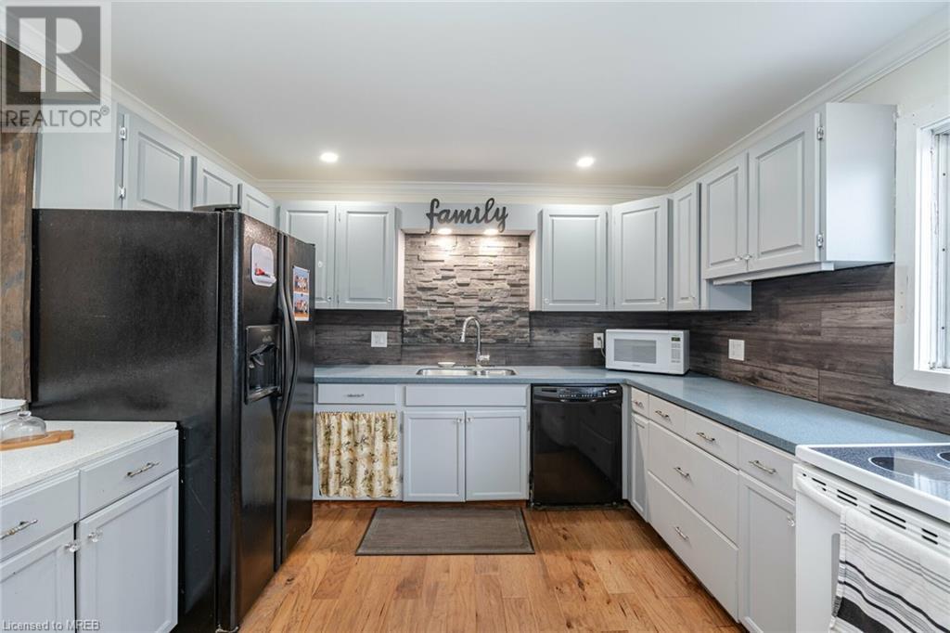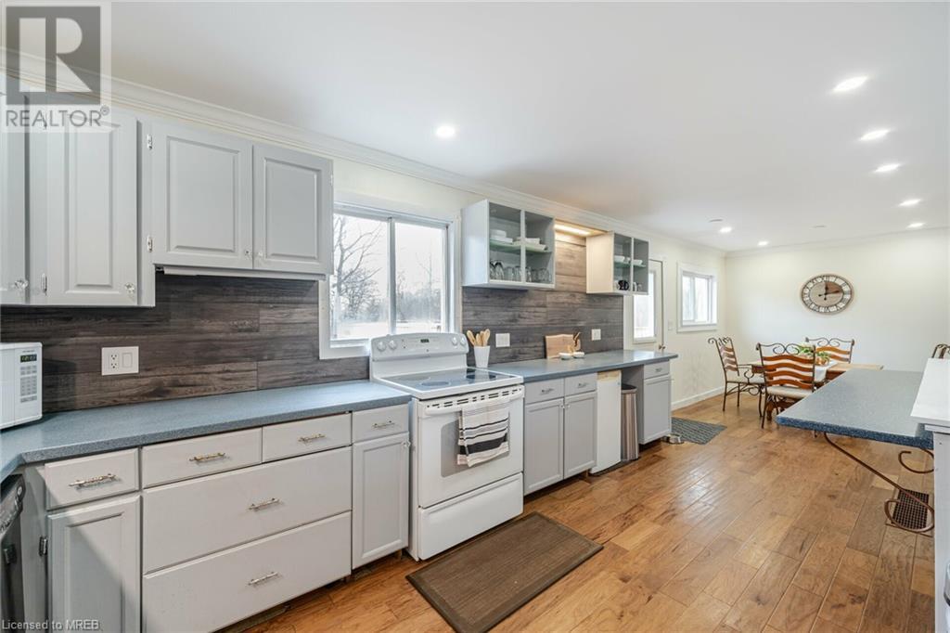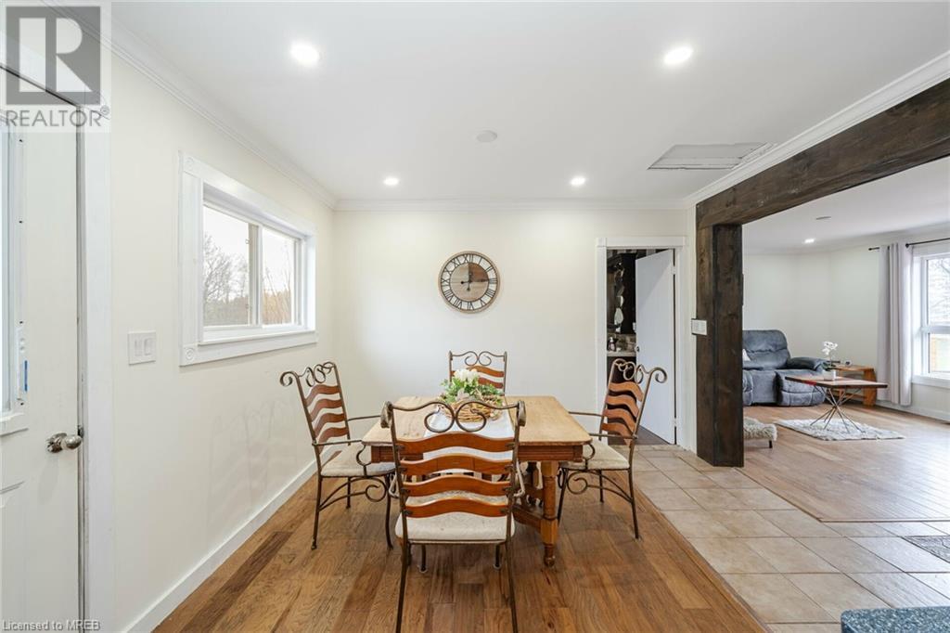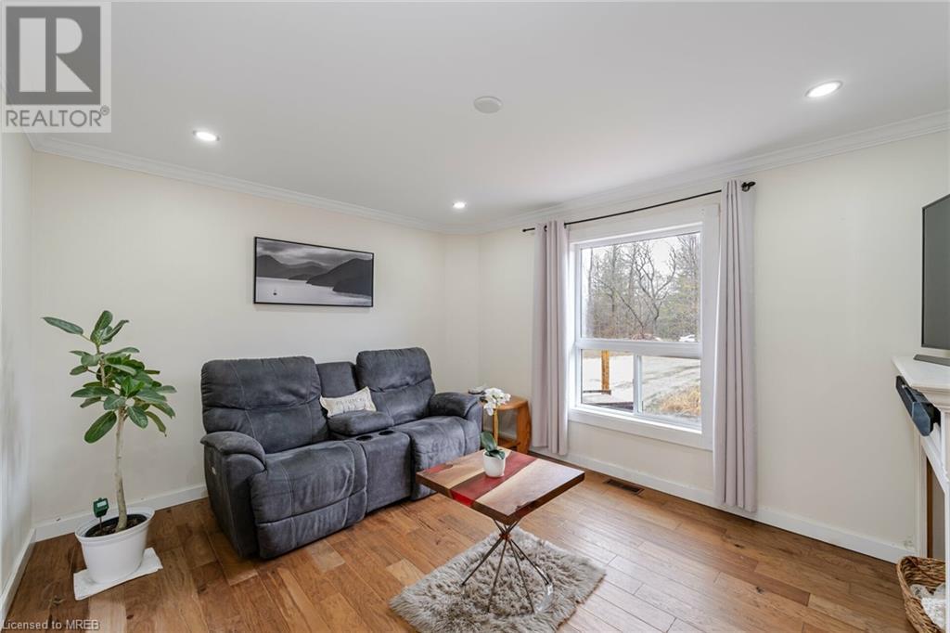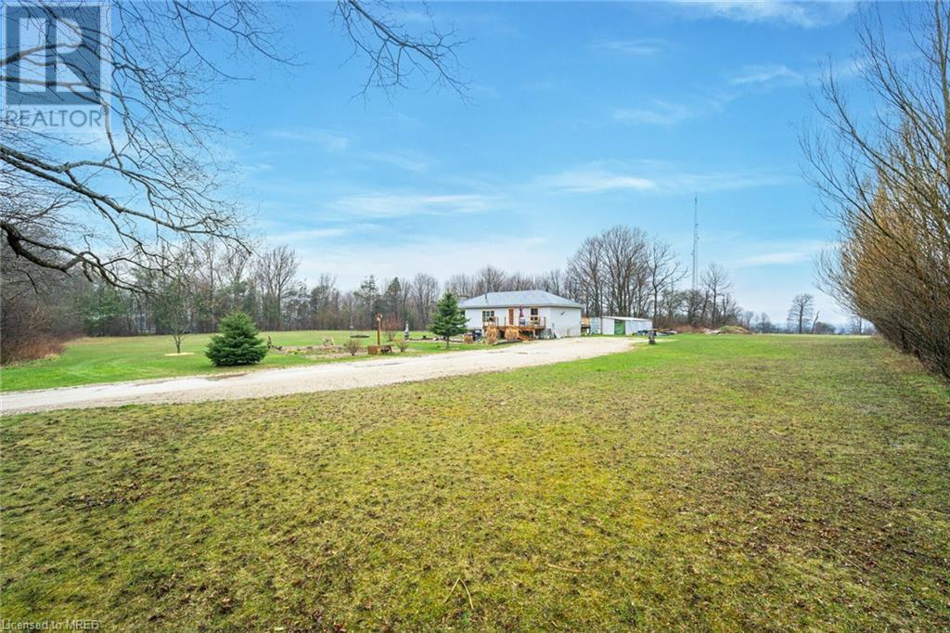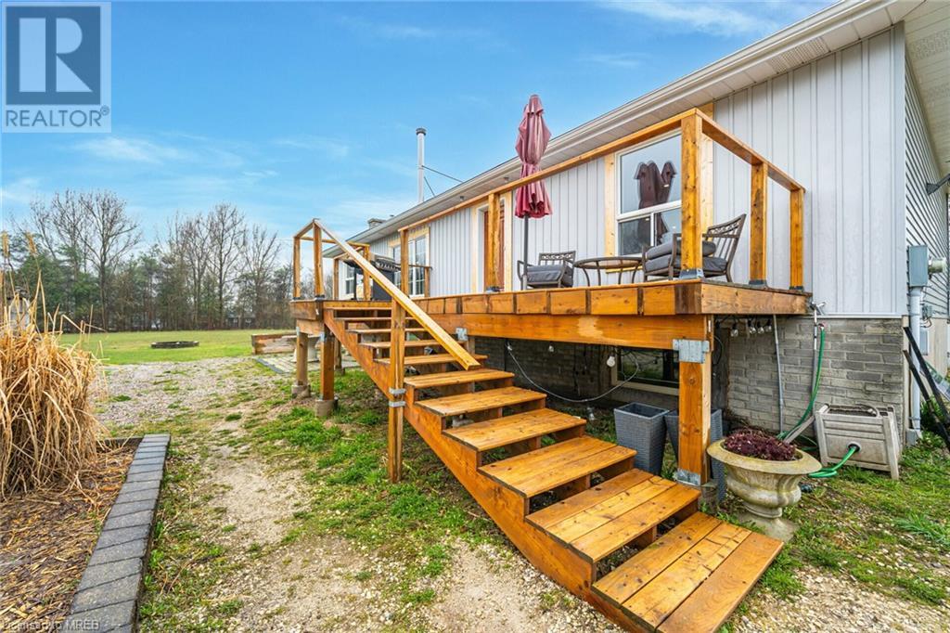3 Bedroom
2 Bathroom
2600 sqft
Bungalow
Central Air Conditioning
Heat Pump
Acreage
$888,000
Embrace the serenity of beautiful Flesherton Ontario where natural splendour meets unparalleled tranquility. This adorable bungalow is situated on a quiet tree lined dead end road and is enveloped by 4.64 acres of lush land. With zoning allowing for a second residence, the potential for a family compound is unmatched. Enjoy easy access to recreational amenities, including the Beaver Valley Ski Club, Markdale and Collingwood all within a short drive. Immerse yourself in outdoor adventures like hiking, skiing and fishing all within reach of your doorstep. Experience the rich tapestry of Grey Highlands' cultural heritage, with charming small towns, local artisans and vibrant community events showcasing the area's unique charm. Escape the hustle and bustle of city life and embrace the peaceful ambiance of this idyllic retreat. Situated just minutes from Shelbourne & Eugenia Falls, this cozy family home boast mature trees, energy efficient heating & cooling, free internet service and privacy on its 4.64 acre lot. Seize the opportunity to call Grey Highlands home and create unforgettable memories in this serene haven. Just 1-1/2 hours to the GTA, escape to your oasis of calm amidst the breath taking beauty of Grey Highlands. (id:27910)
Property Details
|
MLS® Number
|
40595098 |
|
Property Type
|
Single Family |
|
Community Features
|
School Bus |
|
Features
|
Cul-de-sac, Country Residential |
|
Parking Space Total
|
8 |
Building
|
Bathroom Total
|
2 |
|
Bedrooms Above Ground
|
1 |
|
Bedrooms Below Ground
|
2 |
|
Bedrooms Total
|
3 |
|
Architectural Style
|
Bungalow |
|
Basement Development
|
Partially Finished |
|
Basement Type
|
Full (partially Finished) |
|
Construction Style Attachment
|
Detached |
|
Cooling Type
|
Central Air Conditioning |
|
Exterior Finish
|
Aluminum Siding, Brick |
|
Half Bath Total
|
1 |
|
Heating Fuel
|
Electric |
|
Heating Type
|
Heat Pump |
|
Stories Total
|
1 |
|
Size Interior
|
2600 Sqft |
|
Type
|
House |
|
Utility Water
|
Well |
Land
|
Acreage
|
Yes |
|
Sewer
|
Municipal Sewage System |
|
Size Depth
|
673 Ft |
|
Size Frontage
|
300 Ft |
|
Size Total Text
|
2 - 4.99 Acres |
|
Zoning Description
|
Er A |
Rooms
| Level |
Type |
Length |
Width |
Dimensions |
|
Lower Level |
2pc Bathroom |
|
|
Measurements not available |
|
Lower Level |
Recreation Room |
|
|
37'1'' x 14'8'' |
|
Lower Level |
Bedroom |
|
|
9'3'' x 11'9'' |
|
Lower Level |
Bedroom |
|
|
10'10'' x 10'5'' |
|
Main Level |
Laundry Room |
|
|
13'3'' x 7'3'' |
|
Main Level |
4pc Bathroom |
|
|
Measurements not available |
|
Main Level |
Primary Bedroom |
|
|
13'10'' x 14'11'' |
|
Main Level |
Breakfast |
|
|
7'7'' x 8'2'' |
|
Main Level |
Kitchen |
|
|
27'12'' x 8'2'' |
|
Main Level |
Living Room |
|
|
13'6'' x 11'5'' |
|
Main Level |
Family Room |
|
|
18'6'' x 11'5'' |





