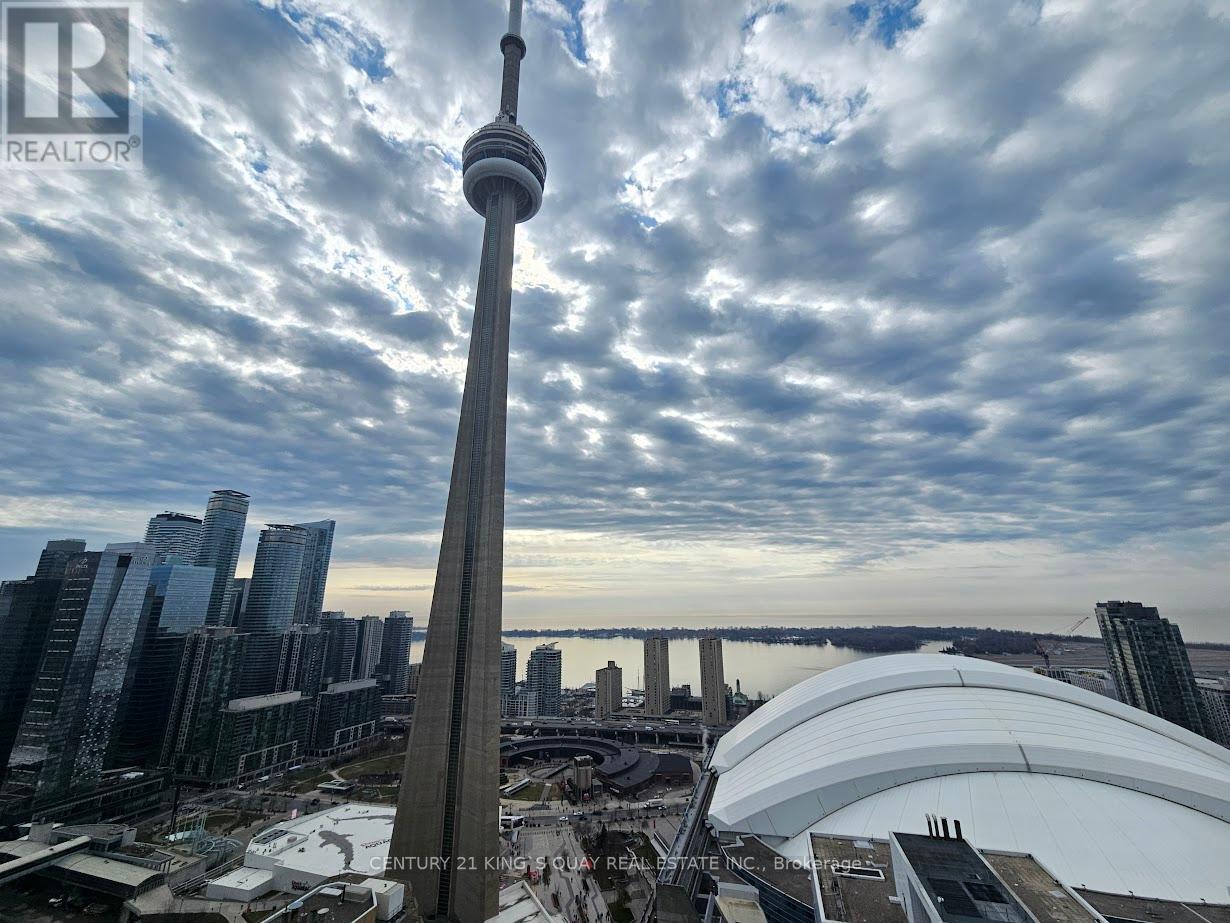3 Bedroom
2 Bathroom
Central Air Conditioning
Forced Air
$4,800 Monthly
Luxury Condo By Tridel In Downtown Hub. Gorgeous Corner Unit With 2 Spacious Bed + Den & 2 Full Baths. 9Ft Ceiling, Over 100 Sqft Balcony With South East Views Of CN Tower, Downtown Skyline and Lake Ontario. Spacious & Functional Layout. Open Concept Modern Kitchen Features Stainless Steel Appliances. Master Bedroom Have Walk-In Closet, Walking Distance To Rogers Center, Cn Tower, Financial/Entertainment District And Ttc. Hotel Style Amenities, Pool W/Private Cabanas, Fitness Room, Yoga, Sun Deck, Bbq, Steam Room.Luxury Condo By Tridel In Downtown Hub. Gorgeous Corner Unit With 2 Spacious Bed + Den & 2 Full Baths. 9Ft Ceiling, Over 100 Sqft Balcony With South East Views Of CN Tower, Downtown Skyline and Lake Ontario. Spacious & Functional Layout. Open Concept Modern Kitchen Features Stainless Steel Appliances. Master Bedroom Have Walk-In Closet, Walking Distance To Rogers Center, Cn Tower, Financial/Entertainment District And Ttc. Hotel Style Amenities, Pool W/Private Cabanas, Fitness Room, Yoga, Sun Deck, Bbq, Steam Room. (id:27910)
Property Details
|
MLS® Number
|
C8411198 |
|
Property Type
|
Single Family |
|
Community Name
|
Waterfront Communities C1 |
|
Amenities Near By
|
Hospital, Park, Public Transit |
|
Community Features
|
Pet Restrictions, Community Centre |
|
Features
|
Carpet Free |
|
Parking Space Total
|
1 |
|
View Type
|
View |
Building
|
Bathroom Total
|
2 |
|
Bedrooms Above Ground
|
2 |
|
Bedrooms Below Ground
|
1 |
|
Bedrooms Total
|
3 |
|
Amenities
|
Security/concierge, Exercise Centre, Party Room, Visitor Parking, Storage - Locker |
|
Appliances
|
Dishwasher, Dryer, Microwave, Refrigerator, Stove, Washer |
|
Cooling Type
|
Central Air Conditioning |
|
Exterior Finish
|
Concrete |
|
Fire Protection
|
Security System |
|
Heating Fuel
|
Natural Gas |
|
Heating Type
|
Forced Air |
|
Type
|
Apartment |
Parking
Land
|
Acreage
|
No |
|
Land Amenities
|
Hospital, Park, Public Transit |
Rooms
| Level |
Type |
Length |
Width |
Dimensions |
|
Main Level |
Living Room |
7.97 m |
4.9 m |
7.97 m x 4.9 m |
|
Main Level |
Dining Room |
7.97 m |
4.9 m |
7.97 m x 4.9 m |
|
Main Level |
Kitchen |
7.97 m |
4.9 m |
7.97 m x 4.9 m |
|
Main Level |
Primary Bedroom |
4.23 m |
3.35 m |
4.23 m x 3.35 m |
|
Main Level |
Bedroom 2 |
3.83 m |
3.67 m |
3.83 m x 3.67 m |
|
Main Level |
Den |
4.46 m |
2.36 m |
4.46 m x 2.36 m |



























