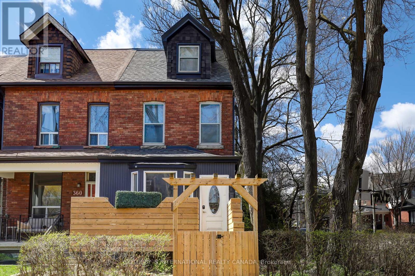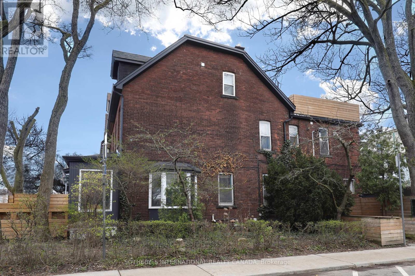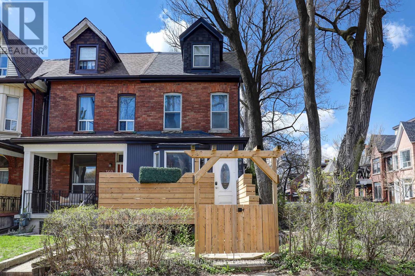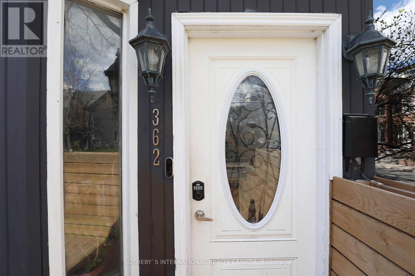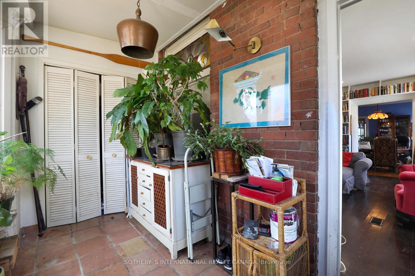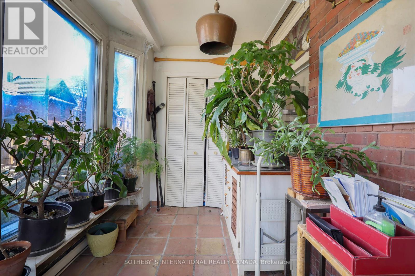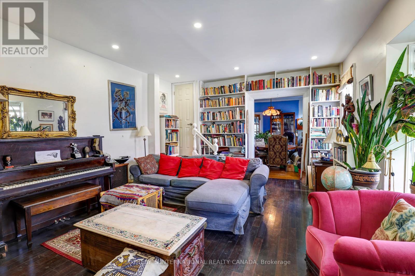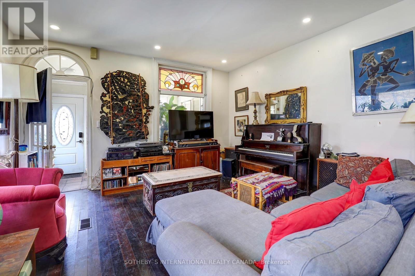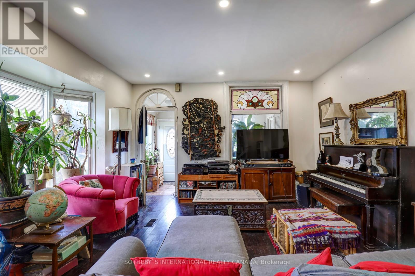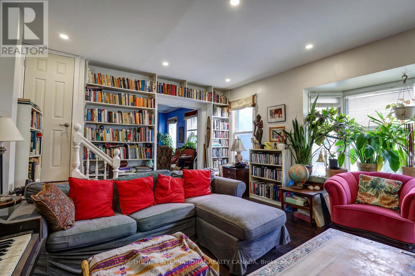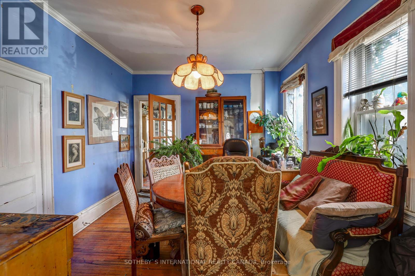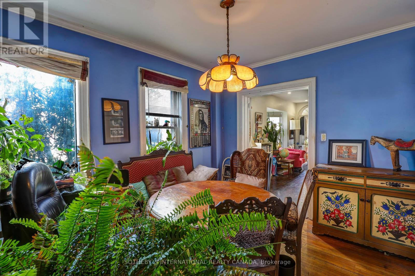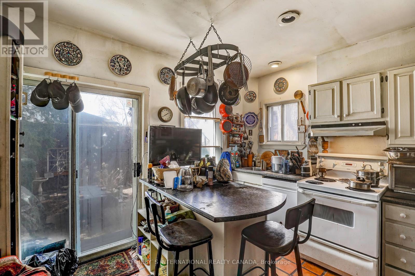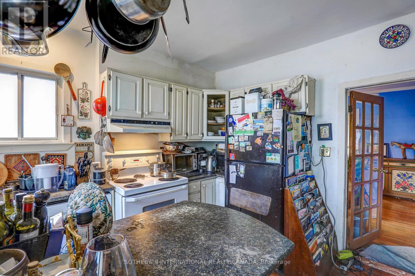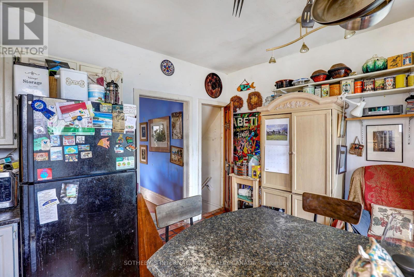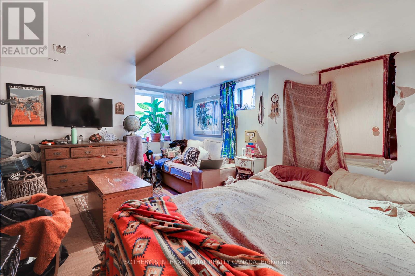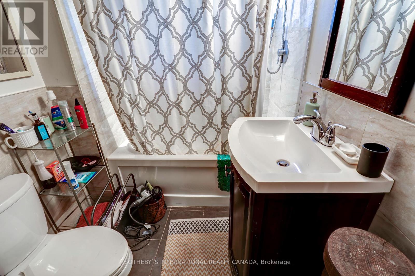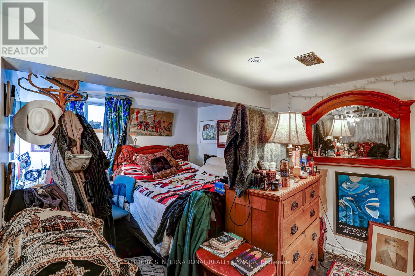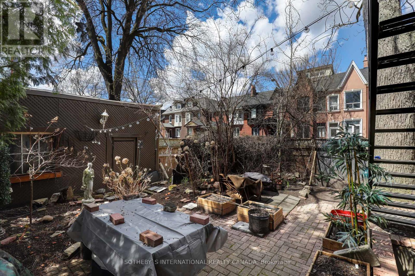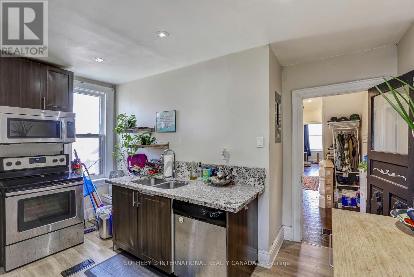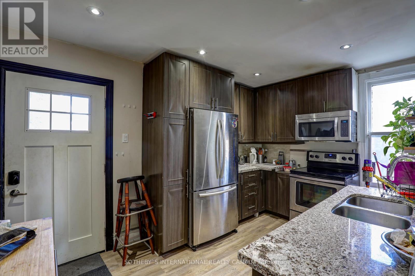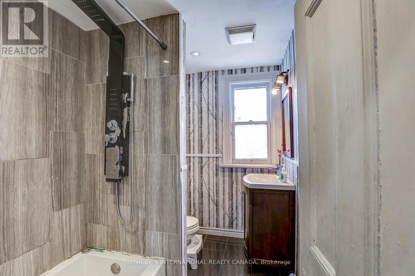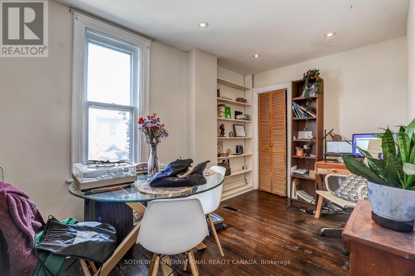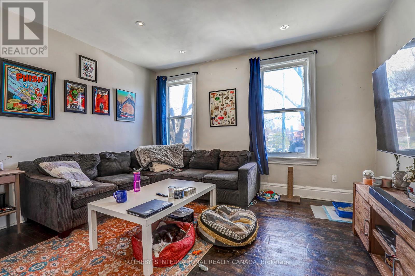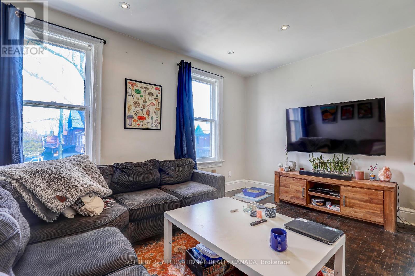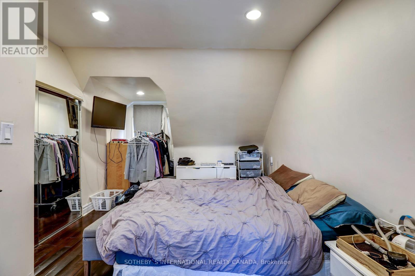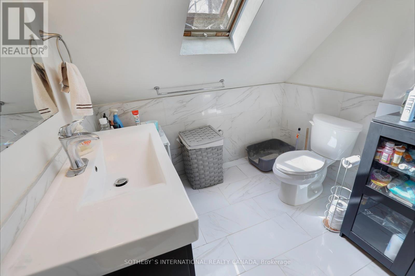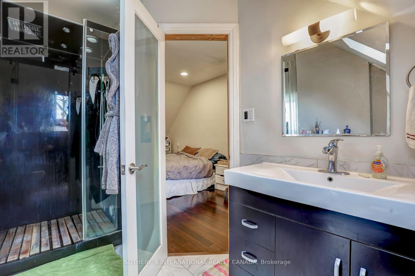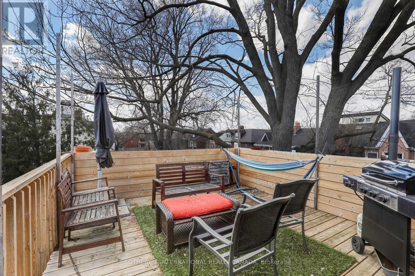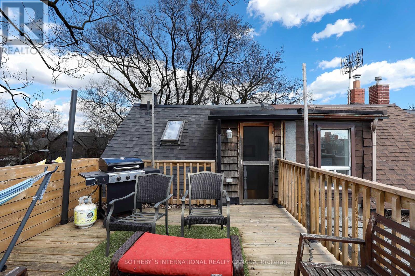3 Bedroom
3 Bathroom
Central Air Conditioning
Forced Air
$1,550,000
Fabulous opportunity to own and invest in this vibrant West End neighbourhood! The perfect property in the perfect neighbourhood, just a stones throw from wonderful Toronto restaurants and entertainment. 362 Gladstone has been split into 2 spacious units and is a dream come true for new homeowners looking to offset living costs with rental income, or investors in search of a well maintained addition to their portfolio. This home features an abundance of character alongside thoughtful modern upgrades. The main and lower levels host a 2 bedroom unit with a walk-out to a spacious backyard full of fruit trees. The 2nd and 3rd level combine to make up a separate unit with 2 bedrooms, 2 bathrooms, and upgraded kitchen. The 3rd level primary suite includes a skylight and private rooftop terrace to complete this fantastic, versatile home steps away from all that College St has to offer. **** EXTRAS **** More photos to be added. Separate 2 car garage as well as a private driveway. Backyard is stunning in spring and summer with fruit trees and flowers in full bloom. Upper unit is tenanted (month to month) by quiet, AAA+ tenants. (id:27910)
Property Details
|
MLS® Number
|
C8239908 |
|
Property Type
|
Single Family |
|
Community Name
|
Dufferin Grove |
|
Parking Space Total
|
3 |
Building
|
Bathroom Total
|
3 |
|
Bedrooms Above Ground
|
3 |
|
Bedrooms Total
|
3 |
|
Basement Development
|
Finished |
|
Basement Type
|
N/a (finished) |
|
Cooling Type
|
Central Air Conditioning |
|
Exterior Finish
|
Brick |
|
Foundation Type
|
Concrete |
|
Heating Fuel
|
Electric |
|
Heating Type
|
Forced Air |
|
Stories Total
|
3 |
|
Type
|
Duplex |
|
Utility Water
|
Municipal Water |
Parking
Land
|
Acreage
|
No |
|
Sewer
|
Sanitary Sewer |
|
Size Irregular
|
16.08 X 90 Ft |
|
Size Total Text
|
16.08 X 90 Ft |
Rooms
| Level |
Type |
Length |
Width |
Dimensions |
|
Second Level |
Kitchen |
|
|
Measurements not available |
|
Second Level |
Living Room |
|
|
Measurements not available |
|
Second Level |
Bedroom |
|
|
Measurements not available |
|
Third Level |
Primary Bedroom |
|
|
Measurements not available |
|
Basement |
Bedroom |
|
|
Measurements not available |
|
Basement |
Bedroom 2 |
|
|
Measurements not available |
|
Main Level |
Living Room |
|
|
Measurements not available |
|
Main Level |
Dining Room |
|
|
Measurements not available |
|
Main Level |
Kitchen |
|
|
Measurements not available |

