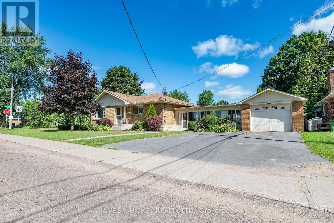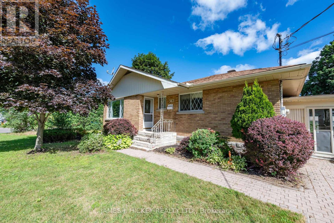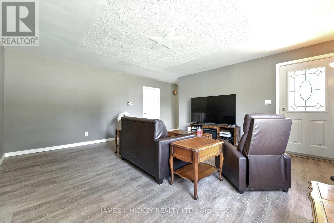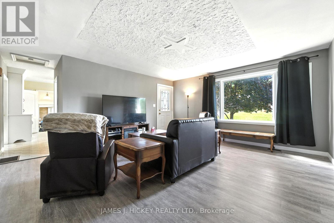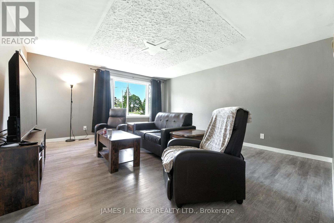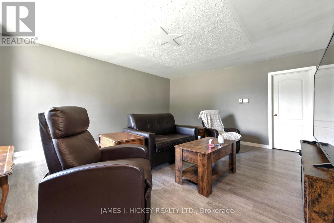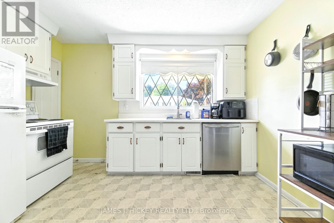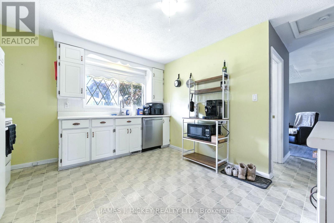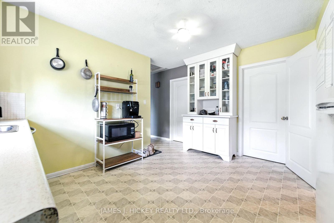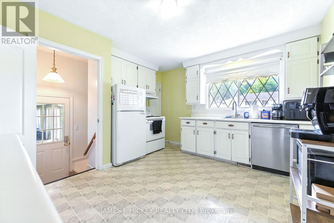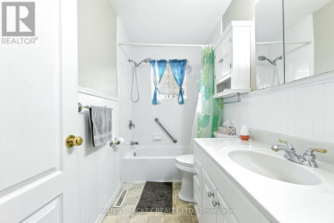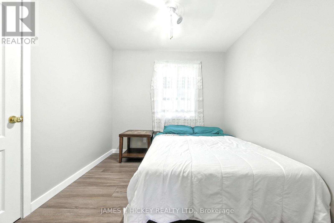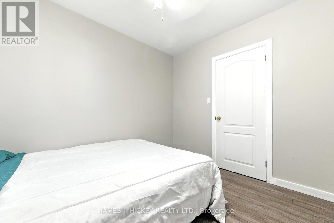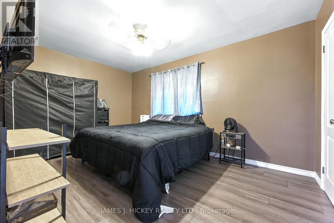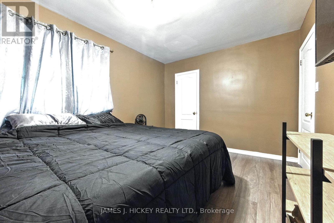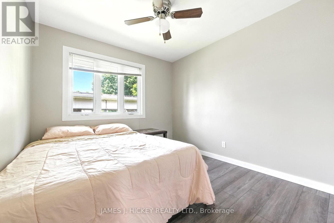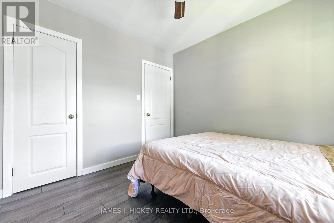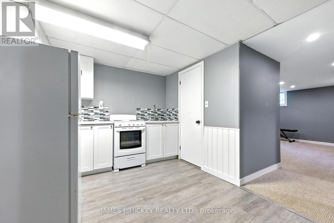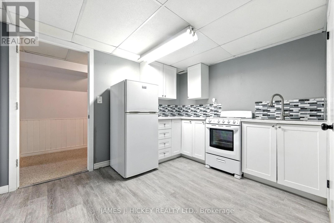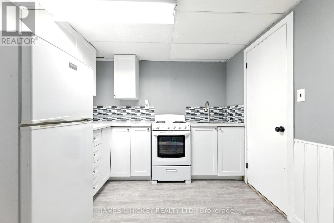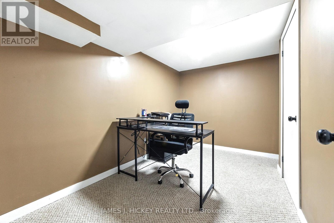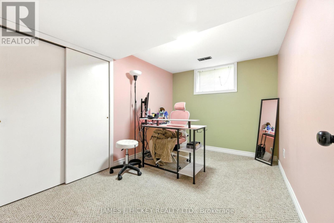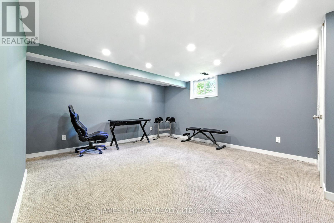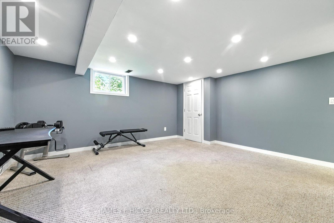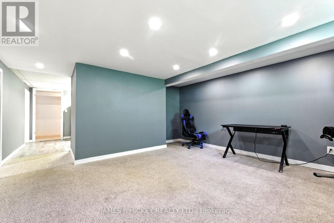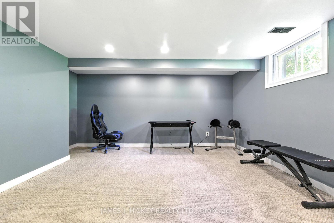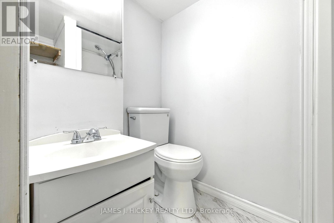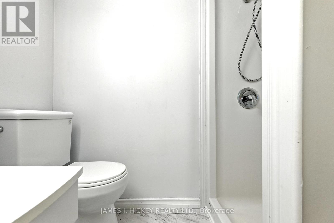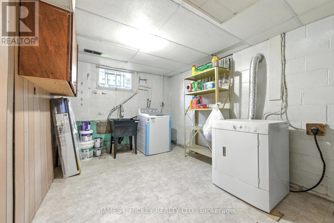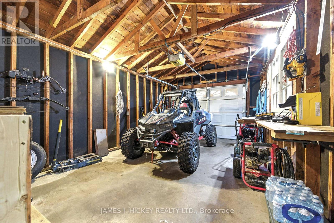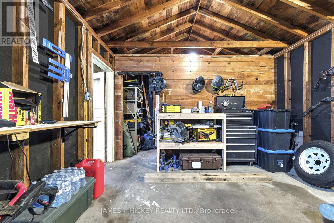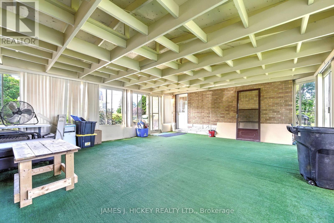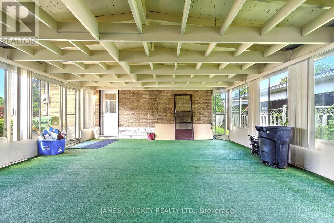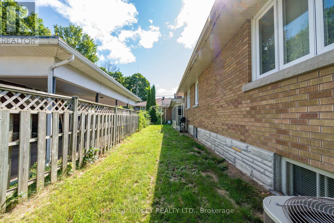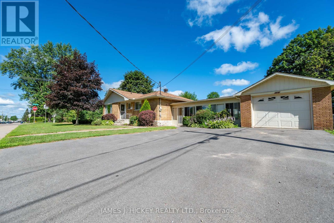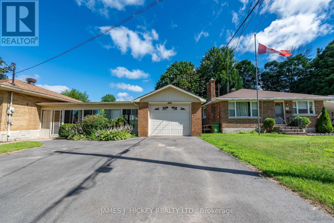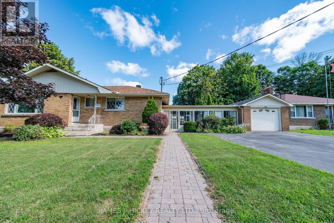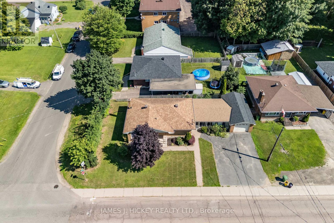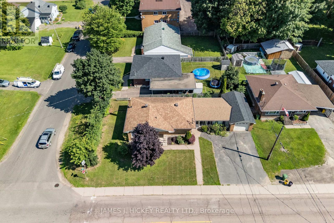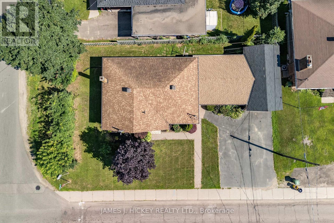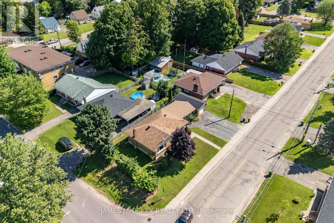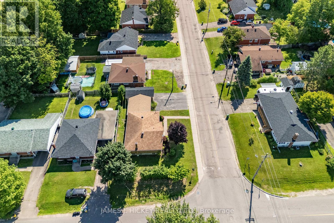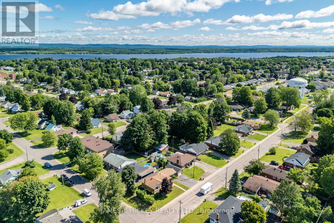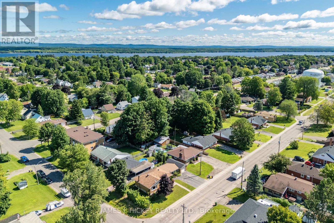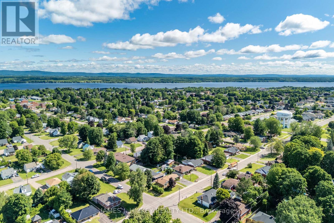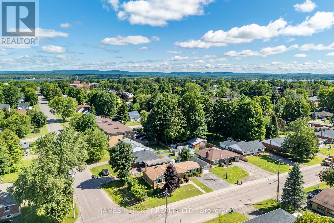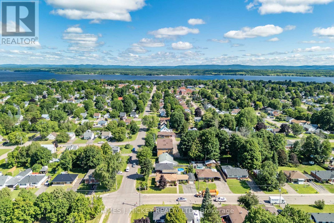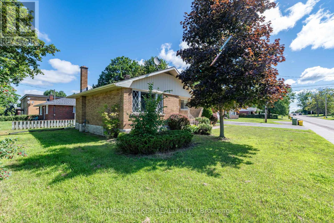363 Bell Street Pembroke, Ontario K8A 2K3
5 Bedroom
2 Bathroom
700 - 1,100 ft2
Bungalow
Central Air Conditioning
Forced Air
$379,000
This charming 3+2 bedroom brick bungalow offers a lovely sun filled kitchen, spacious living room, 3 bedrooms and 4 piece bath on the main floor. The recently renovated basement features an excellent in-law suite with an attractive kitchen, Rec Room and 2 bedrooms. 24 x 19.2 ft. 3 season room/breezeway offers excellent space for family summertime enjoyment, and access to the attached garage, double paved driveway. Updated gas furnace & AC. Great central location. Don'r miss it.Call today to view! Minimum 24 hour irrevocable required on all offers. (id:28469)
Property Details
| MLS® Number | X12299797 |
| Property Type | Single Family |
| Community Name | 530 - Pembroke |
| Parking Space Total | 3 |
Building
| Bathroom Total | 2 |
| Bedrooms Above Ground | 3 |
| Bedrooms Below Ground | 2 |
| Bedrooms Total | 5 |
| Age | 51 To 99 Years |
| Architectural Style | Bungalow |
| Basement Development | Finished |
| Basement Type | Full (finished) |
| Construction Style Attachment | Detached |
| Cooling Type | Central Air Conditioning |
| Exterior Finish | Brick |
| Foundation Type | Block |
| Heating Fuel | Natural Gas |
| Heating Type | Forced Air |
| Stories Total | 1 |
| Size Interior | 700 - 1,100 Ft2 |
| Type | House |
| Utility Water | Municipal Water |
Parking
| Attached Garage | |
| Garage |
Land
| Acreage | No |
| Sewer | Sanitary Sewer |
| Size Depth | 100 Ft |
| Size Frontage | 54 Ft |
| Size Irregular | 54 X 100 Ft |
| Size Total Text | 54 X 100 Ft|under 1/2 Acre |
| Zoning Description | R1 |
Rooms
| Level | Type | Length | Width | Dimensions |
|---|---|---|---|---|
| Basement | Utility Room | 3.87 m | 2.68 m | 3.87 m x 2.68 m |
| Basement | Recreational, Games Room | 3.96 m | 4.57 m | 3.96 m x 4.57 m |
| Basement | Den | 3.44 m | 2.16 m | 3.44 m x 2.16 m |
| Basement | Bedroom | 3.41 m | 2.41 m | 3.41 m x 2.41 m |
| Basement | Bedroom | 3.26 m | 2.68 m | 3.26 m x 2.68 m |
| Basement | Laundry Room | 3.54 m | 2.8 m | 3.54 m x 2.8 m |
| Main Level | Living Room | 4.63 m | 5.15 m | 4.63 m x 5.15 m |
| Main Level | Primary Bedroom | 4.54 m | 3.02 m | 4.54 m x 3.02 m |
| Main Level | Bedroom | 3.02 m | 2.62 m | 3.02 m x 2.62 m |
| Main Level | Bedroom | 3.02 m | 2.87 m | 3.02 m x 2.87 m |
| Main Level | Kitchen | 3.9 m | 3.6 m | 3.9 m x 3.6 m |

