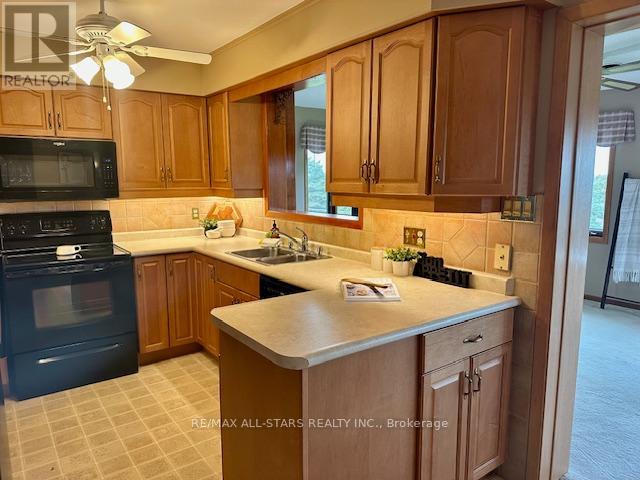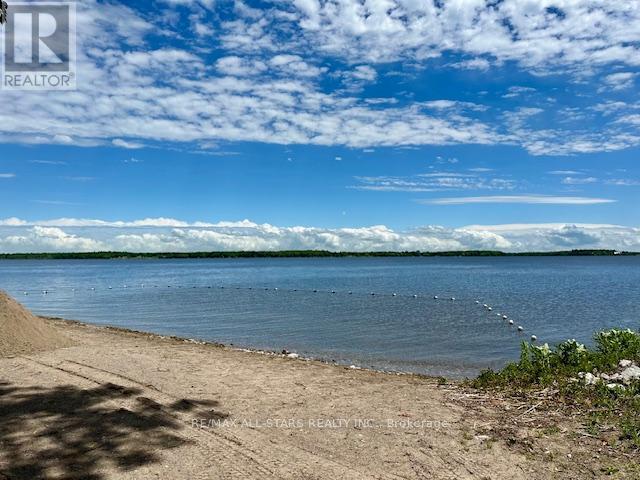4 Bedroom
3 Bathroom
Bungalow
Fireplace
Inground Pool
Central Air Conditioning
Forced Air
$799,000
Solid Brick Bungalow Gentle Sloping Property Overlooking Pigeon Lake. Join in on this Sought-after Retirement Waterfront Community. Three-bedroom, Attached Sunroom Overlooking Stunning Lake Views. Full Basement with Walk-out to Attached Garage. 2nd Kitchen on the Lower Level is ideal for an in-law Suite. Propane Fireplace, Spacious Rooms, Patio doors lead to Meticulous Outdoor Living. The Private and Exclusive Shoreline includes Two Sandy Beaches and Docking Included for your Family's Enjoyment. Inground pool, Tennis courts, and Pickleball are a must! Recreational center for entertainment. Boat Storage on-premise. Close to Bobcaygeon Boasting Fabulous Shopping and Restaurants. (id:27910)
Property Details
|
MLS® Number
|
X8416002 |
|
Property Type
|
Single Family |
|
Community Name
|
Bobcaygeon |
|
Amenities Near By
|
Place Of Worship |
|
Community Features
|
Community Centre |
|
Features
|
Sloping |
|
Parking Space Total
|
6 |
|
Pool Type
|
Inground Pool |
Building
|
Bathroom Total
|
3 |
|
Bedrooms Above Ground
|
3 |
|
Bedrooms Below Ground
|
1 |
|
Bedrooms Total
|
4 |
|
Appliances
|
Water Heater, Garage Door Opener Remote(s), Dishwasher, Dryer, Refrigerator, Stove, Washer, Window Coverings |
|
Architectural Style
|
Bungalow |
|
Basement Development
|
Finished |
|
Basement Features
|
Walk Out |
|
Basement Type
|
Full (finished) |
|
Construction Style Attachment
|
Detached |
|
Cooling Type
|
Central Air Conditioning |
|
Exterior Finish
|
Brick |
|
Fireplace Present
|
Yes |
|
Foundation Type
|
Block |
|
Heating Fuel
|
Propane |
|
Heating Type
|
Forced Air |
|
Stories Total
|
1 |
|
Type
|
House |
Parking
Land
|
Acreage
|
No |
|
Land Amenities
|
Place Of Worship |
|
Sewer
|
Septic System |
|
Size Irregular
|
100 X 220 Ft |
|
Size Total Text
|
100 X 220 Ft|1/2 - 1.99 Acres |
Rooms
| Level |
Type |
Length |
Width |
Dimensions |
|
Basement |
Utility Room |
9.8 m |
8.1 m |
9.8 m x 8.1 m |
|
Basement |
Family Room |
7.7 m |
5.66 m |
7.7 m x 5.66 m |
|
Basement |
Laundry Room |
3.71 m |
3 m |
3.71 m x 3 m |
|
Ground Level |
Bedroom |
3.84 m |
3.07 m |
3.84 m x 3.07 m |
|
Ground Level |
Eating Area |
2.77 m |
2.21 m |
2.77 m x 2.21 m |
|
Ground Level |
Dining Room |
2.87 m |
3.86 m |
2.87 m x 3.86 m |
|
Ground Level |
Kitchen |
2.77 m |
3.12 m |
2.77 m x 3.12 m |
|
Ground Level |
Living Room |
4.93 m |
4.19 m |
4.93 m x 4.19 m |
|
Ground Level |
Bedroom |
3.81 m |
4.78 m |
3.81 m x 4.78 m |
|
Ground Level |
Sunroom |
3.81 m |
4.78 m |
3.81 m x 4.78 m |
Utilities
|
DSL*
|
Available |
|
Electricity Connected
|
Connected |










































