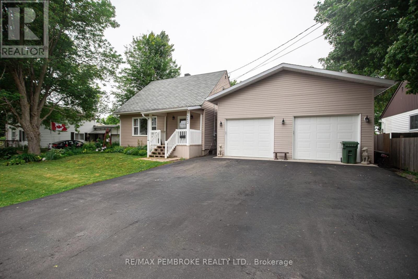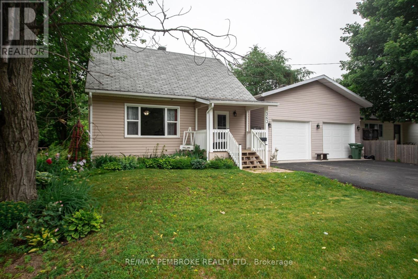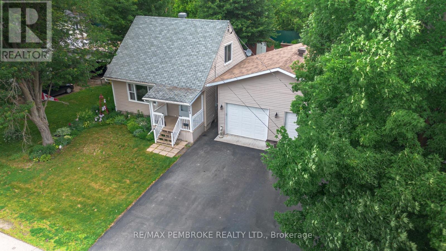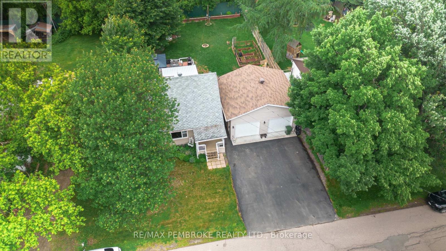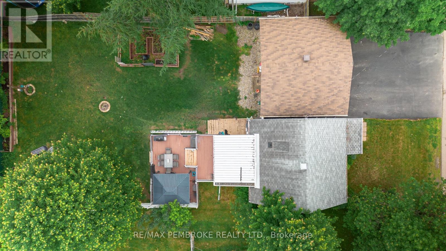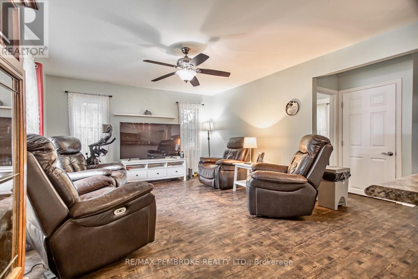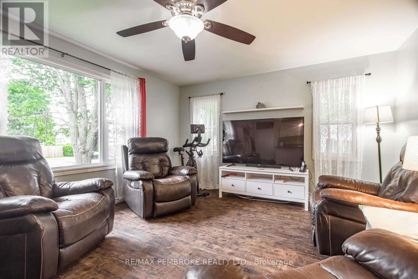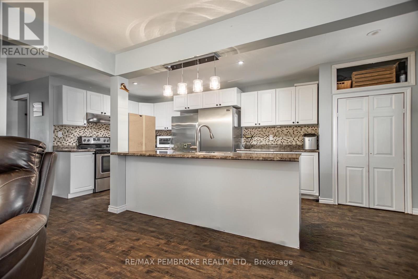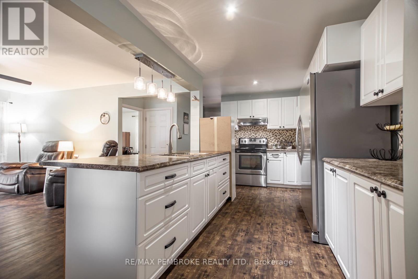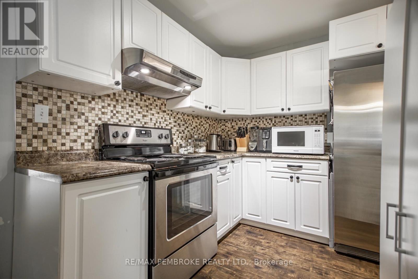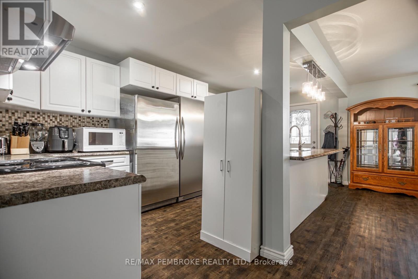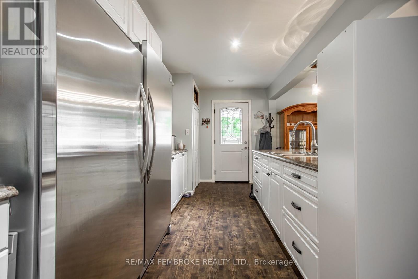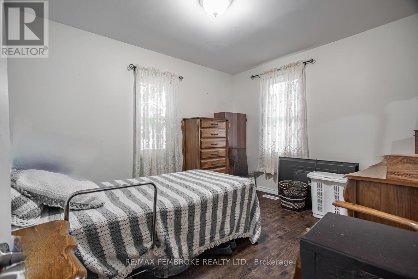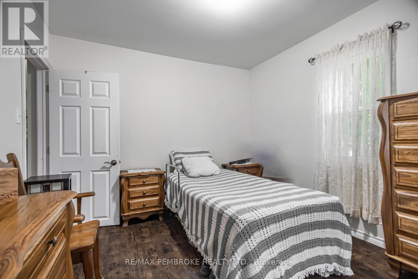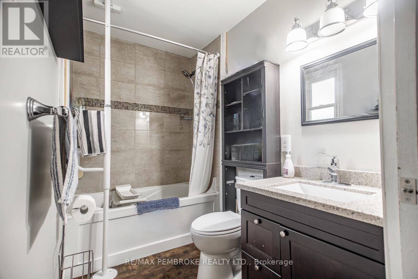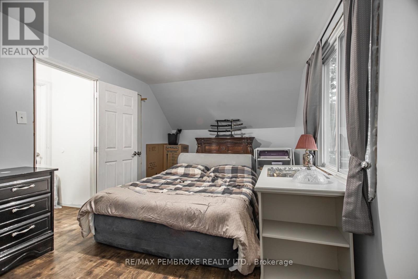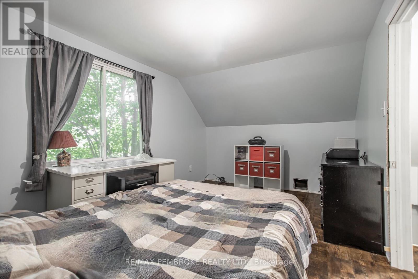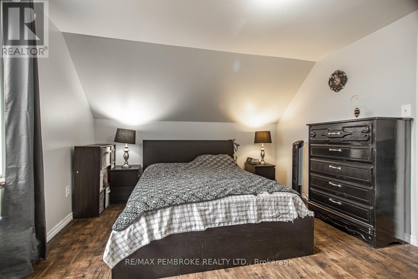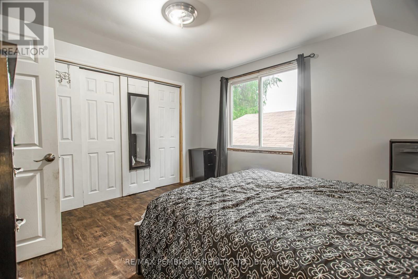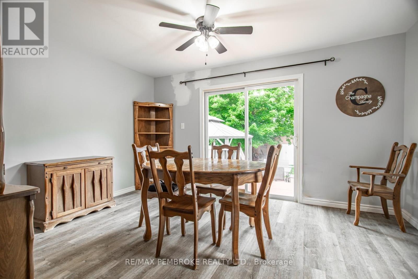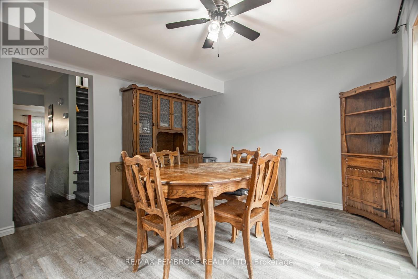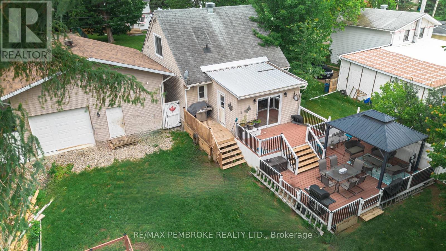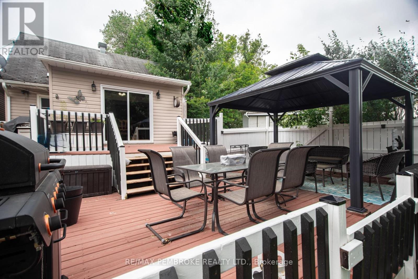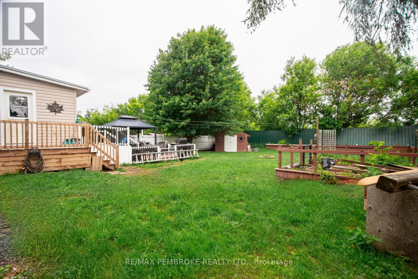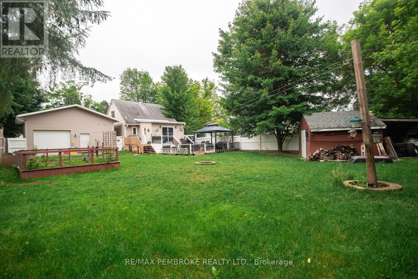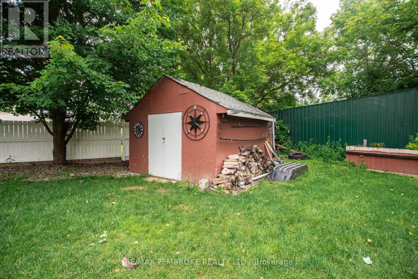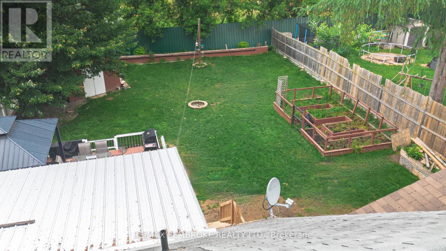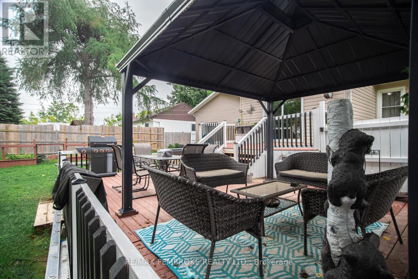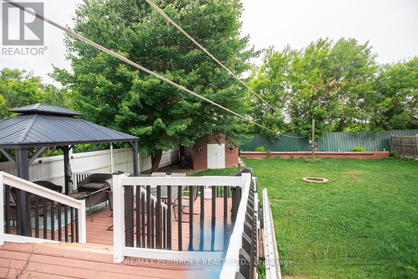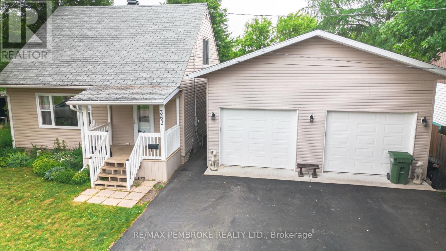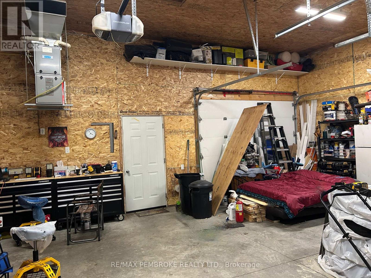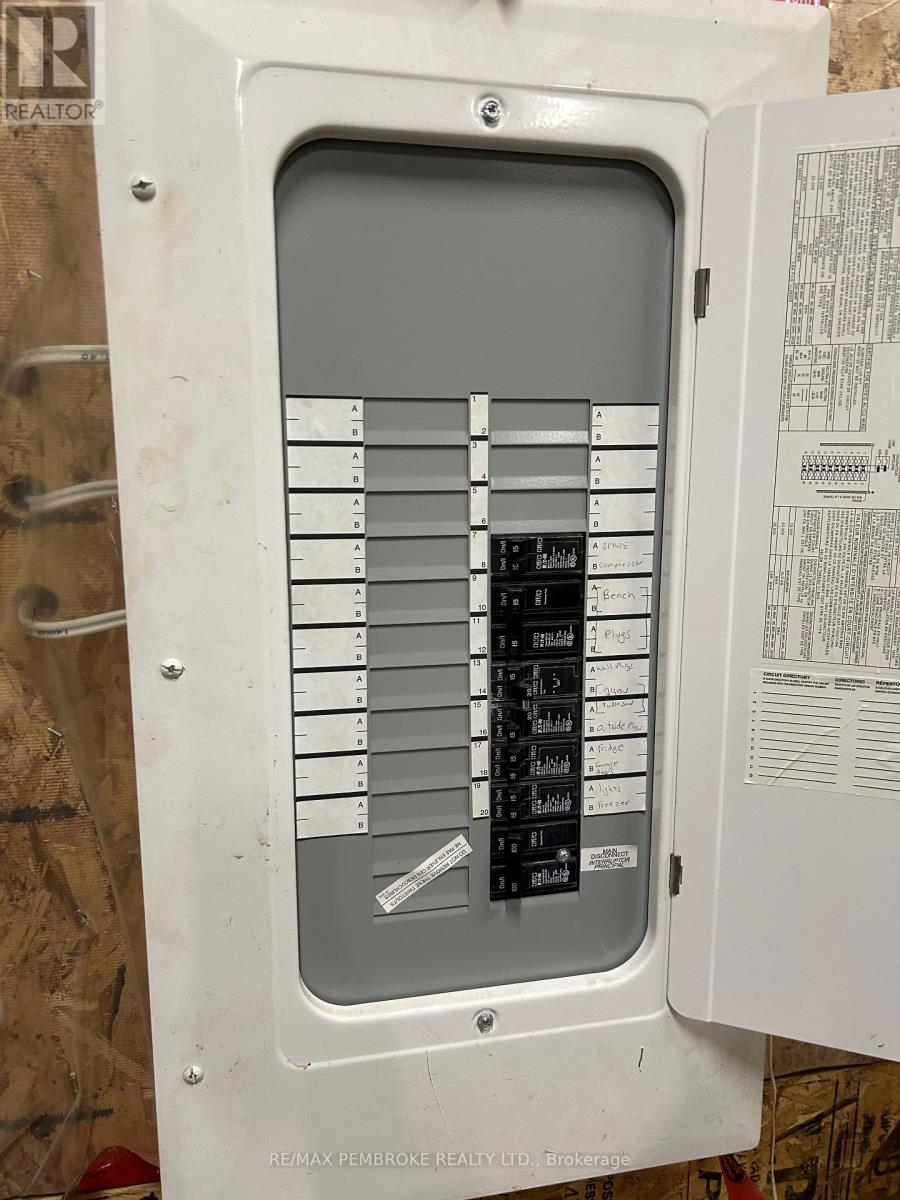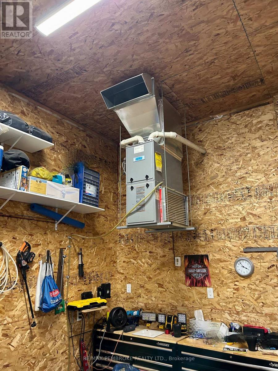363 Julien Street Pembroke, Ontario K8A 3P8
$399,900
Well maintained 3 bed, 1 bath home in quiet neighbourhood with close proximity to shopping and schools. Enter from the covered front porch into the open concept, modern updated kitchen with large island and plenty of counter space, overlooking the cozy living room area. Main floor offers the primary bedroom, freshly updated full bathroom, as well as a separate dining area with access to oversized tiered decking for easy access to BBQ, The second level offers two spacious and bright bedrooms. Lower level allows for laundry, utility room, and storage. The spacious back yard haven is fully fenced with lots of room for gardening and a large shed for tools. The detached insulated double garage is heated with it's own gas furnace and offers tons of room to work on projects, shelter toys, atvs or provide additional storage. *NOTE - Dining room photo was taken prior to laundry being brought up to dining room area but can easily go back downstairs to lower level *. 24hr Irrevocable on all offers. (id:28469)
Property Details
| MLS® Number | X12527128 |
| Property Type | Single Family |
| Community Name | 530 - Pembroke |
| Parking Space Total | 4 |
| Structure | Deck |
Building
| Bathroom Total | 1 |
| Bedrooms Above Ground | 3 |
| Bedrooms Total | 3 |
| Appliances | Hood Fan |
| Basement Type | Full |
| Construction Style Attachment | Detached |
| Cooling Type | Central Air Conditioning |
| Exterior Finish | Vinyl Siding |
| Foundation Type | Block |
| Heating Fuel | Natural Gas |
| Heating Type | Forced Air |
| Stories Total | 2 |
| Size Interior | 1,100 - 1,500 Ft2 |
| Type | House |
| Utility Water | Municipal Water |
Parking
| Detached Garage | |
| Garage |
Land
| Acreage | No |
| Sewer | Sanitary Sewer |
| Size Depth | 132 Ft |
| Size Frontage | 66 Ft |
| Size Irregular | 66 X 132 Ft |
| Size Total Text | 66 X 132 Ft |
| Zoning Description | R-2 |

