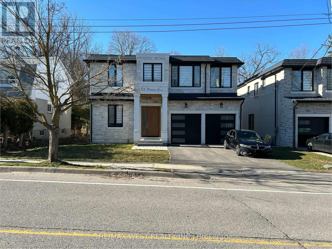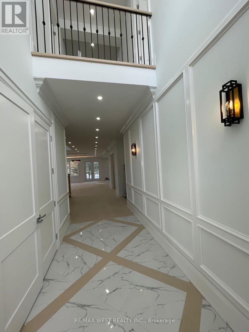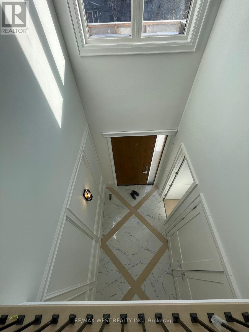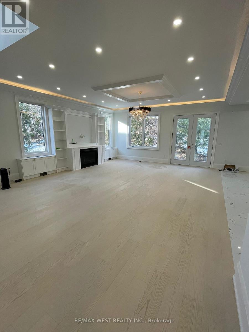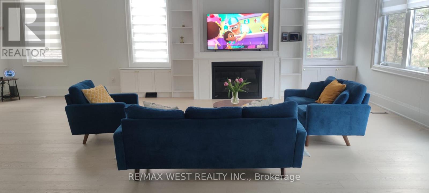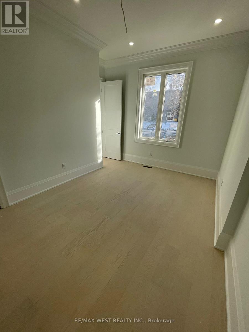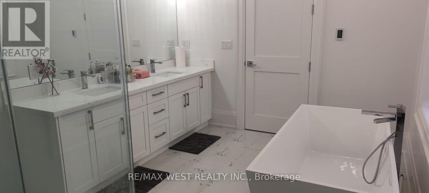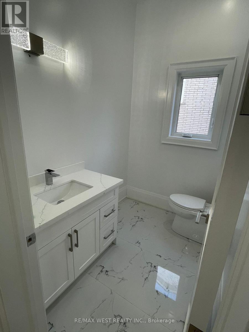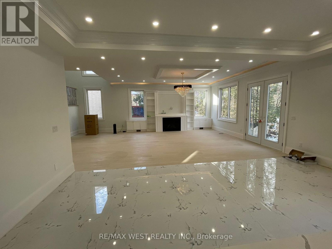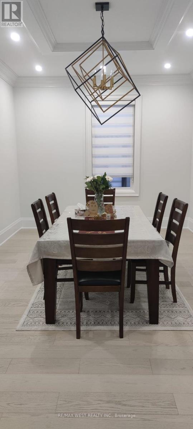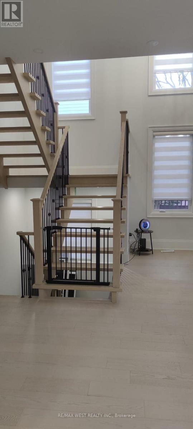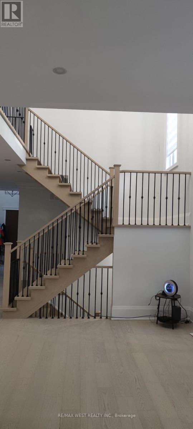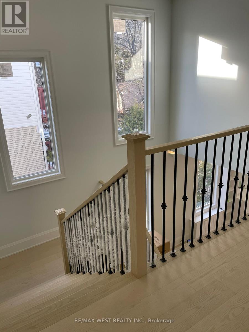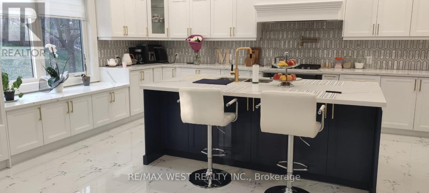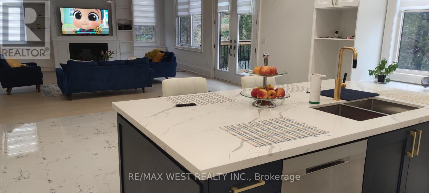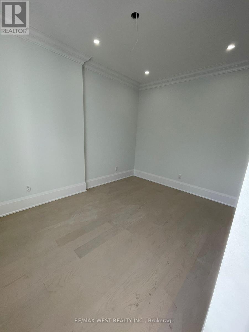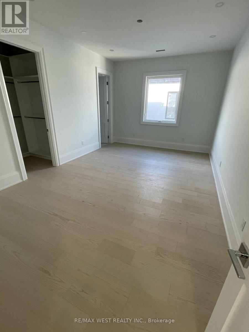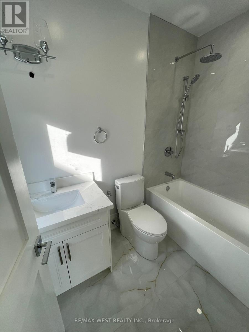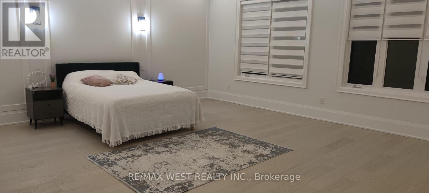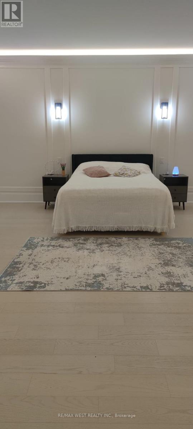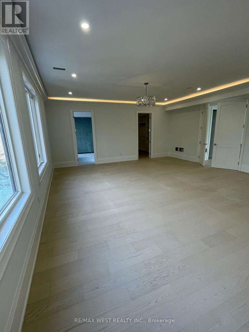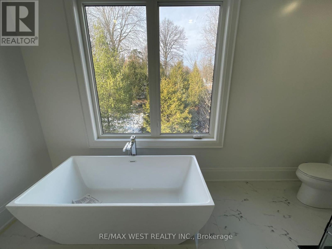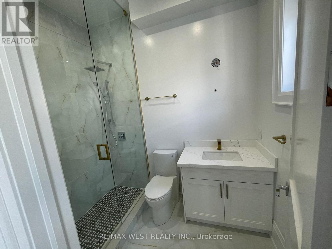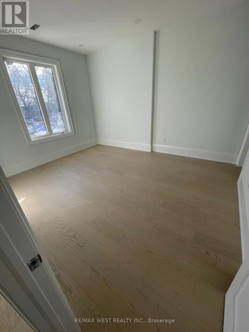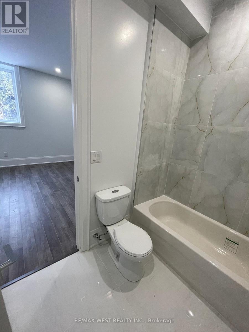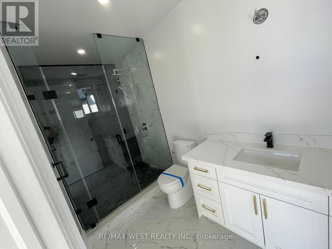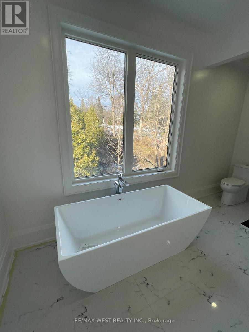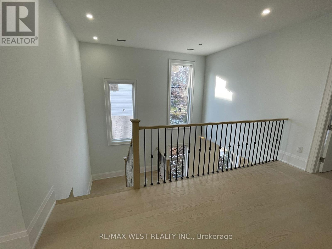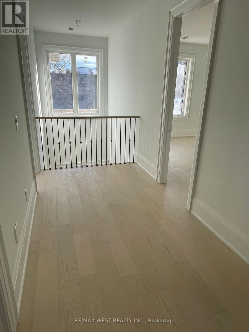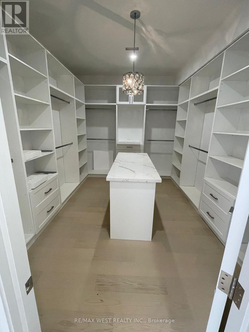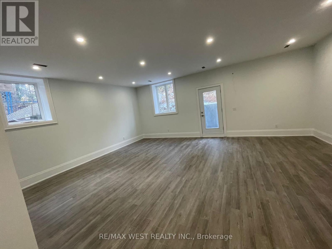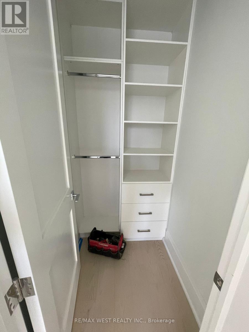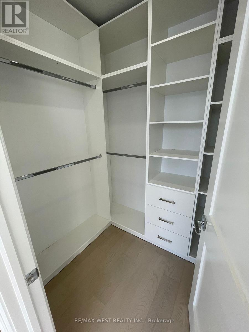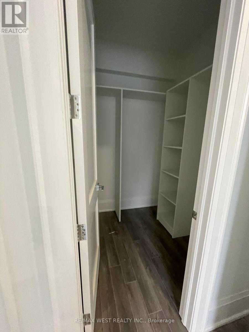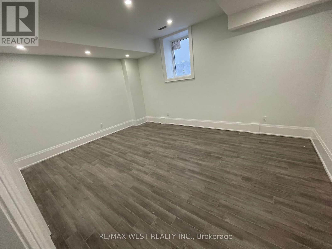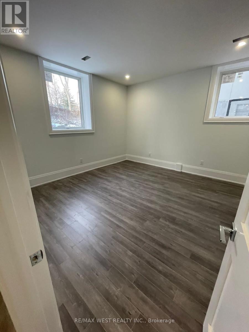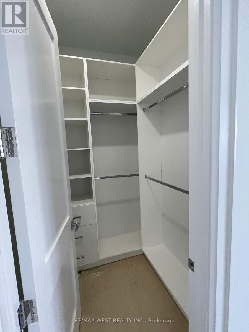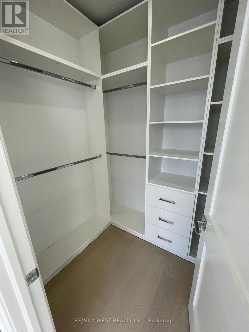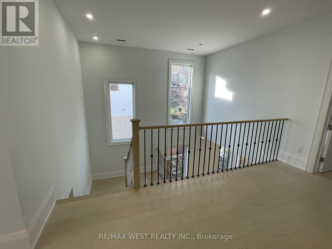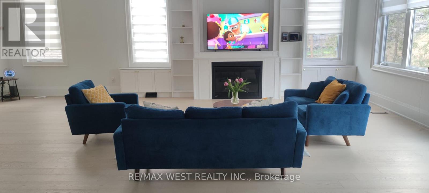6 Bedroom
7 Bathroom
Fireplace
Central Air Conditioning
Forced Air
$2,290,000
Spectacular 2-Storey Custom-Built Executive Home. Featuring High 21' Ceiling Both Entrance And Part Of Living Room. Over 6,300 Sq Ft Of Luxury Living Space. Large Kitchen Area With 10' Island. Custom Countertop For Kitchen, Vanities, Master W/I Closet Island. Basement With Two Separate Bedrooms And Bathrooms. 2 Furnaces, 2 Acs, Central Vac, Intercom, Alarm System, Cameras, 2 Laundry Rooms, Precast Entrance, Double Car Garage, Main Floor Office, Rough-Ins For Potential 2nd Kitchen In The Basement, Basement With Oversized Windows, And Much More. **** EXTRAS **** Minutes To Hospital, Downtown Newmarket, Shops, Parks, Schools, & More. 4,300 Sqft Main And Second Floor Excluding Garage. Luxury Finishes With Pot Filler, Free-Standing Tub, Heated Floor In Master Ensuite, W/I Closet In Each Room And More. (id:27910)
Property Details
|
MLS® Number
|
N8218554 |
|
Property Type
|
Single Family |
|
Community Name
|
Bristol-London |
|
Parking Space Total
|
6 |
Building
|
Bathroom Total
|
7 |
|
Bedrooms Above Ground
|
4 |
|
Bedrooms Below Ground
|
2 |
|
Bedrooms Total
|
6 |
|
Basement Development
|
Finished |
|
Basement Type
|
Full (finished) |
|
Construction Style Attachment
|
Detached |
|
Cooling Type
|
Central Air Conditioning |
|
Exterior Finish
|
Stone, Stucco |
|
Fireplace Present
|
Yes |
|
Heating Fuel
|
Natural Gas |
|
Heating Type
|
Forced Air |
|
Stories Total
|
2 |
|
Type
|
House |
Parking
Land
|
Acreage
|
No |
|
Size Irregular
|
50 X 194 Ft |
|
Size Total Text
|
50 X 194 Ft |
Rooms
| Level |
Type |
Length |
Width |
Dimensions |
|
Second Level |
Primary Bedroom |
7.8 m |
6.1 m |
7.8 m x 6.1 m |
|
Second Level |
Bedroom 2 |
6 m |
4 m |
6 m x 4 m |
|
Second Level |
Bedroom 3 |
5.8 m |
4 m |
5.8 m x 4 m |
|
Second Level |
Bedroom 4 |
4.6 m |
3.8 m |
4.6 m x 3.8 m |
|
Basement |
Bedroom 5 |
5.5 m |
4.3 m |
5.5 m x 4.3 m |
|
Basement |
Bedroom |
4.4 m |
4 m |
4.4 m x 4 m |
|
Main Level |
Kitchen |
6.1 m |
6.1 m |
6.1 m x 6.1 m |
|
Main Level |
Dining Room |
6 m |
3.7 m |
6 m x 3.7 m |
|
Main Level |
Living Room |
8.3 m |
5.8 m |
8.3 m x 5.8 m |
|
Main Level |
Office |
4.6 m |
3 m |
4.6 m x 3 m |
|
Main Level |
Laundry Room |
4.6 m |
1.6 m |
4.6 m x 1.6 m |
Utilities
|
Sewer
|
Installed |
|
Natural Gas
|
Installed |
|
Electricity
|
Installed |
|
Cable
|
Installed |

